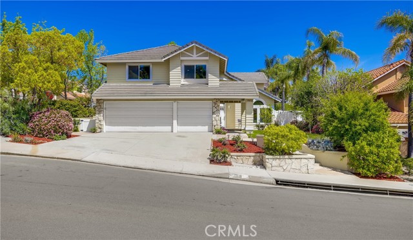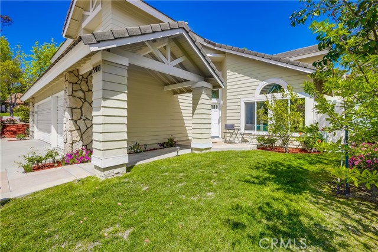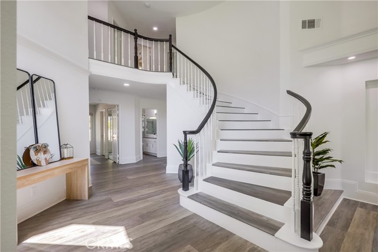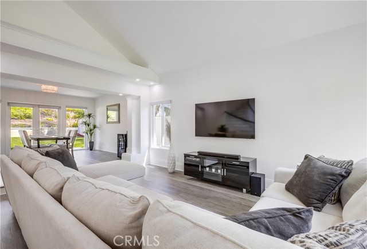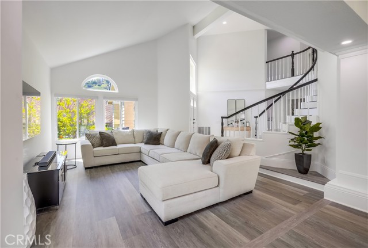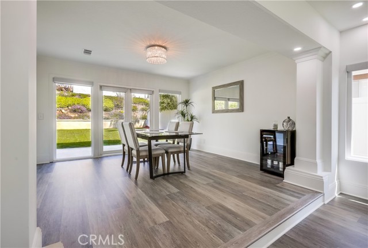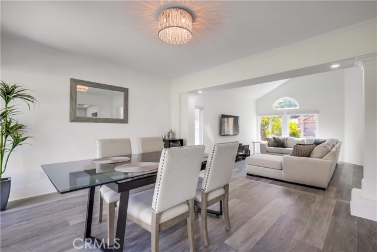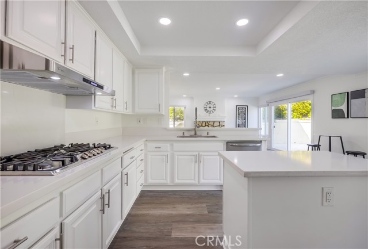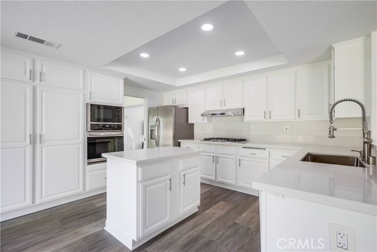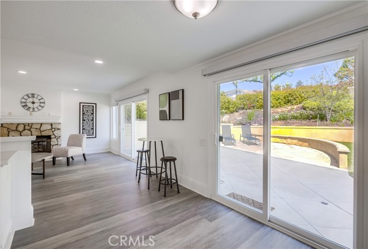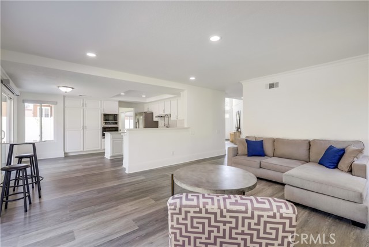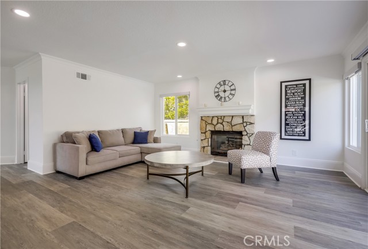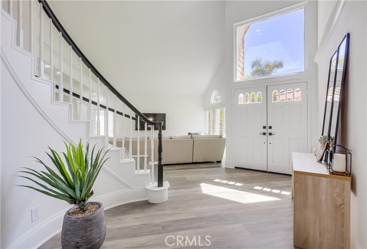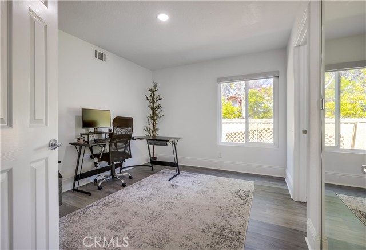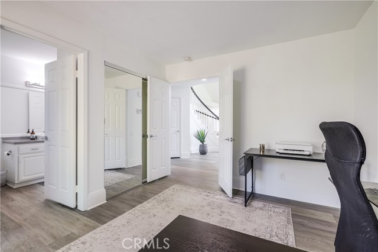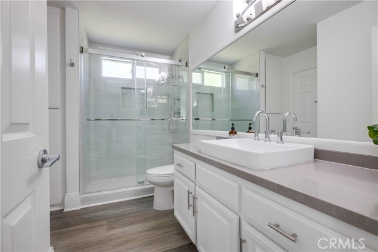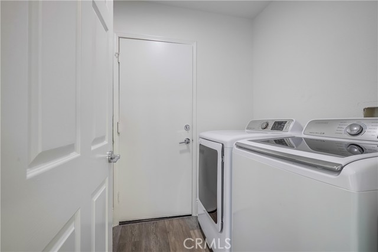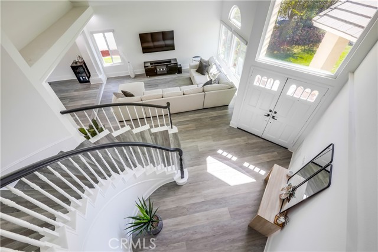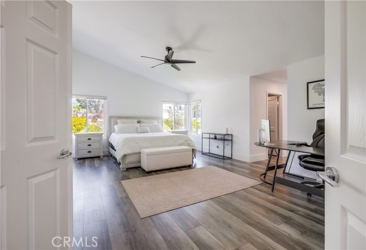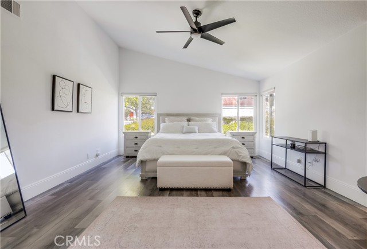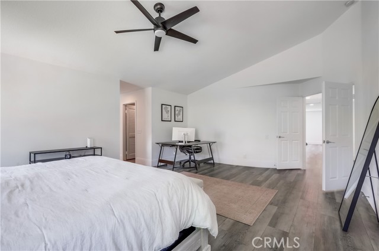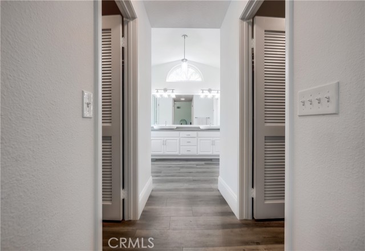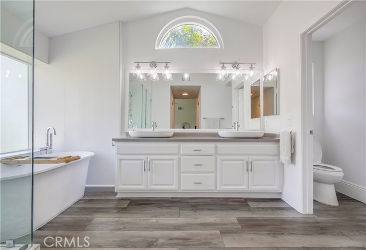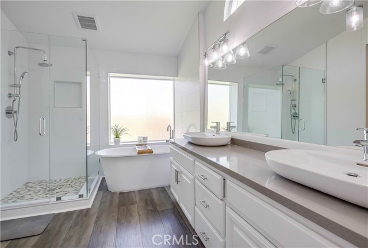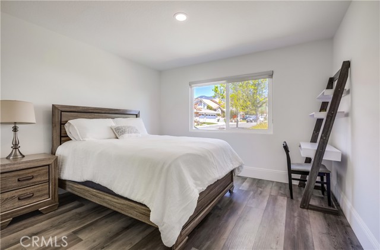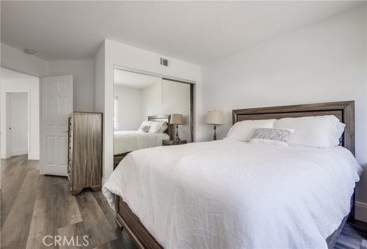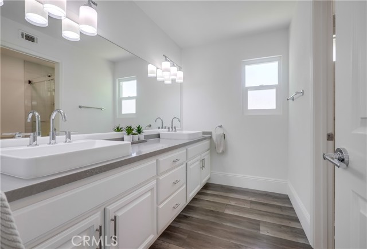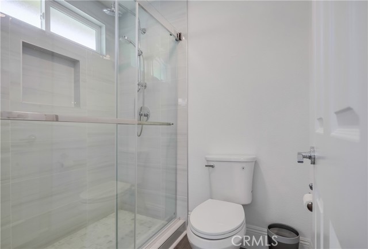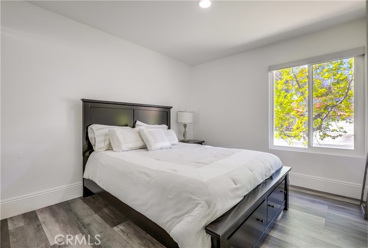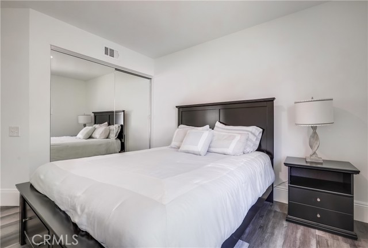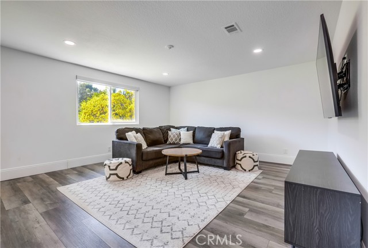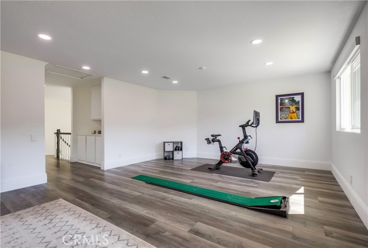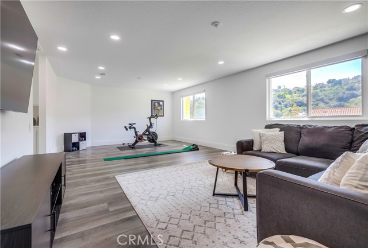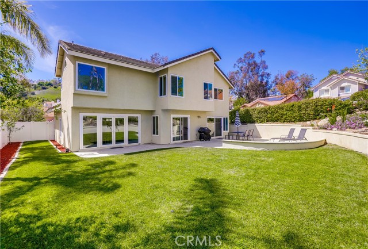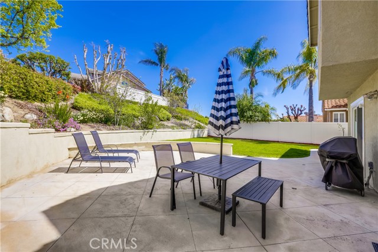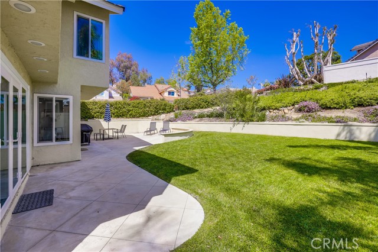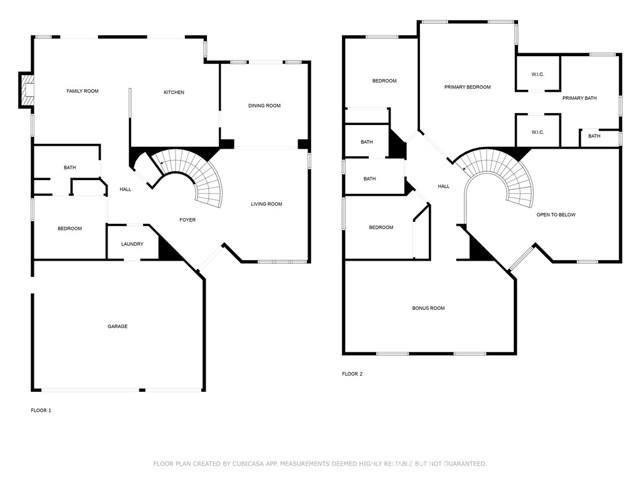19416 Shadow Oak Dr, Lake Forest, CA 92679
$1,599,900 Mortgage Calculator Active Single Family Residence
Property Details
About this Property
Welcome to this beautifully maintained 4 bed, 3 bath home on a prime corner lot in the sought-after Portola Hills community. With 3,208 sqft of well-designed living space, this 2-story home offers exceptional curb appeal, manicured landscaping, and a spacious 3-car attached garage equipped with built-in storage cabinets and a 220V outlet for electric vehicle charging. Step inside to a grand curved staircase, soaring vaulted ceilings, and an abundance of natural light. The open-concept layout features luxury vinyl plank flooring, recessed lighting, smart light switches, and dual-pane windows with custom window treatments throughout. The bright living room flows into the formal dining area, complete with a crystal chandelier and French doors that lead to the backyard. The family room offers a cozy stone fireplace and another sliding glass door for seamless indoor-outdoor living. The centrally located kitchen features white cabinetry with ample storage, quartz countertops, stainless steel appliances—including wall oven, microwave, gas cooktop, refrigerator, and dishwasher—a deep industrial sink, a central island, and a sunny breakfast nook with access to the backyard. Downstairs includes a bedroom with mirrored closet and an adjacent full bath with walk-in shower—perfect for guests
MLS Listing Information
MLS #
CROC25179526
MLS Source
California Regional MLS
Days on Site
11
Interior Features
Bedrooms
Ground Floor Bedroom, Primary Suite/Retreat
Kitchen
Exhaust Fan, Other
Appliances
Dishwasher, Exhaust Fan, Hood Over Range, Microwave, Other, Oven - Electric, Oven Range - Built-In, Oven Range - Gas, Refrigerator, Dryer, Washer
Dining Room
Formal Dining Room
Family Room
Other
Fireplace
Family Room
Laundry
Hookup - Gas Dryer, In Laundry Room, Other
Cooling
Ceiling Fan, Central Forced Air
Heating
Central Forced Air
Exterior Features
Roof
Tile
Foundation
Slab
Pool
Community Facility, Spa - Community Facility
Parking, School, and Other Information
Garage/Parking
Attached Garage, Carport, Garage, Gate/Door Opener, Other, Storage - RV, Garage: 3 Car(s)
Elementary District
Saddleback Valley Unified
High School District
Saddleback Valley Unified
HOA Fee
$148
HOA Fee Frequency
Monthly
Complex Amenities
Barbecue Area, Club House, Community Pool, Gym / Exercise Facility, Picnic Area, Playground
Zoning
R1
Contact Information
Listing Agent
Kalvin Feng
Keller Williams Realty Irvine
License #: 02116222
Phone: –
Co-Listing Agent
Fred Sedighravesh
Keller Williams Realty Irvine
License #: 01423187
Phone: (949) 272-0125
Neighborhood: Around This Home
Neighborhood: Local Demographics
Market Trends Charts
Nearby Homes for Sale
19416 Shadow Oak Dr is a Single Family Residence in Lake Forest, CA 92679. This 3,208 square foot property sits on a 7,200 Sq Ft Lot and features 4 bedrooms & 3 full bathrooms. It is currently priced at $1,599,900 and was built in 1989. This address can also be written as 19416 Shadow Oak Dr, Lake Forest, CA 92679.
©2025 California Regional MLS. All rights reserved. All data, including all measurements and calculations of area, is obtained from various sources and has not been, and will not be, verified by broker or MLS. All information should be independently reviewed and verified for accuracy. Properties may or may not be listed by the office/agent presenting the information. Information provided is for personal, non-commercial use by the viewer and may not be redistributed without explicit authorization from California Regional MLS.
Presently MLSListings.com displays Active, Contingent, Pending, and Recently Sold listings. Recently Sold listings are properties which were sold within the last three years. After that period listings are no longer displayed in MLSListings.com. Pending listings are properties under contract and no longer available for sale. Contingent listings are properties where there is an accepted offer, and seller may be seeking back-up offers. Active listings are available for sale.
This listing information is up-to-date as of August 18, 2025. For the most current information, please contact Kalvin Feng
