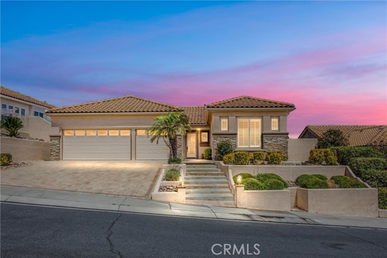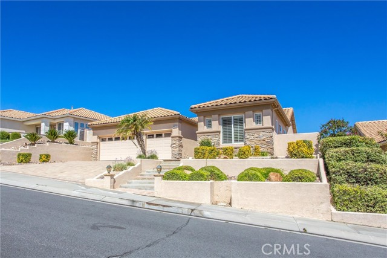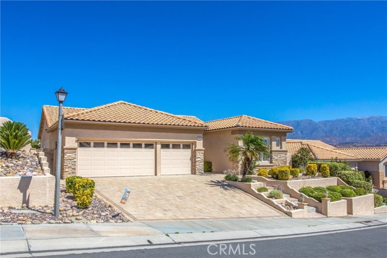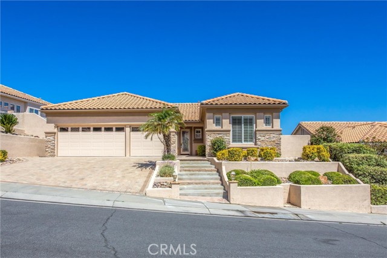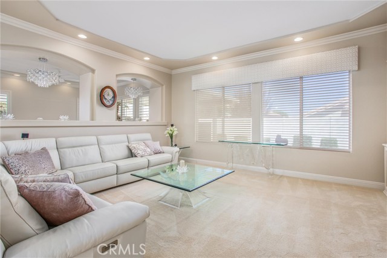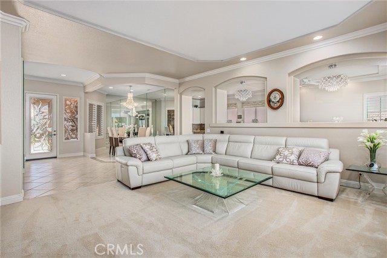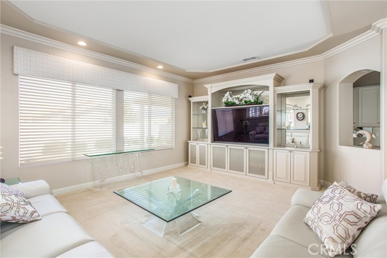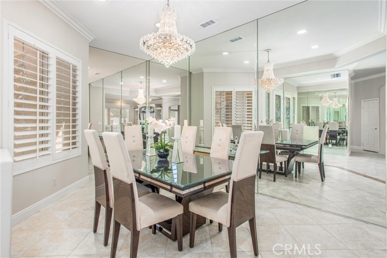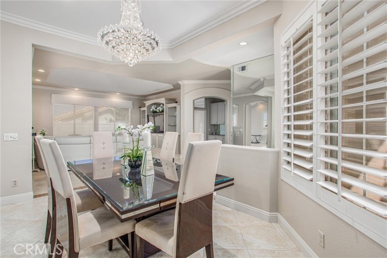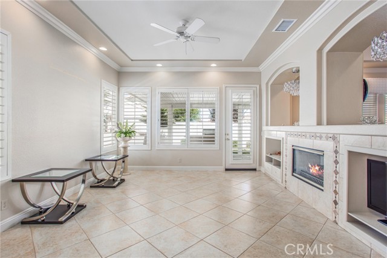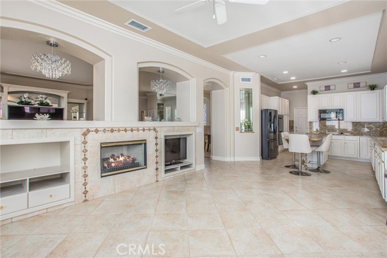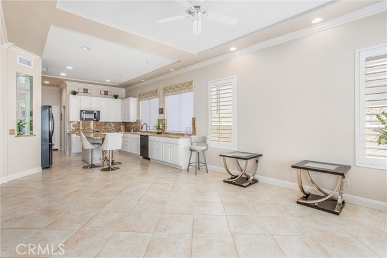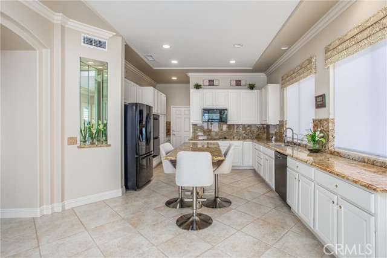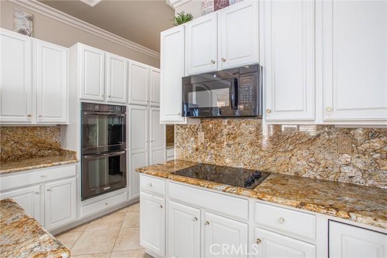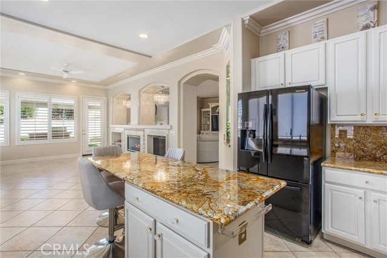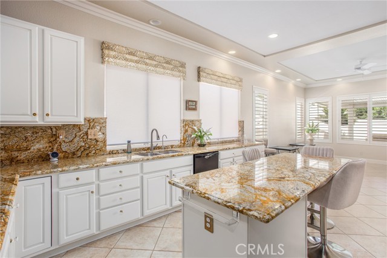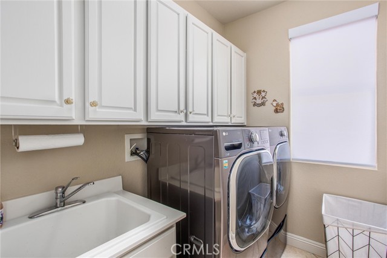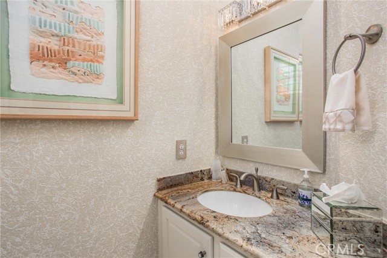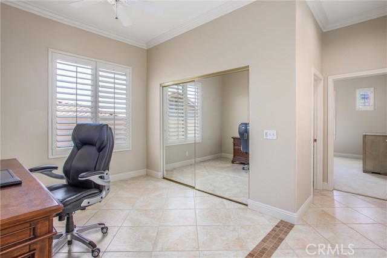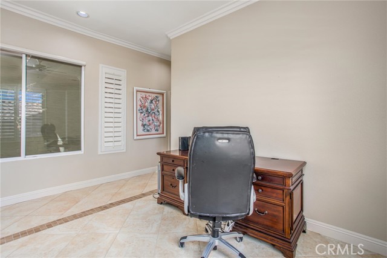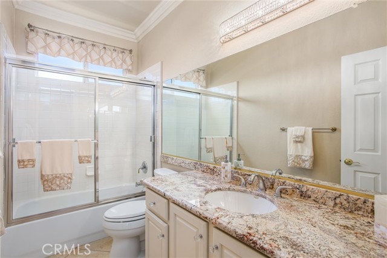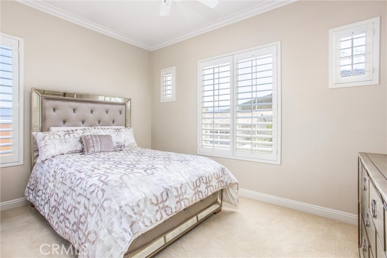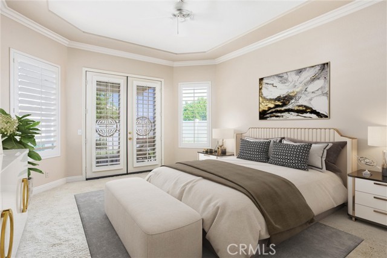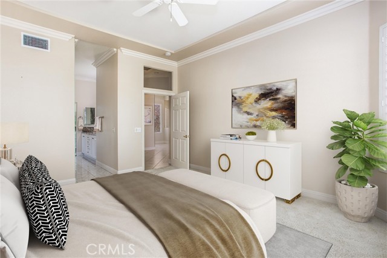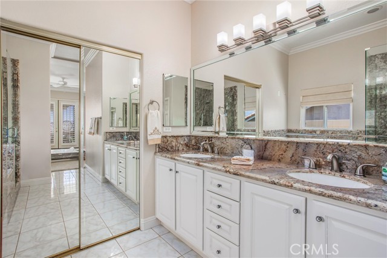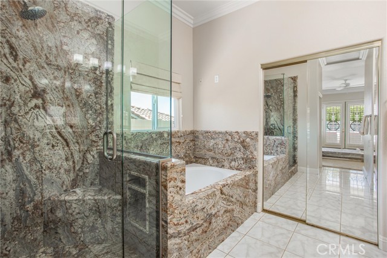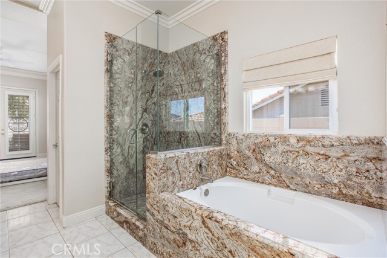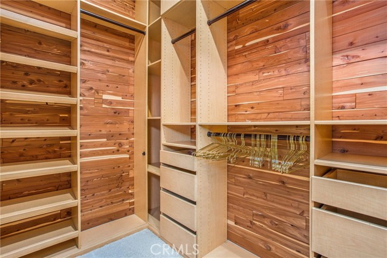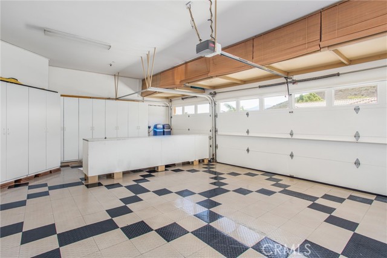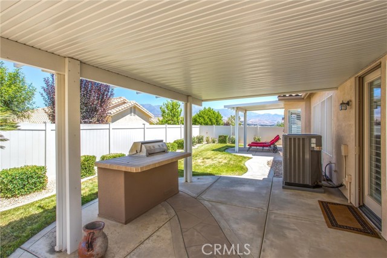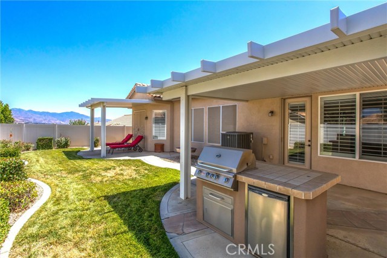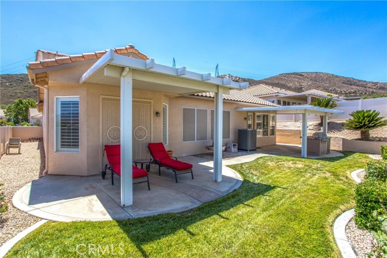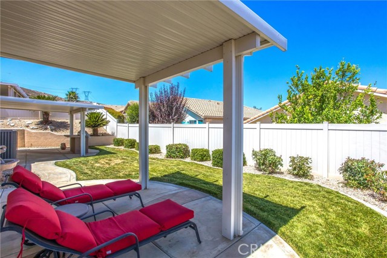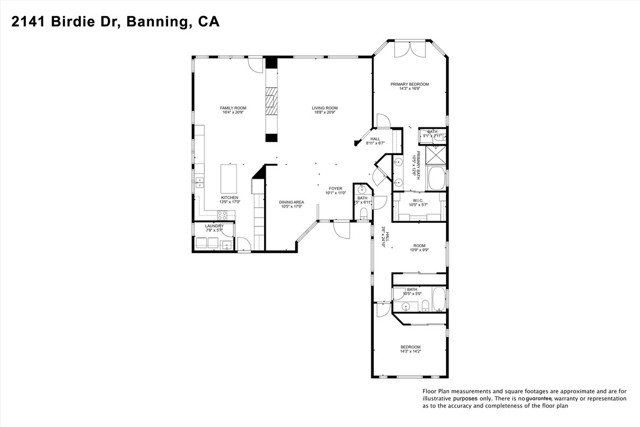Property Details
About this Property
FURNISHED HOME - MASTER BEDROOM HAS DIFFERENT FURNITURE. Welcome to this stunning Wisteria model located in the highly sought-after Sun Lakes Country Club, a premier 55+ resort-style community offering abundant amenities. This is the largest single-story floor plan in Sun Lakes, featuring 2 bedrooms, a den/office, and 3 bathrooms. The open-concept layout is enhanced by natural light and sweeping views of majestic San Gorgonio Mountain, creating a warm, airy atmosphere. Enjoy a private backyard oasis with a built-in BBQ, as well as a spacious front porch perfect for relaxing. The kitchen offers generous counter space, granite countertops and ample cabinetry, ideal for both everyday living and entertaining. The primary suite is a true retreat with upgraded plantation shutters, and a luxurious bathroom featuring a soaking tub, walk-in shower, dual sinks, and a large walk-in closet. A thoughtfully placed guest bedroom and full bath provide comfort and privacy for visitors. Additional features include: 3-car garage Fully equipped laundry room with sink and extra storage Access to world-class community amenities: 2 golf courses, multiple pools and spas, pickleball and tennis courts, ballrooms, billiards, fitness center, library, and restaurants. All of this just minutes from Morongo C
MLS Listing Information
MLS #
CROC25179352
MLS Source
California Regional MLS
Days on Site
12
Rental Information
Rent Includes
Gardener, AssociationFees, PoolSpa
Interior Features
Bedrooms
Ground Floor Bedroom, Primary Suite/Retreat
Appliances
Exhaust Fan, Microwave, Other, Oven - Self Cleaning, Refrigerator, Dryer, Washer, Water Softener
Dining Room
Breakfast Bar, Formal Dining Room, In Kitchen
Family Room
Other
Fireplace
Family Room
Laundry
In Laundry Room, Other
Cooling
Central Forced Air
Heating
Central Forced Air
Exterior Features
Foundation
Slab
Pool
Community Facility, Spa - Community Facility
Style
Contemporary
Parking, School, and Other Information
Garage/Parking
Attached Garage, Garage, Gate/Door Opener, Private / Exclusive, Garage: 3 Car(s)
Elementary District
Banning Unified
High School District
Banning Unified
Complex Amenities
Billiard Room, Club House, Community Pool, Gym / Exercise Facility
Neighborhood: Around This Home
Neighborhood: Local Demographics
Nearby Homes for Rent
2141 Birdie Dr is a Single Family Residence for Rent in Banning, CA 92220. This 2,219 square foot property sits on a 7,841 Sq Ft Lot and features 2 bedrooms & 2 full and 1 partial bathrooms. It is currently priced at $3,000 and was built in 2001. This address can also be written as 2141 Birdie Dr, Banning, CA 92220.
©2025 California Regional MLS. All rights reserved. All data, including all measurements and calculations of area, is obtained from various sources and has not been, and will not be, verified by broker or MLS. All information should be independently reviewed and verified for accuracy. Properties may or may not be listed by the office/agent presenting the information. Information provided is for personal, non-commercial use by the viewer and may not be redistributed without explicit authorization from California Regional MLS.
Presently MLSListings.com displays Active, Contingent, Pending, and Recently Sold listings. Recently Sold listings are properties which were sold within the last three years. After that period listings are no longer displayed in MLSListings.com. Pending listings are properties under contract and no longer available for sale. Contingent listings are properties where there is an accepted offer, and seller may be seeking back-up offers. Active listings are available for sale.
This listing information is up-to-date as of August 14, 2025. For the most current information, please contact Kristi Smith, (949) 637-6602
