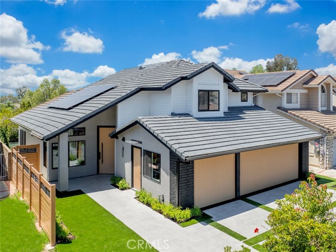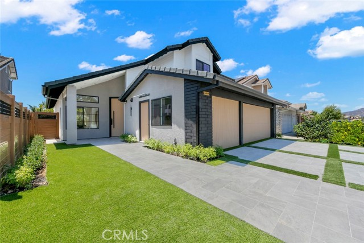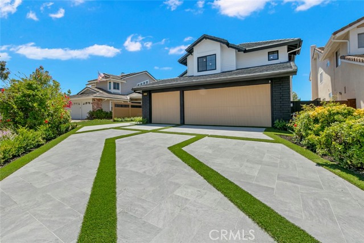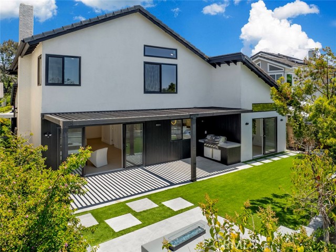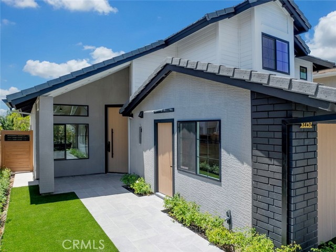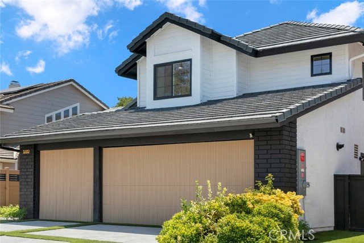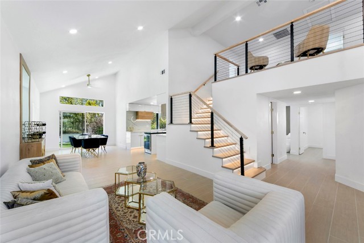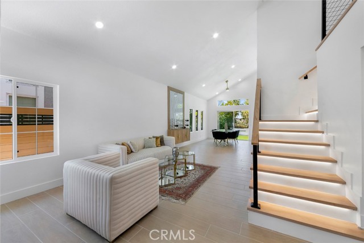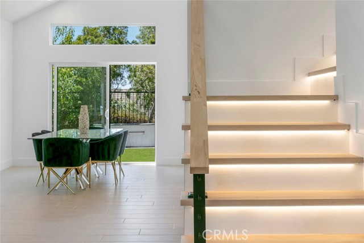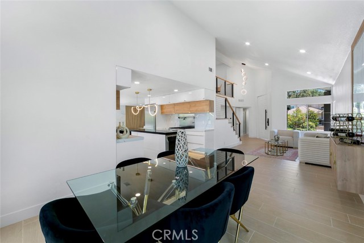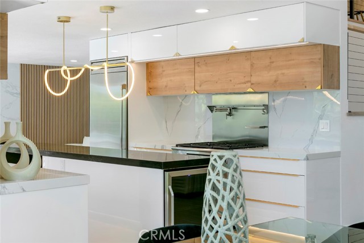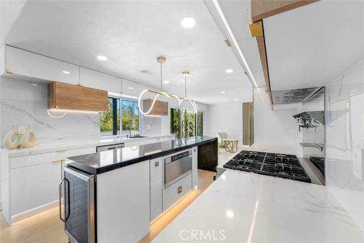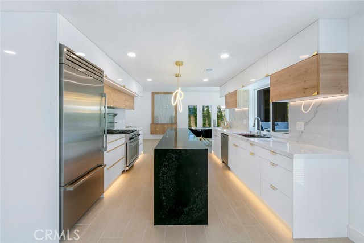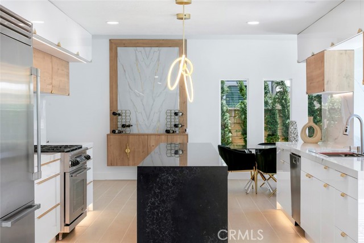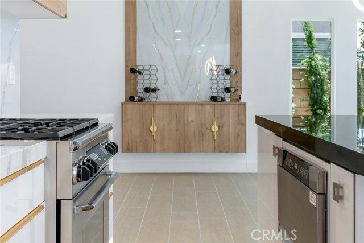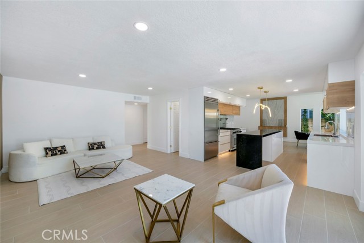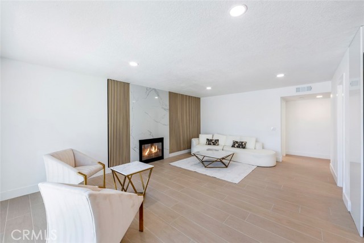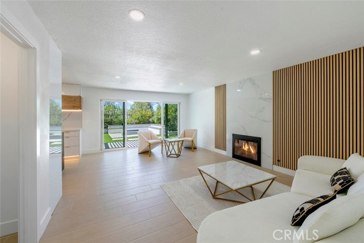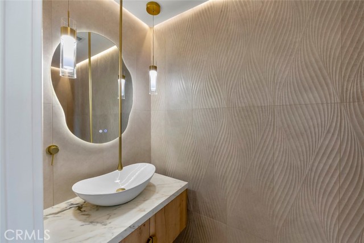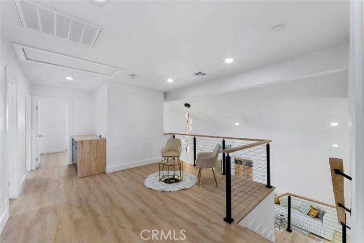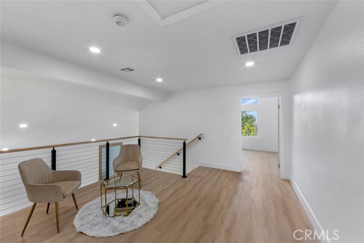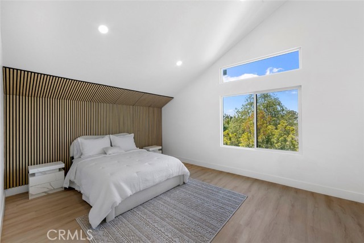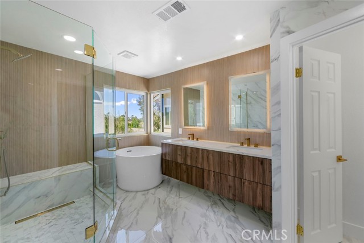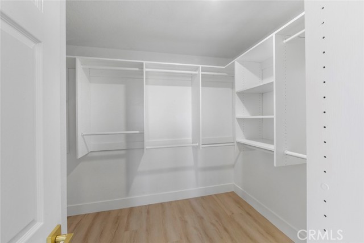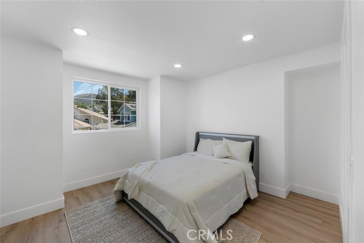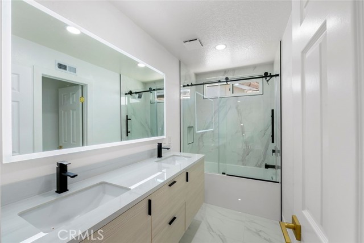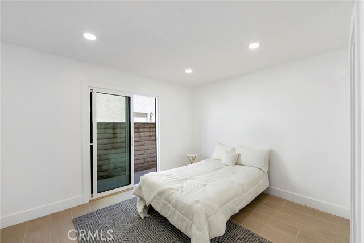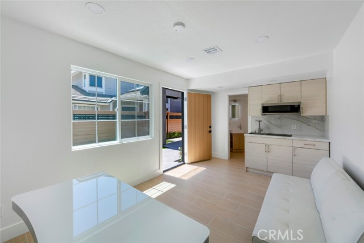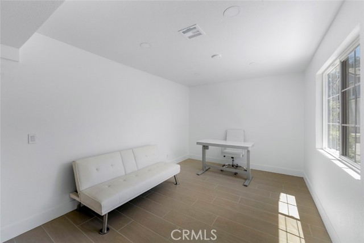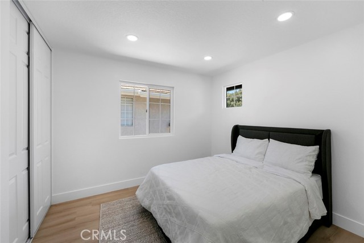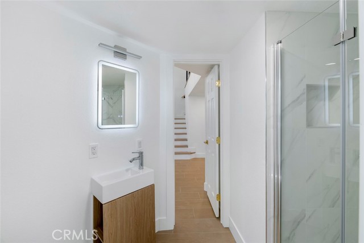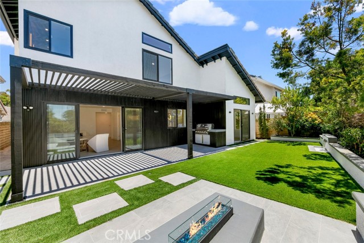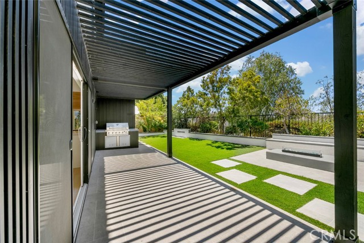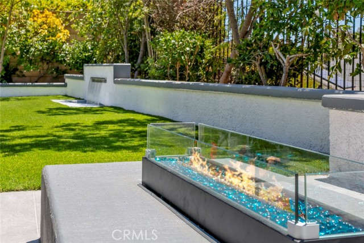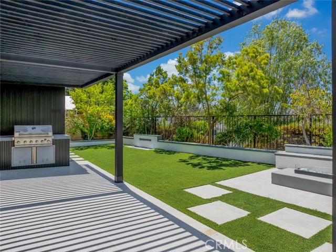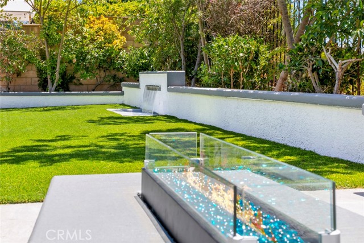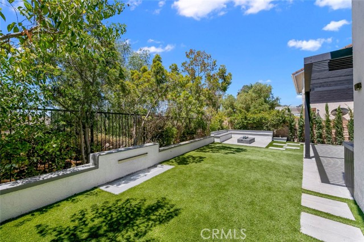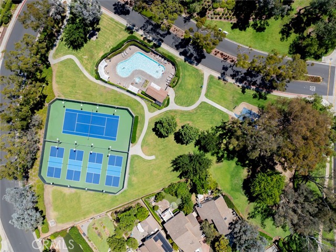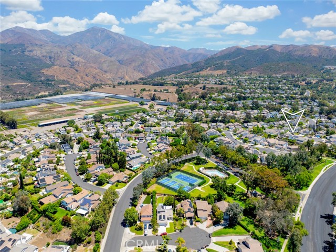32232 Fall River Rd, Trabuco Canyon, CA 92679
$1,795,000 Mortgage Calculator Active Single Family Residence
Property Details
About this Property
Presenting the pinnacle of Robison Ranch, this magnificent cul-de-sac property has been extensively upgraded. It now includes a permitted junior accessory dwelling unit (JADU), an additional 1.5 baths, a loft, and an expanded gourmet kitchen—adding approximately 500 square feet for a total of 2,613 square feet on of the largest home in the neighborhood. This eco-friendly home boasts top-rated energy efficiency and independence with recently added a fully paid-off solar system, a new energy-efficient air conditioning unit, a tankless water heater, double-glazed Energy Star windows, and new plumbing and electrical systems throughout the house. This masterpiece features a modern façade, a unique driveway, and tactile finishes, complemented by a wood looking maintenance free fence and a floating entrance with a castle-style custom modern pivot door. The expansive layout seamlessly flows from formal and private areas to a stunning backyard with a well-designed BBQ area, modern pergola, fire pits, and a soothing waterfall. The designer powder room includes a ceiling-mounted faucet on a floating vanity, illuminated by modern pendant lights and hidden LED lights that draw attention to the decorative tile on the accent wall. A beautiful addressable LED staircase leads to an upstairs lof
MLS Listing Information
MLS #
CROC25176637
MLS Source
California Regional MLS
Days on Site
125
Interior Features
Bedrooms
Ground Floor Bedroom, Primary Suite/Retreat, Other
Kitchen
Other
Appliances
Built-in BBQ Grill, Dishwasher, Garbage Disposal, Ice Maker, Microwave, Other, Oven - Electric, Oven Range - Built-In, Oven Range - Gas
Dining Room
Breakfast Bar, Dining Area in Living Room, Formal Dining Room, Other
Family Room
Other
Fireplace
Family Room, Fire Pit, Gas Burning
Laundry
Other
Cooling
Ceiling Fan, Central Forced Air, Central Forced Air - Gas, Other
Heating
Central Forced Air, Other
Exterior Features
Roof
Concrete
Foundation
Slab
Pool
Community Facility, None
Style
Contemporary
Parking, School, and Other Information
Garage/Parking
Assigned Spaces, Covered Parking, Garage, Other, Garage: 2 Car(s)
Elementary District
Saddleback Valley Unified
High School District
Saddleback Valley Unified
HOA Fee
$130
HOA Fee Frequency
Monthly
Complex Amenities
Barbecue Area, Community Pool, Picnic Area, Playground
Neighborhood: Around This Home
Neighborhood: Local Demographics
Market Trends Charts
Nearby Homes for Sale
32232 Fall River Rd is a Single Family Residence in Trabuco Canyon, CA 92679. This 2,613 square foot property sits on a 5,000 Sq Ft Lot and features 5 bedrooms & 4 full and 1 partial bathrooms. It is currently priced at $1,795,000 and was built in 1989. This address can also be written as 32232 Fall River Rd, Trabuco Canyon, CA 92679.
©2025 California Regional MLS. All rights reserved. All data, including all measurements and calculations of area, is obtained from various sources and has not been, and will not be, verified by broker or MLS. All information should be independently reviewed and verified for accuracy. Properties may or may not be listed by the office/agent presenting the information. Information provided is for personal, non-commercial use by the viewer and may not be redistributed without explicit authorization from California Regional MLS.
Presently MLSListings.com displays Active, Contingent, Pending, and Recently Sold listings. Recently Sold listings are properties which were sold within the last three years. After that period listings are no longer displayed in MLSListings.com. Pending listings are properties under contract and no longer available for sale. Contingent listings are properties where there is an accepted offer, and seller may be seeking back-up offers. Active listings are available for sale.
This listing information is up-to-date as of November 25, 2025. For the most current information, please contact Maryam Vafa
