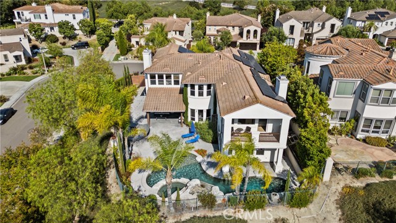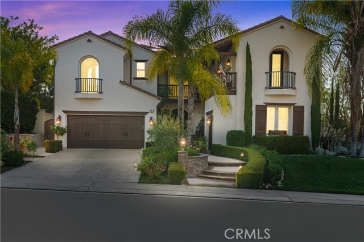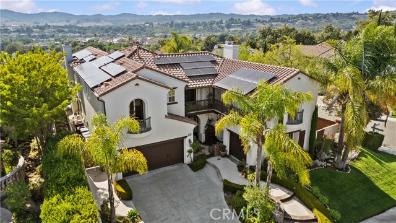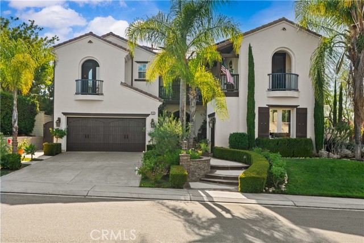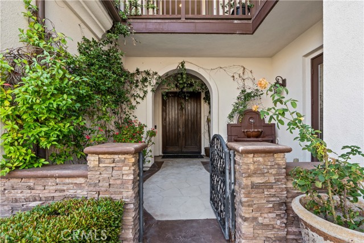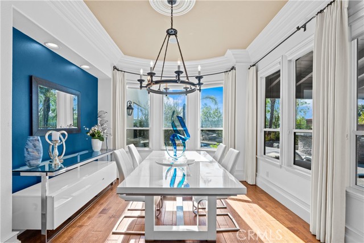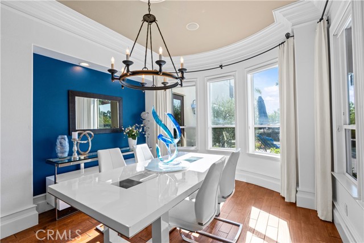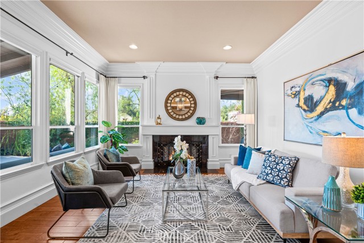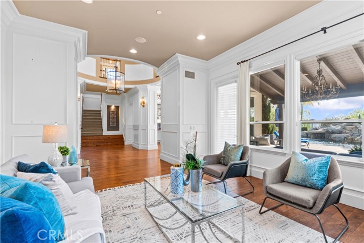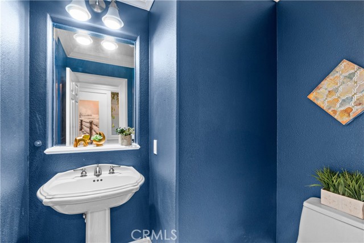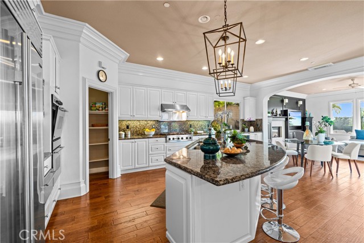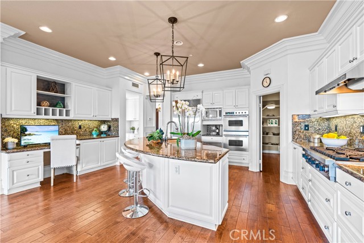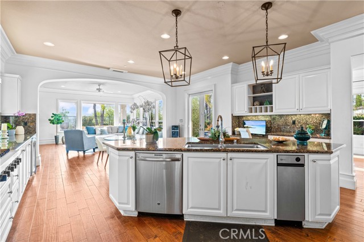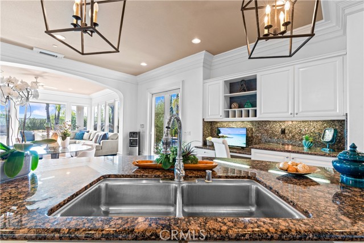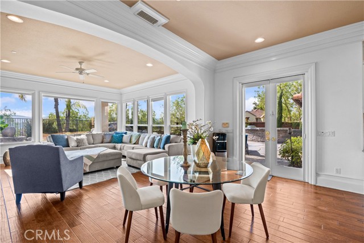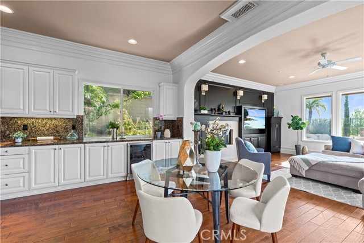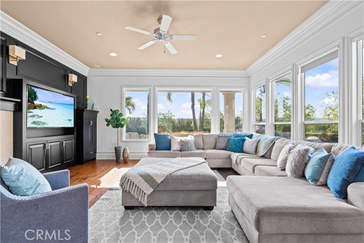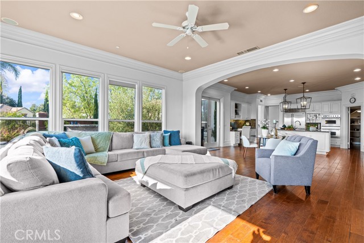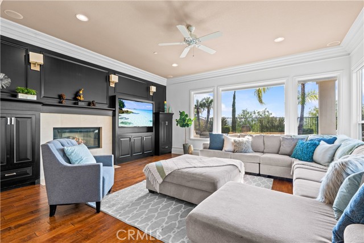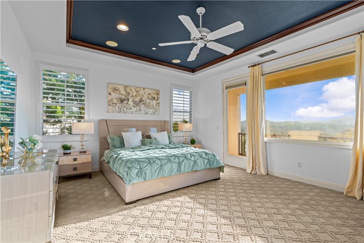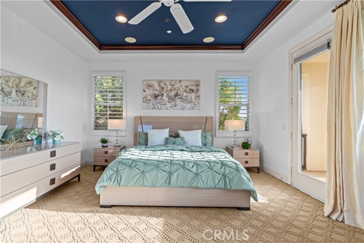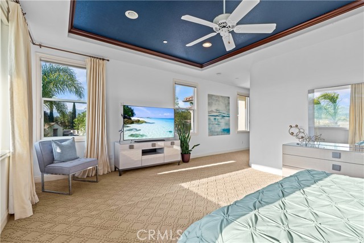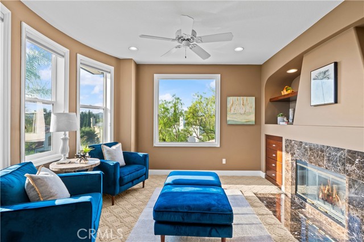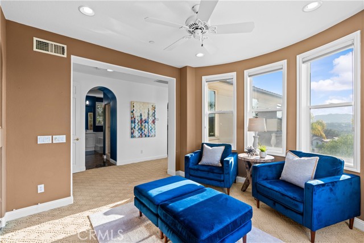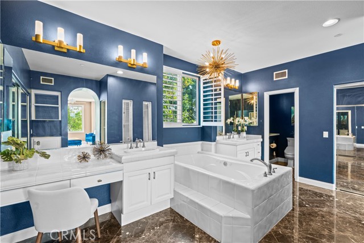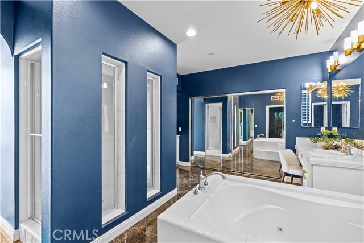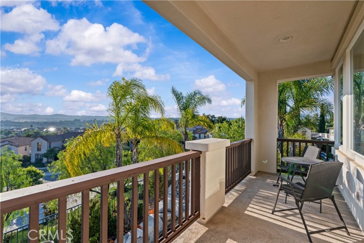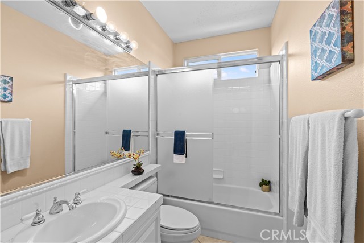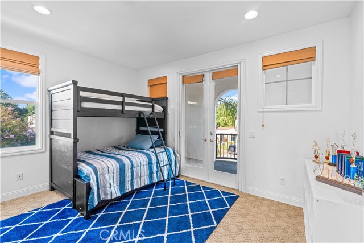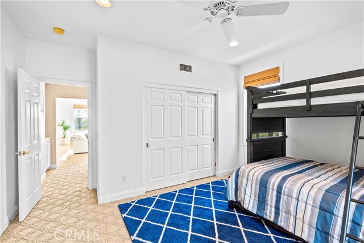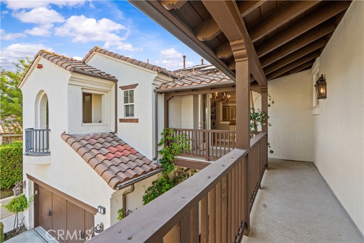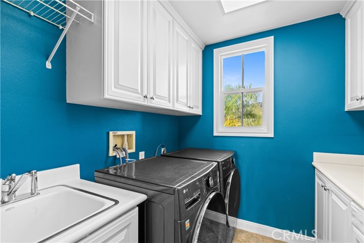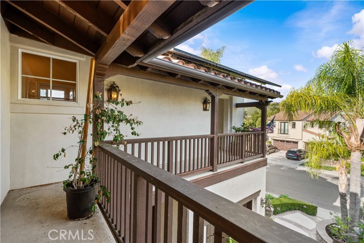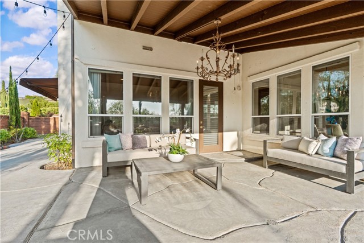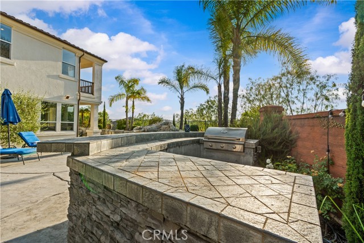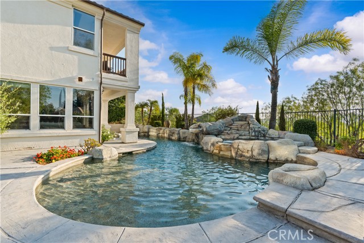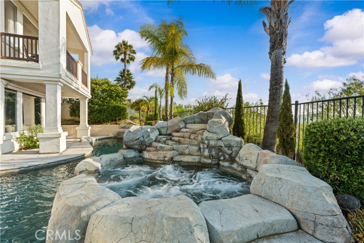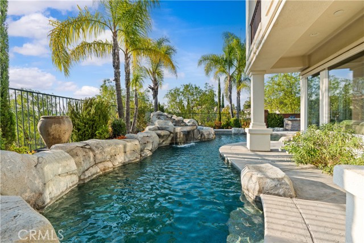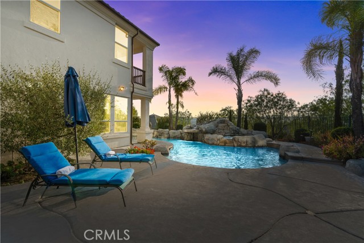Property Details
About this Property
Step into luxury and comfort in this beautifully designed 4,232 sq.ft. home, perfectly positioned on a desirable corner lot with sweeping hill and sunset views. From the moment you enter, you'll be captivated by the home's spacious layout, natural light, and thoughtful design that caters to both everyday living and unforgettable entertaining. The resort-style backyard is a true showstopper—featuring a tranquil waterfall pool, a large covered patio, and ample space for lounging, dining, and making lasting memories with family and friends. Inside, a flexible floor plan includes a convenient downstairs bedroom with a full bath—ideal for guests, in-laws, or a private home office. The heart of the home is the expansive kitchen, complete with a walk-in pantry, generous counter space, and a seamless flow into the bright and airy family room, where large windows frame stunning views of the pool and waterfall. Upstairs, the luxurious primary suite offers a peaceful retreat with a cozy fireplace, a versatile en-suite space perfect for a sitting area or home office, and a private balcony that overlooks the sparkling pool and captures breathtaking sunset views. A spacious bonus room with a built-in entertainment center adds even more room to relax or play, and the convenient upstairs laundry
MLS Listing Information
MLS #
CROC25175284
MLS Source
California Regional MLS
Days on Site
118
Interior Features
Bedrooms
Ground Floor Bedroom, Primary Suite/Retreat
Kitchen
Other, Pantry
Appliances
Dishwasher, Hood Over Range, Microwave, Other, Oven - Double, Oven Range - Built-In, Refrigerator
Dining Room
Breakfast Bar, Breakfast Nook, Formal Dining Room, In Kitchen
Family Room
Other, Separate Family Room
Fireplace
Family Room, Gas Burning, Living Room
Laundry
In Laundry Room, Other, Upper Floor
Cooling
Ceiling Fan, Central Forced Air
Heating
Central Forced Air, Forced Air
Exterior Features
Roof
Concrete
Pool
Heated, In Ground, Other, Pool - Yes, Spa - Private
Style
Mediterranean
Parking, School, and Other Information
Garage/Parking
Attached Garage, Garage, Gate/Door Opener, Other, Garage: 3 Car(s)
Elementary District
Capistrano Unified
High School District
Capistrano Unified
HOA Fee
$353
HOA Fee Frequency
Monthly
Complex Amenities
Picnic Area, Playground
Neighborhood: Around This Home
Neighborhood: Local Demographics
Market Trends Charts
Nearby Homes for Sale
3 Hubbard Way is a Single Family Residence in Coto de Caza, CA 92679. This 4,232 square foot property sits on a 9,750 Sq Ft Lot and features 4 bedrooms & 4 full and 1 partial bathrooms. It is currently priced at $3,070,000 and was built in 2002. This address can also be written as 3 Hubbard Way, Coto de Caza, CA 92679.
©2025 California Regional MLS. All rights reserved. All data, including all measurements and calculations of area, is obtained from various sources and has not been, and will not be, verified by broker or MLS. All information should be independently reviewed and verified for accuracy. Properties may or may not be listed by the office/agent presenting the information. Information provided is for personal, non-commercial use by the viewer and may not be redistributed without explicit authorization from California Regional MLS.
Presently MLSListings.com displays Active, Contingent, Pending, and Recently Sold listings. Recently Sold listings are properties which were sold within the last three years. After that period listings are no longer displayed in MLSListings.com. Pending listings are properties under contract and no longer available for sale. Contingent listings are properties where there is an accepted offer, and seller may be seeking back-up offers. Active listings are available for sale.
This listing information is up-to-date as of November 18, 2025. For the most current information, please contact Andrea Vargas, (949) 463-4361
