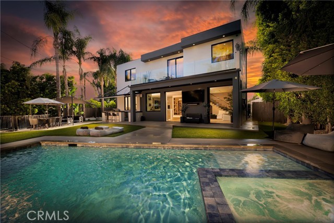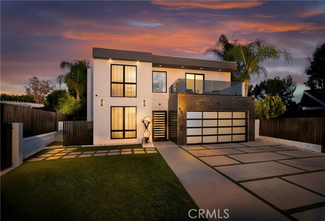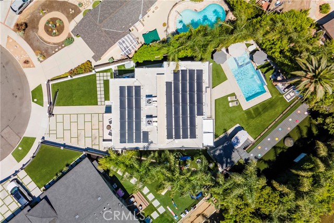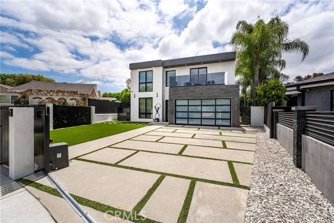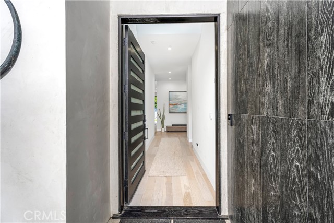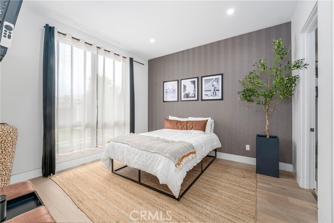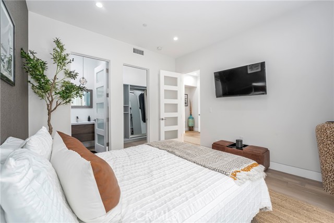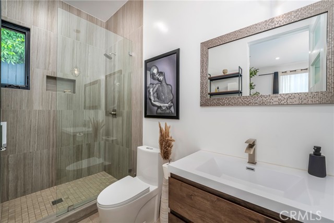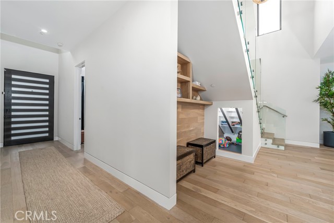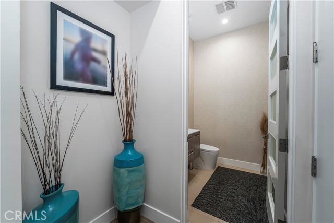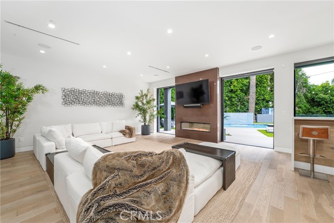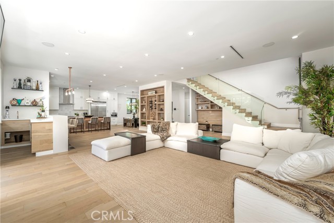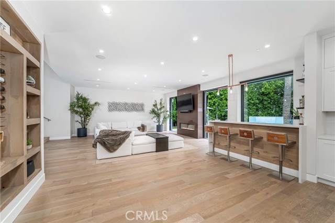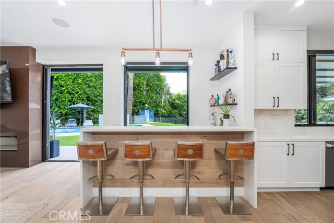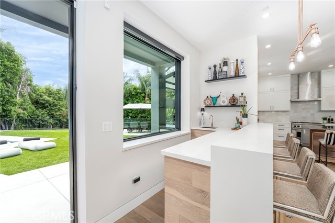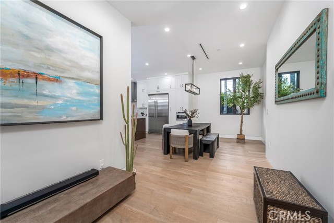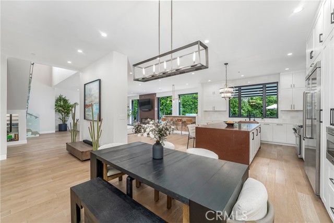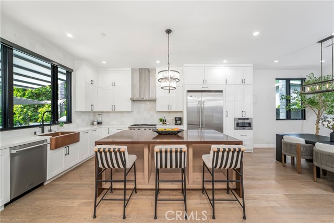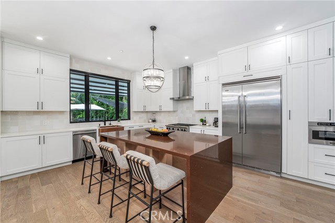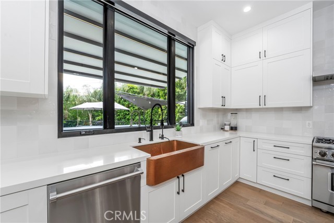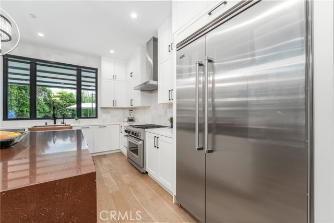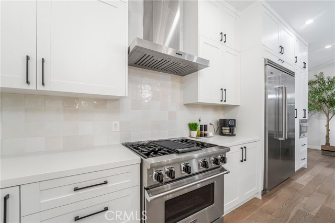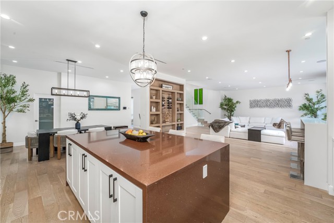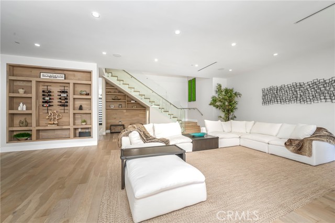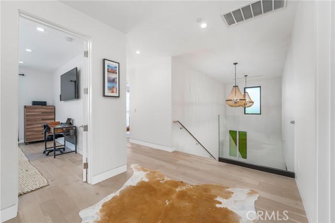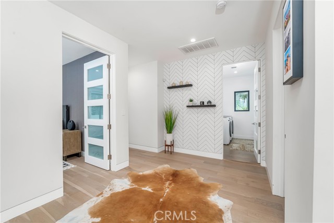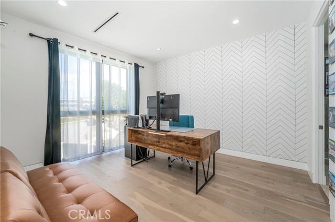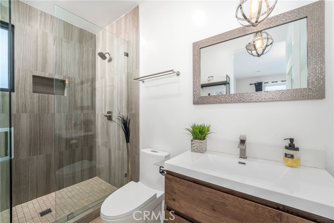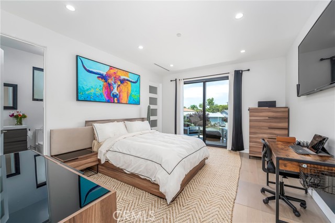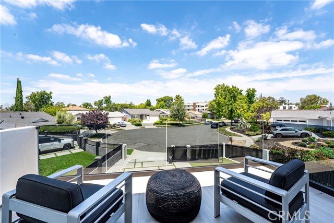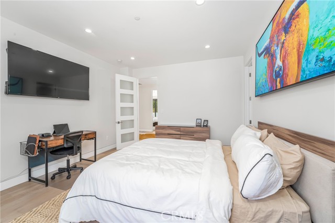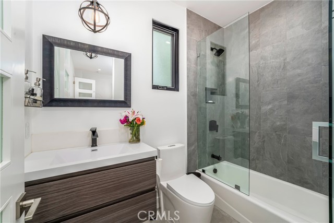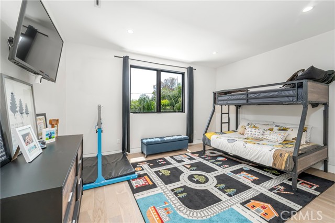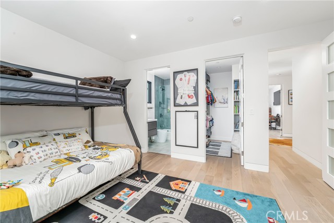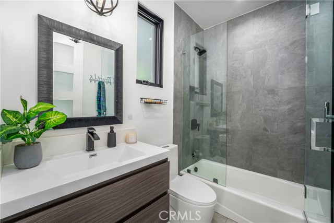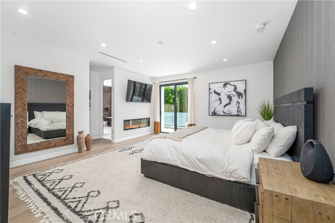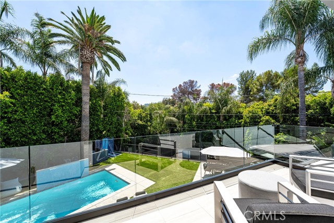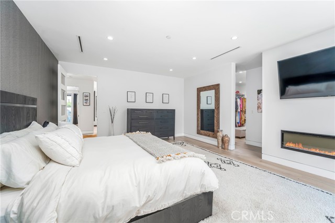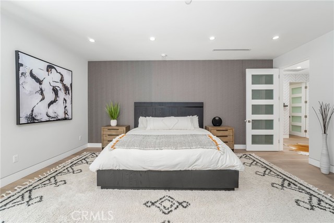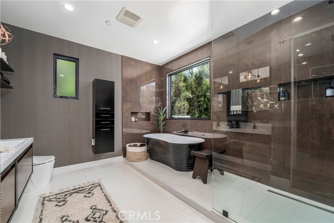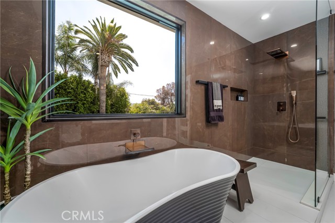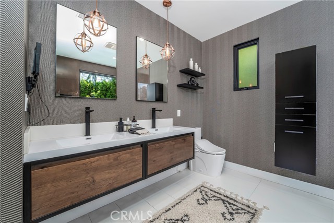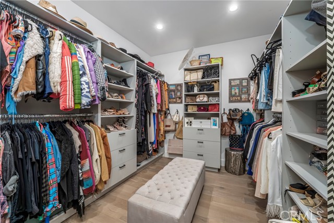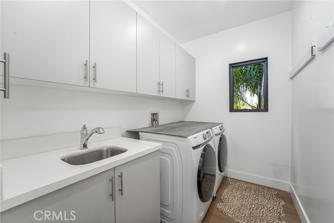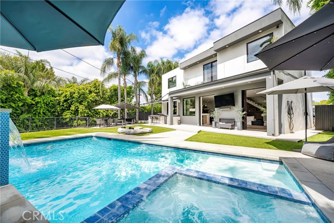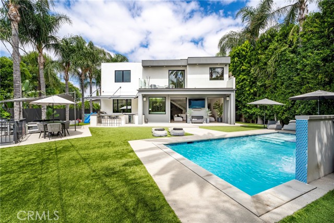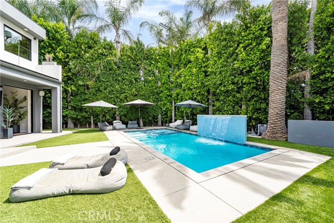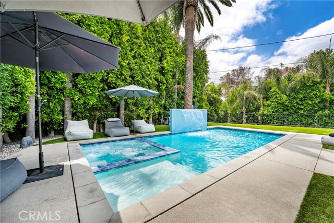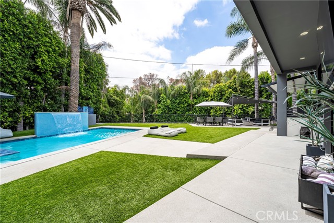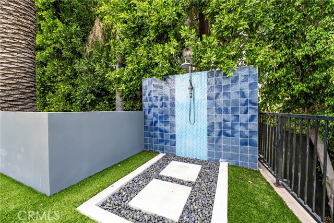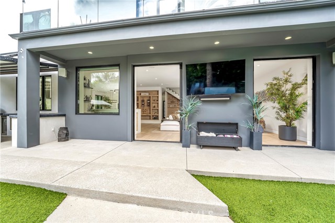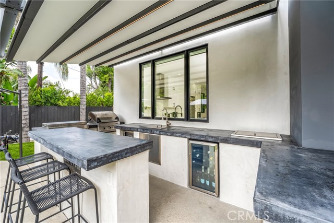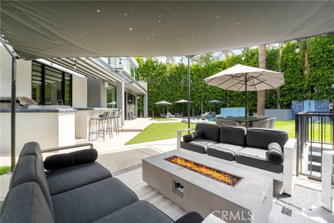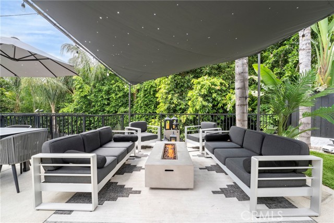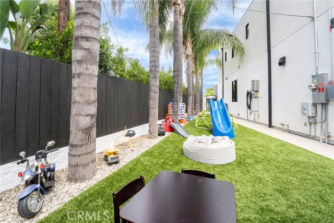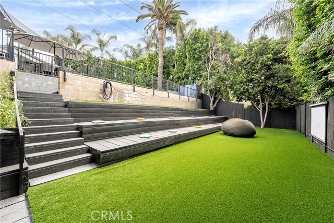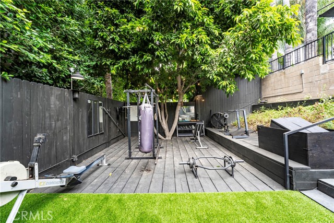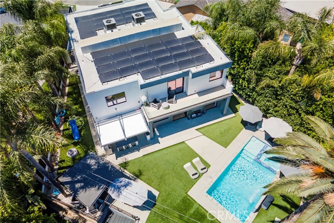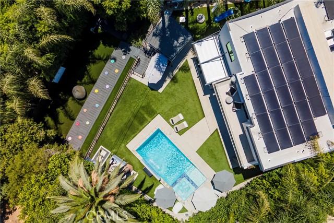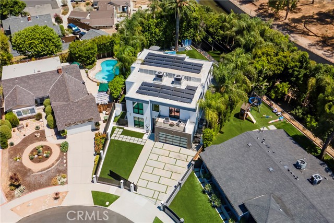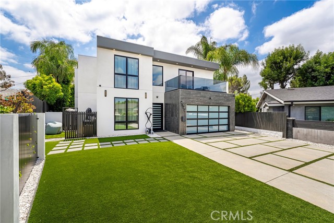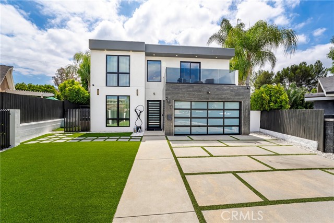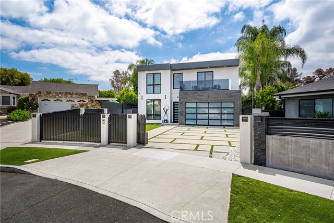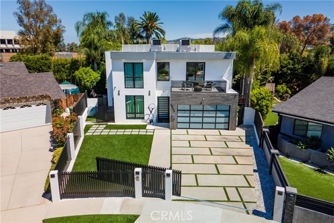4706 Katherine Ave, Sherman Oaks, CA 91423
$3,700,000 Mortgage Calculator Active Single Family Residence
Property Details
About this Property
A true standout-impeccably built, energy-efficient custom soft contemporary residence. Completely fenced with an automatic driveway gate and surrounded by a wall of mature trees, offering the ultimate level of privacy and serenity. Located on over ¼ acre at the end of a cul-de-sac, the property provides resort-like seclusion with ample room for additional structures (ADUs) and endless outdoor entertaining. 5-bedrooms, 5.5-baths featuring a main-level bedroom suite plus a powder room, soaring ceilings, French oak wood floors, smooth drywall, and designer-selected finishes. At the heart of the home is a bright, open-concept living area with an electric fireplace, in-ceiling speakers, and disappearing glass walls that reveal serene treetop views and the peaceful sound of a waterfall flowing into the saltwater pool and spa. Additional features include custom wood built-ins, Control4 smart home automation, dual-zone HVAC, large fully paid solar system, dual car chargers, and LifeSource whole-house water filtration system. The kitchen impresses with textured white cabinetry with soft-clsoe features and roll-outs, quartz counters, Viking appliances, island with breakfast bar, walk-in pantry, breakfast room, and dining area. A wood and glass staircase leads to the upper landing, which se
MLS Listing Information
MLS #
CROC25174339
MLS Source
California Regional MLS
Days on Site
16
Interior Features
Bedrooms
Ground Floor Bedroom, Primary Suite/Retreat
Kitchen
Exhaust Fan, Other, Pantry
Appliances
Built-in BBQ Grill, Dishwasher, Exhaust Fan, Hood Over Range, Microwave, Other, Oven - Double, Oven - Self Cleaning, Oven Range - Gas, Refrigerator, Dryer, Washer
Dining Room
Breakfast Bar, Breakfast Nook, Formal Dining Room
Fireplace
Electric, Living Room, Primary Bedroom
Laundry
Hookup - Gas Dryer, In Laundry Room, Other, Upper Floor
Cooling
Central Forced Air, Other
Heating
Central Forced Air, Fireplace, Forced Air
Exterior Features
Roof
Flat
Foundation
Slab
Pool
Gunite, Heated, Heated - Gas, In Ground, Other, Pool - Yes, Spa - Private
Style
Contemporary
Parking, School, and Other Information
Garage/Parking
Garage, Gate/Door Opener, Other, Side By Side, Storage - RV, Garage: 2 Car(s)
Elementary District
Los Angeles Unified
High School District
Los Angeles Unified
Water
Other
HOA Fee
$0
Zoning
LAR1
Neighborhood: Around This Home
Neighborhood: Local Demographics
Market Trends Charts
Nearby Homes for Sale
4706 Katherine Ave is a Single Family Residence in Sherman Oaks, CA 91423. This 4,433 square foot property sits on a 0.257 Acres Lot and features 5 bedrooms & 5 full and 1 partial bathrooms. It is currently priced at $3,700,000 and was built in 2020. This address can also be written as 4706 Katherine Ave, Sherman Oaks, CA 91423.
©2025 California Regional MLS. All rights reserved. All data, including all measurements and calculations of area, is obtained from various sources and has not been, and will not be, verified by broker or MLS. All information should be independently reviewed and verified for accuracy. Properties may or may not be listed by the office/agent presenting the information. Information provided is for personal, non-commercial use by the viewer and may not be redistributed without explicit authorization from California Regional MLS.
Presently MLSListings.com displays Active, Contingent, Pending, and Recently Sold listings. Recently Sold listings are properties which were sold within the last three years. After that period listings are no longer displayed in MLSListings.com. Pending listings are properties under contract and no longer available for sale. Contingent listings are properties where there is an accepted offer, and seller may be seeking back-up offers. Active listings are available for sale.
This listing information is up-to-date as of August 18, 2025. For the most current information, please contact John Sturdevant, (949) 584-5619
