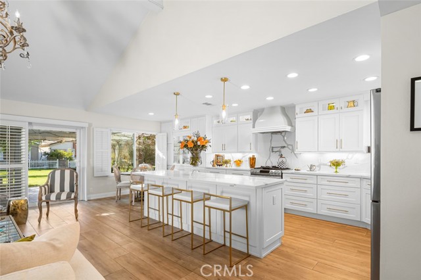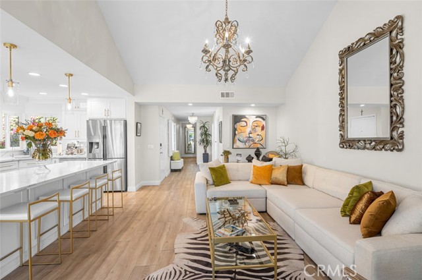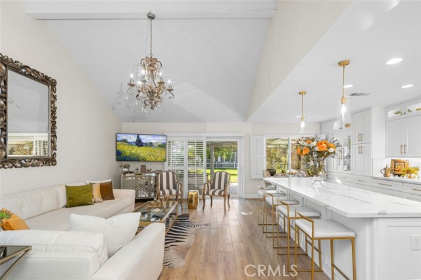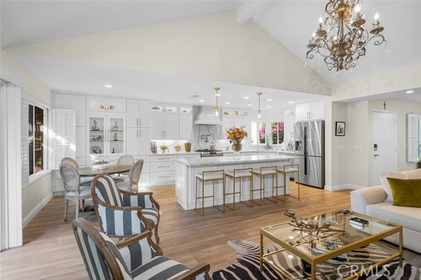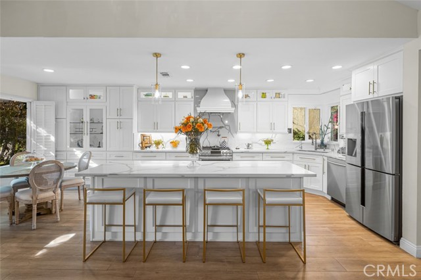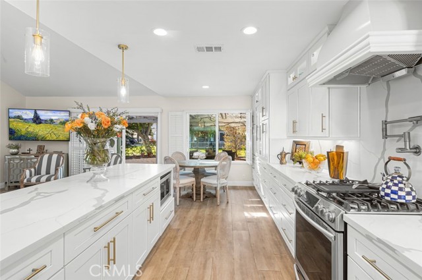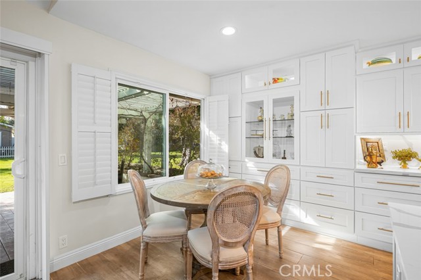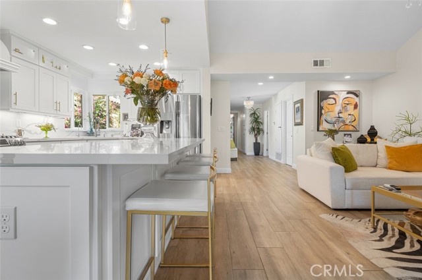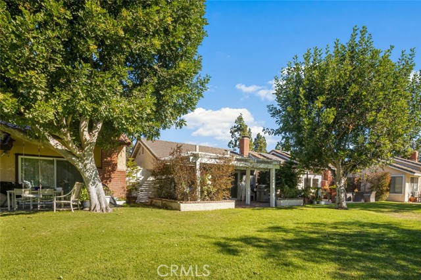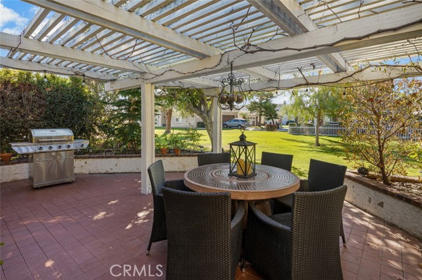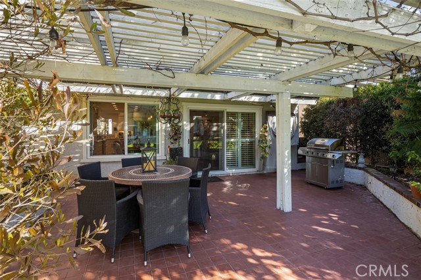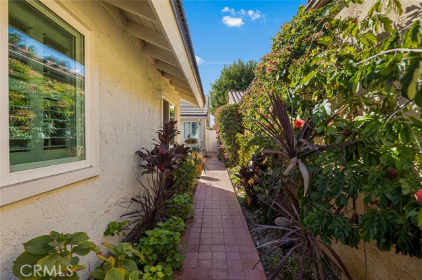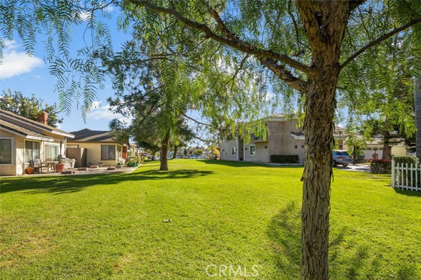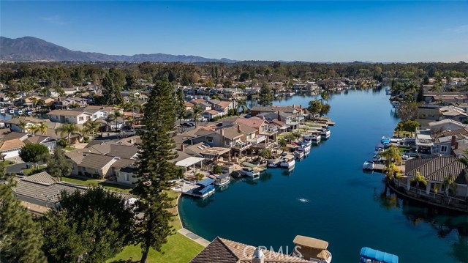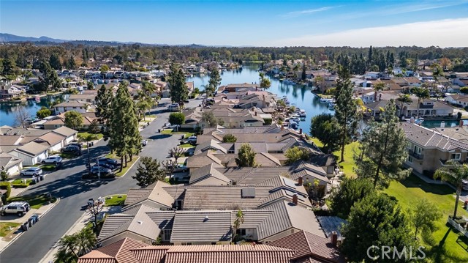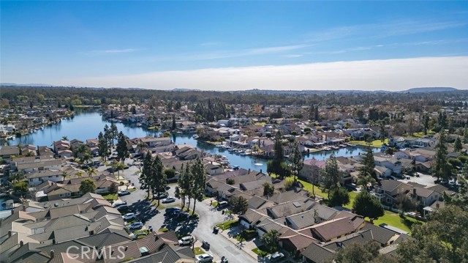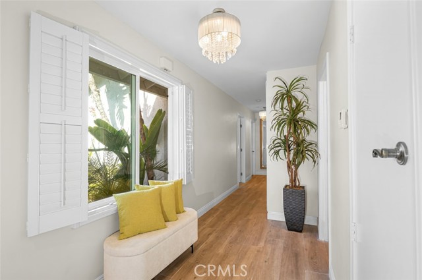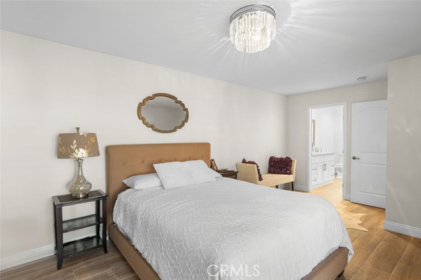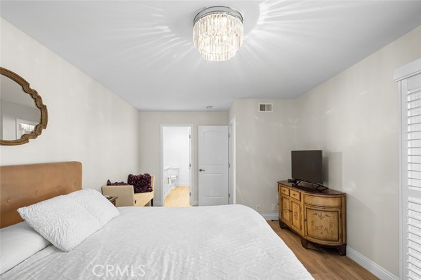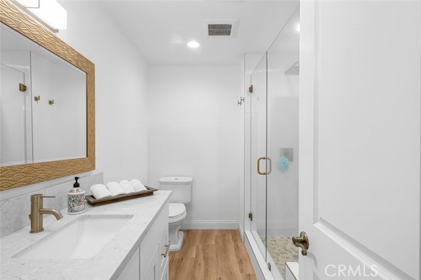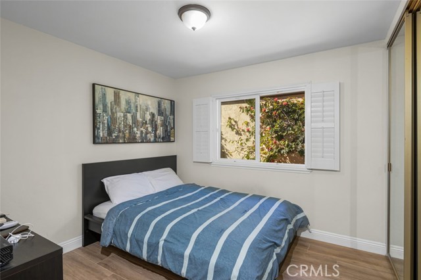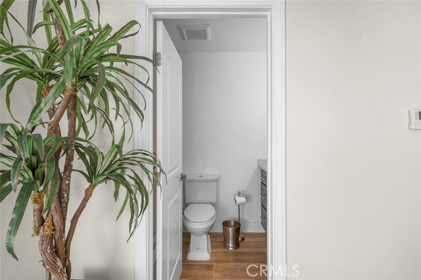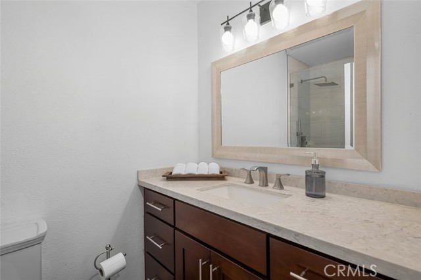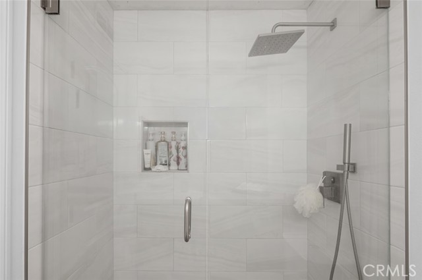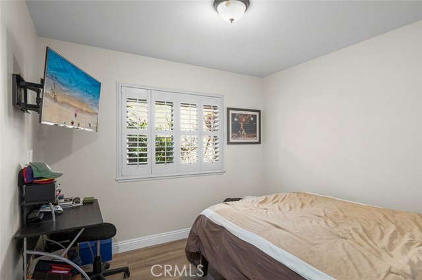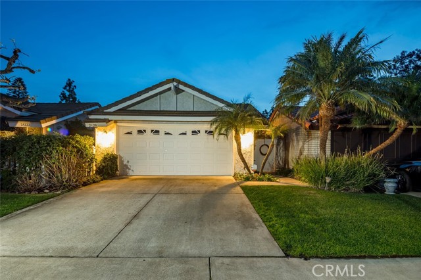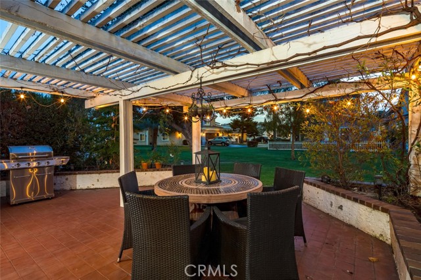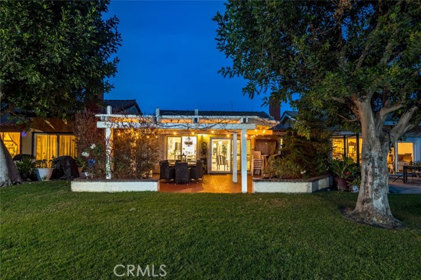Property Details
About this Property
Drawing on clear principles, the owners created sophisticated spaces characterized by muted tones, rich textures and vintage pieces that span throughout the property. The home is a blend of old and new with a refined yet contemporary lens. Inside, this effortless layout consists of three bedrooms and two full bathrooms, along with a collection of formal and informal areas for dining, relaxation, and entertaining. Immediately upon walking in, the vast ceiling heights give the properties great room a sense of grandeur, this sets the stage for the remainder of the property. The kitchen acts as the families main gathering place, with its open access to both living and dining areas, its setting truly acts as the heart for entertaining. Its custom cabinetry, immense center island, and classic styling only add to the significance of the room. Outside, the open but private patio is perfect for entertaining or simply basking in the lakeside ambiance which is only steps away from the water. In the primary bedroom, the owner created a sense of calm with a soft color palette, while the primary bathroom features an updated space with its sizable walk-in shower as the centerpiece. On this side of the property, you'll also find two additional bedrooms apart from another full bathroom. Every fac
MLS Listing Information
MLS #
CROC25174099
MLS Source
California Regional MLS
Days on Site
19
Rental Information
Rent Includes
Gardener, AssociationFees
Interior Features
Bedrooms
Primary Suite/Retreat
Appliances
Dishwasher, Microwave, Other, Oven - Gas, Refrigerator
Dining Room
Breakfast Bar, Formal Dining Room, In Kitchen
Family Room
Other
Fireplace
Family Room
Laundry
In Laundry Room
Cooling
Central Forced Air
Heating
Central Forced Air
Exterior Features
Roof
Concrete, Tile
Foundation
Slab
Pool
Community Facility, Spa - Community Facility
Parking, School, and Other Information
Garage/Parking
Garage, Other, Garage: 2 Car(s)
Elementary District
Saddleback Valley Unified
High School District
Saddleback Valley Unified
HOA Fee
$250
HOA Fee Frequency
Monthly
Complex Amenities
Club House, Community Pool, Gym / Exercise Facility
Contact Information
Listing Agent
Shant Kizirian
Pacific Sotheby's Int'l Realty
License #: 02083639
Phone: (949) 609-9838
Co-Listing Agent
Aren Kizirian
Pacific Sotheby's Int'l Realty
License #: 02155495
Phone: (949) 335-8904
Neighborhood: Around This Home
Neighborhood: Local Demographics
Nearby Homes for Rent
24218 Ontario Ln is a Single Family Residence for Rent in Lake Forest, CA 92630. This 1,392 square foot property sits on a 3,300 Sq Ft Lot and features 3 bedrooms & 2 full bathrooms. It is currently priced at $5,000 and was built in 1976. This address can also be written as 24218 Ontario Ln, Lake Forest, CA 92630.
©2025 California Regional MLS. All rights reserved. All data, including all measurements and calculations of area, is obtained from various sources and has not been, and will not be, verified by broker or MLS. All information should be independently reviewed and verified for accuracy. Properties may or may not be listed by the office/agent presenting the information. Information provided is for personal, non-commercial use by the viewer and may not be redistributed without explicit authorization from California Regional MLS.
Presently MLSListings.com displays Active, Contingent, Pending, and Recently Sold listings. Recently Sold listings are properties which were sold within the last three years. After that period listings are no longer displayed in MLSListings.com. Pending listings are properties under contract and no longer available for sale. Contingent listings are properties where there is an accepted offer, and seller may be seeking back-up offers. Active listings are available for sale.
This listing information is up-to-date as of August 02, 2025. For the most current information, please contact Shant Kizirian, (949) 609-9838
