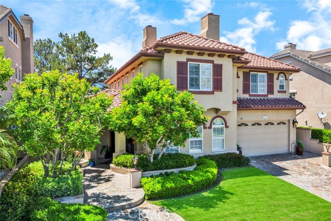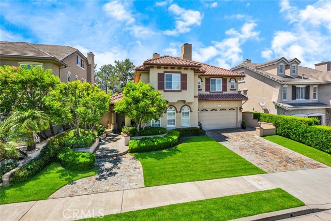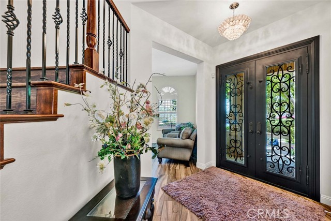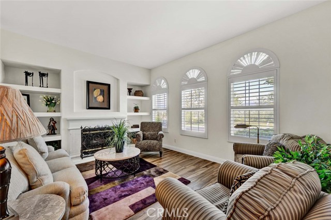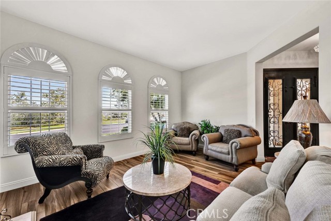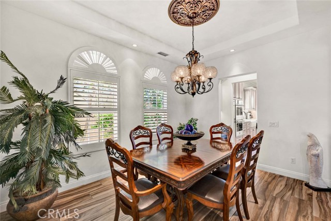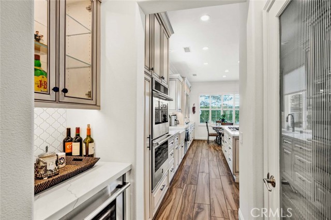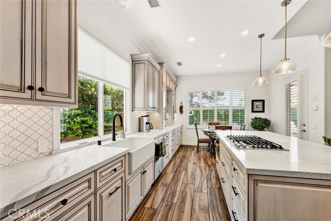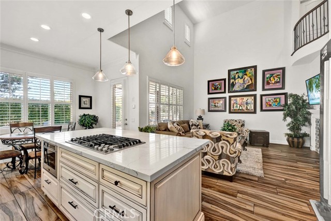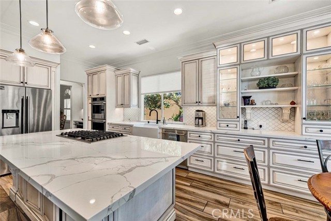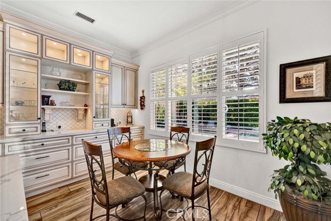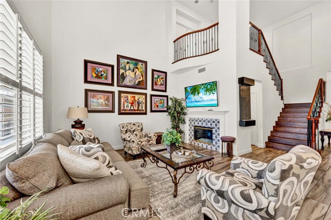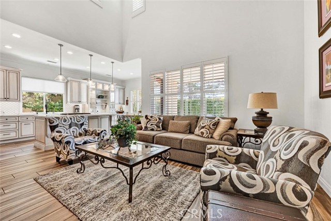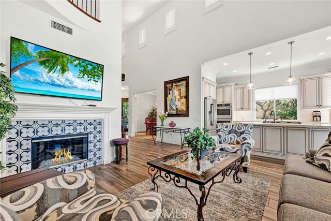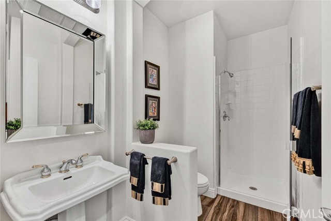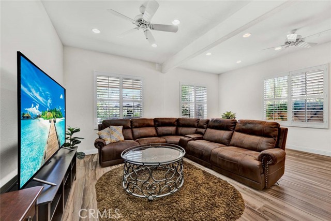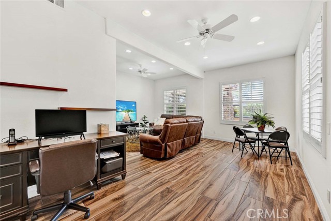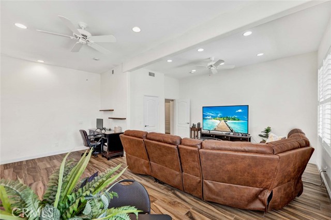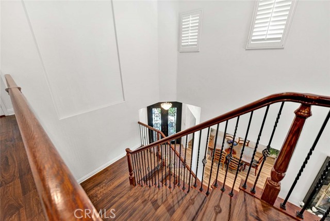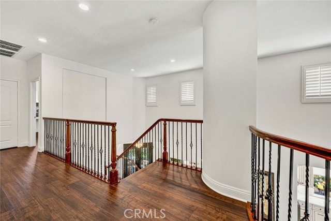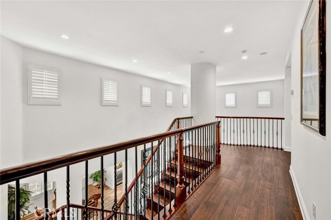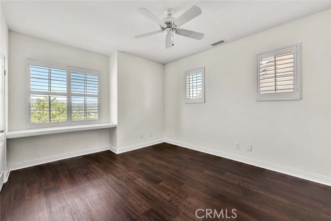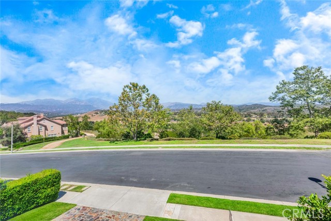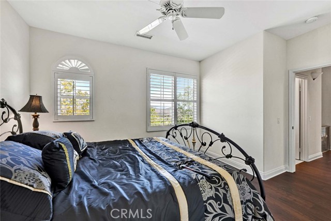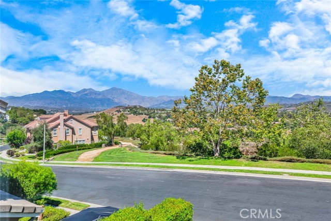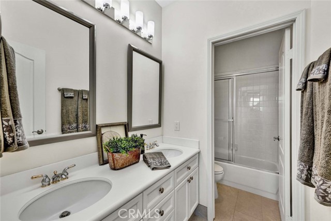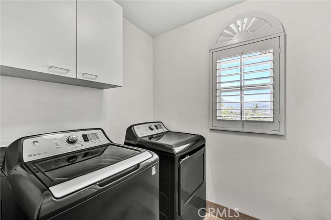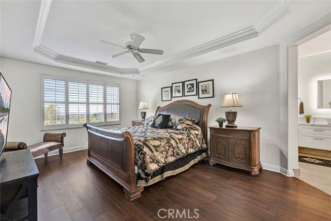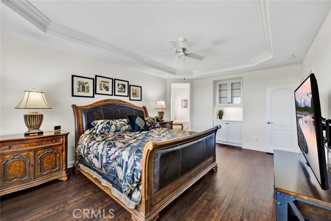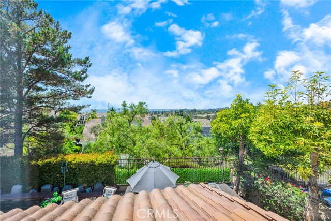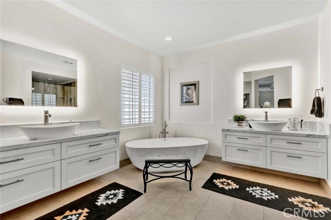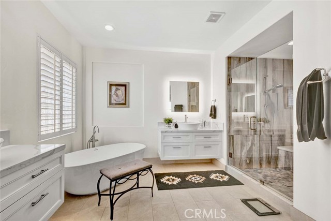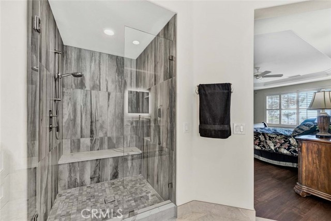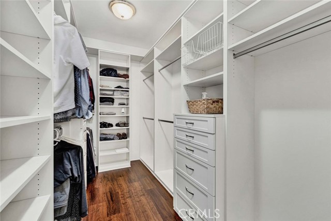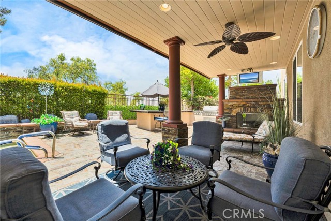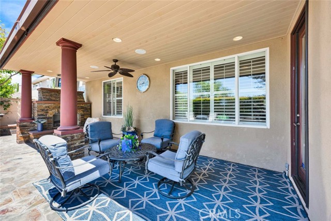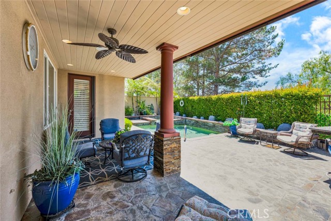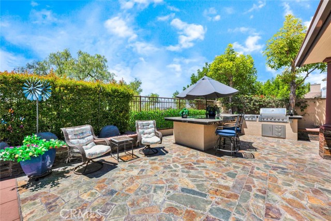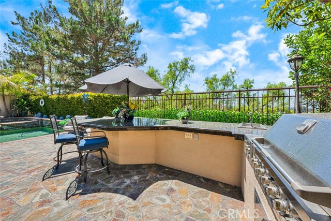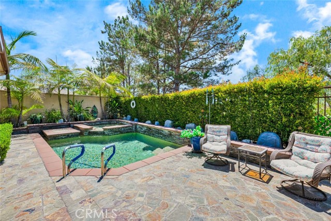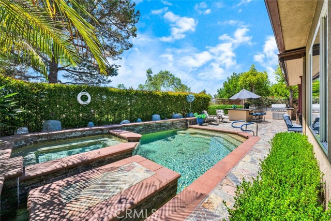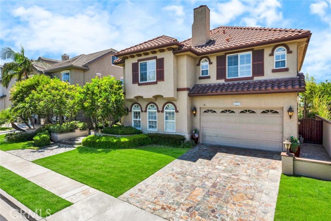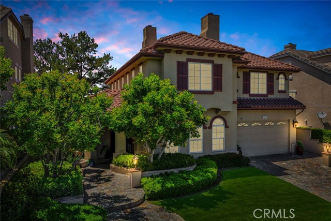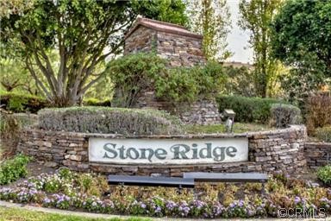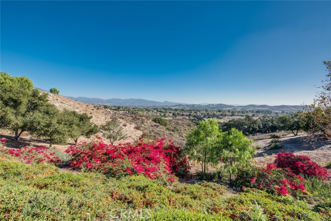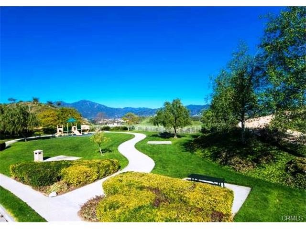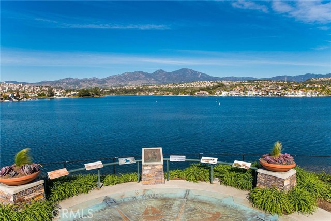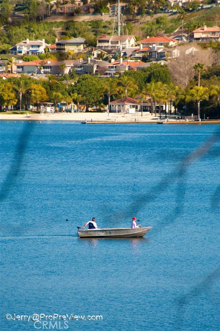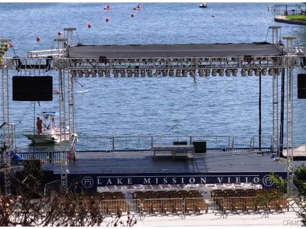23719 Ridgeway, Mission Viejo, CA 92692
$1,999,000 Mortgage Calculator Active Single Family Residence
Property Details
About this Property
Spacious, Upgraded View Home in Guard-Gated community of Stoneridge. Perched on a single-loaded street with stunning canyon views, this former model home is packed with premium upgrades & thoughtful design. Featuring 4 BR's (one is an oversized BR downstairs w/a walk-in closet currently being used as a bonus room) and 3 baths, this home offers flexibility, luxury & style throughout. Beautiful curb appeal with stunning stone paver driveway & pathway leading to the entrance of a covered porch. The minute you walk in thru the double custom iron/glass doors you will feel as tho you have been transported into a home of warmth & elegance! The two story foyer with custom light fixtures & warm tones invites you into an intimate living room with a cozy fireplace & serene views, alongside a formal dining room perfect for entertaining. The chef’s kitchen is a standout, boasting high-end appliances including double ovens, wine fridge, 6 gas cooktop, refrigerator, a farm house sink, touch less faucet, a generous peninsula with abundant storage, breakfast bar & a sunny breakfast nook. The furniture grade cabinets have open shelves, glass cabinetry, drawers & is topped off with beautiful crown moldings. Backsplash is decorative tile that compliments the stone counters. The family room offers a
MLS Listing Information
MLS #
CROC25170835
MLS Source
California Regional MLS
Days on Site
17
Interior Features
Bedrooms
Dressing Area, Ground Floor Bedroom
Kitchen
Exhaust Fan, Other, Pantry
Appliances
Built-in BBQ Grill, Dishwasher, Exhaust Fan, Freezer, Garbage Disposal, Microwave, Other, Oven - Double, Oven Range - Gas, Refrigerator
Dining Room
Breakfast Bar, Breakfast Nook, Formal Dining Room
Family Room
Other
Fireplace
Family Room, Gas Burning, Gas Starter, Living Room, Other Location, Outside
Laundry
Hookup - Gas Dryer, In Laundry Room, Upper Floor
Cooling
Ceiling Fan, Central Forced Air, Other
Heating
Fireplace, Forced Air
Exterior Features
Roof
Tile
Foundation
Slab
Pool
Other, Pool - Yes, Spa - Private
Style
Mediterranean
Parking, School, and Other Information
Garage/Parking
Garage, Other, Storage - RV, Garage: 2 Car(s)
Elementary District
Capistrano Unified
High School District
Capistrano Unified
HOA Fee
$297
HOA Fee Frequency
Monthly
Complex Amenities
Picnic Area, Playground
Neighborhood: Around This Home
Neighborhood: Local Demographics
Market Trends Charts
Nearby Homes for Sale
23719 Ridgeway is a Single Family Residence in Mission Viejo, CA 92692. This 2,900 square foot property sits on a 6,120 Sq Ft Lot and features 4 bedrooms & 3 full bathrooms. It is currently priced at $1,999,000 and was built in 1997. This address can also be written as 23719 Ridgeway, Mission Viejo, CA 92692.
©2025 California Regional MLS. All rights reserved. All data, including all measurements and calculations of area, is obtained from various sources and has not been, and will not be, verified by broker or MLS. All information should be independently reviewed and verified for accuracy. Properties may or may not be listed by the office/agent presenting the information. Information provided is for personal, non-commercial use by the viewer and may not be redistributed without explicit authorization from California Regional MLS.
Presently MLSListings.com displays Active, Contingent, Pending, and Recently Sold listings. Recently Sold listings are properties which were sold within the last three years. After that period listings are no longer displayed in MLSListings.com. Pending listings are properties under contract and no longer available for sale. Contingent listings are properties where there is an accepted offer, and seller may be seeking back-up offers. Active listings are available for sale.
This listing information is up-to-date as of August 10, 2025. For the most current information, please contact Uma Perricone
