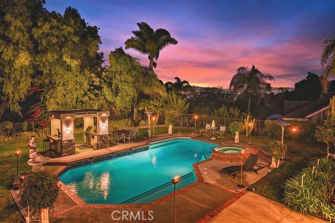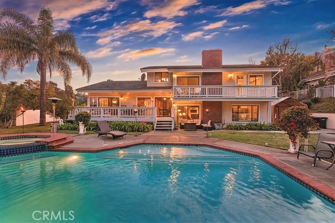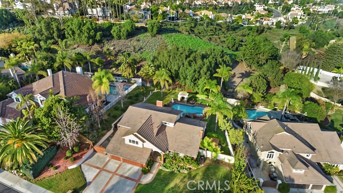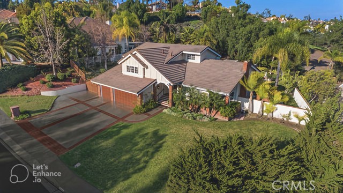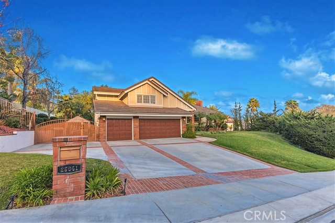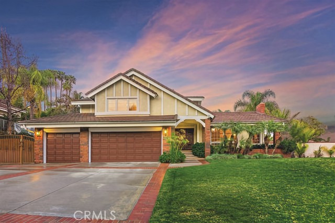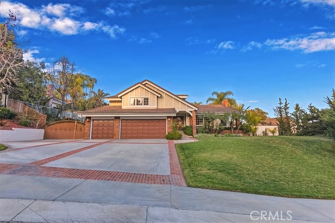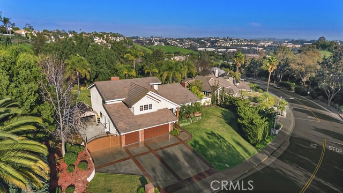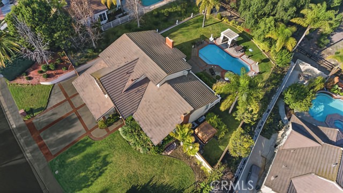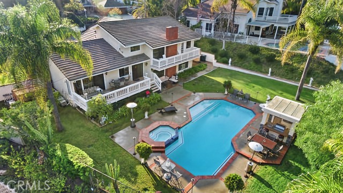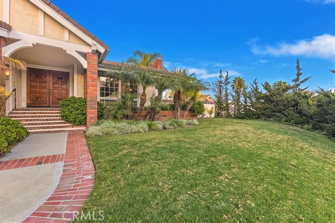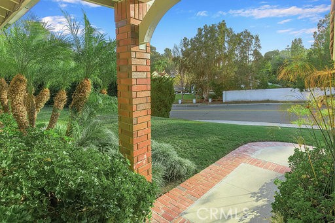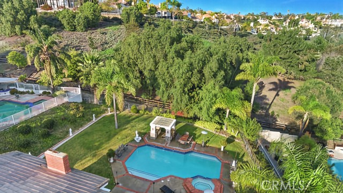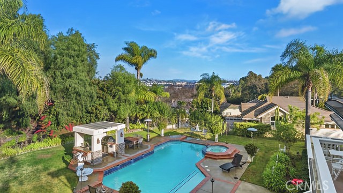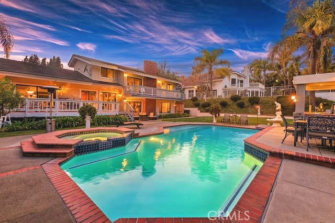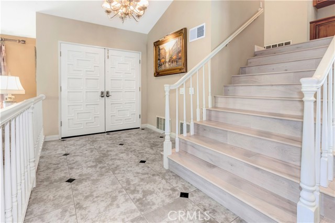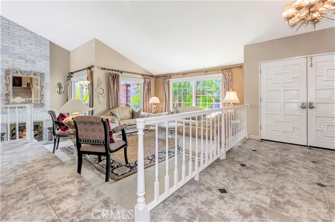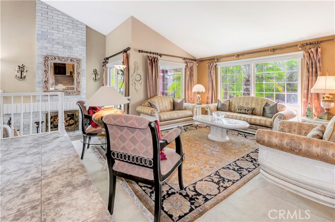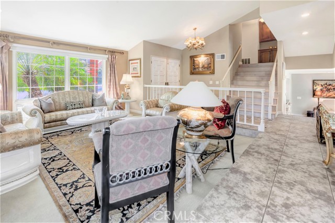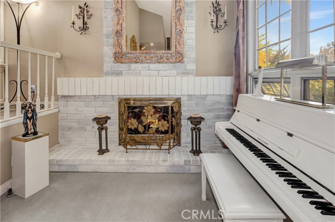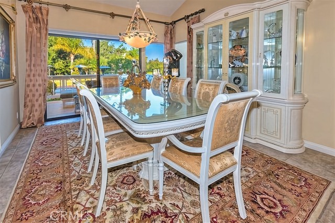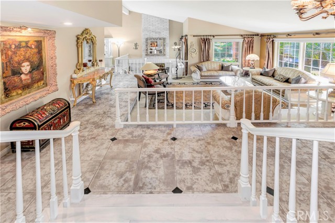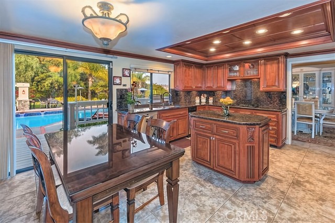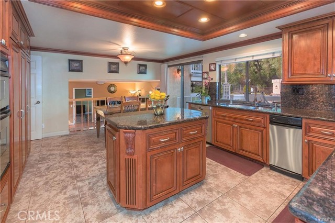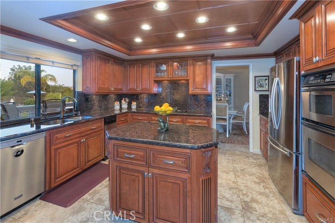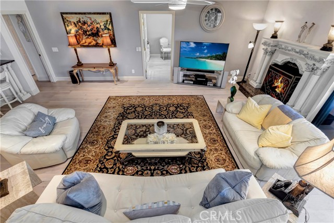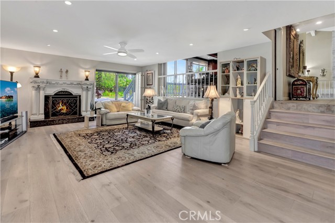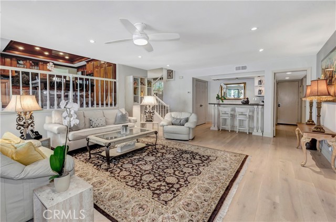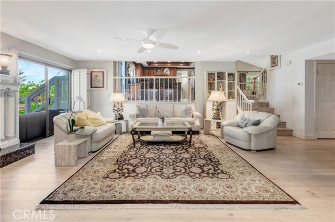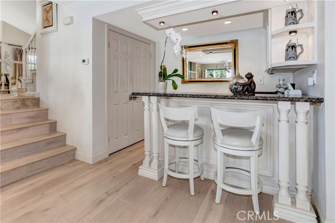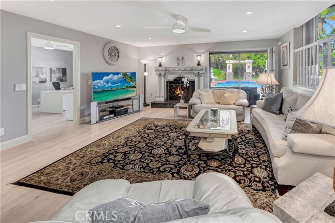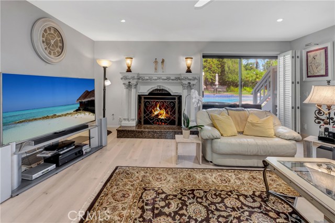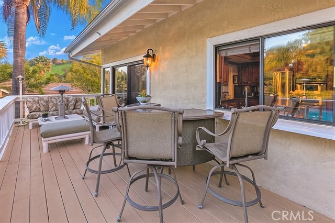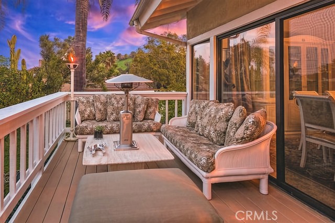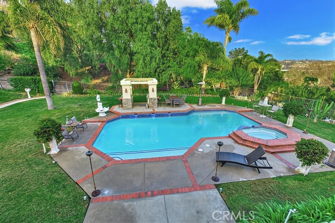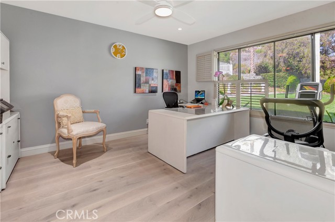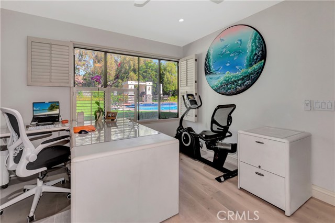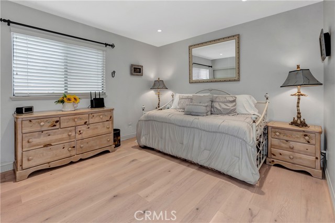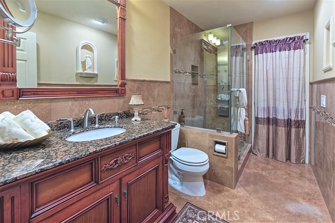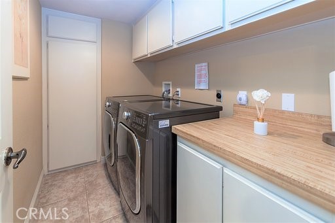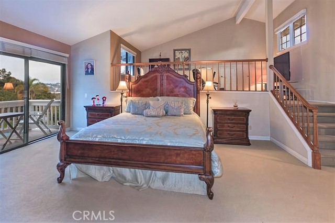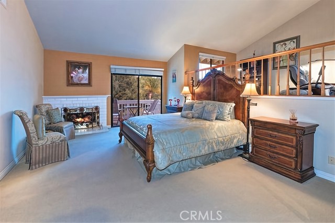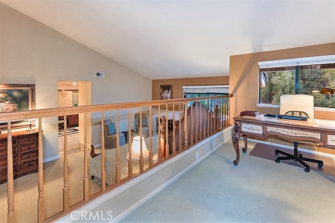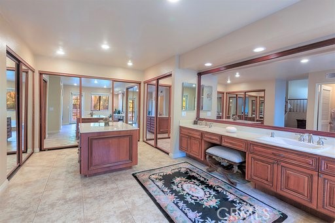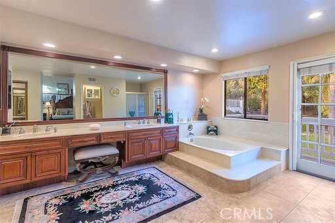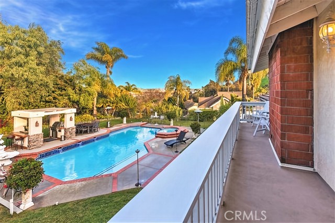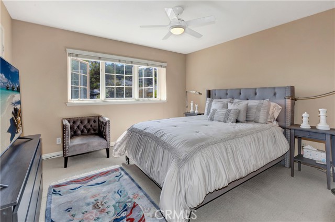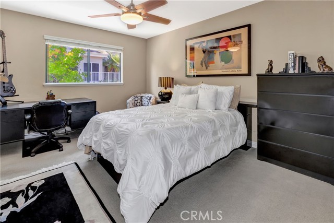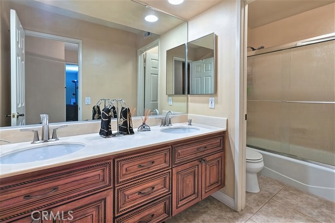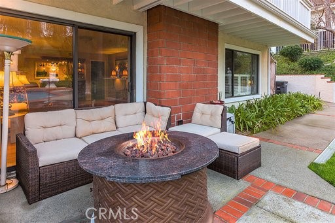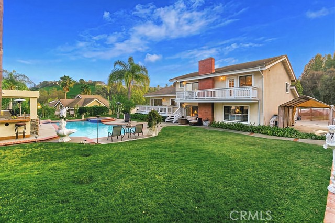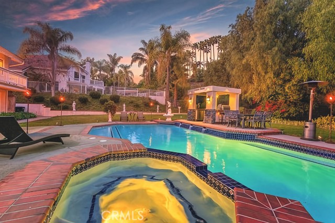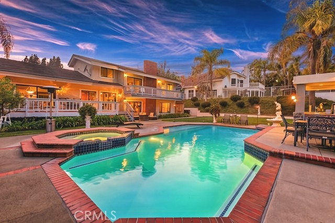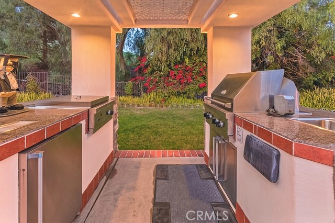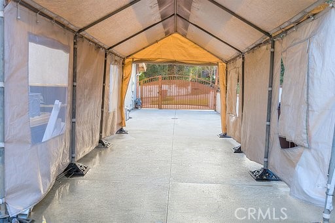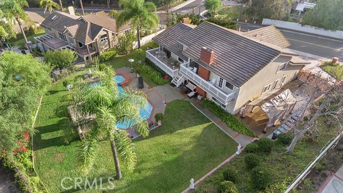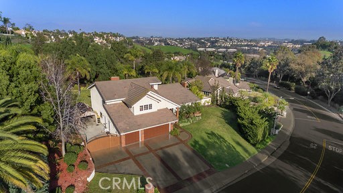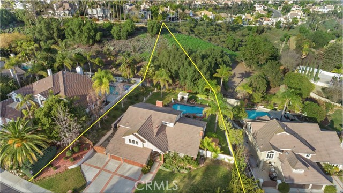25641 Rapid Falls Rd, Laguna Hills, CA 92653
$2,895,000 Mortgage Calculator Active Single Family Residence
Property Details
Upcoming Open Houses
About this Property
Welcome to this exceptional Nellie Gail Ranch estate, offering 3,438 sq ft of spacious living space on a rare 21,000+ sq ft FLAT, equestrian-zoned lot with breathtaking views of rolling hills, lush valleys, and twinkling city lights. Nestled on one of the community’s most scenic streets, this home backs to open space with no home behind it, offering unparalleled tranquility and room to build an ADU. A lushly landscaped front yard and double-door entry lead into a home filled with natural light, vaulted ceilings, and a blend of Italian tile and newer natural hardwood flooring. The layout flows from the formal living room with a cozy fireplace and conversation pit, to the elegant dining room, and into a bright family room with custom fireplace, remodeled bar, newer wood flooring, recessed lighting, and picture-perfect views of the serene backyard and pool. The kitchen features granite countertops, furniture-quality cabinetry, center island, stainless steel appliances, and a cheerful breakfast nook that opens to a freshly painted party-perfect deck with sweeping views—ideal for hosting or relaxing. The flexible floor plan includes 4 bedrooms and a large office, easily convertible to a 5th bedroom. The main level offers two spacious bedrooms including the office, ideal for guests or
MLS Listing Information
MLS #
CROC25170139
MLS Source
California Regional MLS
Days on Site
22
Interior Features
Bedrooms
Ground Floor Bedroom, Primary Suite/Retreat
Kitchen
Exhaust Fan, Other
Appliances
Built-in BBQ Grill, Dishwasher, Exhaust Fan, Garbage Disposal, Microwave, Other, Oven - Electric, Oven - Self Cleaning, Trash Compactor
Dining Room
Breakfast Nook, Formal Dining Room, In Kitchen, Other
Family Room
Other
Fireplace
Family Room, Gas Burning, Living Room, Primary Bedroom
Laundry
Hookup - Gas Dryer, In Laundry Room
Cooling
Ceiling Fan, Central Forced Air
Heating
Central Forced Air, Fireplace, Forced Air, Gas
Exterior Features
Roof
Composition, Tile
Foundation
Raised, Slab
Pool
Community Facility, Heated - Gas, In Ground, Other, Pool - Yes, Spa - Private
Style
Contemporary, Traditional
Horse Property
Yes
Parking, School, and Other Information
Garage/Parking
Attached Garage, Garage, Gate/Door Opener, Other, Parking Area, RV Access, Garage: 3 Car(s)
Elementary District
Saddleback Valley Unified
High School District
Saddleback Valley Unified
Water
Other
HOA Fee
$191
HOA Fee Frequency
Monthly
Complex Amenities
Club House, Community Pool, Game Room
Neighborhood: Around This Home
Neighborhood: Local Demographics
Market Trends Charts
Nearby Homes for Sale
25641 Rapid Falls Rd is a Single Family Residence in Laguna Hills, CA 92653. This 3,438 square foot property sits on a 0.487 Acres Lot and features 5 bedrooms & 3 full bathrooms. It is currently priced at $2,895,000 and was built in 1985. This address can also be written as 25641 Rapid Falls Rd, Laguna Hills, CA 92653.
©2025 California Regional MLS. All rights reserved. All data, including all measurements and calculations of area, is obtained from various sources and has not been, and will not be, verified by broker or MLS. All information should be independently reviewed and verified for accuracy. Properties may or may not be listed by the office/agent presenting the information. Information provided is for personal, non-commercial use by the viewer and may not be redistributed without explicit authorization from California Regional MLS.
Presently MLSListings.com displays Active, Contingent, Pending, and Recently Sold listings. Recently Sold listings are properties which were sold within the last three years. After that period listings are no longer displayed in MLSListings.com. Pending listings are properties under contract and no longer available for sale. Contingent listings are properties where there is an accepted offer, and seller may be seeking back-up offers. Active listings are available for sale.
This listing information is up-to-date as of August 19, 2025. For the most current information, please contact Shadi Kian, (949) 510-1955
