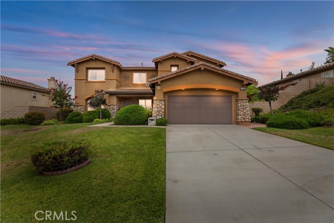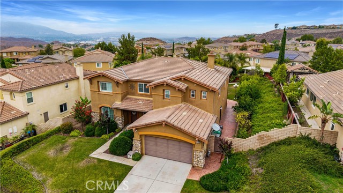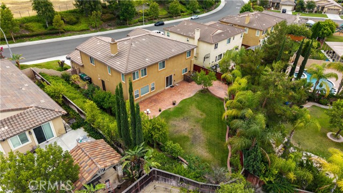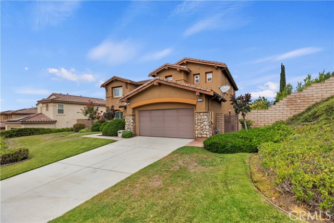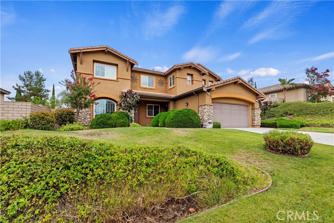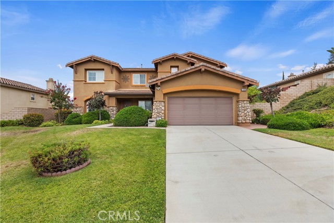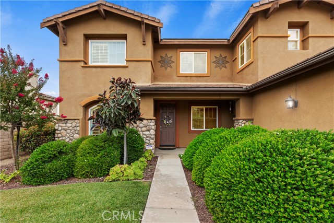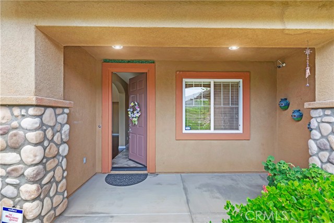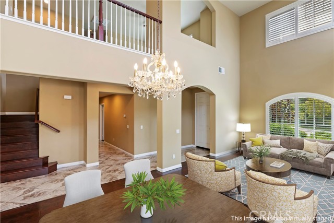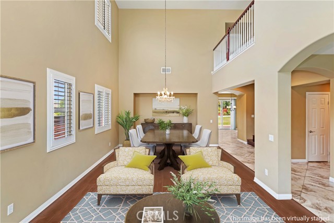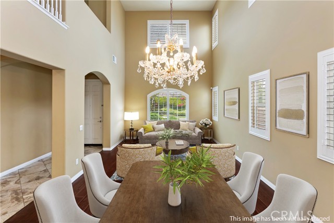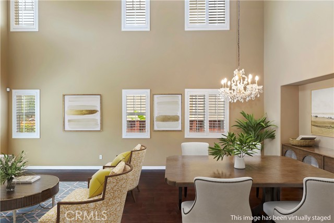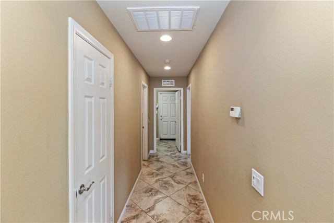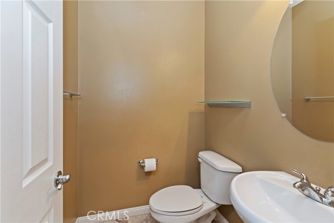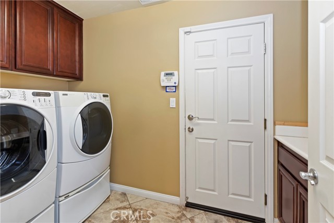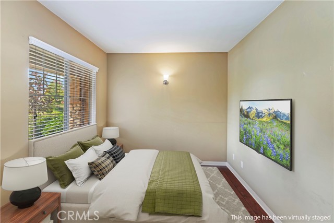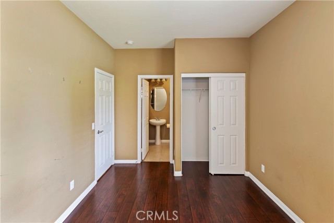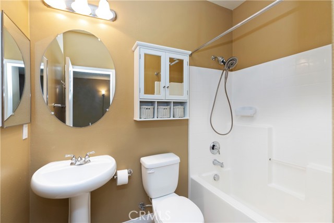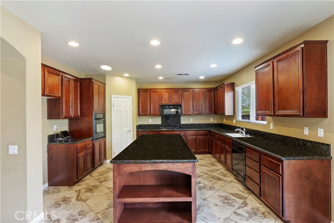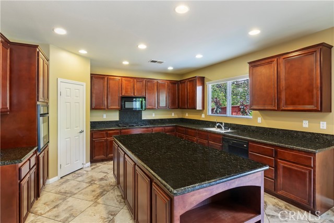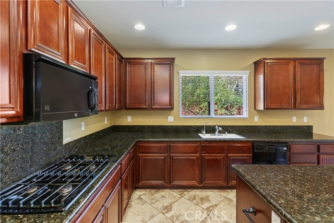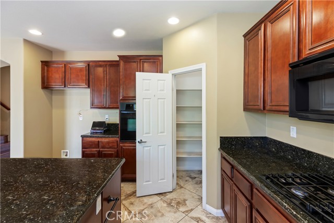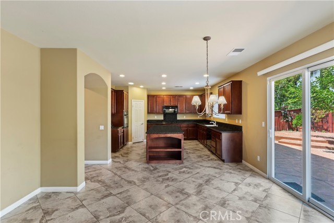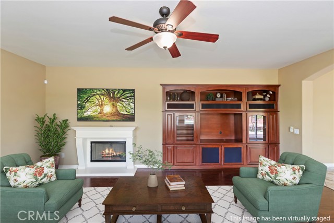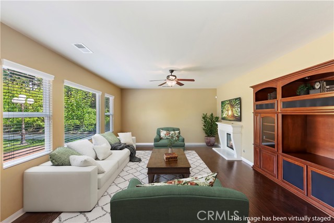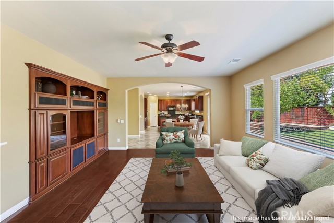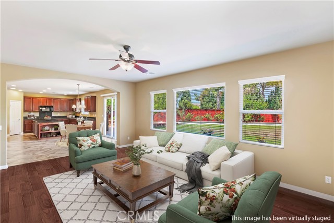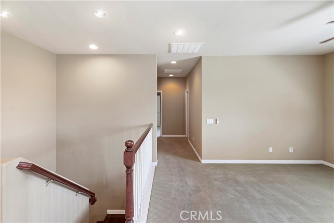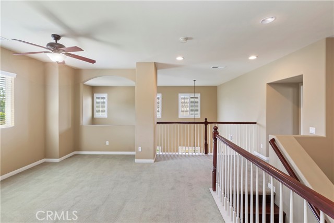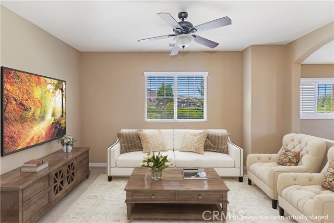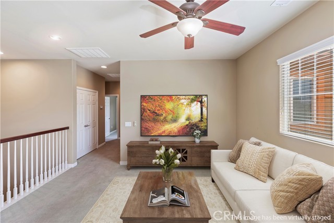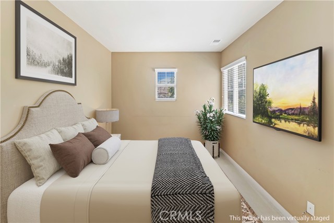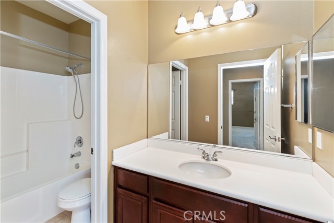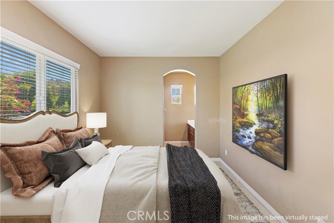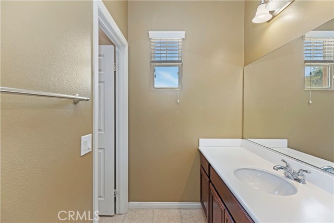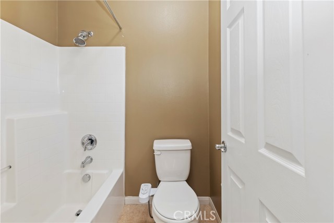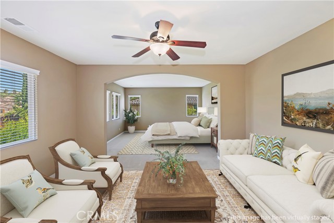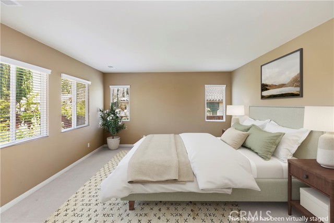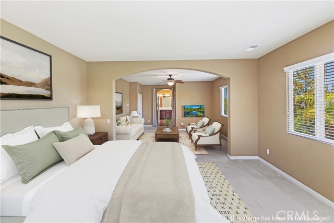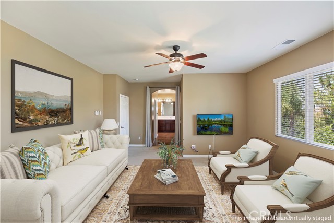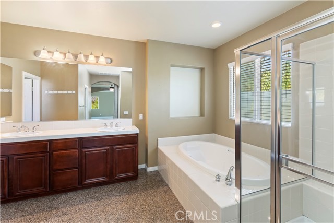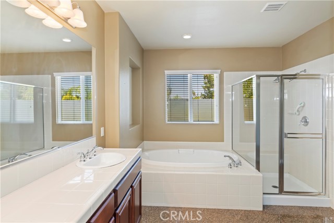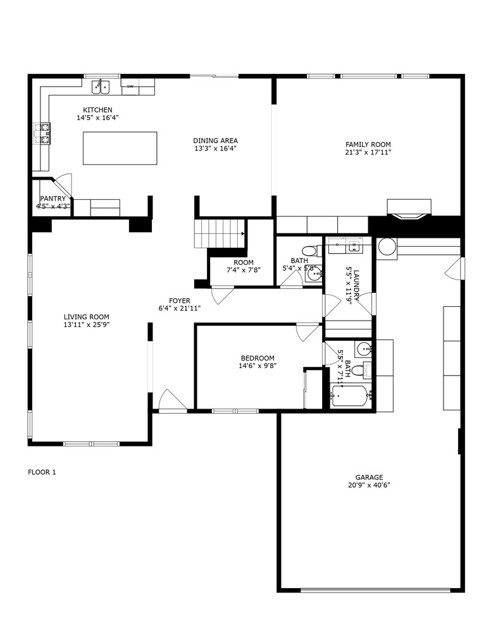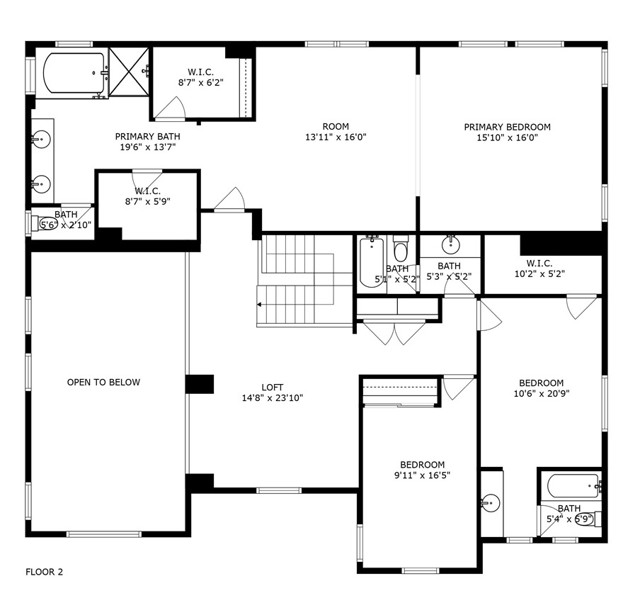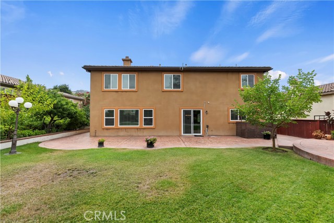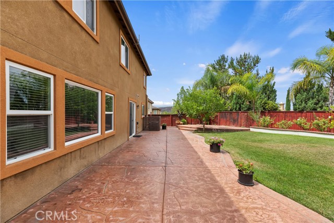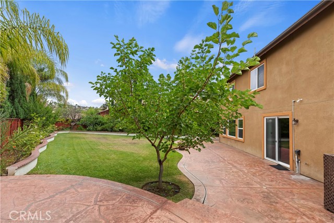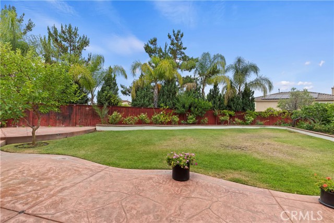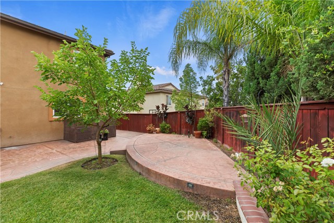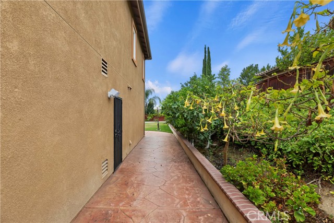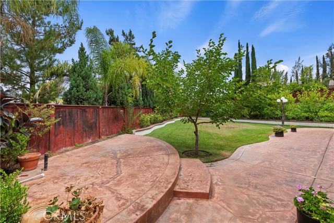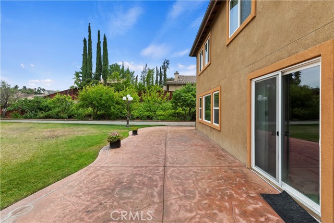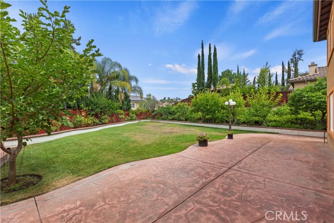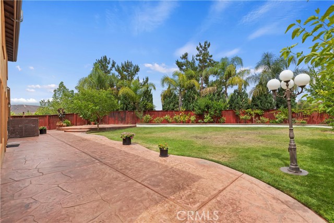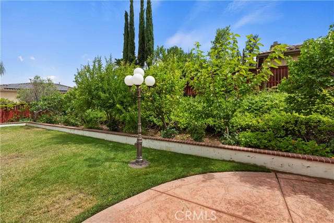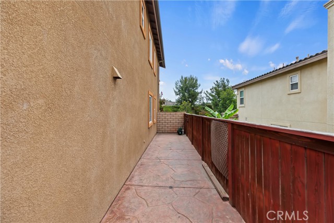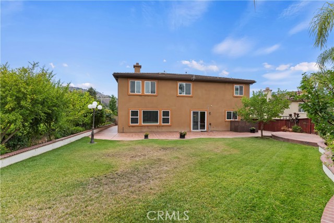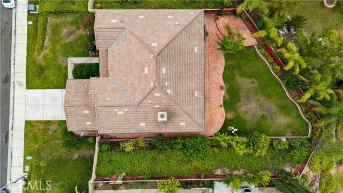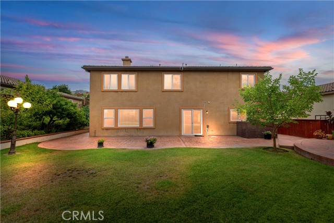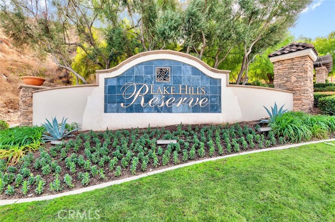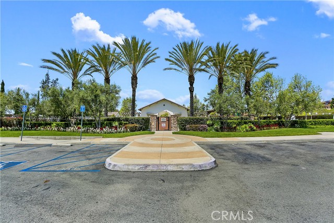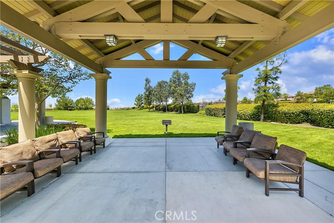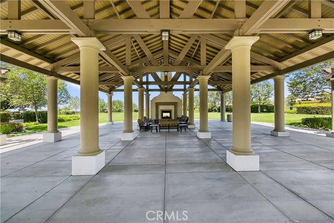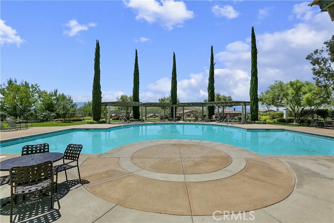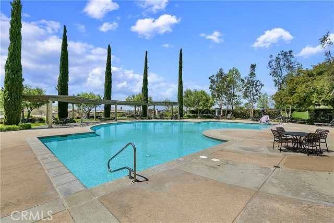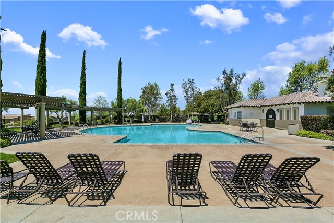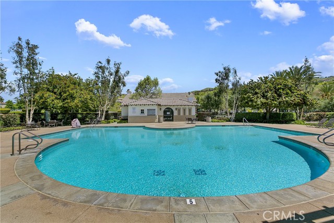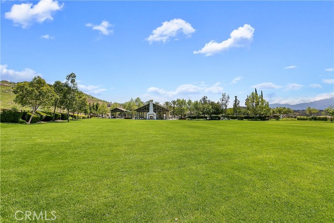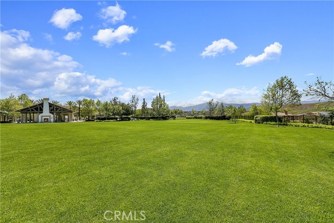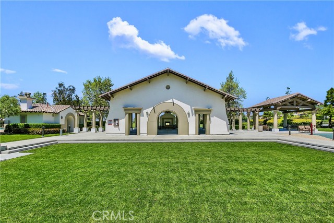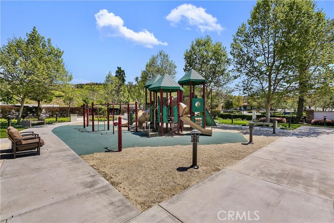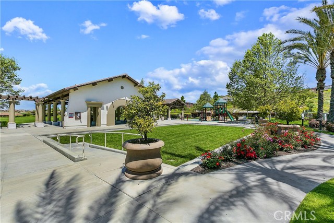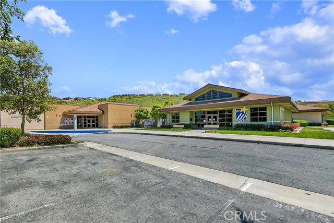16183 Village Meadow Dr, Riverside, CA 92503
$948,800 Mortgage Calculator Active Single Family Residence
Property Details
About this Property
Welcome to Lake Hills Reserve -- where scenic, mountaintop beauty meets everyday comfort. This elegant 4-bedroom with a Loft (OPTIONAL 5th BEDROOM!) Executive Home WITH A BEDROOM/BATHROOM DOWNSTAIRS offers a thoughtfully designed layout perfect for families, multigenerational living, or executive-level buyers looking for flexible space in a truly special setting. As you enter, you're greeted by soaring ceilings and a sun-filled living room framed by plantation shutters. The flow continues into the formal dining room, anchored by a grand chandelier and ideal for both weekday dinners and holiday celebrations. The heart of the home is the open-concept kitchen and family room. Cherry cabinetry, sleek black appliances, and black speckled countertops surround a large central island perfect for casual breakfasts or gathering with friends. The family room, complete with a cozy fireplace, makes it easy to unwind or entertain. Downstairs, you'll find a private bedroom and full bath -- ideal for guests or extended family -- alongside a separate laundry room with washer and dryer included. Upstairs, a versatile loft can serve as a home office, media room, or play space. The primary suite is generously sized and offers his-and-hers walk-in closets, a soaking tub, a glass-enclosed shower, and
MLS Listing Information
MLS #
CROC25168707
MLS Source
California Regional MLS
Days on Site
20
Interior Features
Bedrooms
Ground Floor Bedroom, Primary Suite/Retreat
Kitchen
Other, Pantry
Appliances
Dishwasher, Garbage Disposal, Microwave, Other, Oven - Electric, Dryer, Washer
Dining Room
Formal Dining Room, In Kitchen
Family Room
Other
Fireplace
Family Room
Flooring
Laminate
Laundry
In Laundry Room
Cooling
Ceiling Fan, Central Forced Air
Heating
Central Forced Air, Fireplace, Forced Air
Exterior Features
Roof
Tile
Foundation
Slab
Pool
Community Facility, Spa - Community Facility
Style
Contemporary
Parking, School, and Other Information
Garage/Parking
Garage, Garage: 3 Car(s)
Elementary District
Alvord Unified
High School District
Alvord Unified
Water
Other
HOA Fee
$195
HOA Fee Frequency
Monthly
Complex Amenities
Barbecue Area, Community Pool, Picnic Area, Playground
Zoning
R-4
Neighborhood: Around This Home
Neighborhood: Local Demographics
Market Trends Charts
Nearby Homes for Sale
16183 Village Meadow Dr is a Single Family Residence in Riverside, CA 92503. This 3,450 square foot property sits on a 0.25 Acres Lot and features 4 bedrooms & 4 full and 1 partial bathrooms. It is currently priced at $948,800 and was built in 2006. This address can also be written as 16183 Village Meadow Dr, Riverside, CA 92503.
©2025 California Regional MLS. All rights reserved. All data, including all measurements and calculations of area, is obtained from various sources and has not been, and will not be, verified by broker or MLS. All information should be independently reviewed and verified for accuracy. Properties may or may not be listed by the office/agent presenting the information. Information provided is for personal, non-commercial use by the viewer and may not be redistributed without explicit authorization from California Regional MLS.
Presently MLSListings.com displays Active, Contingent, Pending, and Recently Sold listings. Recently Sold listings are properties which were sold within the last three years. After that period listings are no longer displayed in MLSListings.com. Pending listings are properties under contract and no longer available for sale. Contingent listings are properties where there is an accepted offer, and seller may be seeking back-up offers. Active listings are available for sale.
This listing information is up-to-date as of August 11, 2025. For the most current information, please contact Chris Taylor, (949) 294-2506
