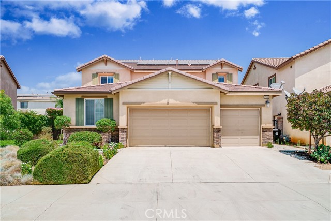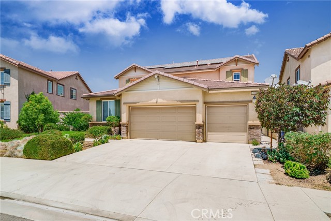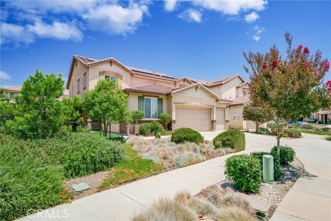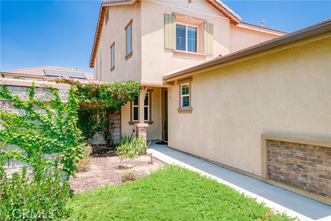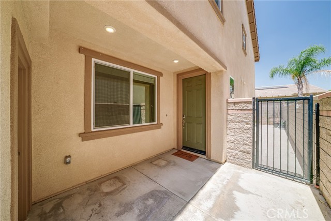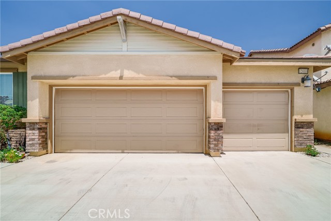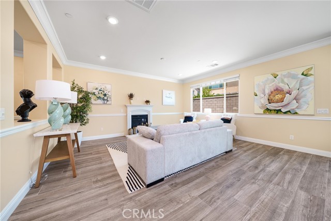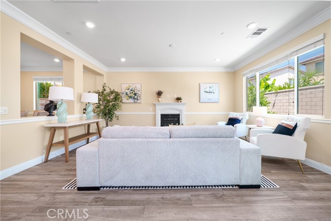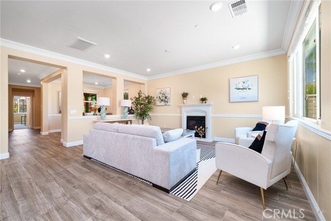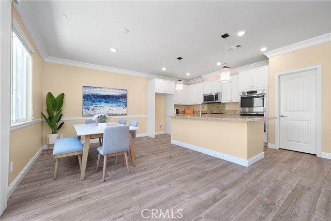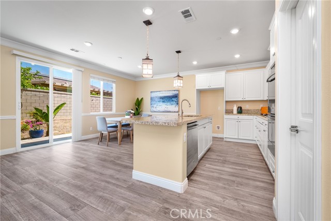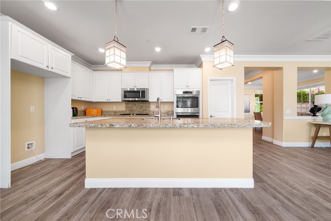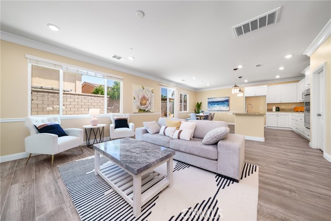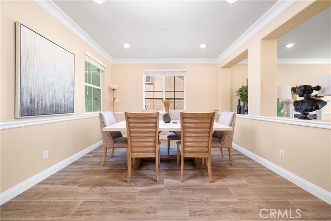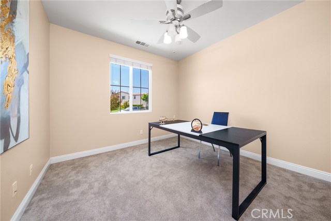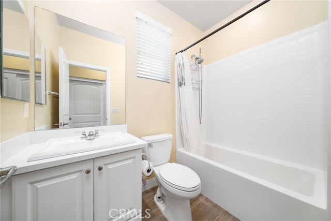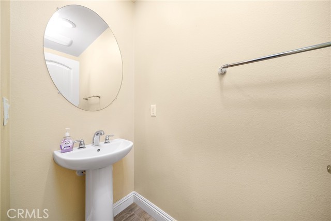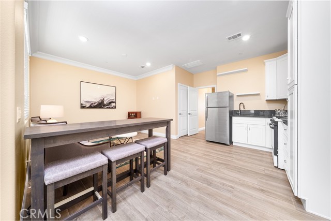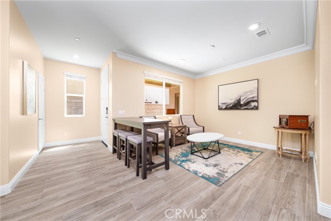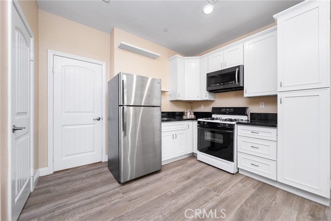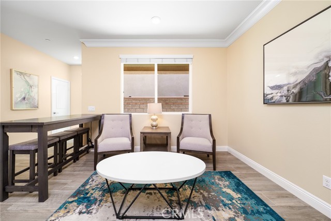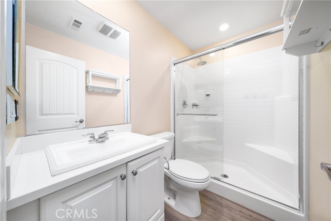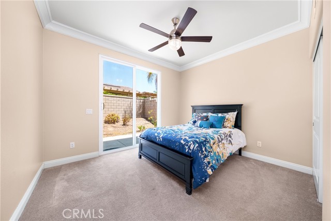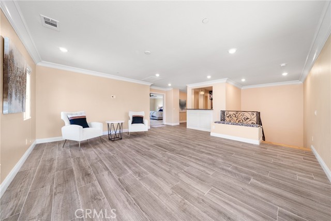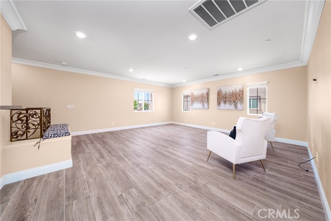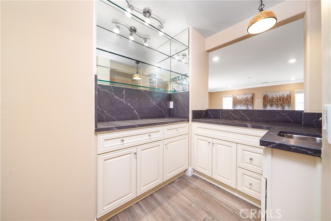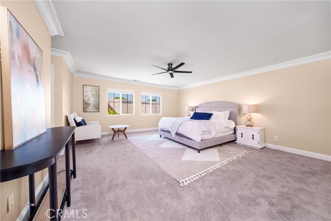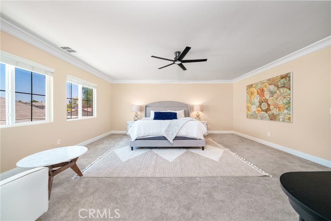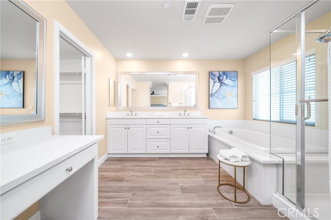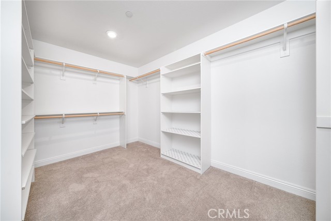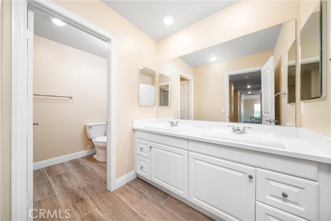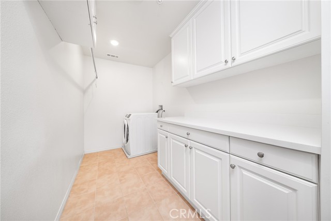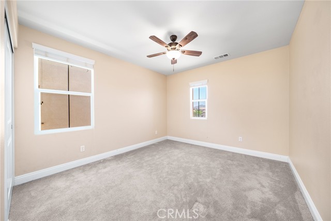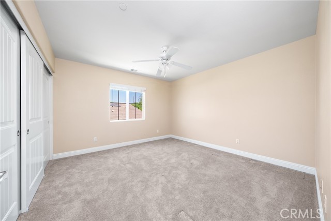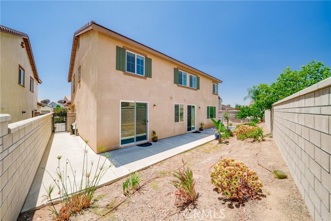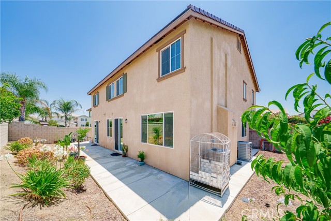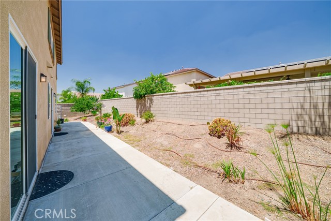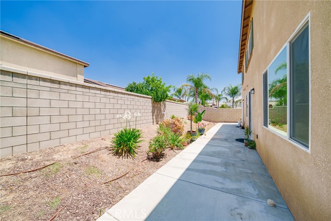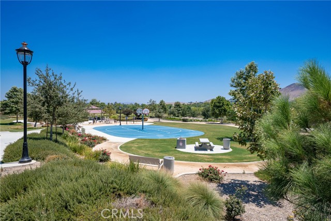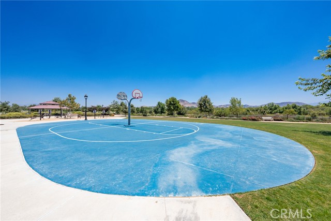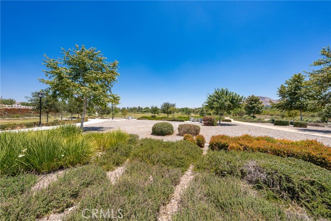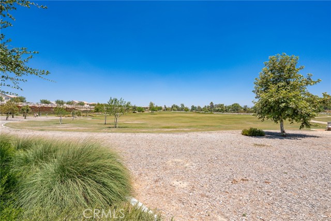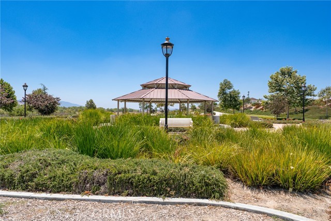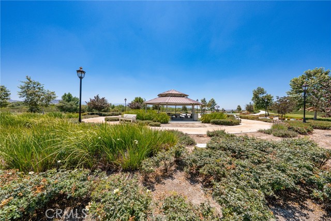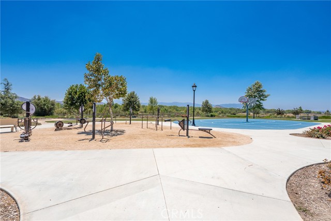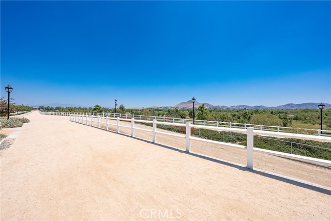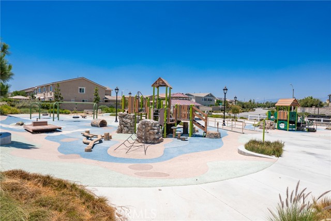12010 Santiam Ct, Jurupa Valley, CA 91752
$998,000 Mortgage Calculator Active Single Family Residence
Property Details
About this Property
Popular Next Generation Home in a Quiet Cul-de-Sac Welcome to this beautifully maintained 5-bedroom, 4.5-bathroom home, perfectly situated in a serene cul-de-sac. Designed with flexibility and modern living in mind, this residence features a desirable Next Gen Suite—ideal for multigenerational families or guests. Main Home Highlights: One bedroom and 1.5 bathrooms on the main level Formal dining room with elegant crown molding Open-concept kitchen with large granite island, stainless steel appliances, double oven, built-in desk, and walk-in pantry Upstairs loft with built-in minibar including sink and refrigerator Tankless water heater Three-car garage Next Gen Suite Features (with Private Entrance): Separate front door and covered porch connecting to the garage Private living room and bedroom with full bath Dedicated laundry room Kitchenette with cooktop, hood, oven, refrigerator, and ample cabinetry Interior Upgrades: Luxury wood-look flooring on the first floor, loft, and master bath Upgraded thick carpet padding in all bedrooms Custom crown molding and decorative trim in formal areas Exterior & Location: Spacious rear and side yards with great potential for landscaping or outdoor entertainment Solar panels on an efficient 80
MLS Listing Information
MLS #
CROC25167721
MLS Source
California Regional MLS
Days on Site
26
Interior Features
Bedrooms
Ground Floor Bedroom, Primary Suite/Retreat
Kitchen
Other, Pantry
Appliances
Dishwasher, Other, Oven - Double, Oven - Electric, Oven Range - Gas, Refrigerator
Dining Room
Breakfast Nook, Formal Dining Room
Family Room
Other, Separate Family Room
Fireplace
Family Room
Laundry
Other
Cooling
Ceiling Fan, Central Forced Air
Heating
Central Forced Air
Exterior Features
Roof
Concrete
Foundation
Slab
Pool
None
Style
Spanish
Parking, School, and Other Information
Garage/Parking
Garage, Garage: 3 Car(s)
Elementary District
Corona-Norco Unified
High School District
Corona-Norco Unified
HOA Fee
$76
HOA Fee Frequency
Monthly
Complex Amenities
Barbecue Area, Picnic Area, Playground
Contact Information
Listing Agent
Changqing Xiong
Pacific Sterling Realty
License #: 01943369
Phone: –
Co-Listing Agent
Chunsheng Li
Pacific Sterling Realty
License #: 01978048
Phone: (626) 435-5995
Neighborhood: Around This Home
Neighborhood: Local Demographics
Market Trends Charts
Nearby Homes for Sale
12010 Santiam Ct is a Single Family Residence in Jurupa Valley, CA 91752. This 3,592 square foot property sits on a 6,098 Sq Ft Lot and features 5 bedrooms & 3 full and 1 partial bathrooms. It is currently priced at $998,000 and was built in 2017. This address can also be written as 12010 Santiam Ct, Jurupa Valley, CA 91752.
©2025 California Regional MLS. All rights reserved. All data, including all measurements and calculations of area, is obtained from various sources and has not been, and will not be, verified by broker or MLS. All information should be independently reviewed and verified for accuracy. Properties may or may not be listed by the office/agent presenting the information. Information provided is for personal, non-commercial use by the viewer and may not be redistributed without explicit authorization from California Regional MLS.
Presently MLSListings.com displays Active, Contingent, Pending, and Recently Sold listings. Recently Sold listings are properties which were sold within the last three years. After that period listings are no longer displayed in MLSListings.com. Pending listings are properties under contract and no longer available for sale. Contingent listings are properties where there is an accepted offer, and seller may be seeking back-up offers. Active listings are available for sale.
This listing information is up-to-date as of August 10, 2025. For the most current information, please contact Changqing Xiong
