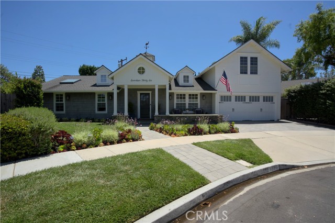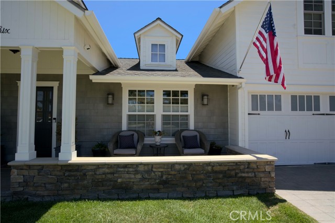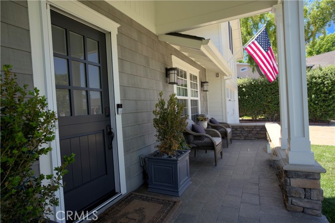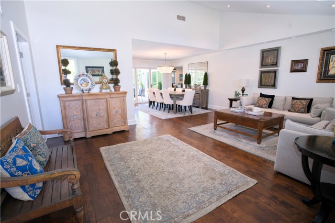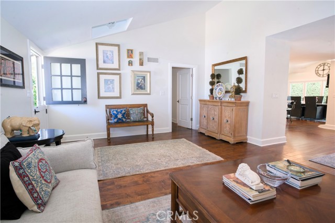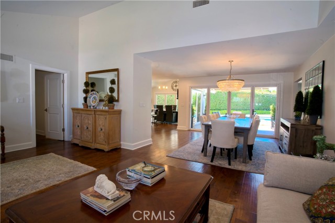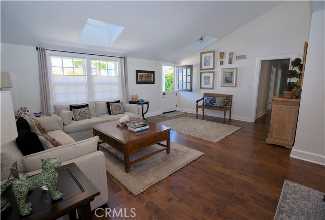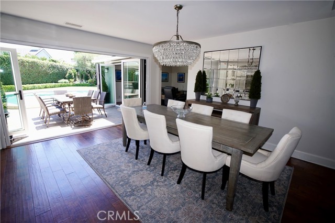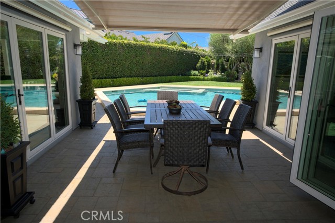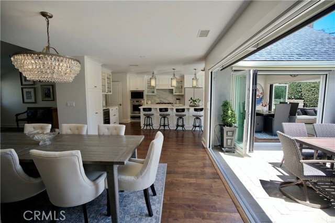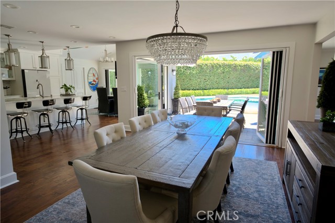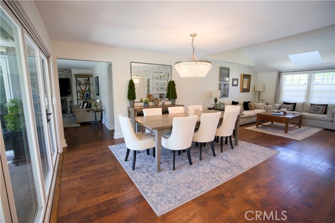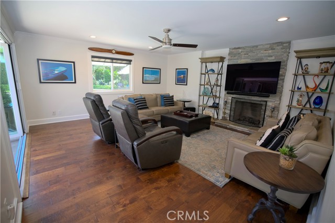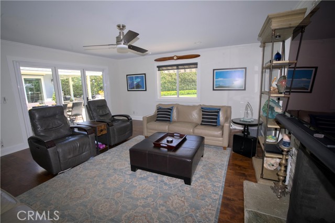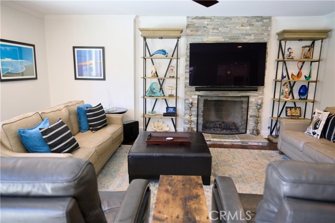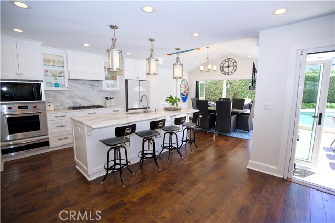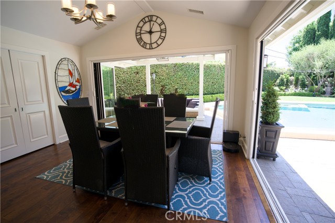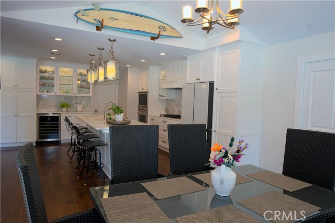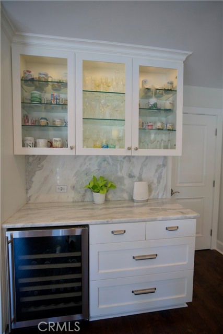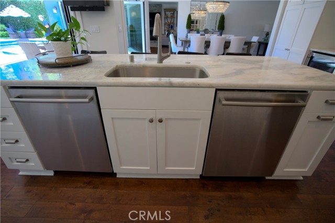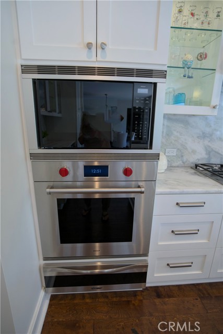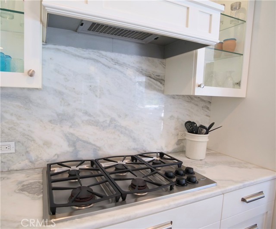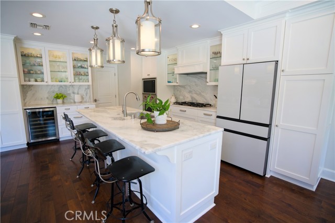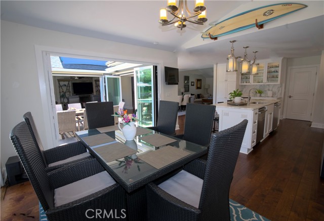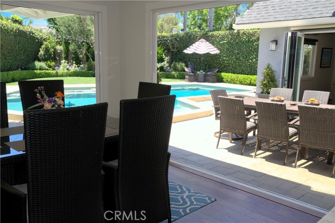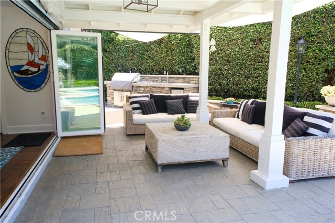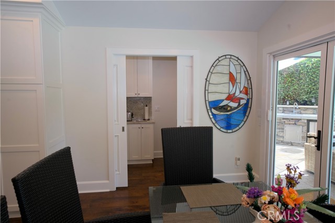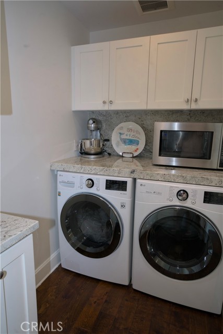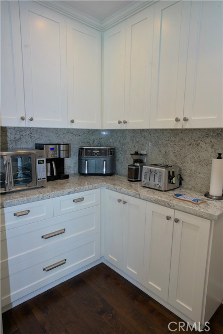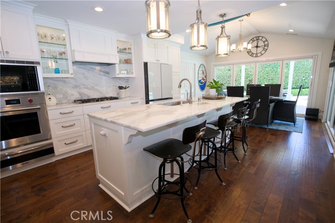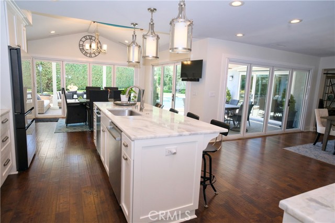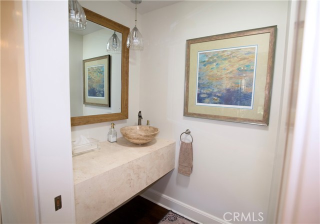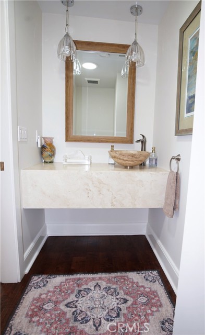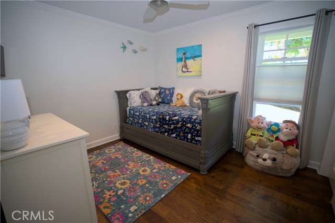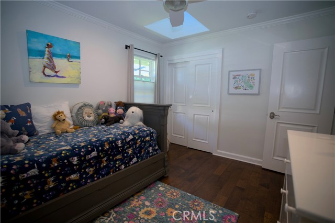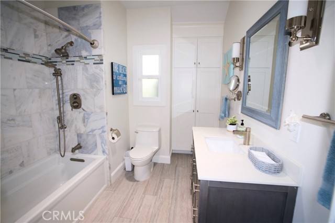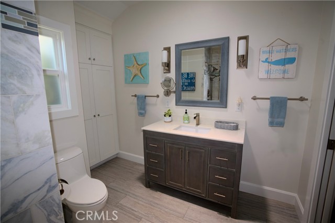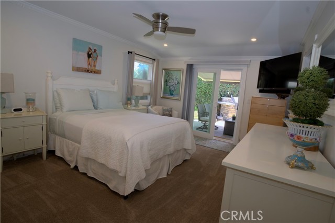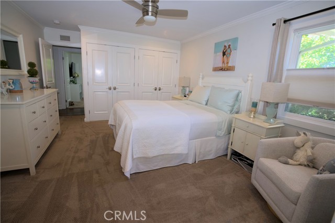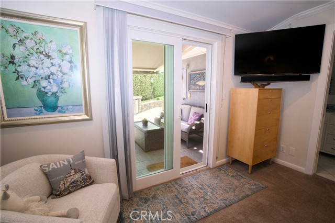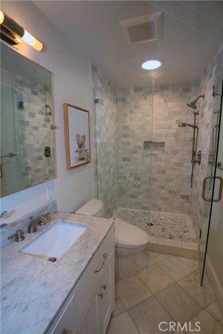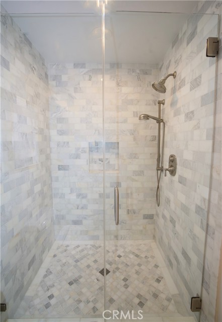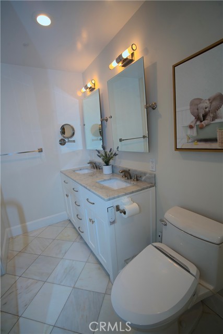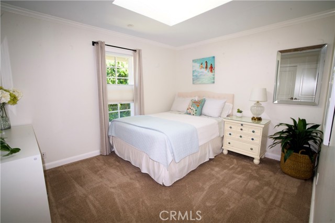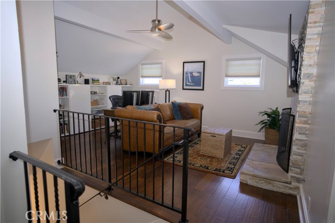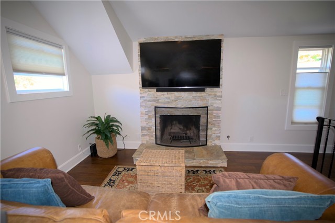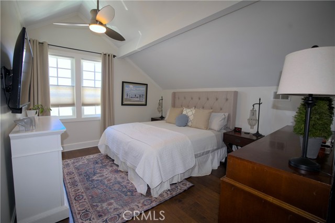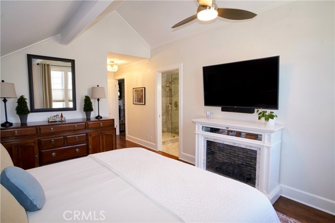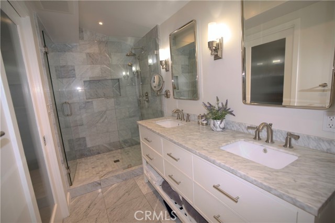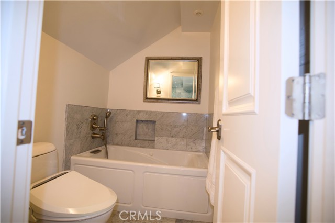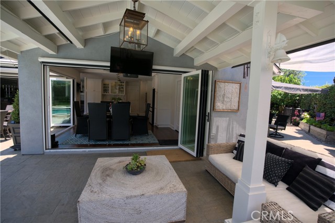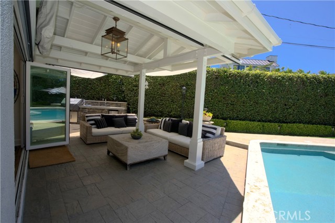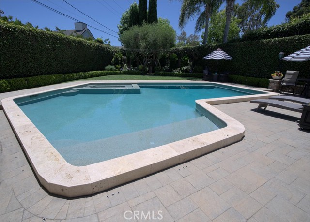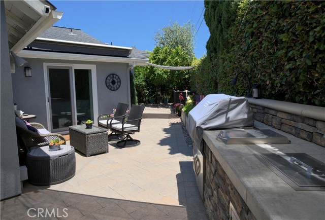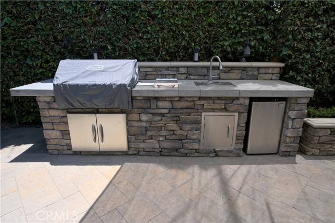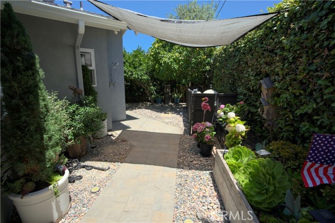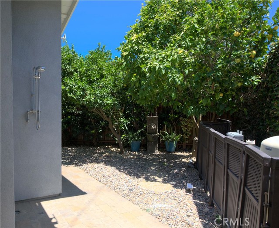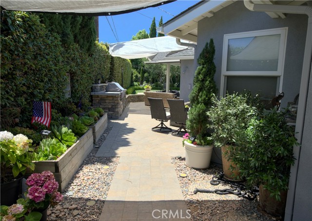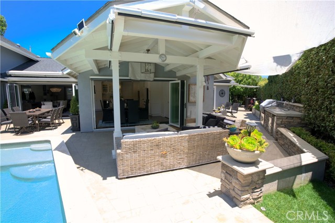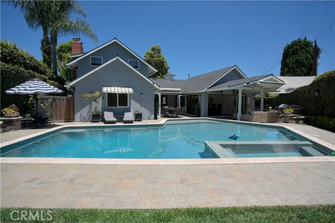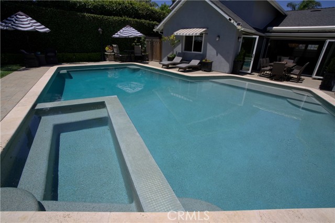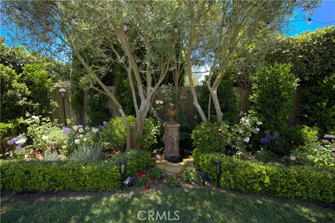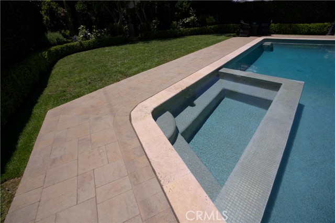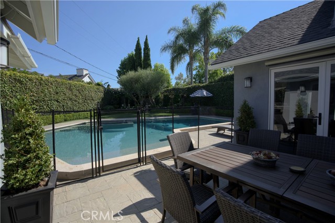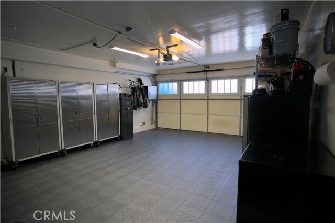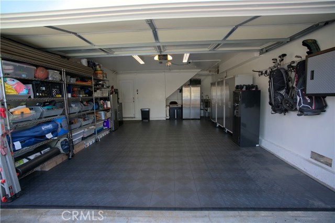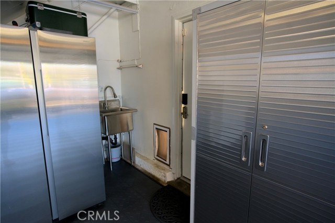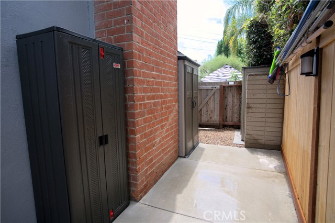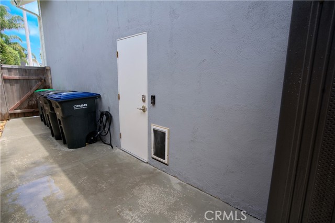1736 Bayport Way, Newport Beach, CA 92660
$4,995,000 Mortgage Calculator Active Single Family Residence
Property Details
About this Property
This beautifully remodeled residence nestled in Newport Beach’s Bonnie Bay Highlands neighborhood has been thoughtfully expanded from its original 2,352 sf to its current 2,816 sf. Positioned at the end of a quiet cul-de-sac, offering 4 bedrooms, plus a bonus room, and 3 bathrooms. The remodel was designed to provide a living space focused on quality of life, with emphasis on energy efficiency, zero wasted space and utilizing the latest technology in every aspect of the home improvement process-electrical, plumbing, heating and cooling. There is an abundance of space and natural light throughout with a large family room, living room, dining area, high vaulted ceilings and 2 custom stone fireplaces. The property boasts an expanded architectural designed kitchen, including a generous breakfast nook and butler’s pantry immediately adjacent. A true chef’s dream with its M-Series Wolf oven, convection gourmet style microwave, Dacor 5-burner gas cooktop and warming drawer. Clean up is a breeze with a Kohler sink and faucet, including Bosch dishwashers on either side, yes two dishwashers. Kitchens are nice, but the true selling point is the four sets of Panoramic Doors that Slide, Pivot and Stack at the courtyard and the covered patio areas in the back of the home that open seamle
MLS Listing Information
MLS #
CROC25164234
MLS Source
California Regional MLS
Days on Site
26
Interior Features
Bedrooms
Ground Floor Bedroom, Primary Suite/Retreat, Primary Suite/Retreat - 2+
Kitchen
Exhaust Fan, Other, Pantry
Appliances
Built-in BBQ Grill, Dishwasher, Exhaust Fan, Garbage Disposal, Hood Over Range, Ice Maker, Microwave, Other, Oven - Electric, Oven - Self Cleaning, Refrigerator, Dryer, Washer, Warming Drawer
Dining Room
Breakfast Bar, Breakfast Nook, Formal Dining Room
Family Room
Other, Separate Family Room
Fireplace
Family Room, Gas Burning, Raised Hearth, Wood Burning
Laundry
In Laundry Room
Cooling
Ceiling Fan, Central Forced Air, Other
Heating
Central Forced Air, Fireplace, Gas, Other
Exterior Features
Roof
Composition, Other
Foundation
Combination, Permanent
Pool
Fenced, Gunite, Heated, Heated - Gas, In Ground, Other, Pool - Yes, Spa - Private
Style
Cape Cod
Parking, School, and Other Information
Garage/Parking
Common Parking Area, Garage, Gate/Door Opener, Other, Private / Exclusive, Garage: 2 Car(s)
Elementary District
Newport-Mesa Unified
High School District
Newport-Mesa Unified
Water
Other
HOA Fee
$0
Zoning
R-1
Neighborhood: Around This Home
Neighborhood: Local Demographics
Market Trends Charts
Nearby Homes for Sale
1736 Bayport Way is a Single Family Residence in Newport Beach, CA 92660. This 2,816 square foot property sits on a 8,211 Sq Ft Lot and features 4 bedrooms & 3 full and 1 partial bathrooms. It is currently priced at $4,995,000 and was built in 2015. This address can also be written as 1736 Bayport Way, Newport Beach, CA 92660.
©2025 California Regional MLS. All rights reserved. All data, including all measurements and calculations of area, is obtained from various sources and has not been, and will not be, verified by broker or MLS. All information should be independently reviewed and verified for accuracy. Properties may or may not be listed by the office/agent presenting the information. Information provided is for personal, non-commercial use by the viewer and may not be redistributed without explicit authorization from California Regional MLS.
Presently MLSListings.com displays Active, Contingent, Pending, and Recently Sold listings. Recently Sold listings are properties which were sold within the last three years. After that period listings are no longer displayed in MLSListings.com. Pending listings are properties under contract and no longer available for sale. Contingent listings are properties where there is an accepted offer, and seller may be seeking back-up offers. Active listings are available for sale.
This listing information is up-to-date as of August 13, 2025. For the most current information, please contact Michael Hardy
