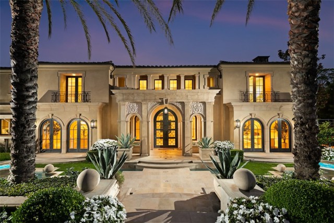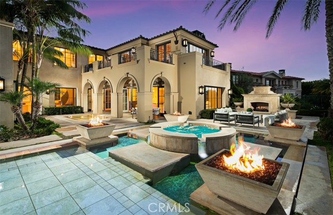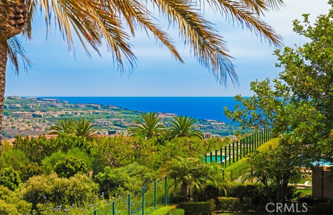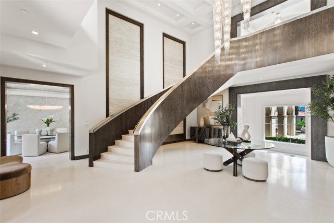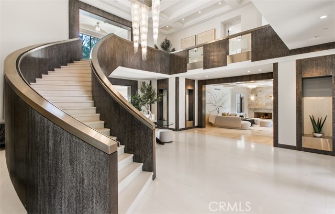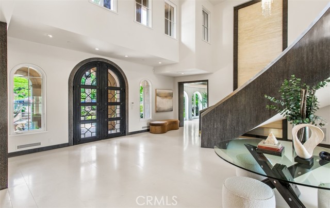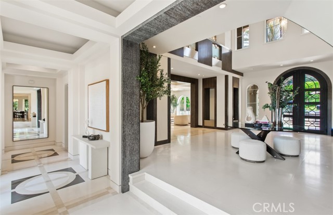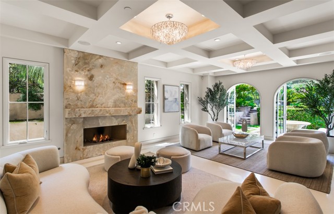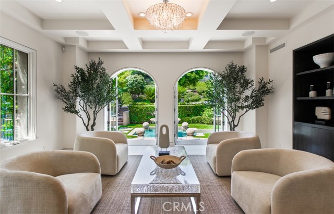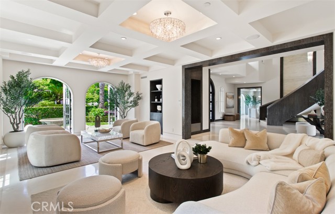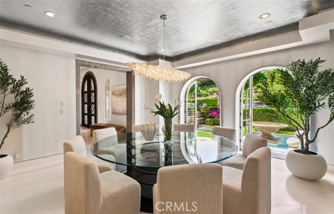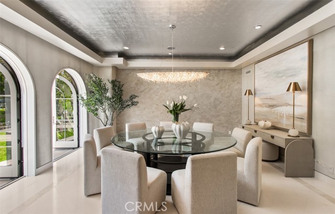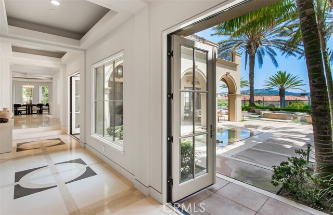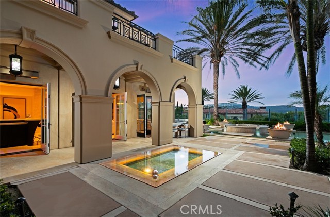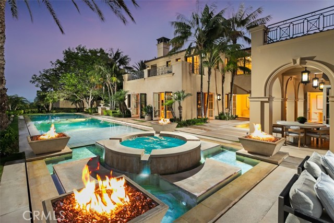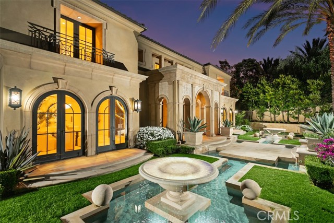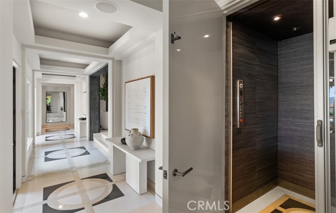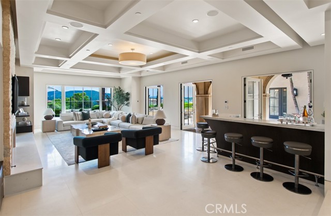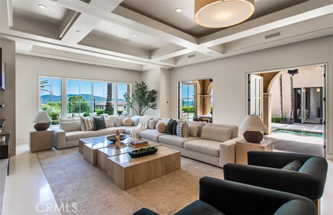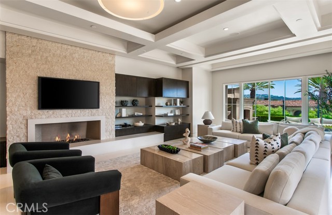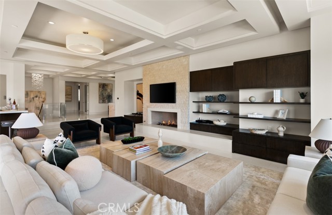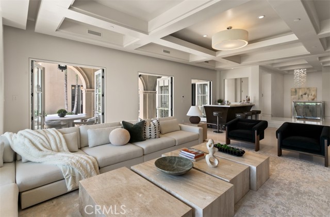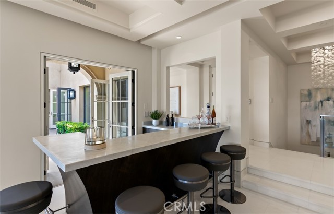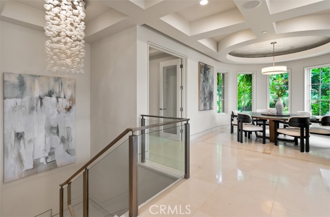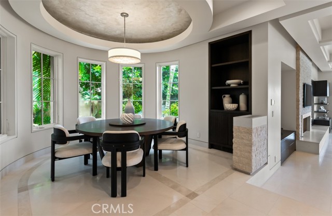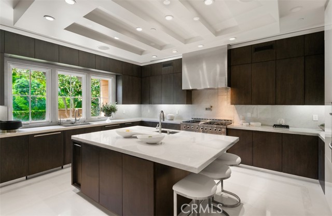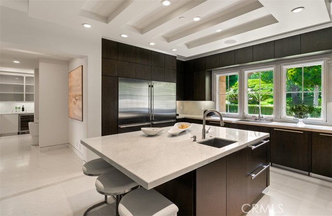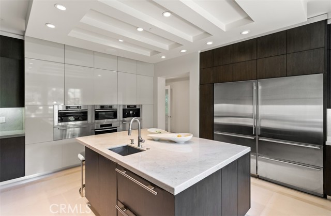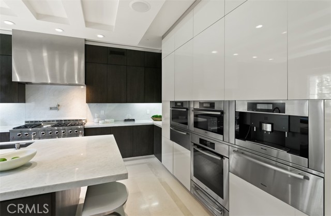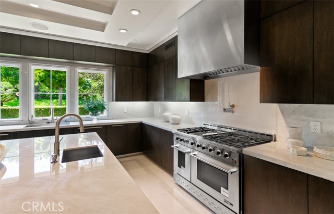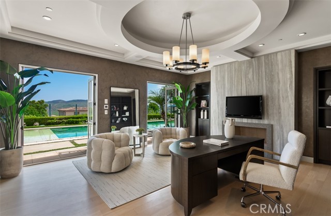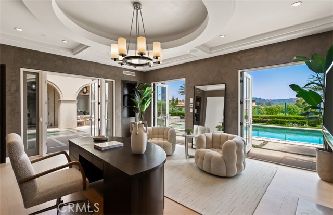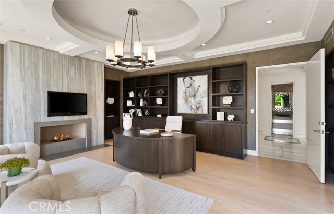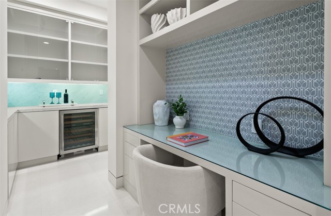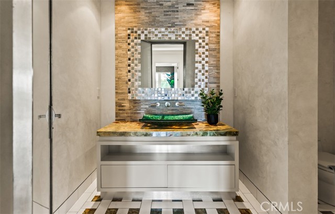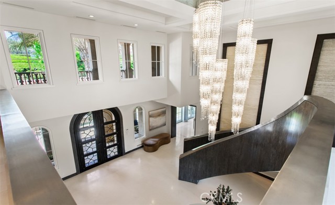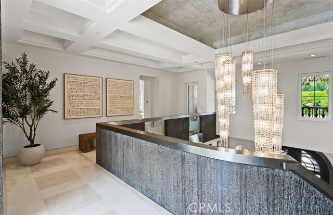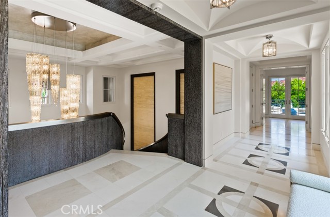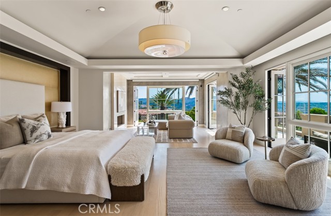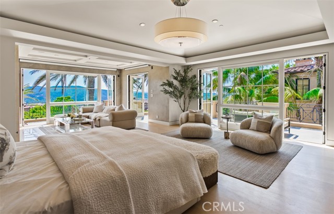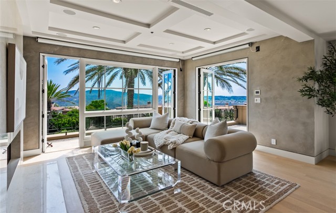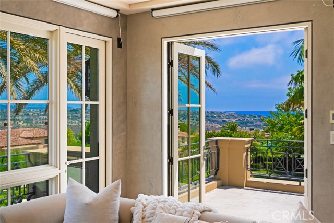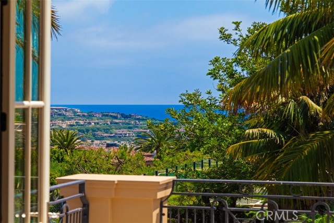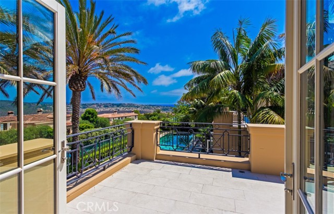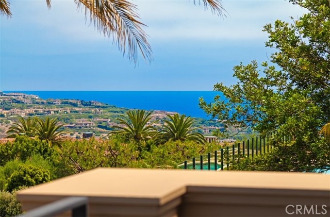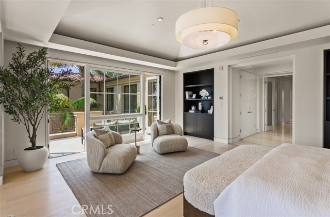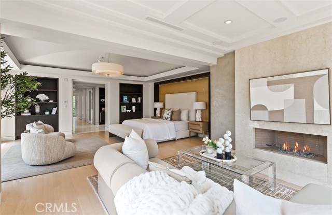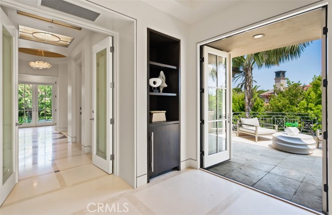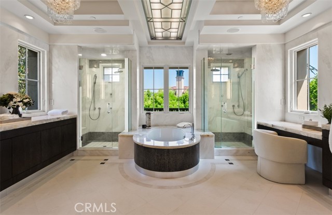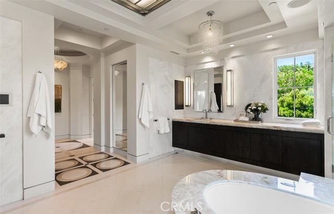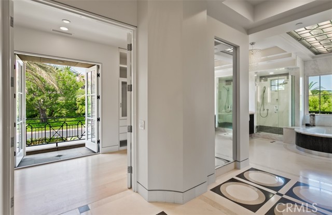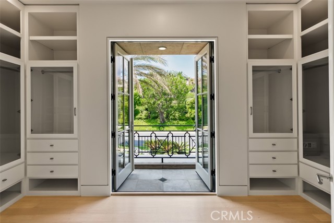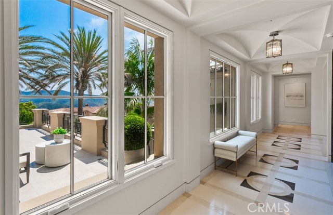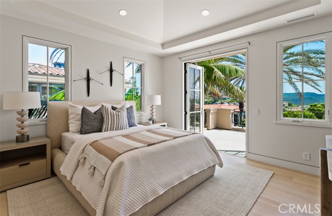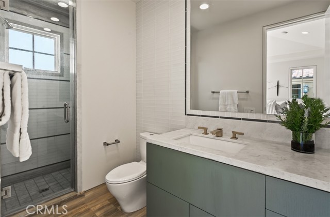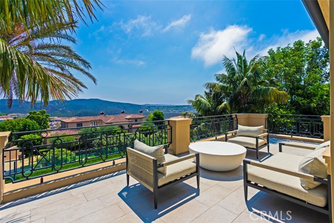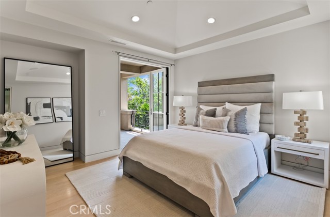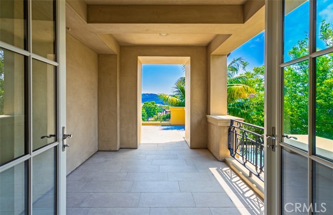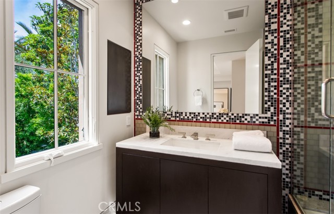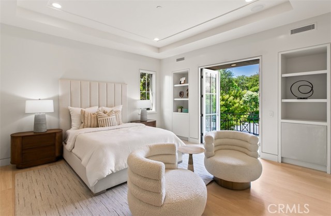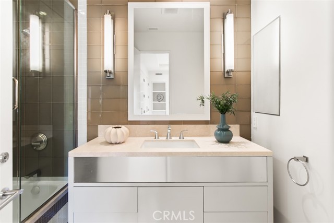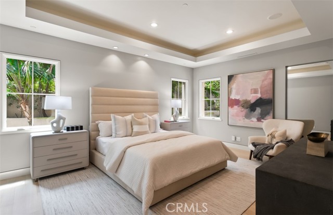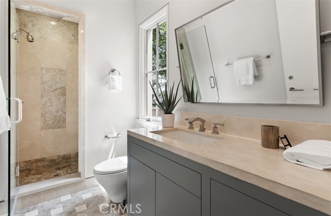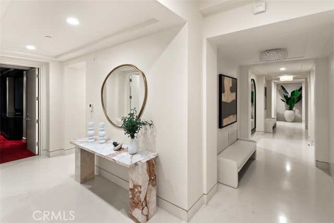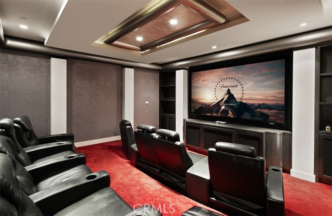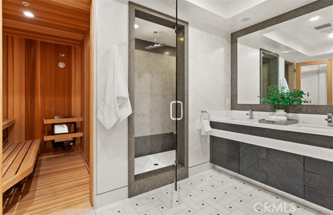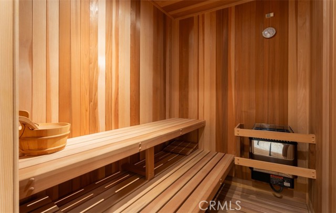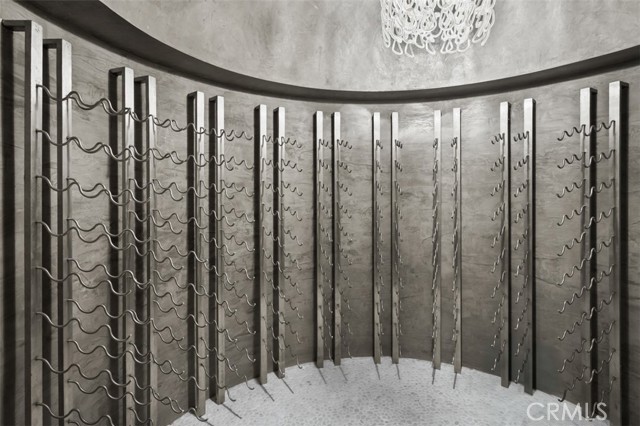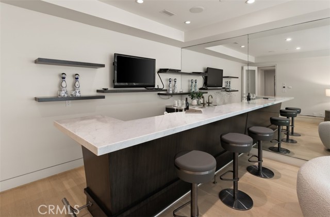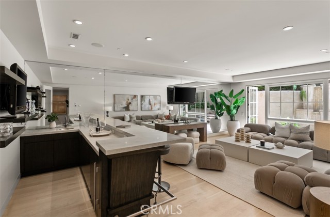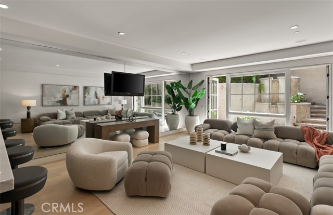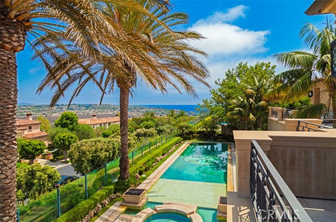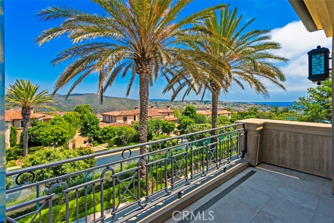9 Shoreridge, Newport Coast, CA 92657
$16,750,000 Mortgage Calculator Active Single Family Residence
Property Details
About this Property
Situated within the prestigious guard-gated community of Pelican Crest, this remarkable custom estate offers approximately 10,310 square feet of refined modern European living, seamlessly blending timeless architecture with contemporary sophistication. Beyond the grand double glass-and-iron entry doors, a dramatic two-story foyer with a sweeping floating staircase and French limestone flooring sets the tone for the home’s exceptional transitional design. Light-filled formal and casual spaces flow effortlessly, including a formal dining room with access to the grounds and a gourmet chef’s kitchen appointed with Viking and Miele appliances, custom cabinetry, and elegant stone surfaces. The great room, anchored by a striking onyx fireplace and sophisticated wet bar, opens through three sets of French doors to the resort-like backyard, creating a natural extension of indoor and outdoor living. The lower level is dedicated to leisure and wellness, offering a steam room, sauna, gym, temperature-controlled wine cellar, and a state-of-the-art home theater with an adjoining lounge/game area. Upstairs, the luxurious primary suite features a spacious sitting area and spa-inspired bath with dual showers, under-lit onyx countertops, and a deep soaking tub. Additional bedroom suites each incl
MLS Listing Information
MLS #
CROC25163737
MLS Source
California Regional MLS
Days on Site
116
Interior Features
Bedrooms
Primary Suite/Retreat
Kitchen
Other, Pantry
Appliances
Built-in BBQ Grill, Dishwasher, Garbage Disposal, Microwave, Other, Oven - Double, Oven - Gas, Oven Range - Built-In, Oven Range - Gas, Refrigerator
Dining Room
Breakfast Bar, Dining "L", Formal Dining Room
Family Room
Other
Fireplace
Family Room, Living Room, Primary Bedroom, Outside
Laundry
In Laundry Room, Other
Cooling
Central Forced Air
Heating
Central Forced Air, Forced Air
Exterior Features
Roof
Tile
Foundation
Slab
Pool
Community Facility, In Ground, Pool - Yes, Spa - Private
Style
Custom, Mediterranean
Parking, School, and Other Information
Garage/Parking
Garage, Other, Garage: 5 Car(s)
Elementary District
Newport-Mesa Unified
High School District
Newport-Mesa Unified
HOA Fee
$550
HOA Fee Frequency
Monthly
Complex Amenities
Barbecue Area, Community Pool, Picnic Area, Playground
Contact Information
Listing Agent
Paul Daftarian
Luxe Real Estate
License #: 01317949
Phone: –
Co-Listing Agent
Blair Pan
Luxe Real Estate
License #: 02234991
Phone: –
Neighborhood: Around This Home
Neighborhood: Local Demographics
Market Trends Charts
Nearby Homes for Sale
9 Shoreridge is a Single Family Residence in Newport Coast, CA 92657. This 10,310 square foot property sits on a 0.404 Acres Lot and features 6 bedrooms & 7 full and 2 partial bathrooms. It is currently priced at $16,750,000 and was built in 2009. This address can also be written as 9 Shoreridge, Newport Coast, CA 92657.
©2025 California Regional MLS. All rights reserved. All data, including all measurements and calculations of area, is obtained from various sources and has not been, and will not be, verified by broker or MLS. All information should be independently reviewed and verified for accuracy. Properties may or may not be listed by the office/agent presenting the information. Information provided is for personal, non-commercial use by the viewer and may not be redistributed without explicit authorization from California Regional MLS.
Presently MLSListings.com displays Active, Contingent, Pending, and Recently Sold listings. Recently Sold listings are properties which were sold within the last three years. After that period listings are no longer displayed in MLSListings.com. Pending listings are properties under contract and no longer available for sale. Contingent listings are properties where there is an accepted offer, and seller may be seeking back-up offers. Active listings are available for sale.
This listing information is up-to-date as of November 23, 2025. For the most current information, please contact Paul Daftarian
