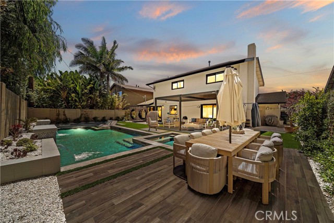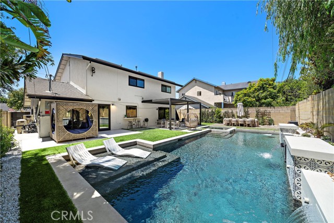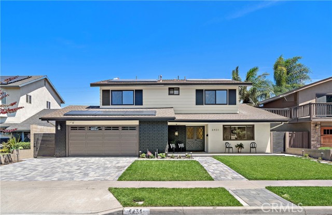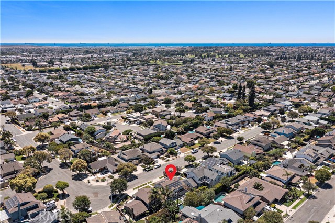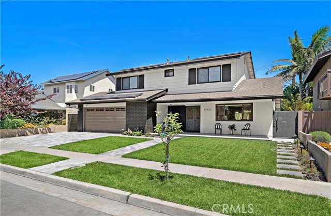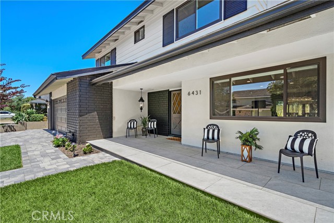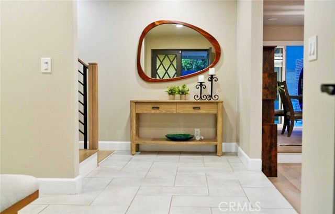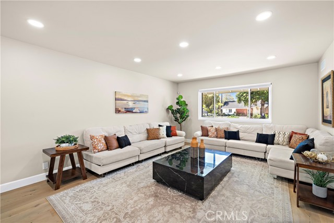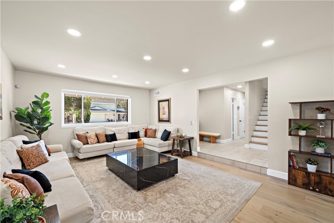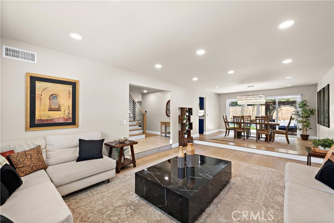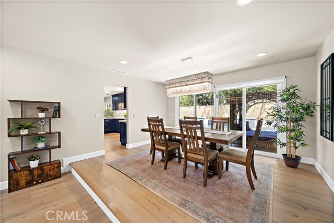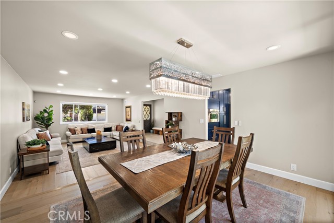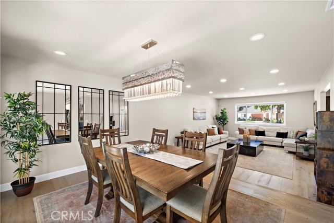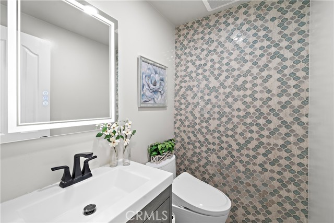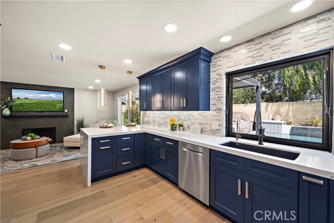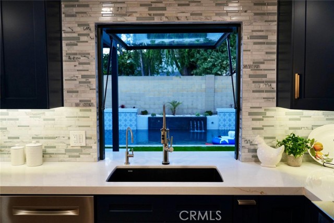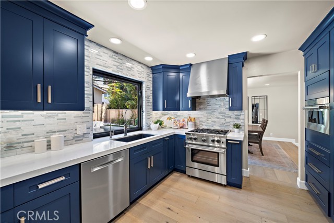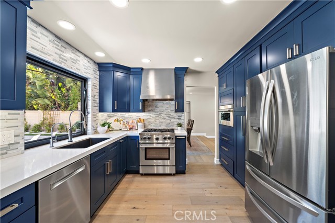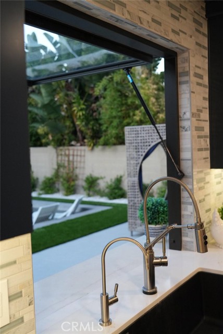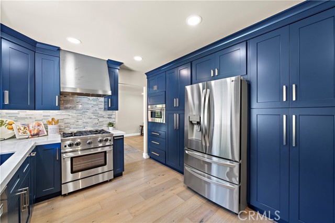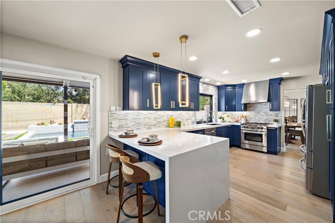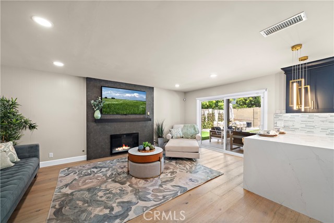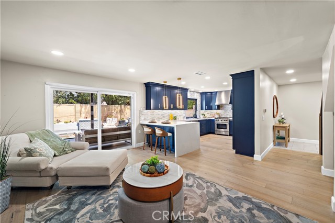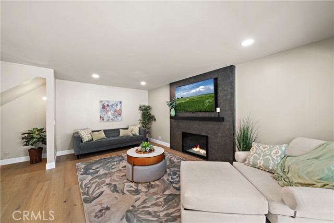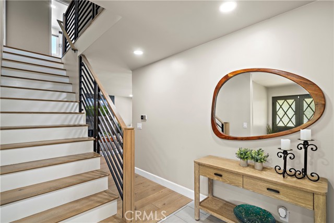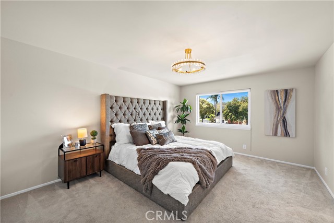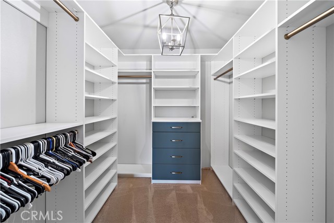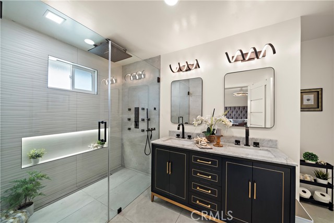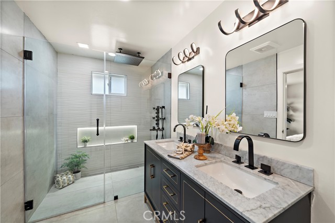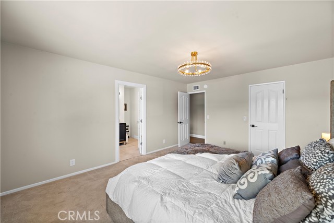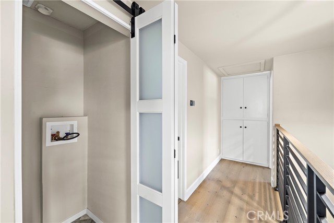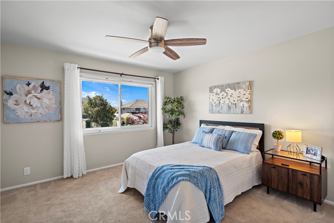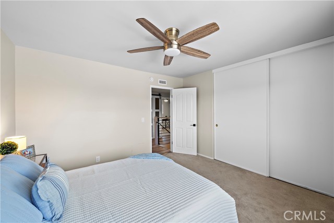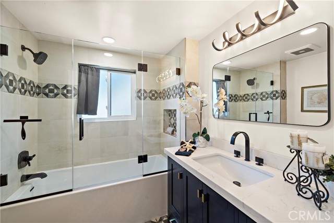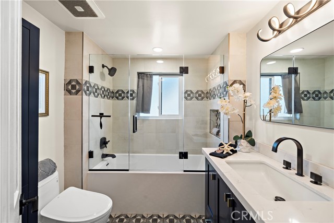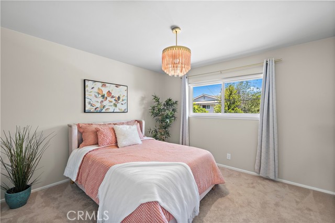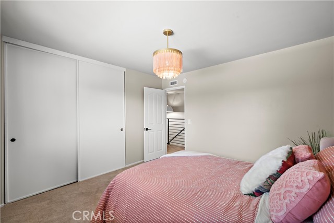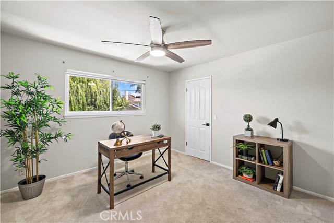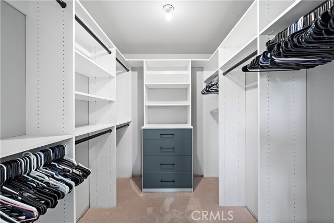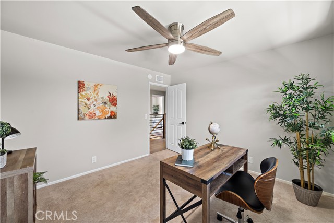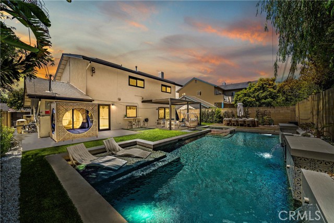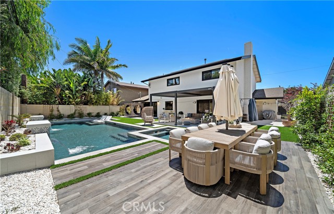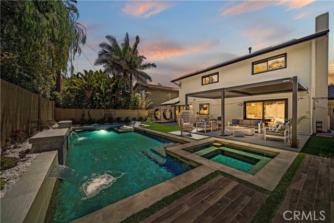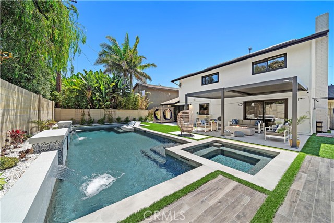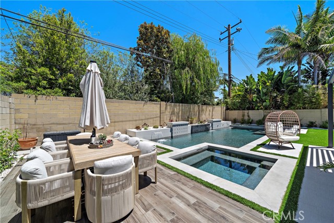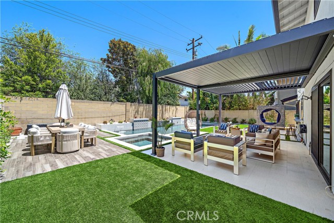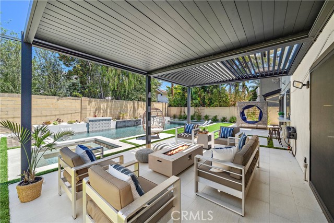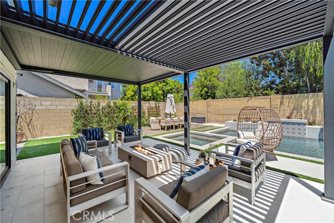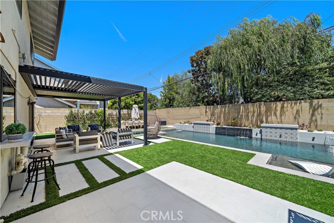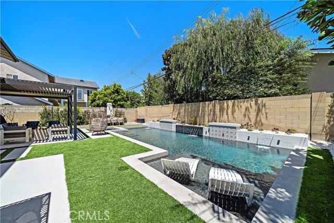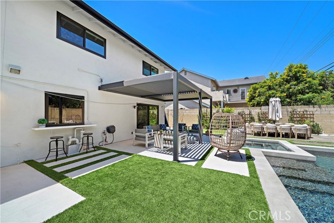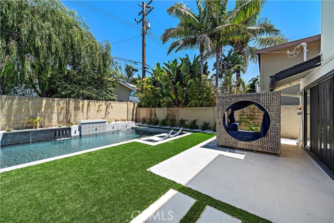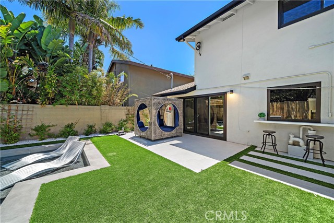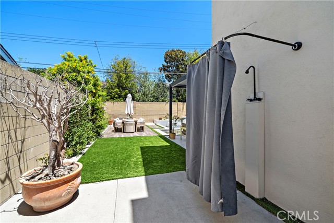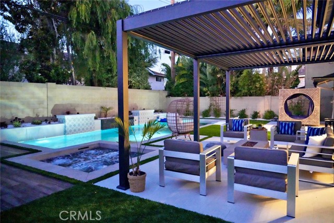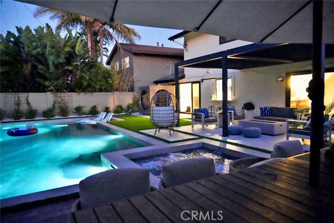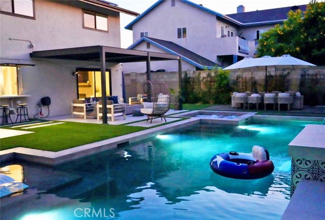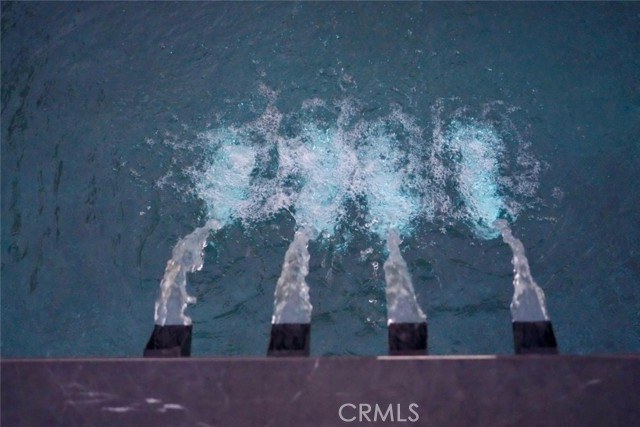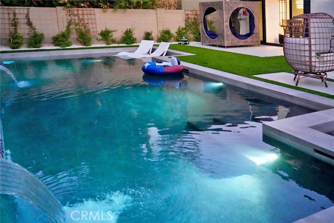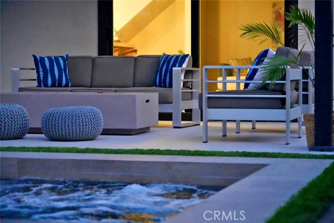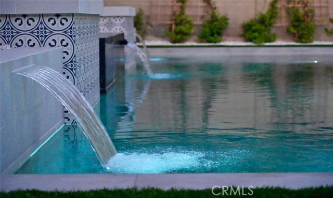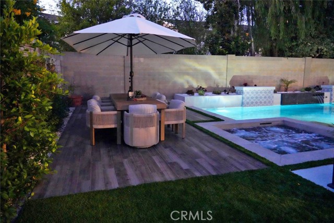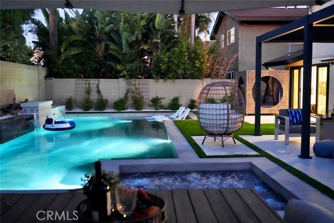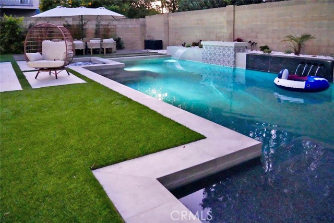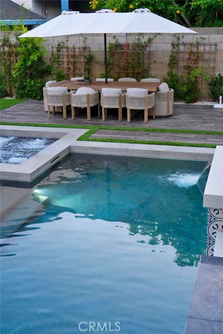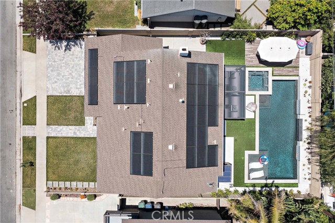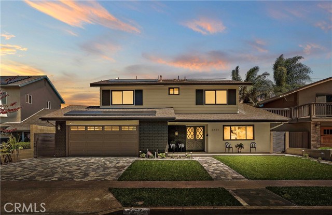6431 Reubens Dr, Huntington Beach, CA 92647
$2,099,000 Mortgage Calculator Active Single Family Residence
Property Details
About this Property
Experience contemporary luxury & the grandeur of a brand-new model home in this fully reimagined, luxurious pool estate—offering unmatched value in this exclusive neighborhood. Every detail in this home is brand-new: paid solar, central A/C with a smart thermostat, Tesla energy storage, upgraded plumbing & electrical systems w/200 AMP sub-panel, wood-plank engineered wood flooring, energy-efficient windows, custom cabinetry, premium fixtures & lighting—truly everything is new! Situated in the highly sought-after Prestige community with top-ranked schools, a nearby park, upscale Bella Terra dining & shopping, and just minutes from the beach, this home exudes curb appeal with a lush lawn, ambient outdoor lighting, beautiful paver walkways & driveway, and a natural stone front porch. Step through double entry doors into a formal foyer featuring wood-grain porcelain tile, leading into a spacious living room and adjacent dining room overlooking the backyard oasis. The chef’s kitchen is a modern masterpiece, complete with quartz counters, mosaic glass-and-marble backsplash, and professional-grade appliances—Bluestar gas range, Vent-A-Hood, Bosch dishwasher, Wolf microwave, LG refrigerator—surrounded by custom self-closing cabinetry w/under-cabinet lighting, pull-outs, hidden trash, spi
MLS Listing Information
MLS #
CROC25163496
MLS Source
California Regional MLS
Days on Site
23
Interior Features
Bedrooms
Dressing Area, Primary Suite/Retreat, Other
Kitchen
Exhaust Fan, Pantry
Appliances
Dishwasher, Exhaust Fan, Garbage Disposal, Microwave, Other, Oven - Gas, Oven Range - Built-In, Oven Range - Gas
Dining Room
Breakfast Bar, Dining Area in Living Room, Formal Dining Room
Family Room
Other, Separate Family Room
Fireplace
Family Room, Fire Pit, Free Standing, Gas Burning
Laundry
In Garage, Other, Upper Floor
Cooling
Ceiling Fan, Central Forced Air, Other
Heating
Central Forced Air
Exterior Features
Roof
Composition
Foundation
Slab
Pool
Gunite, Heated, In Ground, Other, Pool - Yes, Spa - Private
Style
Contemporary
Parking, School, and Other Information
Garage/Parking
Garage, Other, Storage - RV, Garage: 2 Car(s)
High School District
Huntington Beach Union High
Water
Other
HOA Fee
$0
Contact Information
Listing Agent
Lily Campbell
First Team Real Estate
License #: 01229782
Phone: (714) 717-5095
Co-Listing Agent
Sarah Frost
First Team Real Estate
License #: 02064442
Phone: –
Neighborhood: Around This Home
Neighborhood: Local Demographics
Market Trends Charts
Nearby Homes for Sale
6431 Reubens Dr is a Single Family Residence in Huntington Beach, CA 92647. This 2,293 square foot property sits on a 6,000 Sq Ft Lot and features 4 bedrooms & 2 full and 1 partial bathrooms. It is currently priced at $2,099,000 and was built in 1965. This address can also be written as 6431 Reubens Dr, Huntington Beach, CA 92647.
©2025 California Regional MLS. All rights reserved. All data, including all measurements and calculations of area, is obtained from various sources and has not been, and will not be, verified by broker or MLS. All information should be independently reviewed and verified for accuracy. Properties may or may not be listed by the office/agent presenting the information. Information provided is for personal, non-commercial use by the viewer and may not be redistributed without explicit authorization from California Regional MLS.
Presently MLSListings.com displays Active, Contingent, Pending, and Recently Sold listings. Recently Sold listings are properties which were sold within the last three years. After that period listings are no longer displayed in MLSListings.com. Pending listings are properties under contract and no longer available for sale. Contingent listings are properties where there is an accepted offer, and seller may be seeking back-up offers. Active listings are available for sale.
This listing information is up-to-date as of August 18, 2025. For the most current information, please contact Lily Campbell, (714) 717-5095
