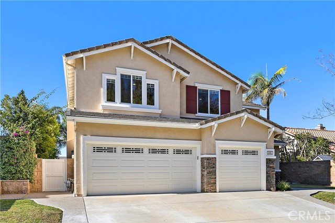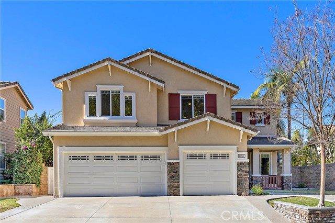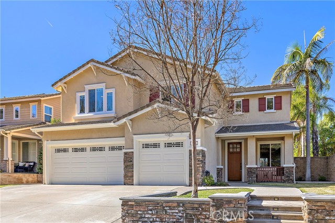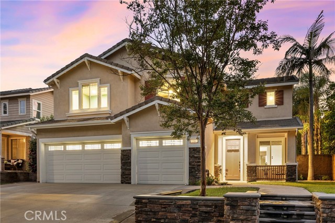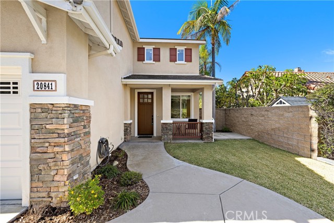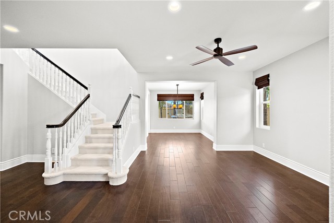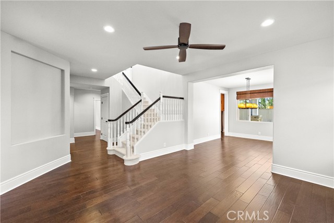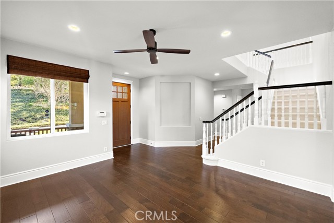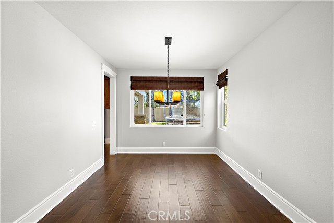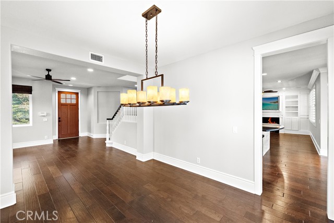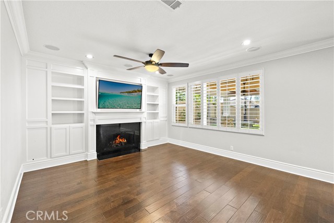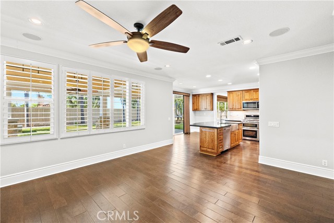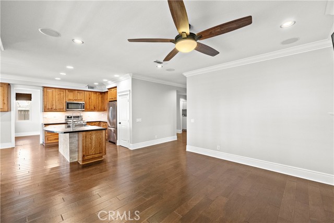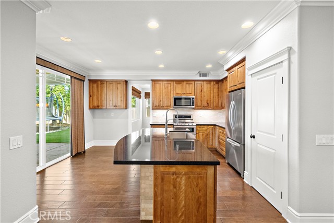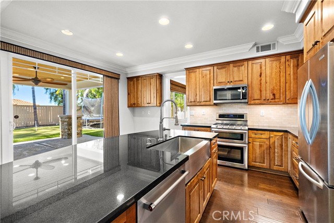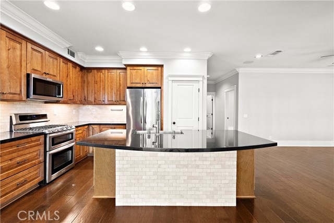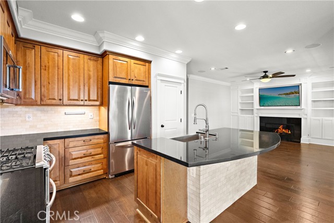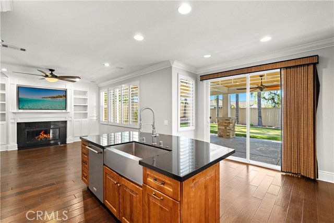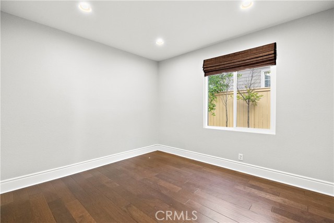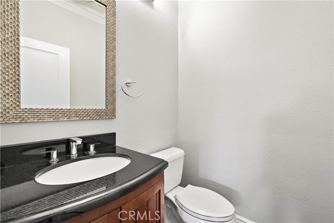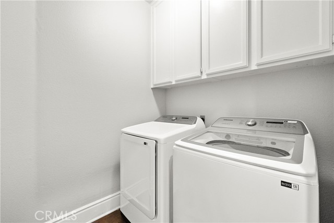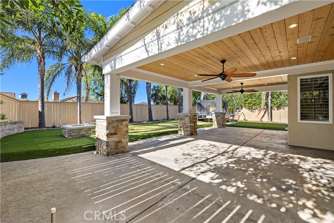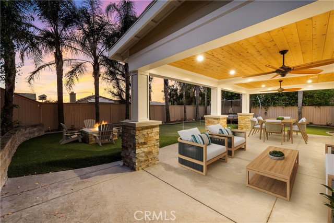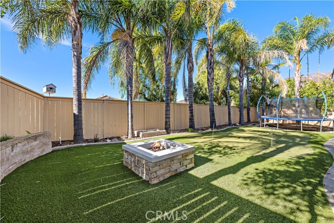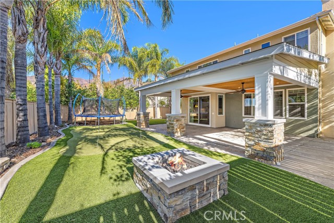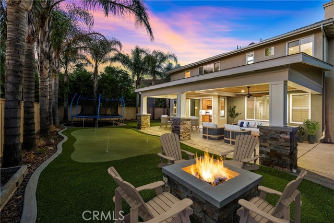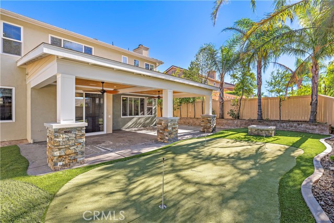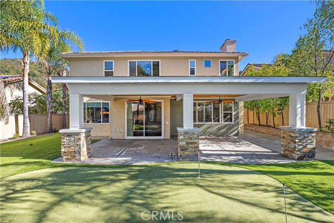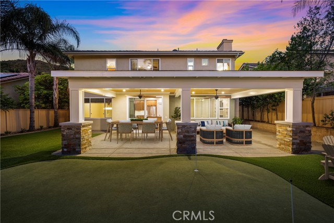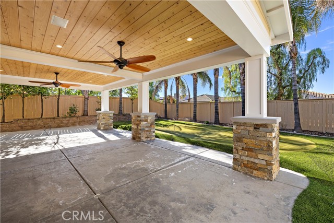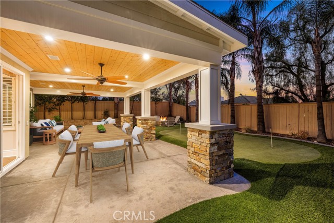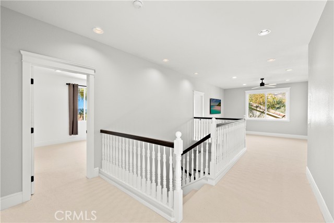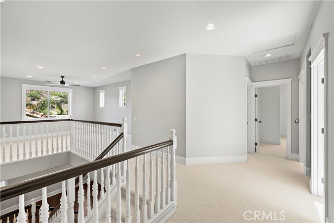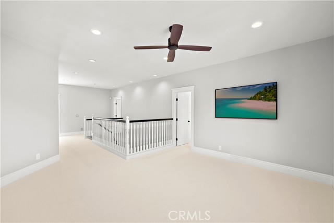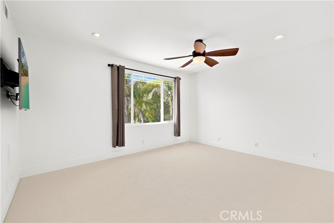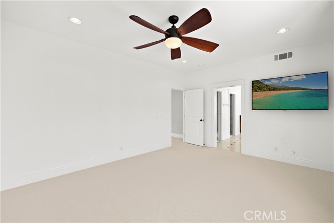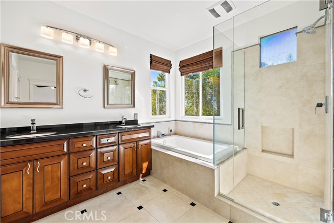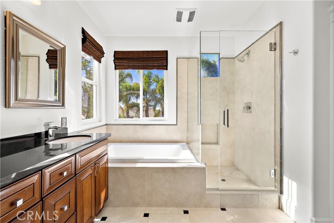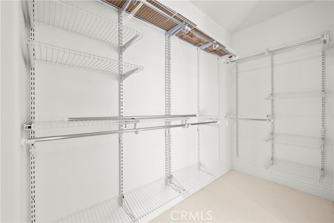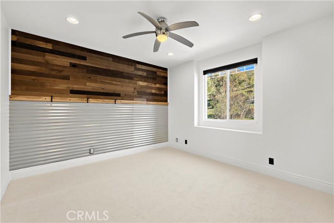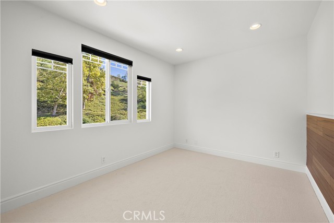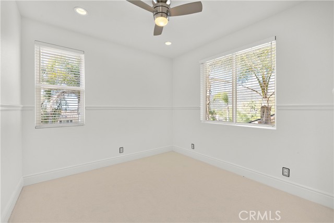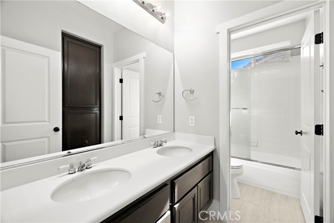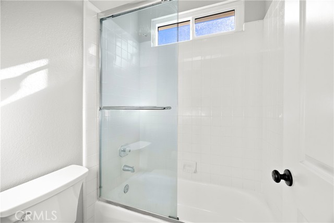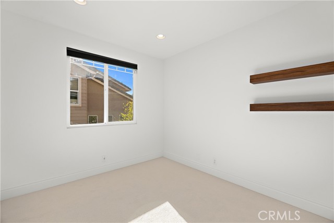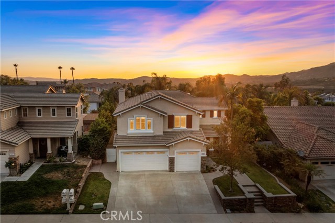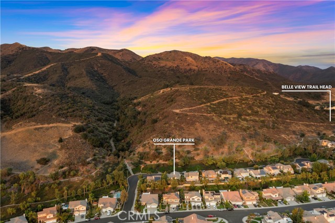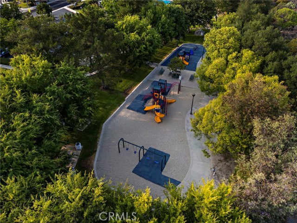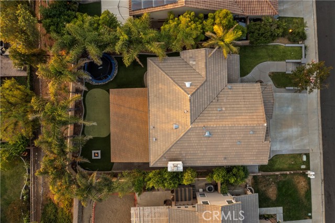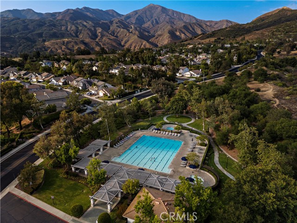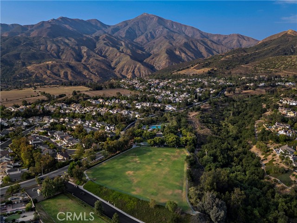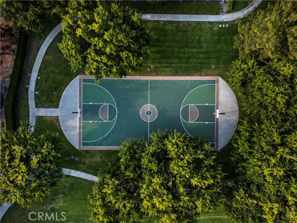20841 Mayfair Dr, Trabuco Canyon, CA 92679
$1,495,000 Mortgage Calculator Active Single Family Residence
Property Details
About this Property
Christmas Came Early...NEW CARPET, NEW PAINT, NEW PRICE! Tucked away at the end of a quiet cul-de-sac in the desirable Robinson Ranch community, this stunning 5–6 bedroom, 3-bathroom home offers nearly 3,000 square feet of expansive living space, combining comfort, functionality, and scenic beauty in one remarkable package. Step inside and immediately feel the warmth of this thoughtfully designed layout—where formal and casual spaces flow seamlessly. Soaring ceilings and large windows flood the home with natural light and frame peaceful mountain views that bring a sense of calm to everyday living. The inviting family room features rich wood-accented built-ins, a cozy fireplace, and custom niches—perfect for relaxing or entertaining. Nearby, the formal living and dining rooms offer ample room for hosting gatherings with elegance and ease. At the center of it all, the chef-inspired kitchen impresses with granite countertops, custom cabinetry, a large center island with breakfast bar seating, a walk-in pantry, and stylish stone finishes. The adjacent breakfast nook overlooks the backyard, making mornings feel extra special. A flexible downstairs room—ideal as a home office or sixth bedroom—adds versatility for guests or evolving household needs. Upstairs, the spacious primary
MLS Listing Information
MLS #
CROC25163080
MLS Source
California Regional MLS
Days on Site
142
Interior Features
Bedrooms
Ground Floor Bedroom, Primary Suite/Retreat
Kitchen
Other
Appliances
Dishwasher, Microwave, Other, Oven - Double, Refrigerator
Dining Room
Breakfast Nook, Formal Dining Room
Family Room
Other
Fireplace
Family Room, Fire Pit, Gas Starter
Laundry
In Laundry Room
Cooling
Ceiling Fan, Central Forced Air
Heating
Central Forced Air, Fireplace, Forced Air
Exterior Features
Roof
Tile
Foundation
Slab
Pool
Community Facility, Heated, Spa - Community Facility
Parking, School, and Other Information
Garage/Parking
Garage, Garage: 3 Car(s)
Elementary District
Saddleback Valley Unified
High School District
Saddleback Valley Unified
HOA Fee
$224
HOA Fee Frequency
Monthly
Complex Amenities
Community Pool, Picnic Area, Playground
Neighborhood: Around This Home
Neighborhood: Local Demographics
Market Trends Charts
Nearby Homes for Sale
20841 Mayfair Dr is a Single Family Residence in Trabuco Canyon, CA 92679. This 2,917 square foot property sits on a 6,420 Sq Ft Lot and features 5 bedrooms & 2 full and 1 partial bathrooms. It is currently priced at $1,495,000 and was built in 1995. This address can also be written as 20841 Mayfair Dr, Trabuco Canyon, CA 92679.
©2025 California Regional MLS. All rights reserved. All data, including all measurements and calculations of area, is obtained from various sources and has not been, and will not be, verified by broker or MLS. All information should be independently reviewed and verified for accuracy. Properties may or may not be listed by the office/agent presenting the information. Information provided is for personal, non-commercial use by the viewer and may not be redistributed without explicit authorization from California Regional MLS.
Presently MLSListings.com displays Active, Contingent, Pending, and Recently Sold listings. Recently Sold listings are properties which were sold within the last three years. After that period listings are no longer displayed in MLSListings.com. Pending listings are properties under contract and no longer available for sale. Contingent listings are properties where there is an accepted offer, and seller may be seeking back-up offers. Active listings are available for sale.
This listing information is up-to-date as of December 08, 2025. For the most current information, please contact Tyler Bowman
