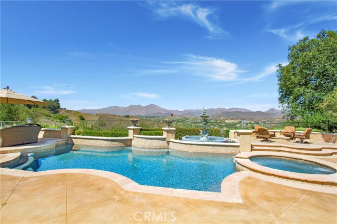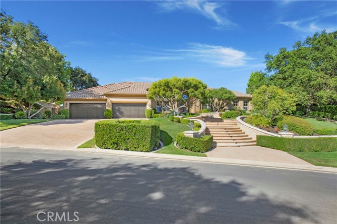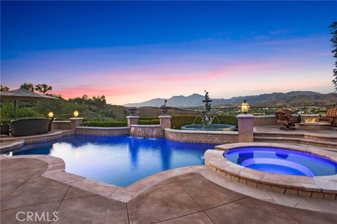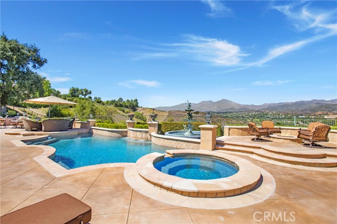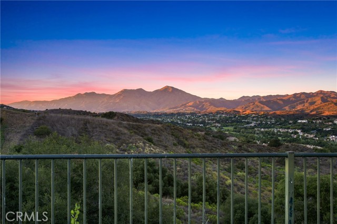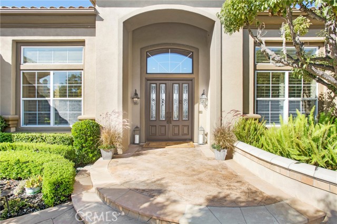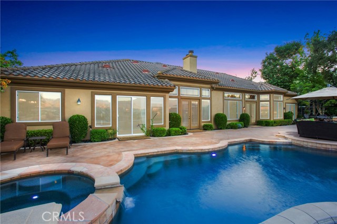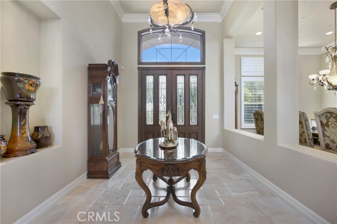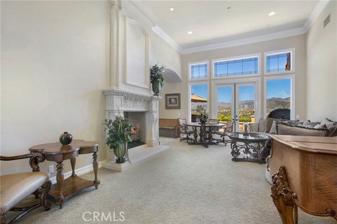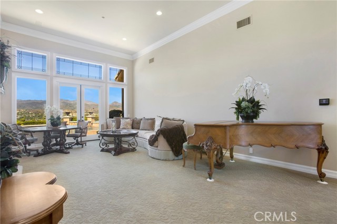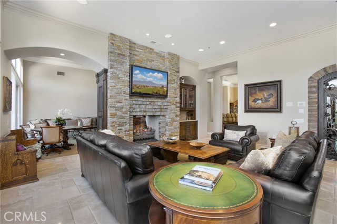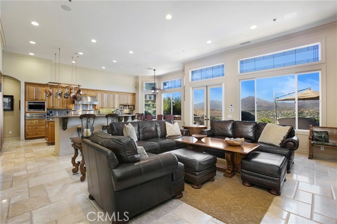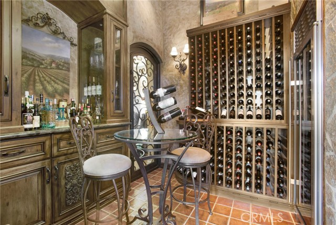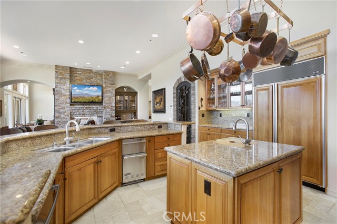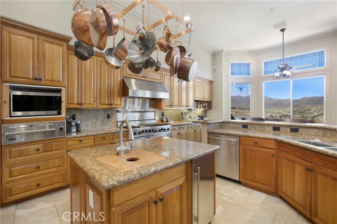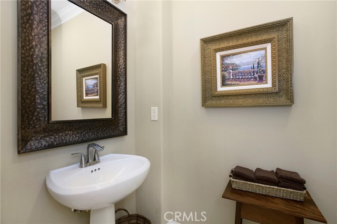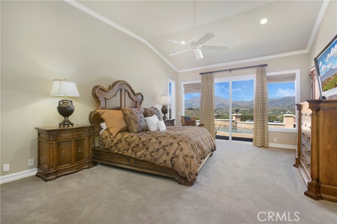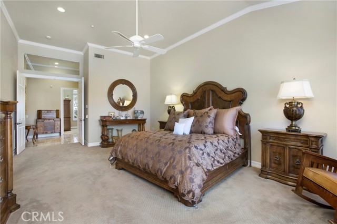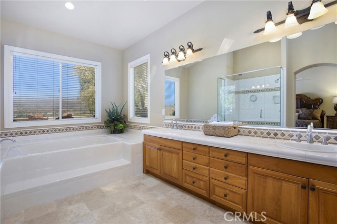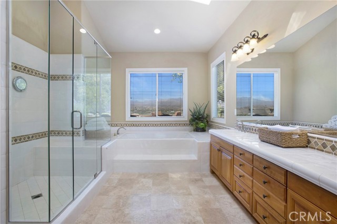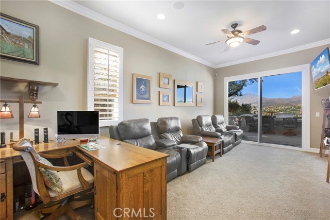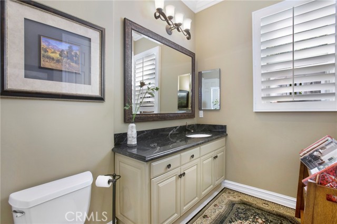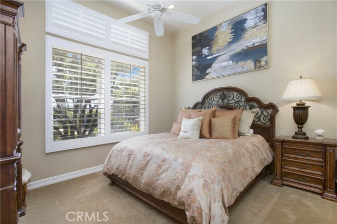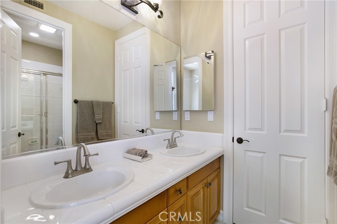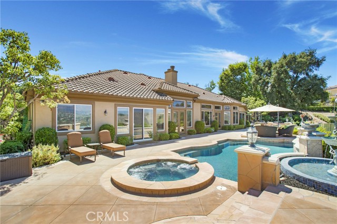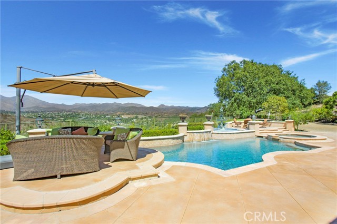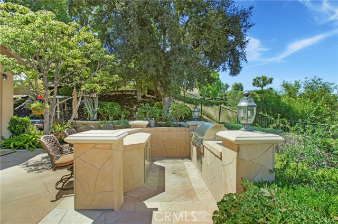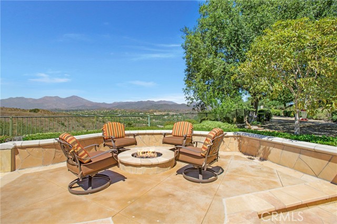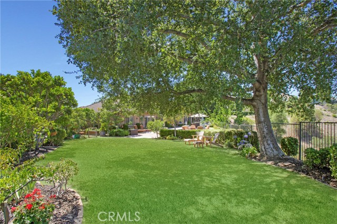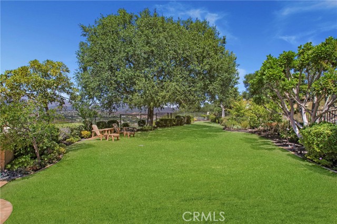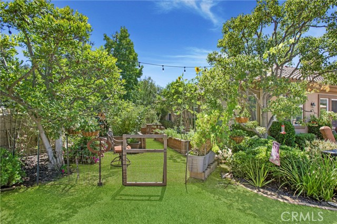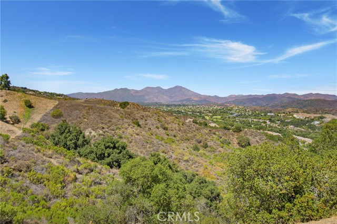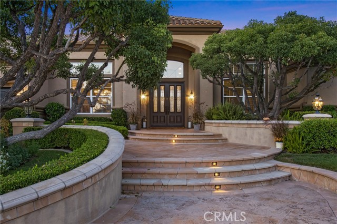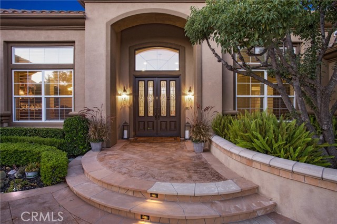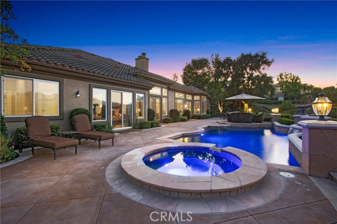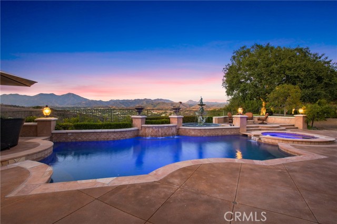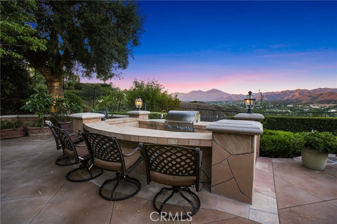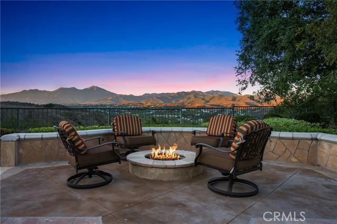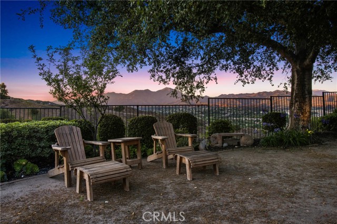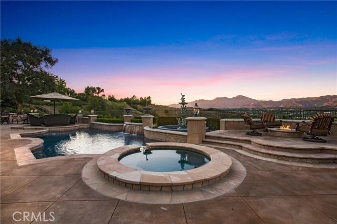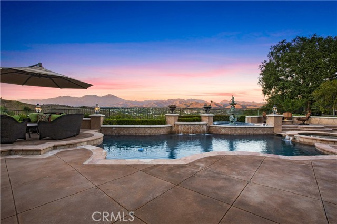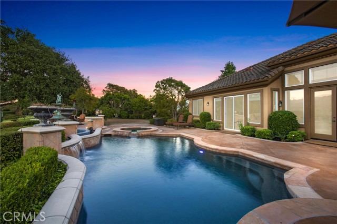Property Details
About this Property
Situated in the guard-gated community of Coto de Caza, this single-level residence exemplifies exceptional design with ridge-top views. Nestled on nearly an acre of land, with a panoramic view of Saddleback Mountain, Cleveland National Forest & the Coto de Caza Valley. The well-designed floor plan boasts 13-ft ceilings, travertine flooring & custom woodwork that creates a sense of luxury. The LR & DR provides a sense of grandeur with a cast stone floor-to-ceiling fireplace and French doors overlooking the pool and expansive backyard. A stunning walk-in wine room built by Vista Wine Cellars centers the home. Enter through Hubbard custom iron doors to Venetian plaster walls, handmade floor tiles, and accented with Idaho Quartz stone. The temperature-controlled room with a separate wine refrigerator for white wine, detailed cabinetry, and seating is one of a kind. The chef's kitchen is a culinary masterpiece, boasting a Sub-Zero refrigerator, Viking 6-burner range with griddle and an abundance of cabinetry. The kitchen nook with backyard view and countertop seating joins the FR with Idaho Quartz stacked stone fireplace, wet bar, and impressive sound system. The finely appointed Primary suite with and backyard access is sure to impress. The Primary Bath w/ skylights for all day natur
MLS Listing Information
MLS #
CROC25163046
MLS Source
California Regional MLS
Days on Site
26
Interior Features
Bedrooms
Ground Floor Bedroom, Primary Suite/Retreat
Bathrooms
Jack and Jill
Kitchen
Other
Appliances
Built-in BBQ Grill, Dishwasher, Garbage Disposal, Hood Over Range, Ice Maker, Microwave, Other, Oven - Gas, Oven Range - Built-In, Refrigerator, Trash Compactor, Warming Drawer
Dining Room
Breakfast Bar, Breakfast Nook, Formal Dining Room
Family Room
Other, Separate Family Room
Fireplace
Family Room, Fire Pit, Gas Burning, Living Room, Other
Laundry
In Laundry Room, Other
Cooling
Ceiling Fan, Central Forced Air
Heating
Fireplace, Forced Air
Exterior Features
Roof
Tile
Foundation
Slab
Pool
Heated, In Ground, Other, Pool - Yes, Spa - Private
Style
Mediterranean
Parking, School, and Other Information
Garage/Parking
Attached Garage, Garage, Gate/Door Opener, Other, Private / Exclusive, Garage: 4 Car(s)
Elementary District
Capistrano Unified
High School District
Capistrano Unified
HOA Fee
$353
HOA Fee Frequency
Monthly
Complex Amenities
Barbecue Area, Picnic Area, Playground
Neighborhood: Around This Home
Neighborhood: Local Demographics
Market Trends Charts
Nearby Homes for Sale
66 Panorama is a Single Family Residence in Coto de Caza, CA 92679. This 4,028 square foot property sits on a 0.956 Acres Lot and features 4 bedrooms & 3 full and 1 partial bathrooms. It is currently priced at $5,288,000 and was built in 1998. This address can also be written as 66 Panorama, Coto de Caza, CA 92679.
©2025 California Regional MLS. All rights reserved. All data, including all measurements and calculations of area, is obtained from various sources and has not been, and will not be, verified by broker or MLS. All information should be independently reviewed and verified for accuracy. Properties may or may not be listed by the office/agent presenting the information. Information provided is for personal, non-commercial use by the viewer and may not be redistributed without explicit authorization from California Regional MLS.
Presently MLSListings.com displays Active, Contingent, Pending, and Recently Sold listings. Recently Sold listings are properties which were sold within the last three years. After that period listings are no longer displayed in MLSListings.com. Pending listings are properties under contract and no longer available for sale. Contingent listings are properties where there is an accepted offer, and seller may be seeking back-up offers. Active listings are available for sale.
This listing information is up-to-date as of August 20, 2025. For the most current information, please contact Kimberly Chadwick, (949) 939-1505
