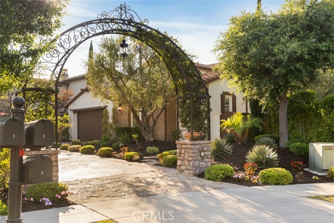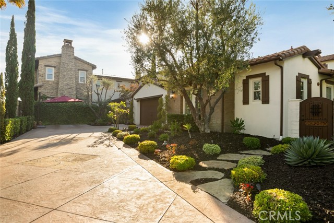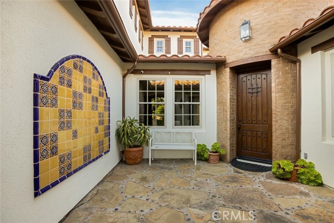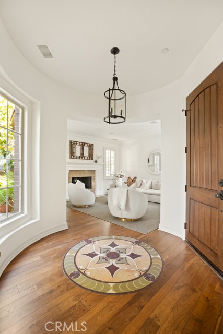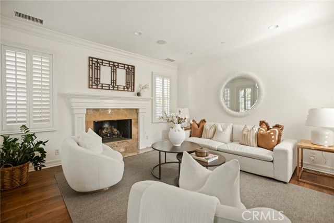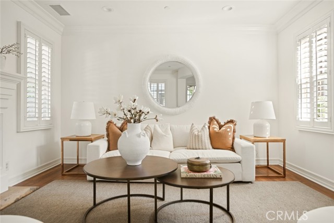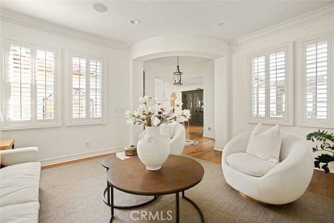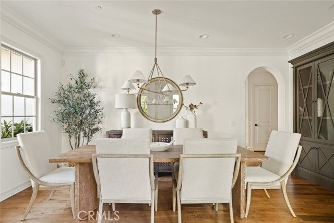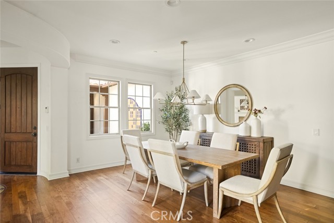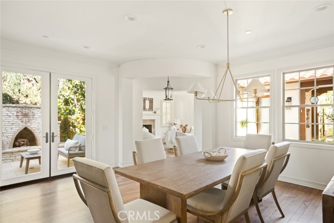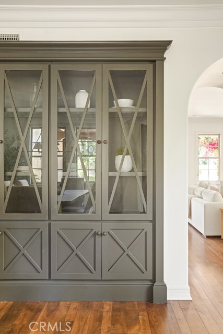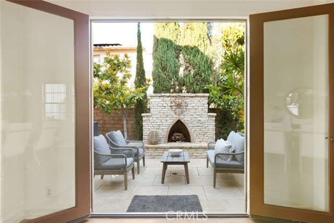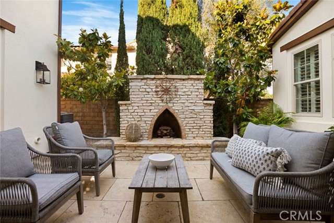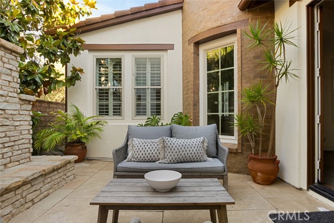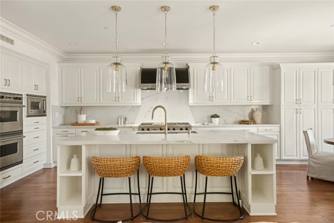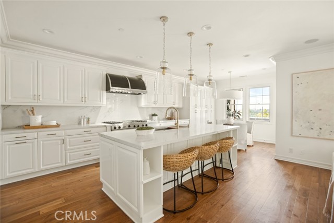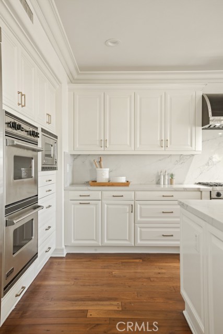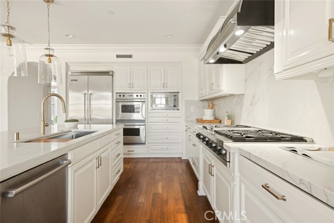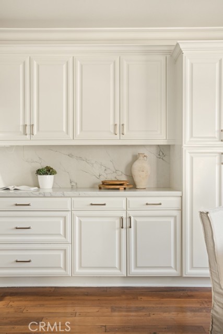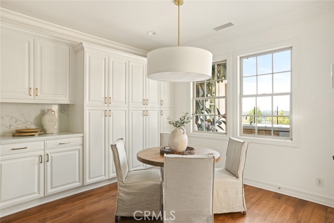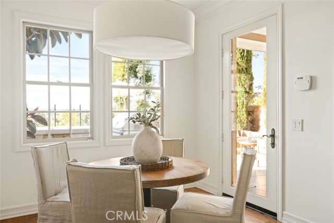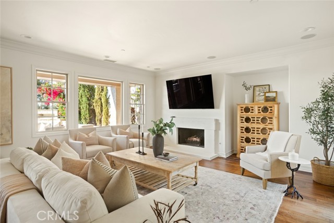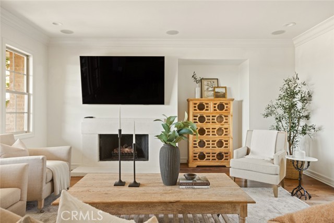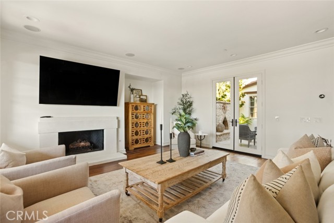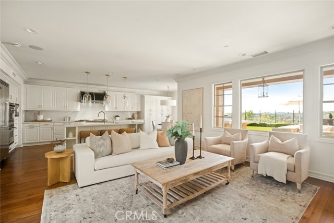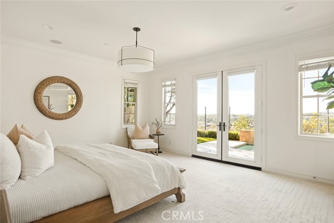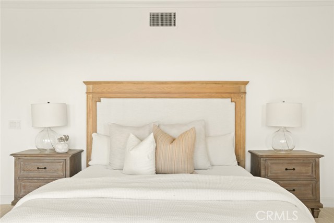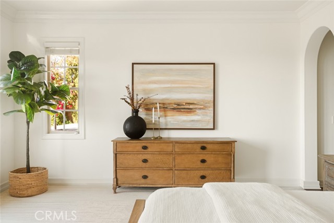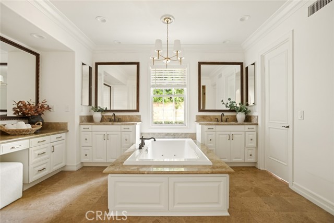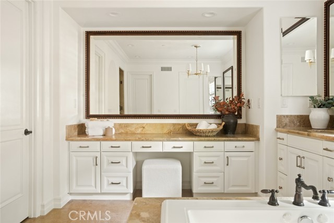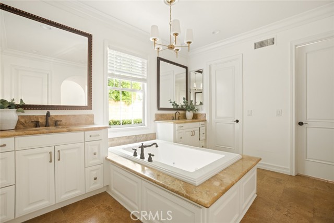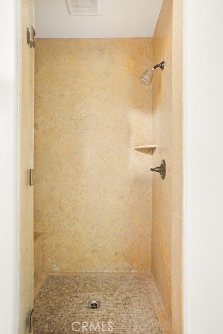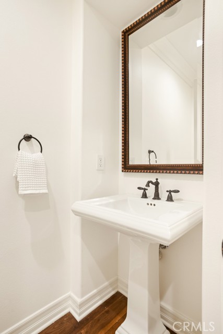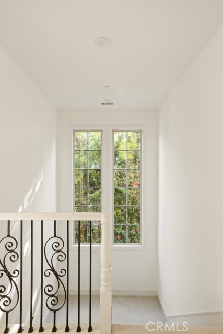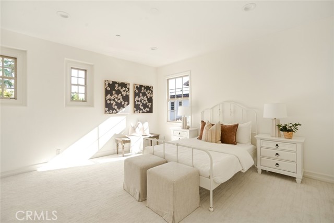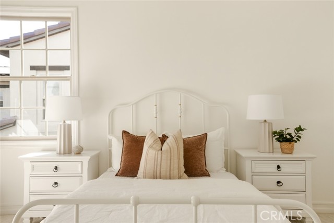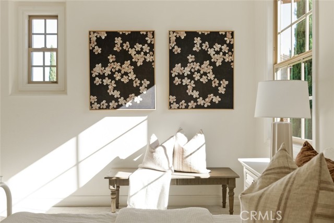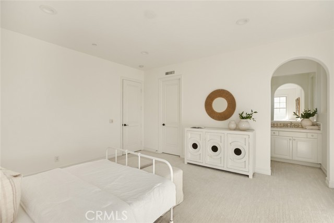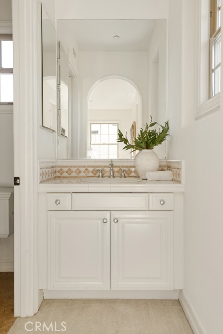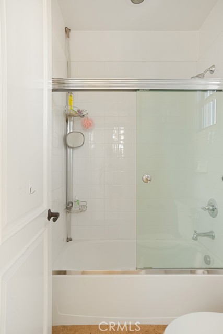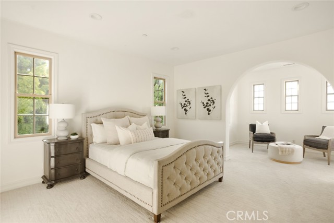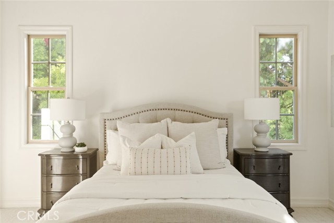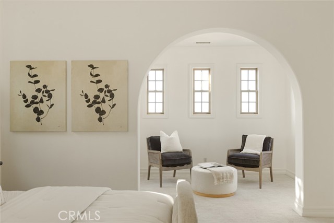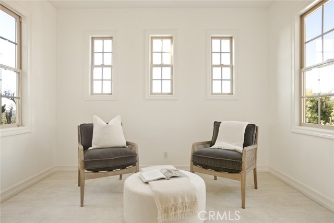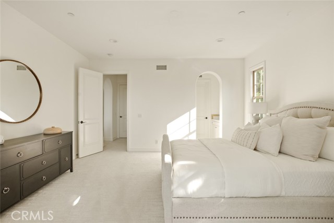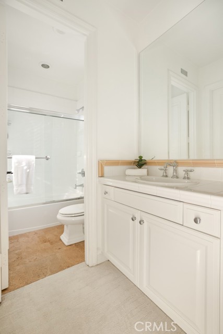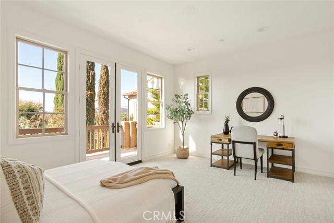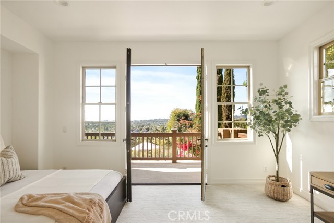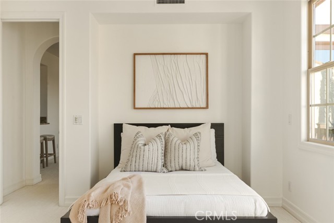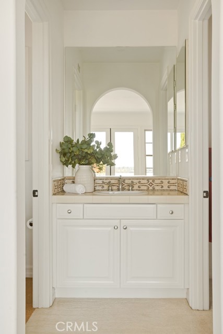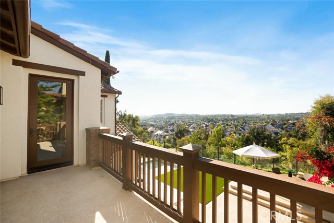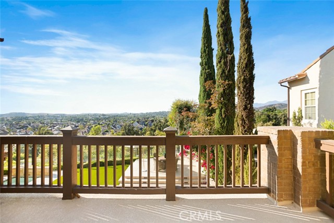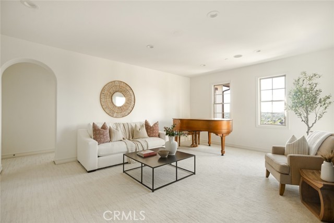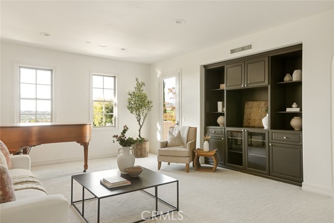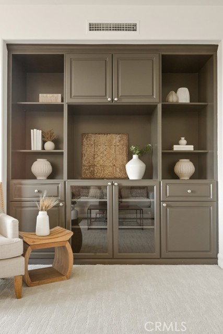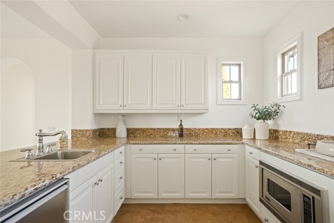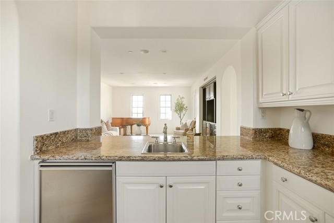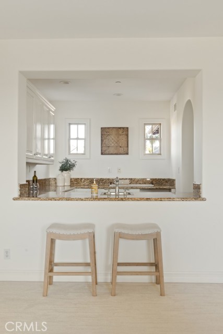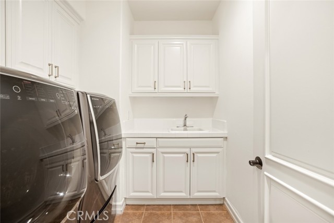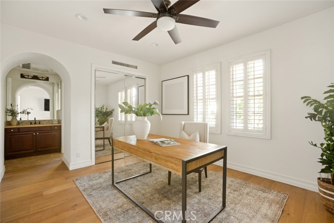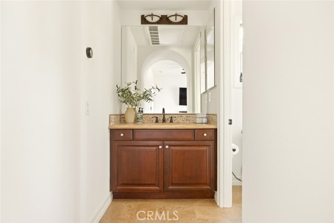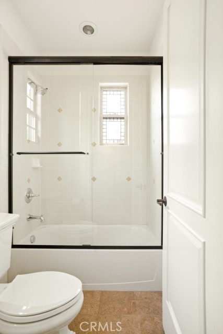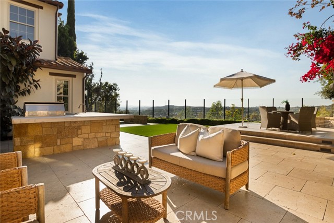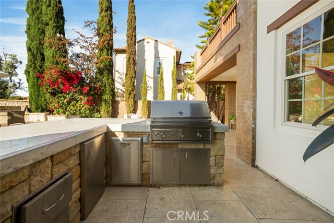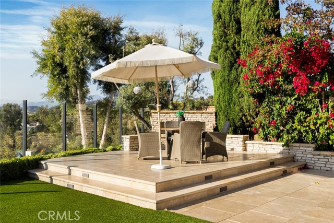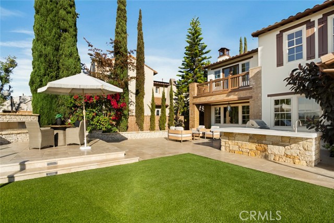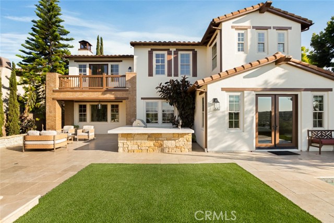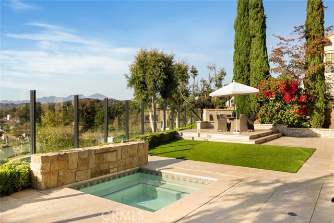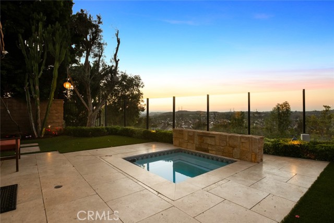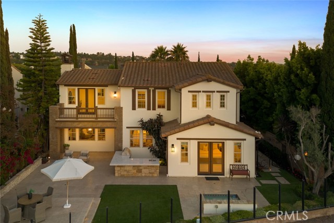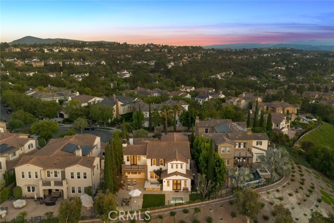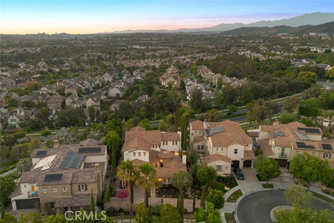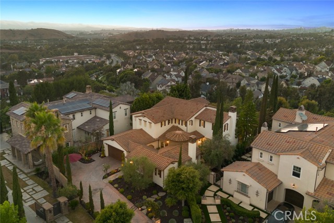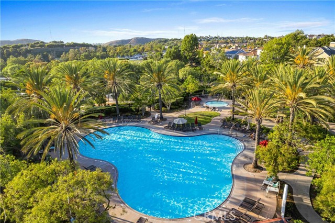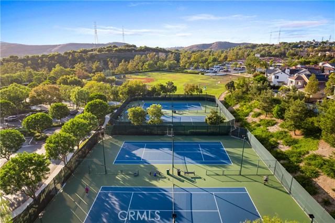Property Details
About this Property
Panoramic evening light, sunset and valley views provide an ever-changing backdrop for exquisite luxury living at this magnificently upgraded Ladera Ranch estate. Located in Alisal at the end of a tree-lined cul-de-sac street behind the guard-gated entry of Covenant Hills, the home reveals its outstanding interaction with outdoor living spaces. Guests are welcomed beyond a custom arched trellis, down a long custom-finished driveway, and through a gated entry courtyard with enchanting tile wall feature. Indoors, a quest for ageless design that transcends trends and grows richer over time is immediately apparent. A rotunda foyer with inlaid tile medallion flows effortlessly to a formal living room with stone fireplace, and a formal dining room with built-in cabinetry and French doors leading to a private fireplace-warmed courtyard. Approximately 4,442 square feet, the impressively sized residence showcases a family room with fireplace, courtyard access and a seamless transition to the professionally upgraded kitchen, where new heights of culinary perfection are easily reached. Enjoy a generous island with seating, extensive white cabinetry including a built-in pantry in the breakfast nook, quartz countertops with full backsplash, a French door to the backyard, and a full suite of s
MLS Listing Information
MLS #
CROC25158600
MLS Source
California Regional MLS
Days on Site
31
Interior Features
Bedrooms
Ground Floor Bedroom, Primary Suite/Retreat
Kitchen
Other
Appliances
Built-in BBQ Grill, Dishwasher, Hood Over Range, Microwave, Other, Oven - Double, Oven - Gas, Oven Range - Gas, Refrigerator
Dining Room
Breakfast Bar, Breakfast Nook, Formal Dining Room
Family Room
Other, Separate Family Room
Fireplace
Family Room, Living Room
Laundry
In Laundry Room, Other
Cooling
Ceiling Fan, Central Forced Air, Other
Heating
Central Forced Air, Forced Air
Exterior Features
Roof
Tile
Pool
Community Facility, Spa - Private
Parking, School, and Other Information
Garage/Parking
Garage, Other, Garage: 3 Car(s)
Elementary District
Capistrano Unified
High School District
Capistrano Unified
HOA Fee
$630
HOA Fee Frequency
Monthly
Complex Amenities
Cable / Satellite TV, Club House, Community Pool, Other, Playground
Neighborhood: Around This Home
Neighborhood: Local Demographics
Market Trends Charts
Nearby Homes for Sale
3 Kent Ct is a Single Family Residence in Ladera Ranch, CA 92694. This 4,442 square foot property sits on a 9,789 Sq Ft Lot and features 5 bedrooms & 5 full and 1 partial bathrooms. It is currently priced at $3,795,000 and was built in 2005. This address can also be written as 3 Kent Ct, Ladera Ranch, CA 92694.
©2025 California Regional MLS. All rights reserved. All data, including all measurements and calculations of area, is obtained from various sources and has not been, and will not be, verified by broker or MLS. All information should be independently reviewed and verified for accuracy. Properties may or may not be listed by the office/agent presenting the information. Information provided is for personal, non-commercial use by the viewer and may not be redistributed without explicit authorization from California Regional MLS.
Presently MLSListings.com displays Active, Contingent, Pending, and Recently Sold listings. Recently Sold listings are properties which were sold within the last three years. After that period listings are no longer displayed in MLSListings.com. Pending listings are properties under contract and no longer available for sale. Contingent listings are properties where there is an accepted offer, and seller may be seeking back-up offers. Active listings are available for sale.
This listing information is up-to-date as of August 18, 2025. For the most current information, please contact Nura Motal, (949) 525-2153
