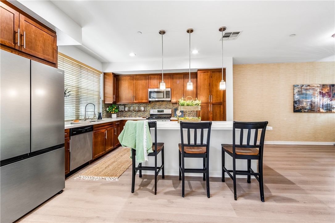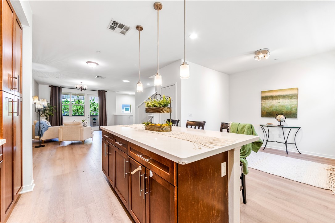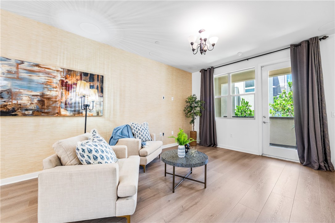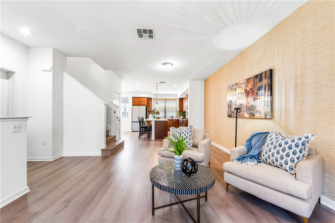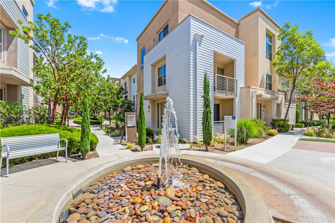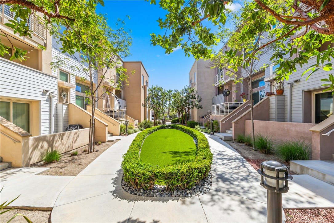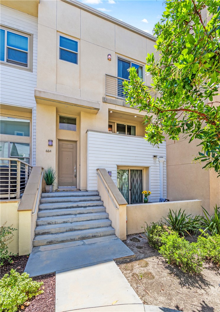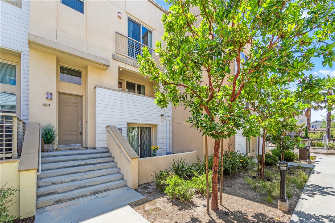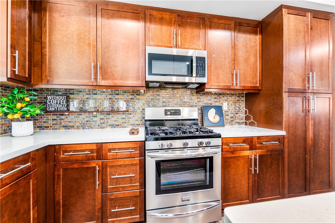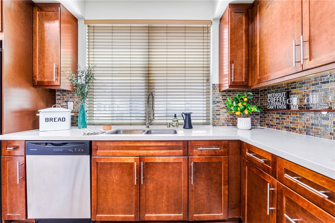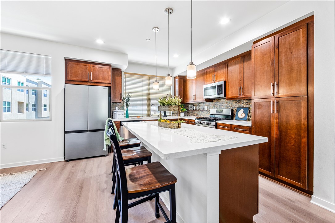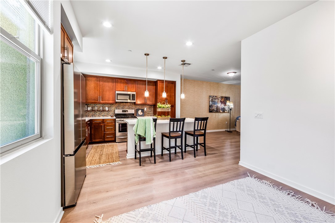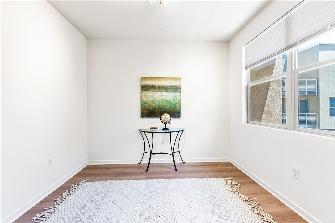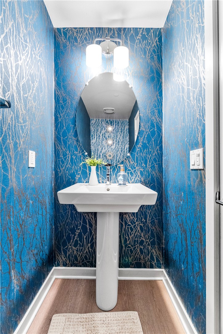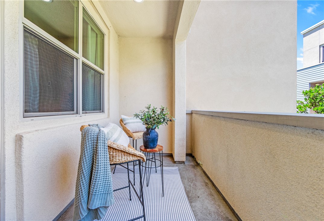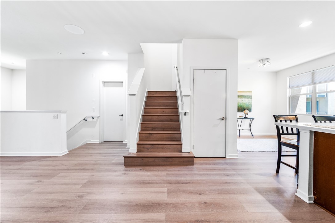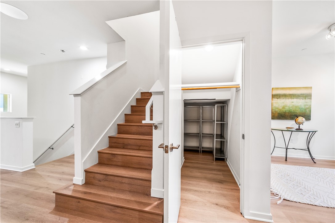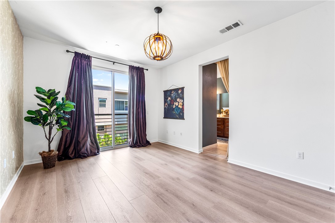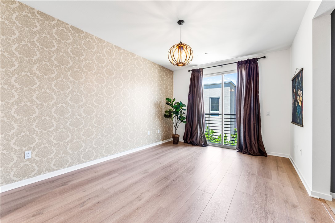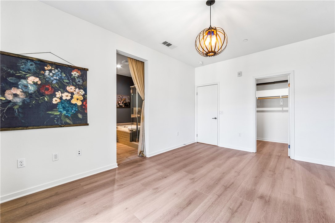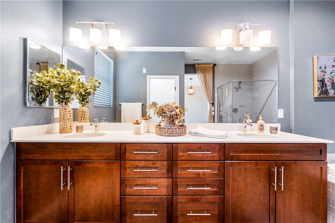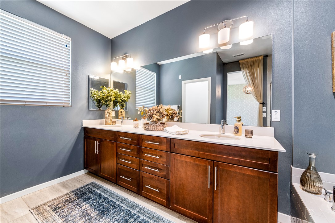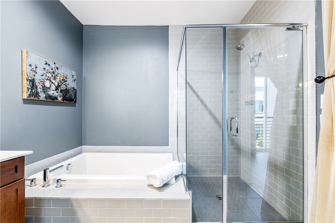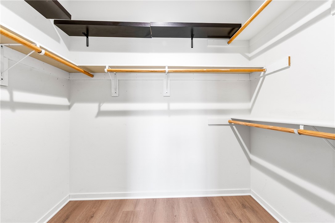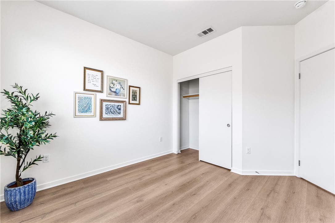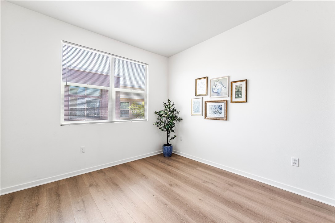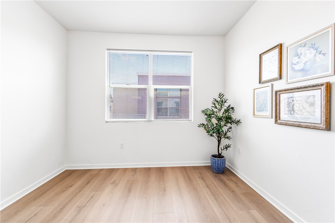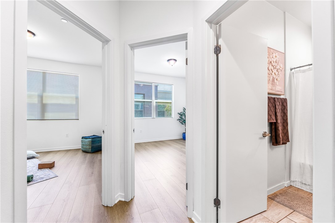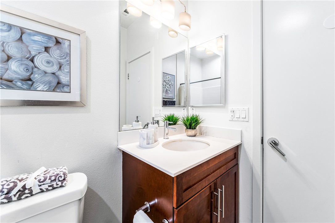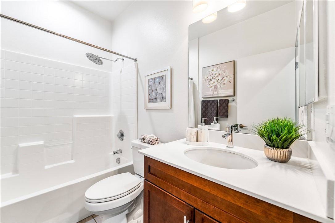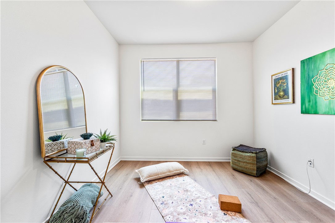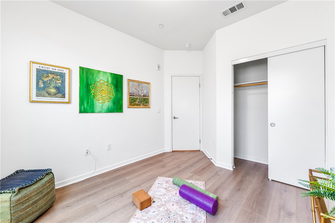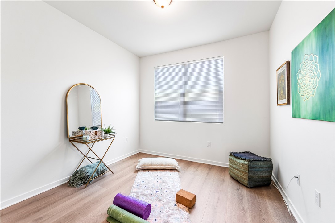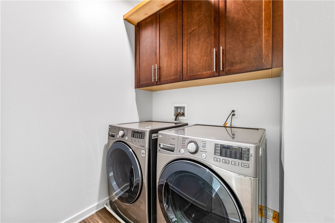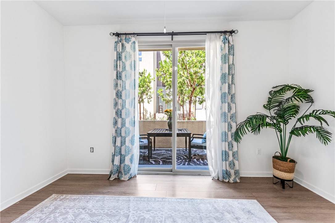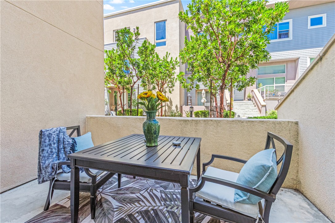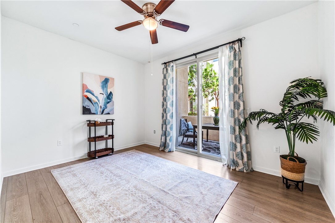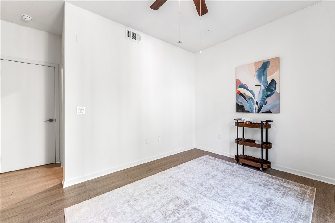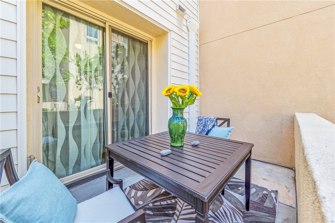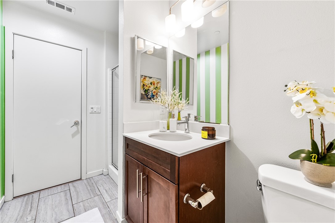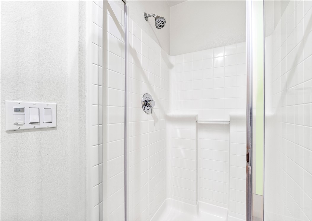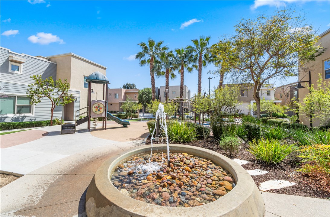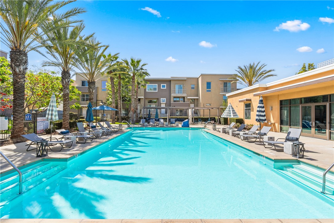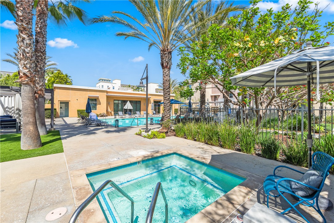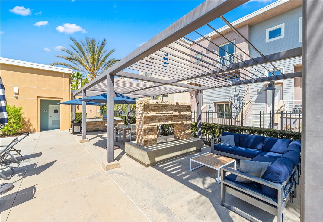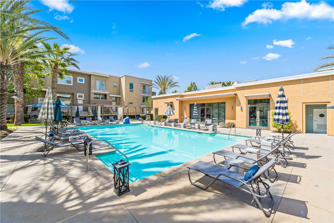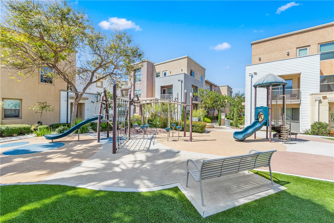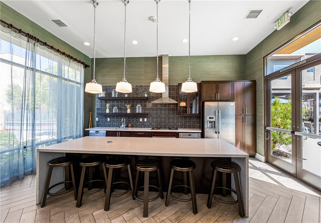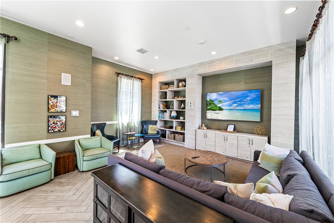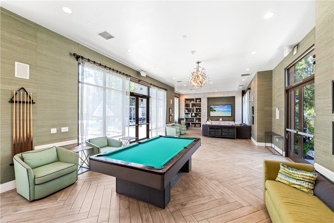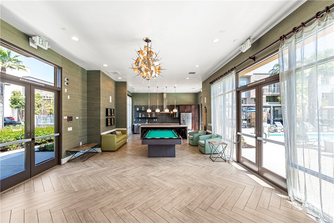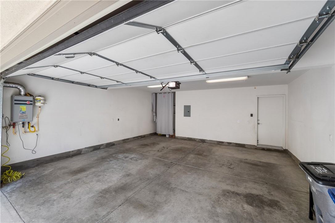Property Details
About this Property
The Veo community spans 9.5 acres and is a gated community offering resort-style amenities, including a swimming pool, jacuzzi, clubhouse, fire pit, barbecue area, and ample guest parking. Residents benefit from exclusive gated access to Ralphs supermarket, ensuring convenience. Located in South Bay, this community is steps away from IKEA, Target, and various restaurants and services. The thoughtfully planned grounds feature lush landscaping and pedestrian pathways connecting residences to green spaces. This 2,091-square-foot home, centrally located within Veo, is a short distance from the play area, pool, and clubhouse for gatherings. It boasts the largest floor plan available in the community. The home showcases a contemporary design with a spacious open floor plan, a large kitchen, and a cozy living area that opens onto a delightful balcony patio—perfect for dining or enjoying beautiful sunsets. The layout is ideal for entertaining. This expansive floor plan will easily accommodate multi-generational living, featuring two separate suites and two additional bedrooms for a total of four bedrooms and three and a half bathrooms. The stunning kitchen includes wall-to-wall cabinets, stainless steel appliances, and a large center island with seating. A built-in storage area
MLS Listing Information
MLS #
CROC25151335
MLS Source
California Regional MLS
Days on Site
43
Rental Information
Rent Includes
None
Interior Features
Bedrooms
Dressing Area, Ground Floor Bedroom, Primary Suite/Retreat, Primary Suite/Retreat - 2+
Kitchen
Pantry
Appliances
Dishwasher, Garbage Disposal, Microwave, Other, Oven Range - Gas, Refrigerator
Dining Room
Breakfast Bar, Breakfast Nook, Dining Area in Living Room, Formal Dining Room, In Kitchen, Other
Family Room
Other
Fireplace
None
Flooring
Laminate
Laundry
In Laundry Room, Other
Cooling
Central Forced Air
Heating
Central Forced Air
Exterior Features
Roof
Composition
Foundation
Slab
Pool
Community Facility, Fenced, Heated, In Ground, Spa - Community Facility
Style
Contemporary
Parking, School, and Other Information
Garage/Parking
Garage, Gate/Door Opener, Guest / Visitor Parking, Private / Exclusive, Garage: 2 Car(s)
Elementary District
Los Angeles Unified
High School District
Los Angeles Unified
HOA Fee
$0
Neighborhood: Around This Home
Neighborhood: Local Demographics
Nearby Homes for Rent
664 Colorado Cir is a Condominium for Rent in Carson, CA 90745. This 2,091 square foot property sits on a 0.416 Acres Lot and features 4 bedrooms & 3 full and 1 partial bathrooms. It is currently priced at $4,700 and was built in 2014. This address can also be written as 664 Colorado Cir, Carson, CA 90745.
©2025 California Regional MLS. All rights reserved. All data, including all measurements and calculations of area, is obtained from various sources and has not been, and will not be, verified by broker or MLS. All information should be independently reviewed and verified for accuracy. Properties may or may not be listed by the office/agent presenting the information. Information provided is for personal, non-commercial use by the viewer and may not be redistributed without explicit authorization from California Regional MLS.
Presently MLSListings.com displays Active, Contingent, Pending, and Recently Sold listings. Recently Sold listings are properties which were sold within the last three years. After that period listings are no longer displayed in MLSListings.com. Pending listings are properties under contract and no longer available for sale. Contingent listings are properties where there is an accepted offer, and seller may be seeking back-up offers. Active listings are available for sale.
This listing information is up-to-date as of July 26, 2025. For the most current information, please contact Kimber Wuerfel
