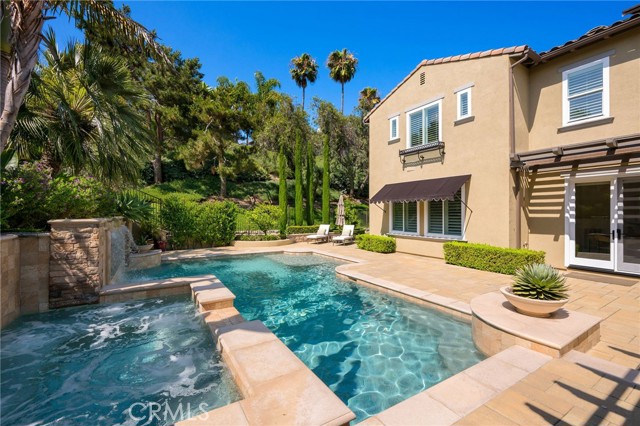308 via El Patio, San Clemente, CA 92673
$2,725,000 Mortgage Calculator Sold on Jul 22, 2025 Single Family Residence
Property Details
About this Property
Opportunities like this don’t come around often. Set on a private corner lot at the end of a quiet cul-de-sac, this five-bedroom, four-bathroom home in Talega’s San Rafael tract has just undergone an extensive custom renovation—the result is nothing short of spectacular. Every detail has been carefully designed and executed, from wide-plank luxury vinyl flooring and custom woodwork to integrated Rolscreen® windows by Pella and Zellige tile accents. The kitchen is a showpiece with an oversized 8-foot island, white shaker cabinetry, quartz countertops, and a full suite of high-end Wolf and Sub-Zero appliances. Built-in appliance garages, a walk-in pantry with automatic lighting, and a butler’s pantry with a beverage fridge add both style and function. Downstairs also features formal living and dining spaces, a large family room with built-ins and fireplace, and a main-floor bedroom with a full bath—ideal for guests or multi-generational living. Upstairs, a spacious bonus room offers flexibility for a theater, playroom, or any lifestyle need. The primary suite is a true retreat, featuring an attached office, dual walk-in closets, and a stunning bath with floating vanities, soaking tub, backlit mirrors, and a walk-in shower with a full-length niche. Completing the interior of the hom
MLS Listing Information
MLS #
CROC25145115
MLS Source
California Regional MLS
Interior Features
Bedrooms
Ground Floor Bedroom, Primary Suite/Retreat
Bathrooms
Jack and Jill
Kitchen
Pantry
Appliances
Built-in BBQ Grill, Dishwasher, Freezer, Garbage Disposal, Hood Over Range, Microwave, Other, Oven - Double, Oven Range - Built-In, Refrigerator
Dining Room
Breakfast Bar, Formal Dining Room, Other
Family Room
Other
Fireplace
Electric, Family Room, Gas Burning, Living Room, Other Location, Outside, Raised Hearth
Laundry
In Laundry Room, Other
Cooling
Ceiling Fan, Central Forced Air
Heating
Central Forced Air
Exterior Features
Pool
Community Facility, Heated, In Ground, Pool - Yes, Spa - Private
Parking, School, and Other Information
Garage/Parking
Garage, Other, Garage: 3 Car(s)
Elementary District
Capistrano Unified
High School District
Capistrano Unified
HOA Fee
$267
HOA Fee Frequency
Monthly
Complex Amenities
Club House, Community Pool, Other, Playground
Neighborhood: Around This Home
Neighborhood: Local Demographics
Market Trends Charts
308 via El Patio is a Single Family Residence in San Clemente, CA 92673. This 3,666 square foot property sits on a 8,852 Sq Ft Lot and features 5 bedrooms & 4 full bathrooms. It is currently priced at $2,725,000 and was built in 1999. This address can also be written as 308 via El Patio, San Clemente, CA 92673.
©2025 California Regional MLS. All rights reserved. All data, including all measurements and calculations of area, is obtained from various sources and has not been, and will not be, verified by broker or MLS. All information should be independently reviewed and verified for accuracy. Properties may or may not be listed by the office/agent presenting the information. Information provided is for personal, non-commercial use by the viewer and may not be redistributed without explicit authorization from California Regional MLS.
Presently MLSListings.com displays Active, Contingent, Pending, and Recently Sold listings. Recently Sold listings are properties which were sold within the last three years. After that period listings are no longer displayed in MLSListings.com. Pending listings are properties under contract and no longer available for sale. Contingent listings are properties where there is an accepted offer, and seller may be seeking back-up offers. Active listings are available for sale.
This listing information is up-to-date as of July 23, 2025. For the most current information, please contact Ryan Schramm, (949) 212-1433
