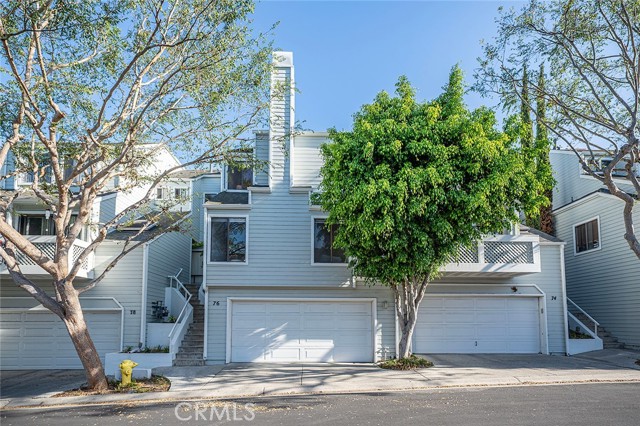1150 W Capitol Dr #76, San Pedro, CA 90732
$815,000 Mortgage Calculator Sold on Aug 1, 2025 Townhouse
Property Details
About this Property
Welcome to the pristinely-maintained Baywatch Townhome Community - where privacy and seclusion boasts of a highly sought after tranquil lifestyle. Positioned away from the main road & tucked towards the back of the complex, this 3 bedroom 3 bathroom tri-level home allows your everyday routine to be marked by a peaceful experience. Upon entry, you're welcomed to the main floor that feels grand, effortlessly open, & basking in natural light highlighted by beautiful Mediterranean tile. There is no shortage of dwelling with both an extravagant formal dining room and a casual bistro nook, a laid-back lounge area accompanied by a wet bar and built-ins, as well as an oversized family room with a statement stone fireplace great for entertaining or unwinding. The kitchen has been intentionally preserved with a full appliance ensuite, recessed lighting, tile counters, pull out trash cabinet, and an extended granite bar top for every day seating. Transition smoothly to the rear patio that offers a quiet outdoor space for mixed use & surrounded by sleek vinyl fencing. Before venturing upstairs, extra storage space never goes unnoticed with linen cabinets mirrored by an overflow pantry closet just outside the conveniently located half bathroom. Upon the landing, two guest bedrooms are situat
MLS Listing Information
MLS #
CROC25141138
MLS Source
California Regional MLS
Interior Features
Bedrooms
Primary Suite/Retreat, Other
Kitchen
Other
Appliances
Dishwasher, Garbage Disposal, Microwave, Other, Oven - Electric, Oven Range - Gas
Dining Room
Breakfast Bar, Breakfast Nook, Formal Dining Room
Fireplace
Gas Burning, Living Room
Laundry
In Laundry Room, Other
Cooling
Central Forced Air
Heating
Central Forced Air, Fireplace
Exterior Features
Roof
Shingle
Pool
Community Facility, Heated, In Ground, Spa - Community Facility
Style
Mediterranean
Parking, School, and Other Information
Garage/Parking
Garage, Guest / Visitor Parking, Garage: 2 Car(s)
Elementary District
Los Angeles Unified
High School District
Los Angeles Unified
HOA Fee
$675
HOA Fee Frequency
Monthly
Complex Amenities
Community Pool
Zoning
LARD1.5
Contact Information
Listing Agent
Sarah Mulcahy
Compass
License #: 02053745
Phone: –
Co-Listing Agent
Dale Austin
Compass
License #: 01947031
Phone: (714) 791-3371
Neighborhood: Around This Home
Neighborhood: Local Demographics
Market Trends Charts
1150 W Capitol Dr 76 is a Townhouse in San Pedro, CA 90732. This 1,902 square foot property sits on a – Sq Ft Lot and features 3 bedrooms & 3 full bathrooms. It is currently priced at $815,000 and was built in 1982. This address can also be written as 1150 W Capitol Dr #76, San Pedro, CA 90732.
©2025 California Regional MLS. All rights reserved. All data, including all measurements and calculations of area, is obtained from various sources and has not been, and will not be, verified by broker or MLS. All information should be independently reviewed and verified for accuracy. Properties may or may not be listed by the office/agent presenting the information. Information provided is for personal, non-commercial use by the viewer and may not be redistributed without explicit authorization from California Regional MLS.
Presently MLSListings.com displays Active, Contingent, Pending, and Recently Sold listings. Recently Sold listings are properties which were sold within the last three years. After that period listings are no longer displayed in MLSListings.com. Pending listings are properties under contract and no longer available for sale. Contingent listings are properties where there is an accepted offer, and seller may be seeking back-up offers. Active listings are available for sale.
This listing information is up-to-date as of August 01, 2025. For the most current information, please contact Sarah Mulcahy
