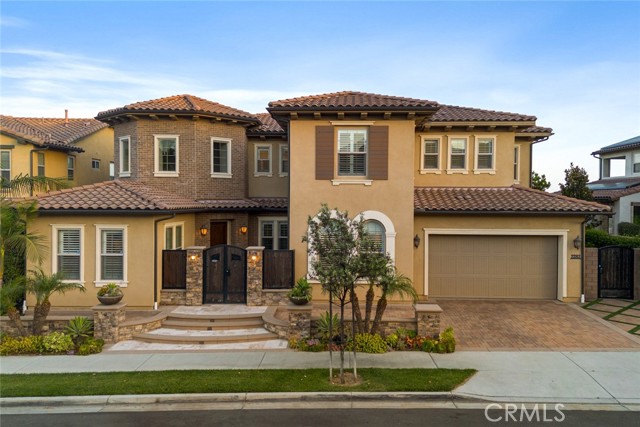2282 E Rosecrans Ct, Brea, CA 92821
$3,334,144 Mortgage Calculator Sold on Aug 4, 2025 Single Family Residence
Property Details
About this Property
Welcome to this exceptional 5,380 sq ft residence located in the prestigious Avignon Collection of the Blackstone community. This expansive 5-bedroom, 5.5-bath estate offers a versatile and functional layout, featuring a bonus study room, a dedicated office with custom built-ins, and an upstairs loft with wet bar. Enter through the private gated courtyard and be welcomed into a stunning foyer featuring a side spiral staircase. The main level offer an open floor plan with a formal living and dining spaces, a chef-inspired kitchen with a huge center island, quartz countertops, extensive cabinetry, KitchenAid stainless steel appliances, and a butler’s prep kitchen, Also downstairs: a private in-law suite with its own kitchenette and full bath, a bonus study room with built-in desks, gorgeous office with custom built ins, and a great room with stackable sliding doors opening to a private backyard retreat. Step outside to an entertainer’s dream backyard, complete with a California room with automated privacy shades, built-in BBQ, fire pit, and a resort-style pool/spa with waterfall and swim-up bar—perfect for entertaining or everyday relaxation. Notable upgrades include exquisite wood flooring, recessed LED lighting, fresh custom interior paint, newer carpets, custom built ins for a
MLS Listing Information
MLS #
CROC25141109
MLS Source
California Regional MLS
Interior Features
Bedrooms
Ground Floor Bedroom, Primary Suite/Retreat
Kitchen
Other
Appliances
Built-in BBQ Grill, Dishwasher, Other, Oven - Double, Oven - Gas, Oven Range - Built-In, Oven Range - Gas, Refrigerator, Water Softener
Dining Room
Breakfast Bar, Formal Dining Room
Fireplace
Electric, Fire Pit
Laundry
In Laundry Room, Other, Upper Floor
Cooling
Central Forced Air
Heating
Central Forced Air
Exterior Features
Foundation
Slab
Pool
Community Facility, In Ground, Other, Pool - Yes, Spa - Community Facility, Spa - Private
Parking, School, and Other Information
Garage/Parking
Garage: 3 Car(s)
Elementary District
Brea-Olinda Unified
High School District
Brea-Olinda Unified
HOA Fee
$304
HOA Fee Frequency
Monthly
Complex Amenities
Barbecue Area, Community Pool, Picnic Area, Playground
Neighborhood: Around This Home
Neighborhood: Local Demographics
Market Trends Charts
2282 E Rosecrans Ct is a Single Family Residence in Brea, CA 92821. This 5,380 square foot property sits on a 7,686 Sq Ft Lot and features 5 bedrooms & 5 full and 1 partial bathrooms. It is currently priced at $3,334,144 and was built in 2015. This address can also be written as 2282 E Rosecrans Ct, Brea, CA 92821.
©2025 California Regional MLS. All rights reserved. All data, including all measurements and calculations of area, is obtained from various sources and has not been, and will not be, verified by broker or MLS. All information should be independently reviewed and verified for accuracy. Properties may or may not be listed by the office/agent presenting the information. Information provided is for personal, non-commercial use by the viewer and may not be redistributed without explicit authorization from California Regional MLS.
Presently MLSListings.com displays Active, Contingent, Pending, and Recently Sold listings. Recently Sold listings are properties which were sold within the last three years. After that period listings are no longer displayed in MLSListings.com. Pending listings are properties under contract and no longer available for sale. Contingent listings are properties where there is an accepted offer, and seller may be seeking back-up offers. Active listings are available for sale.
This listing information is up-to-date as of August 05, 2025. For the most current information, please contact Nicole Han
