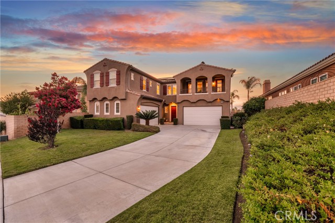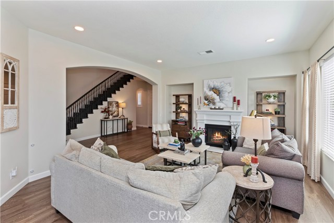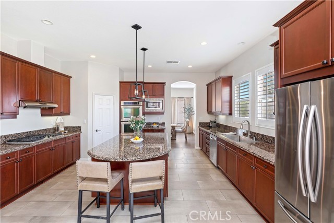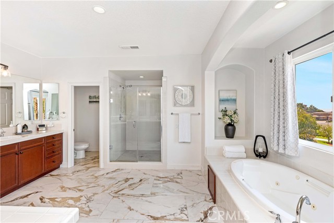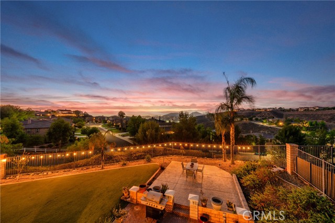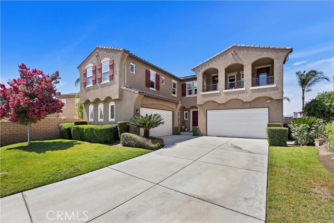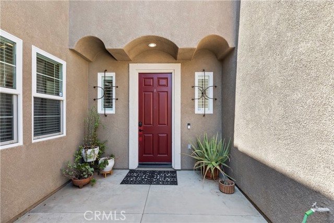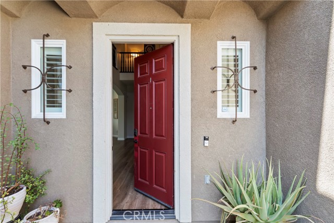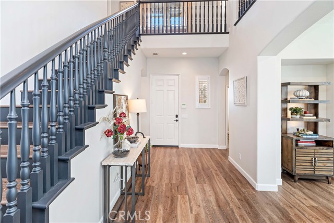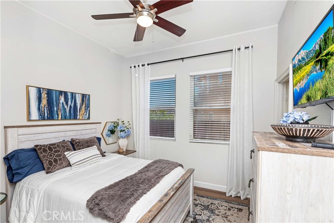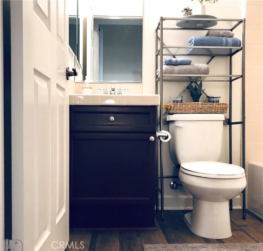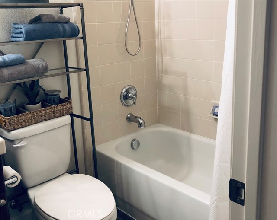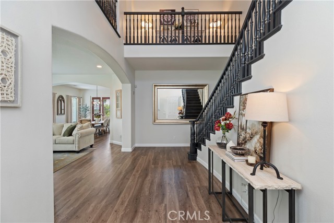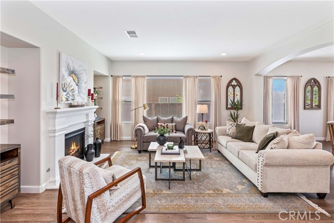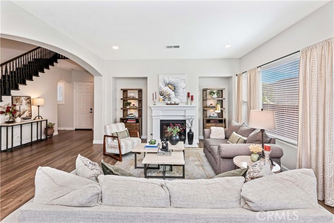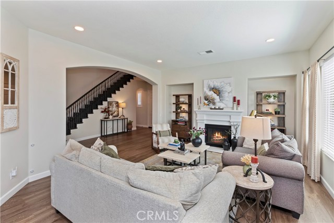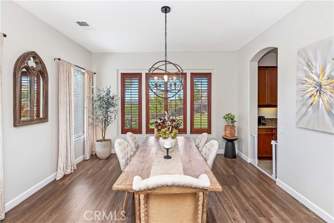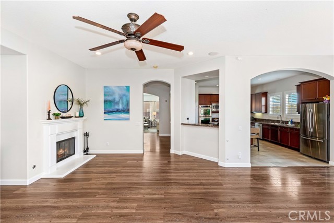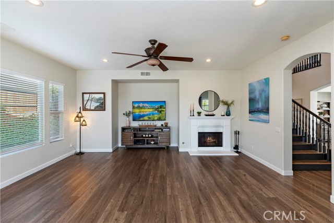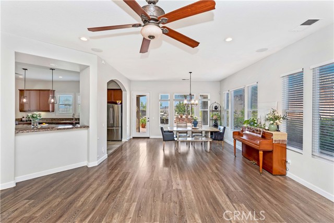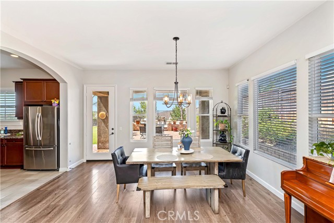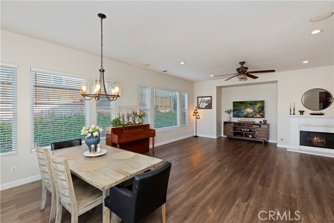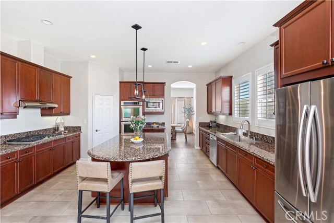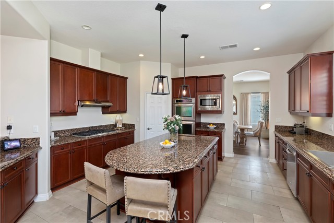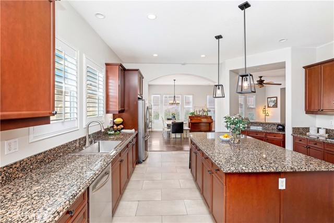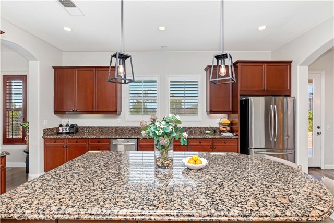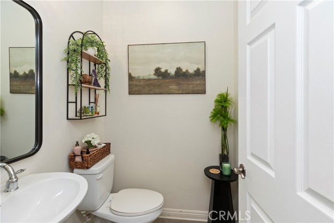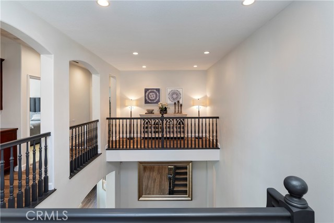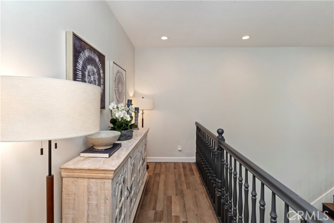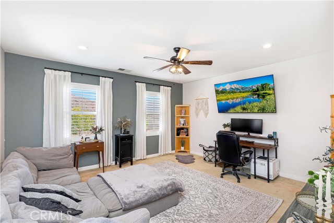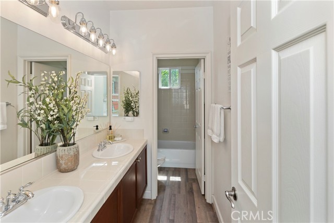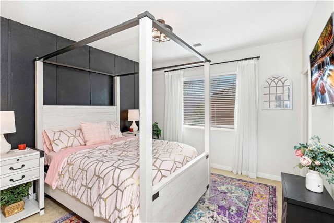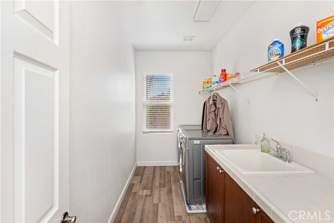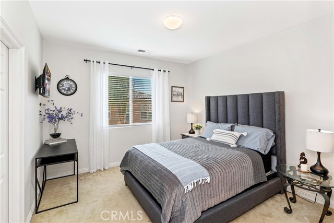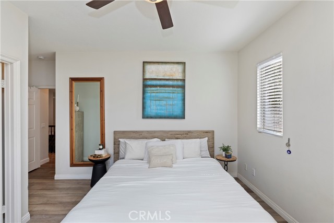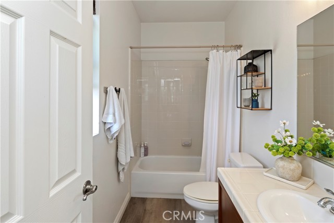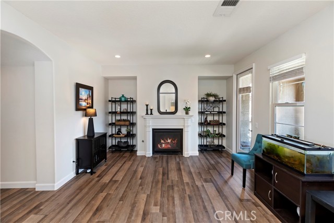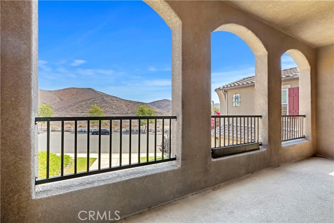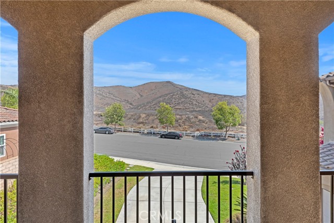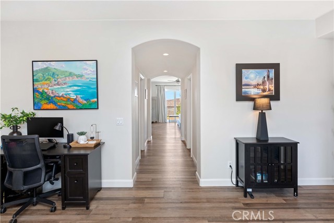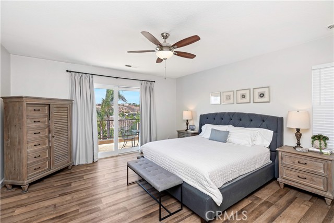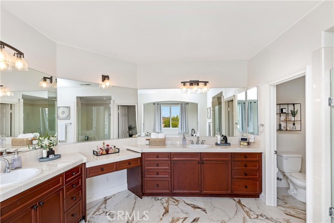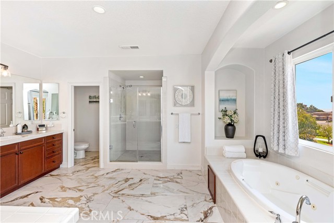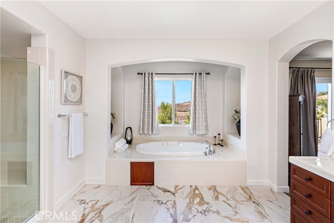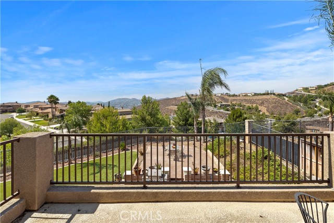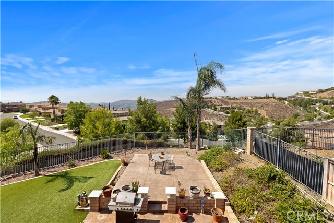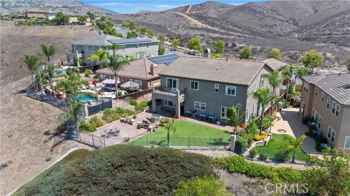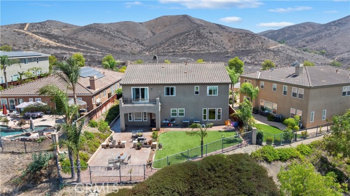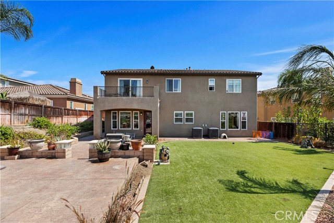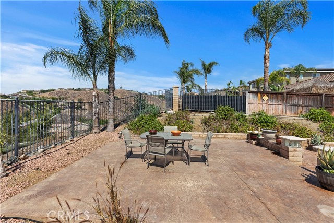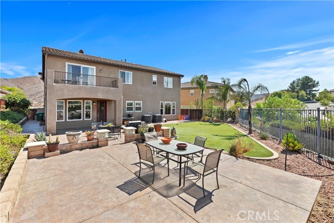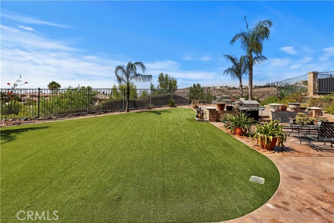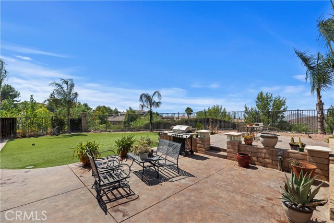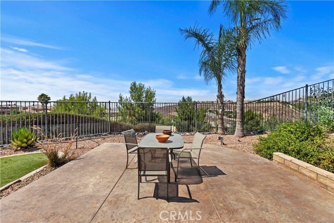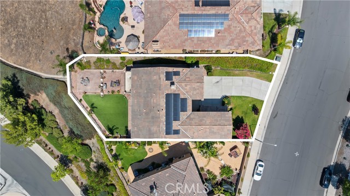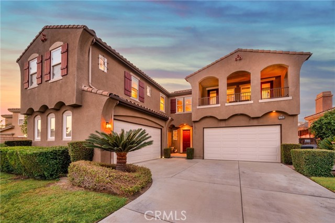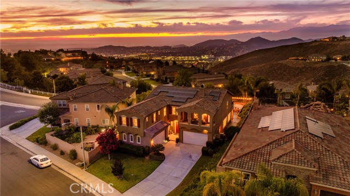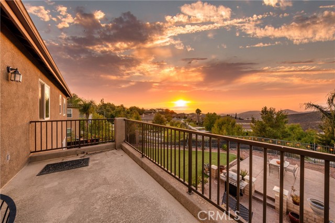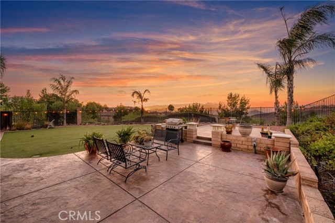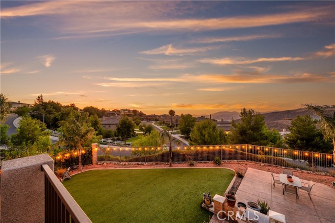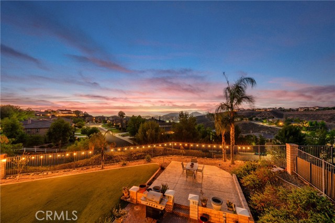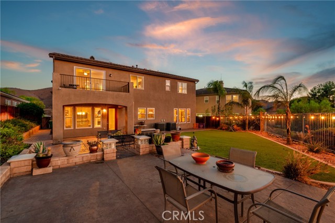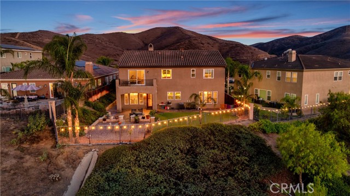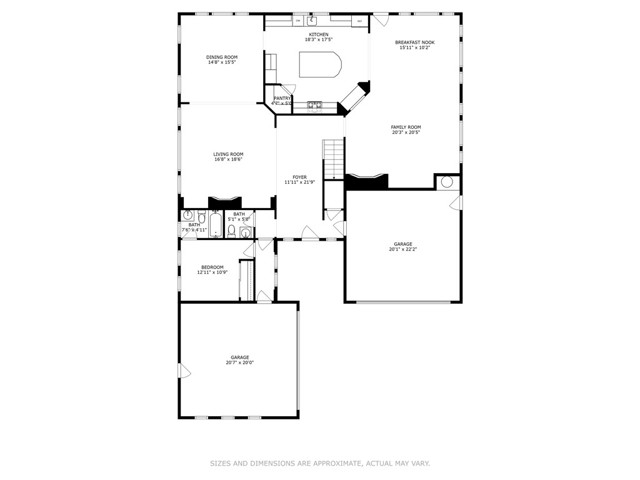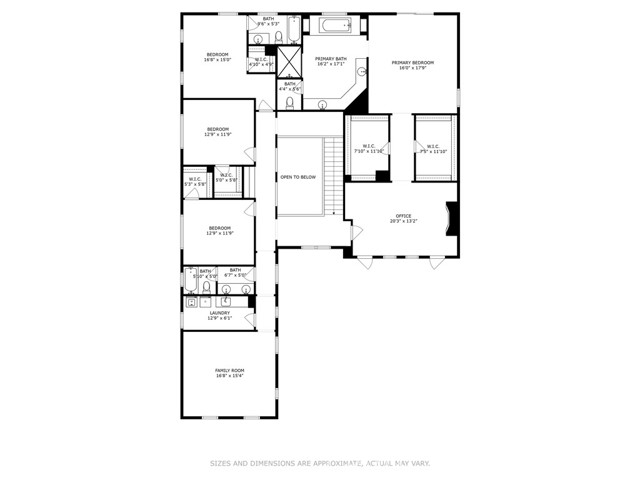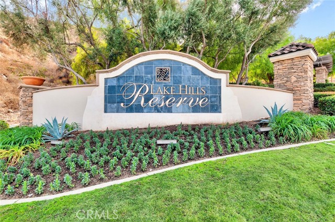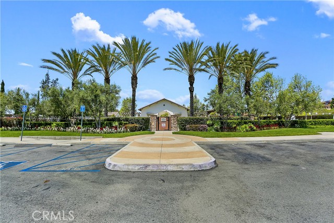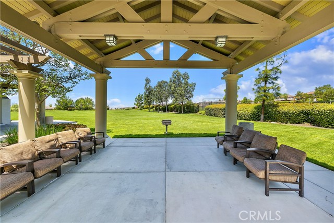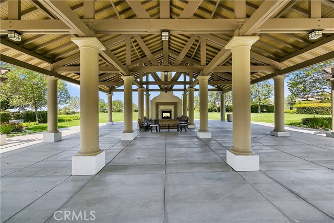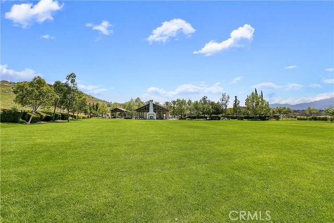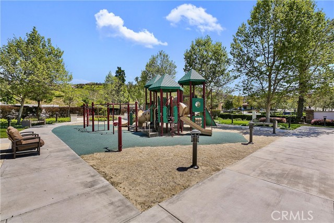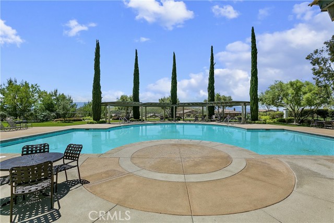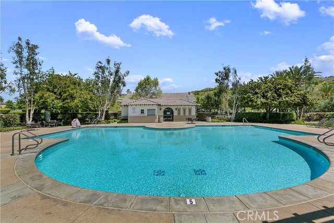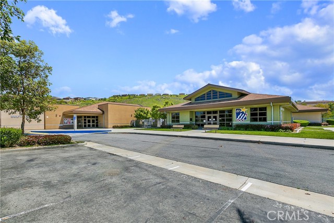15780 Laurel Branch Ct, Riverside, CA 92503
$1,175,000 Mortgage Calculator Active Single Family Residence
Property Details
About this Property
Perched on a quiet cul-de-sac in Lake Hills Reserve, this spacious, 4850 SqFt Executive Home offers the perfect blend of functionality, elegance, and energy efficiency complete with a whole house fan and FULLY OWNED SOLAR!! From the moment you step inside, you’re greeted by soaring ceilings, an open entryway, and warm laminate wood flooring that leads to the formal living and dining areas. Thoughtfully designed for multigenerational living, the downstairs Jr. Suite features its own private bathroom -- ideal for guests or long-term stays. The kitchen features granite countertops, stainless steel everything including single basin sink, double ovens, a built-in microwave, vent hood, and a large island crowned with designer pendant lighting. A walk-in pantry and abundant cabinetry provide ample storage, while porcelain tile underfoot adds a sleek, durable finish. Upstairs, luxury vinyl plank flooring flows throughout. The primary suite offers a true retreat with a cozy fireplace sitting area, two walk-in closets, and two private balconies each with breathtaking panoramic views of the surrounding hills and views of the city skyline from the rear balcony! The en suite bath includes a jetted tub, walk-in shower, dual vanities, and a dedicated makeup area. Additional features include a s
MLS Listing Information
MLS #
CROC25133996
MLS Source
California Regional MLS
Days on Site
9
Interior Features
Bedrooms
Ground Floor Bedroom, Primary Suite/Retreat
Kitchen
Other, Pantry
Appliances
Dishwasher, Garbage Disposal, Hood Over Range, Microwave, Other, Oven - Double
Dining Room
Breakfast Bar, Formal Dining Room, In Kitchen
Family Room
Other
Fireplace
Family Room, Living Room
Flooring
Laminate
Laundry
In Laundry Room
Cooling
Ceiling Fan, Central Forced Air, Whole House Fan
Heating
Central Forced Air, Fireplace, Forced Air
Exterior Features
Roof
Tile
Foundation
Slab
Pool
Community Facility, Spa - Community Facility
Style
Spanish
Parking, School, and Other Information
Garage/Parking
Attached Garage, Garage, Garage: 3 Car(s)
Elementary District
Alvord Unified
High School District
Alvord Unified
HOA Fee
$195
HOA Fee Frequency
Monthly
Complex Amenities
Barbecue Area, Community Pool, Picnic Area, Playground
Zoning
R-1-10000
Neighborhood: Around This Home
Neighborhood: Local Demographics
Market Trends Charts
Nearby Homes for Sale
15780 Laurel Branch Ct is a Single Family Residence in Riverside, CA 92503. This 4,850 square foot property sits on a 10,019 Sq Ft Lot and features 5 bedrooms & 4 full and 1 partial bathrooms. It is currently priced at $1,175,000 and was built in 2007. This address can also be written as 15780 Laurel Branch Ct, Riverside, CA 92503.
©2025 California Regional MLS. All rights reserved. All data, including all measurements and calculations of area, is obtained from various sources and has not been, and will not be, verified by broker or MLS. All information should be independently reviewed and verified for accuracy. Properties may or may not be listed by the office/agent presenting the information. Information provided is for personal, non-commercial use by the viewer and may not be redistributed without explicit authorization from California Regional MLS.
Presently MLSListings.com displays Active, Contingent, Pending, and Recently Sold listings. Recently Sold listings are properties which were sold within the last three years. After that period listings are no longer displayed in MLSListings.com. Pending listings are properties under contract and no longer available for sale. Contingent listings are properties where there is an accepted offer, and seller may be seeking back-up offers. Active listings are available for sale.
This listing information is up-to-date as of August 18, 2025. For the most current information, please contact Chris Taylor, (949) 294-2506
