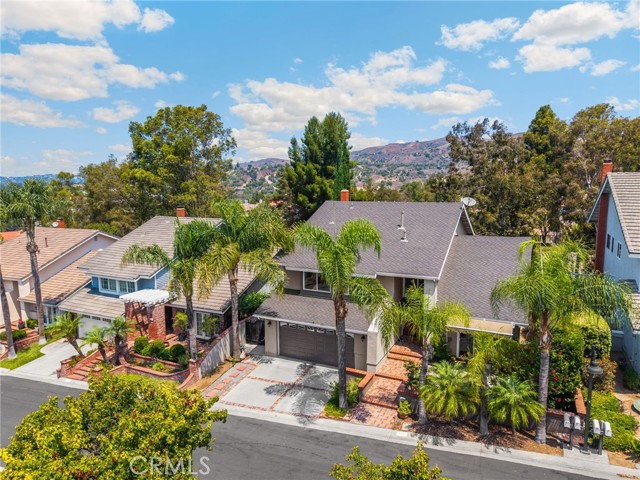915 S Kings Canyon Rd, Brea, CA 92821
$1,360,000 Mortgage Calculator Sold on Nov 10, 2025 Single Family Residence
Property Details
About this Property
Upgraded 4-bedroom, 3-bathroom Brea home with panoramic hill and sunset views located on a quiet cul-de-sac with no HOA, just minutes from top-rated schools, parks, the Brea Trail, Brea Mall, and downtown Brea. This light-filled property is surrounded by scenic walking trails and features a downstairs bedroom with walk-in shower, new Berber carpet, recessed lighting, vaulted ceilings, cased windows, a custom beveled-glass front door, and spacious living and dining rooms with wood and tile floors. The formal living room opens to a gated flagstone front patio with retractable awning, while the separate family room offers a cozy gas-burning fireplace, wine bar with fridge, and access to a lower deck. The chef’s kitchen showcases custom cherry wood cabinetry, stone countertops, a large island with breakfast bar, sunny dining nook, and premium Dacor appliances, all overlooking an expansive upper deck perfect for entertaining. Four sliding doors connect decks, patios, and gardens, creating a private, treehouse-like atmosphere with stunning sunset views. Upstairs, the oversized primary suite offers vaulted ceilings, two large closets, and a remodeled ensuite with dual vanities and a step-in shower, while the hall bath features a jetted soaking tub, and all bedrooms are generously sized
MLS Listing Information
MLS #
CROC25131318
MLS Source
California Regional MLS
Interior Features
Bedrooms
Ground Floor Bedroom, Primary Suite/Retreat
Kitchen
Exhaust Fan, Other
Appliances
Dishwasher, Exhaust Fan, Garbage Disposal, Microwave, Other, Oven - Self Cleaning
Family Room
Other, Separate Family Room
Fireplace
Family Room, Gas Burning, Wood Burning
Laundry
In Laundry Room, Other
Cooling
Ceiling Fan, Central Forced Air, Central Forced Air - Electric
Heating
Central Forced Air, Forced Air
Exterior Features
Roof
Composition, Shingle
Foundation
Slab
Pool
None
Style
Traditional
Parking, School, and Other Information
Garage/Parking
Garage, Gate/Door Opener, Guest / Visitor Parking, Other, Side By Side, Garage: 2 Car(s)
Elementary District
Brea-Olinda Unified
High School District
Brea-Olinda Unified
Water
Other
HOA Fee
$0
Neighborhood: Around This Home
Neighborhood: Local Demographics
Market Trends Charts
915 S Kings Canyon Rd is a Single Family Residence in Brea, CA 92821. This 2,724 square foot property sits on a 4,720 Sq Ft Lot and features 4 bedrooms & 3 full bathrooms. It is currently priced at $1,360,000 and was built in 1977. This address can also be written as 915 S Kings Canyon Rd, Brea, CA 92821.
©2025 California Regional MLS. All rights reserved. All data, including all measurements and calculations of area, is obtained from various sources and has not been, and will not be, verified by broker or MLS. All information should be independently reviewed and verified for accuracy. Properties may or may not be listed by the office/agent presenting the information. Information provided is for personal, non-commercial use by the viewer and may not be redistributed without explicit authorization from California Regional MLS.
Presently MLSListings.com displays Active, Contingent, Pending, and Recently Sold listings. Recently Sold listings are properties which were sold within the last three years. After that period listings are no longer displayed in MLSListings.com. Pending listings are properties under contract and no longer available for sale. Contingent listings are properties where there is an accepted offer, and seller may be seeking back-up offers. Active listings are available for sale.
This listing information is up-to-date as of November 11, 2025. For the most current information, please contact Rebecka Forrester, (714) 412-5157
