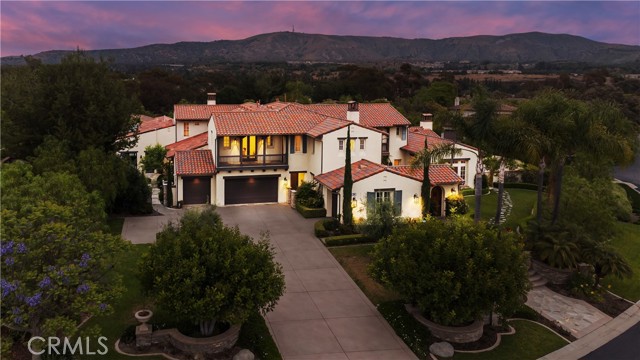2535 Bronzewood Dr, Tustin, CA 92782
$7,388,888 Mortgage Calculator Sold on Aug 15, 2025 Single Family Residence
Property Details
About this Property
A Rare Hilltop Jewel in Tustin Ranch Estates,Perched atop a private knoll in the ultra-exclusive, 24-hour guard-gated enclave of Tustin Ranch Estates, this iconic mansion is a hidden sanctuary where timeless elegance meets modern grandeur. Set on a 34,400 sq ft lot with over 9,273 sq ft of living space, the estate features 5 spacious bedrooms, 8 bathrooms, and a 4-car garage with an extended motor court for 10+ additional vehicles. Meticulously crafted with premium upgrades, the chef’s kitchen is a culinary dream—equipped with custom German Miele appliances, separate Chinese and Western cooking areas, and tailored soft-close cabinetry with layered pull-out drawers. Four ovens, two oversized refrigerators, multiple cooktops, and three dishwashers offer power and elegance for everyday living and grand entertaining. The main level welcomes you with a refined in-law suite, formal home office, bright great room, and a flexible entertainment lounge that easily converts to a private theater. Resort-style features include an indoor resistance pool, sauna, and sunlit solarium with fireplace. Dual formal dining rooms and a wet bar elevate hosting possibilities. The fully integrated smart home system offers surround sound and Wi-Fi amplification indoors and out. Upstairs, the grand
MLS Listing Information
MLS #
CROC25131012
MLS Source
California Regional MLS
Interior Features
Bedrooms
Dressing Area, Ground Floor Bedroom, Primary Suite/Retreat
Kitchen
Exhaust Fan, Other, Pantry
Appliances
Built-in BBQ Grill, Dishwasher, Exhaust Fan, Garbage Disposal, Hood Over Range, Microwave, Other, Oven - Double, Oven - Electric, Oven - Self Cleaning, Oven Range - Built-In, Oven Range - Gas, Refrigerator
Dining Room
Breakfast Bar, Breakfast Nook, Formal Dining Room, Other
Family Room
Other, Separate Family Room
Fireplace
Family Room, Gas Burning, Living Room, Primary Bedroom, Other Location, Outside
Laundry
In Laundry Room
Cooling
Ceiling Fan, Central Forced Air, Central Forced Air - Electric
Heating
Central Forced Air, Electric, Fireplace
Exterior Features
Roof
Tile
Foundation
Slab
Pool
Heated, In Ground, Indoor, Other, Pool - Yes, Spa - Private
Style
Spanish
Parking, School, and Other Information
Garage/Parking
Garage, Other, Garage: 4 Car(s)
Elementary District
Tustin Unified
High School District
Tustin Unified
HOA Fee
$880
HOA Fee Frequency
Monthly
Neighborhood: Around This Home
Neighborhood: Local Demographics
Market Trends Charts
2535 Bronzewood Dr is a Single Family Residence in Tustin, CA 92782. This 9,273 square foot property sits on a 0.79 Acres Lot and features 5 bedrooms & 6 full and 2 partial bathrooms. It is currently priced at $7,388,888 and was built in 2001. This address can also be written as 2535 Bronzewood Dr, Tustin, CA 92782.
©2025 California Regional MLS. All rights reserved. All data, including all measurements and calculations of area, is obtained from various sources and has not been, and will not be, verified by broker or MLS. All information should be independently reviewed and verified for accuracy. Properties may or may not be listed by the office/agent presenting the information. Information provided is for personal, non-commercial use by the viewer and may not be redistributed without explicit authorization from California Regional MLS.
Presently MLSListings.com displays Active, Contingent, Pending, and Recently Sold listings. Recently Sold listings are properties which were sold within the last three years. After that period listings are no longer displayed in MLSListings.com. Pending listings are properties under contract and no longer available for sale. Contingent listings are properties where there is an accepted offer, and seller may be seeking back-up offers. Active listings are available for sale.
This listing information is up-to-date as of August 16, 2025. For the most current information, please contact Yan Wang
