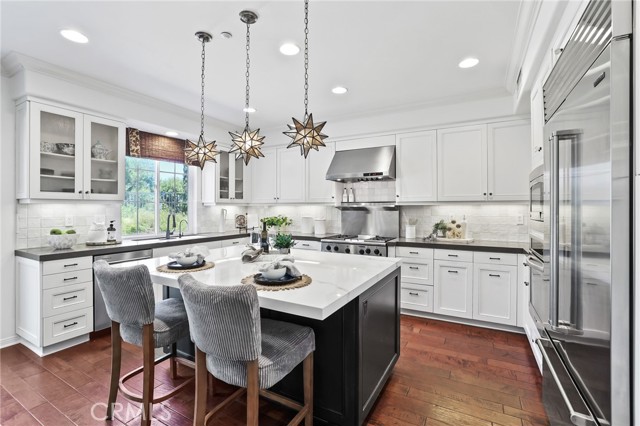11 Heartwood Way, Aliso Viejo, CA 92656
$2,550,000 Mortgage Calculator Sold on Jul 31, 2025 Single Family Residence
Property Details
About this Property
Tucked away at the end of a quiet cul-de-sac on a coveted corner lot in the prestigious gated community of Kensington Estates, this exceptional residence welcomes you with a sweeping driveway and timeless curb appeal. But the true magic begins before you even step inside—within a reimagined backyard that captivates with panoramic views. More than just an outdoor space, this sanctuary inspired retreat is a lifestyle experience. Dine under the covered patio, unwind as the sun dips below the horizon. Inside, soaring ceilings and abundant natural light elevate the grand living room, creating an atmosphere of warmth and sophistication. A dedicated office provides a quiet space for work or study, while a downstairs guest bedroom and full bath offer ideal accommodations for visitors. A spacious laundry room adds convenience to daily living. At the heart of the home, the open-concept family room and kitchen seamlessly blend form and function, anchored by a cozy fireplace. Recently remodeled, the kitchen is a showcase of fine craftsmanship—featuring white cabinetry, quartz and porcelain countertops, and top-tier appliances from Sub-Zero and KitchenAid. An oversized microwave, second oven, and advanced reverse osmosis water system complete this chef’s dream space. Upstairs, five generously
MLS Listing Information
MLS #
CROC25128745
MLS Source
California Regional MLS
Interior Features
Bedrooms
Ground Floor Bedroom, Primary Suite/Retreat
Kitchen
Exhaust Fan, Pantry
Appliances
Dishwasher, Exhaust Fan, Garbage Disposal, Hood Over Range, Microwave, Other, Oven Range, Oven Range - Gas, Refrigerator, Water Softener
Dining Room
Breakfast Bar, Breakfast Nook, Formal Dining Room
Family Room
Other
Fireplace
Family Room, Fire Pit
Flooring
Laminate
Laundry
Hookup - Gas Dryer, In Laundry Room, Other
Cooling
Ceiling Fan, Central Forced Air
Heating
Forced Air
Exterior Features
Pool
None
Parking, School, and Other Information
Garage/Parking
Garage, Other, Room for Oversized Vehicle, Garage: 2 Car(s)
Elementary District
Capistrano Unified
High School District
Capistrano Unified
HOA Fee
$205
HOA Fee Frequency
Monthly
Complex Amenities
Picnic Area, Playground
Neighborhood: Around This Home
Neighborhood: Local Demographics
Market Trends Charts
11 Heartwood Way is a Single Family Residence in Aliso Viejo, CA 92656. This 3,887 square foot property sits on a 10,671 Sq Ft Lot and features 6 bedrooms & 3 full bathrooms. It is currently priced at $2,550,000 and was built in 1999. This address can also be written as 11 Heartwood Way, Aliso Viejo, CA 92656.
©2025 California Regional MLS. All rights reserved. All data, including all measurements and calculations of area, is obtained from various sources and has not been, and will not be, verified by broker or MLS. All information should be independently reviewed and verified for accuracy. Properties may or may not be listed by the office/agent presenting the information. Information provided is for personal, non-commercial use by the viewer and may not be redistributed without explicit authorization from California Regional MLS.
Presently MLSListings.com displays Active, Contingent, Pending, and Recently Sold listings. Recently Sold listings are properties which were sold within the last three years. After that period listings are no longer displayed in MLSListings.com. Pending listings are properties under contract and no longer available for sale. Contingent listings are properties where there is an accepted offer, and seller may be seeking back-up offers. Active listings are available for sale.
This listing information is up-to-date as of July 31, 2025. For the most current information, please contact Cesi Pagano
