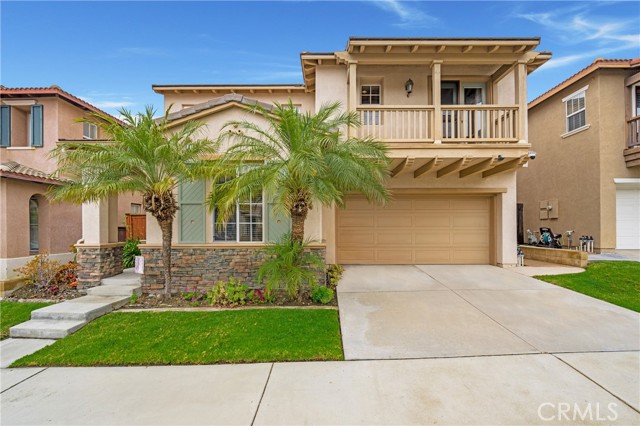13 Arborside Way, Mission Viejo, CA 92692
$1,272,000 Mortgage Calculator Sold on Aug 19, 2025 Single Family Residence
Property Details
About this Property
Located on a cul de sac street, in the coveted Painted Trails community, this fabulous gem is merely a couple of miles from Lake M.V! Four bedrooms including the generously sized owner's suite AND a large loft / office, provides plenty of room to entertain or rest! Enjoy your Summer and get ready to enroll in award winning schools, this lovely location is just 1/2 block from one of the pools, parks and sport courts! Enter into the formal living and dining areas, currently enjoyed as a formal dining room and peaceful front music room. The gourmet kitchen is complimented by a center island, slab granite, plenty of storage and s.s. appliances. The sunny breakfast nook opens up to the family room including a cozy fireplace. The backyard offers room to relax and BBQ, play in the grass or enjoy all of the luscious grape vines spilling over the fence! The two car garage direct garage, provides ease in unloading goodies, for daily activities or entertaining. As you step onto the second story, you can appreciate the large open loft /office area, with plenty of space for multiple uses. The owner's suite boasts beautiful hills and neighborhood views, dual closets and a large private en suite bath. The owner's suite boasts a a soaking tub, dual vanities, a separate step in shower and large w
MLS Listing Information
MLS #
CROC25125763
MLS Source
California Regional MLS
Interior Features
Bedrooms
Primary Suite/Retreat, Other
Kitchen
Exhaust Fan, Other
Appliances
Dishwasher, Exhaust Fan, Garbage Disposal, Microwave, Other, Oven Range - Gas, Refrigerator, Dryer, Washer
Dining Room
Formal Dining Room, In Kitchen
Family Room
Other
Fireplace
Gas Burning, Living Room
Flooring
Laminate
Laundry
Upper Floor
Cooling
Ceiling Fan, Central Forced Air
Heating
Forced Air
Exterior Features
Roof
Concrete
Foundation
Slab
Pool
Community Facility, Spa - Community Facility
Style
Mediterranean
Parking, School, and Other Information
Garage/Parking
Garage, Gate/Door Opener, Other, Garage: 2 Car(s)
Elementary District
Saddleback Valley Unified
High School District
Saddleback Valley Unified
HOA Fee Frequency
Monthly
Complex Amenities
Barbecue Area, Community Pool, Picnic Area, Playground
Neighborhood: Around This Home
Neighborhood: Local Demographics
Market Trends Charts
13 Arborside Way is a Single Family Residence in Mission Viejo, CA 92692. This 2,315 square foot property sits on a 3,580 Sq Ft Lot and features 4 bedrooms & 2 full and 1 partial bathrooms. It is currently priced at $1,272,000 and was built in 2000. This address can also be written as 13 Arborside Way, Mission Viejo, CA 92692.
©2025 California Regional MLS. All rights reserved. All data, including all measurements and calculations of area, is obtained from various sources and has not been, and will not be, verified by broker or MLS. All information should be independently reviewed and verified for accuracy. Properties may or may not be listed by the office/agent presenting the information. Information provided is for personal, non-commercial use by the viewer and may not be redistributed without explicit authorization from California Regional MLS.
Presently MLSListings.com displays Active, Contingent, Pending, and Recently Sold listings. Recently Sold listings are properties which were sold within the last three years. After that period listings are no longer displayed in MLSListings.com. Pending listings are properties under contract and no longer available for sale. Contingent listings are properties where there is an accepted offer, and seller may be seeking back-up offers. Active listings are available for sale.
This listing information is up-to-date as of August 20, 2025. For the most current information, please contact Michelle Hinckley-Pease
