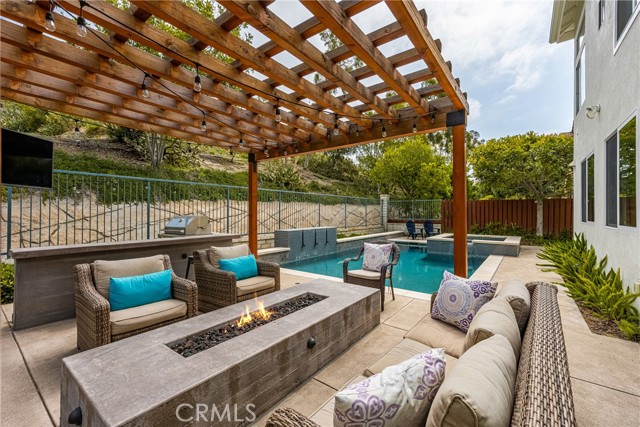23 Calle Cabrillo, Lake Forest, CA 92610
$1,650,000 Mortgage Calculator Sold on Jul 21, 2025 Single Family Residence
Property Details
About this Property
Stop looking — this is the one you've been waiting for! You won't find anything comparable in Irvine at this price. Live the Southern California lifestyle you've always dreamed of in the enchanting community of Foothill Ranch, surrounded by picturesque rolling hills. This premier location features a resort-style backyard designed for unforgettable entertaining, complete with a sparkling pool, spa, built-in bar and BBQ, cozy fire pit, and covered patio for outdoor dining — as well as a large side yard, perfect for a raised-bed vegetable garden all backing to lush hillside with loads of privcay. Located in the highly sought-after Canyon Oaks tract, this stunning pool home boasts charming curb appeal and a versatile, light-filled floor plan that seamlessly combines comfort and style. Just minutes from the Irvine Spectrum, this entertainer’s dream sits on a spacious view lot and offers five bedrooms, three bathrooms, and 2,647 sq. ft. of well-designed living space. Guests are welcomed into formal living and dining rooms with soaring ceilings and walls of windows that flood the space with natural light. At the heart of the home is the remodeled chef’s kitchen, featuring an oversized center island, quartz countertops, a custom glass backsplash, custom cabinetry, stainless steel app
MLS Listing Information
MLS #
CROC25117332
MLS Source
California Regional MLS
Interior Features
Bedrooms
Ground Floor Bedroom, Primary Suite/Retreat
Kitchen
Other, Pantry
Appliances
Built-in BBQ Grill, Dishwasher, Garbage Disposal, Hood Over Range, Ice Maker, Microwave, Other, Oven - Double, Oven - Self Cleaning, Oven Range - Built-In
Dining Room
Breakfast Bar, Breakfast Nook, Dining Area in Living Room
Family Room
Other, Separate Family Room
Fireplace
Family Room, Gas Burning, Gas Starter
Laundry
In Laundry Room, Other
Cooling
Ceiling Fan, Central Forced Air, Central Forced Air - Electric, Other
Heating
Central Forced Air, Forced Air, Gas
Exterior Features
Roof
Concrete
Foundation
Slab
Pool
Community Facility, Heated, Heated - Gas, Other, Pool - Yes, Spa - Community Facility, Spa - Private
Style
Traditional
Parking, School, and Other Information
Garage/Parking
Garage, Gate/Door Opener, Off-Street Parking, Other, Side By Side, Garage: 3 Car(s)
Elementary District
Saddleback Valley Unified
High School District
Saddleback Valley Unified
HOA Fee
$110
HOA Fee Frequency
Monthly
Complex Amenities
Barbecue Area, Club House, Community Pool, Conference Facilities, Game Room, Other, Picnic Area, Playground
Contact Information
Listing Agent
Tim Morissette
Coldwell Banker Realty
License #: 00629590
Phone: –
Co-Listing Agent
Matthew Morissette
Coldwell Banker Realty
License #: 02130561
Phone: –
Neighborhood: Around This Home
Neighborhood: Local Demographics
Market Trends Charts
23 Calle Cabrillo is a Single Family Residence in Lake Forest, CA 92610. This 2,647 square foot property sits on a 6,000 Sq Ft Lot and features 5 bedrooms & 3 full bathrooms. It is currently priced at $1,650,000 and was built in 1993. This address can also be written as 23 Calle Cabrillo, Lake Forest, CA 92610.
©2025 California Regional MLS. All rights reserved. All data, including all measurements and calculations of area, is obtained from various sources and has not been, and will not be, verified by broker or MLS. All information should be independently reviewed and verified for accuracy. Properties may or may not be listed by the office/agent presenting the information. Information provided is for personal, non-commercial use by the viewer and may not be redistributed without explicit authorization from California Regional MLS.
Presently MLSListings.com displays Active, Contingent, Pending, and Recently Sold listings. Recently Sold listings are properties which were sold within the last three years. After that period listings are no longer displayed in MLSListings.com. Pending listings are properties under contract and no longer available for sale. Contingent listings are properties where there is an accepted offer, and seller may be seeking back-up offers. Active listings are available for sale.
This listing information is up-to-date as of July 22, 2025. For the most current information, please contact Tim Morissette
