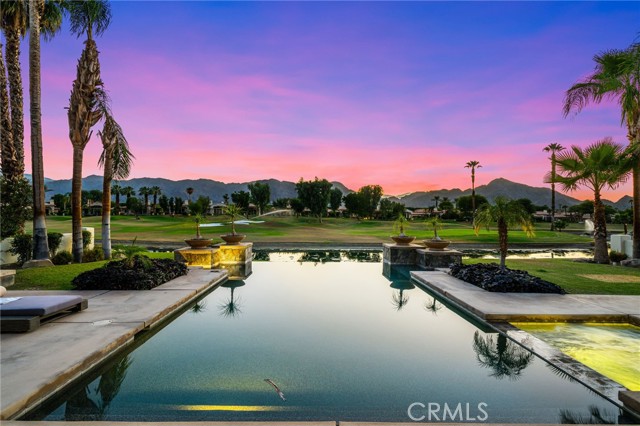49519 Montana Way, La Quinta, CA 92253
$1,850,000 Mortgage Calculator Sold on Nov 14, 2025 Single Family Residence
Property Details
About this Property
Incredible Transformation AND Price Point for this spectacular view home in the coveted Rancho La Quinta Country Club. Enjoy the most spectacular Santa Rosa Mountain views with your private resort like pool and spa positioned right on the 13th Fairway of the Robert Trent Golf Course! This popular Montana 1 floor plan offers grandeur and intimacy with it's open concept layout and privacy for guests. The gated private courtyard welcomes you to the front door where a large great room with spectacular views captures your attention the moment you walk in. Designed for entertaining, the large living room, dining area and open kitchen lends itself to gatherings of any size. The chefs kitchen offers stainless appliances, a large gas cooktop with griddle, wine refrigerator, large pantry and island With many access points to the incredible back yard this home defines true indoor outdoor living. The very spacious primary suite also has backyard access, a fireplace and a massive ensuite that resembles a spa. Two private ensuite guest rooms are on a separate side of the home offering space between homeowner and guests. Large fleetwood doors open to an impressive back yard area. A substantial waterfall infinity pool, spa and plenty of dining and lounging space will have you mesmorized mor
MLS Listing Information
MLS #
CRNP25180824
MLS Source
California Regional MLS
Interior Features
Bedrooms
Ground Floor Bedroom, Primary Suite/Retreat
Kitchen
Other, Pantry
Appliances
Dishwasher, Microwave, Other, Oven - Double, Oven Range - Built-In, Refrigerator, Dryer, Washer, Warming Drawer
Dining Room
Breakfast Bar, Breakfast Nook, Formal Dining Room
Family Room
Other
Fireplace
Family Room, Primary Bedroom
Laundry
In Laundry Room, Other
Cooling
Ceiling Fan, Central Forced Air
Heating
Central Forced Air
Exterior Features
Pool
Community Facility, Heated, Other, Pool - Yes, Spa - Community Facility, Spa - Private
Parking, School, and Other Information
Garage/Parking
Attached Garage, Garage, Gate/Door Opener, Golf Cart, Garage: 3 Car(s)
Elementary District
Desert Sands Unified
High School District
Desert Sands Unified
HOA Fee
$1198
HOA Fee Frequency
Monthly
Complex Amenities
Cable / Satellite TV, Club House, Gym / Exercise Facility, Other
Contact Information
Listing Agent
Angela Caliger
Surterre Properties Inc.
License #: 01985549
Phone: –
Co-Listing Agent
Deborah Robinson
Douglas Elliman of California
License #: 01399425
Phone: (949) 533-2234
Neighborhood: Around This Home
Neighborhood: Local Demographics
Market Trends Charts
49519 Montana Way is a Single Family Residence in La Quinta, CA 92253. This 3,077 square foot property sits on a 0.26 Acres Lot and features 3 bedrooms & 3 full and 1 partial bathrooms. It is currently priced at $1,850,000 and was built in 1999. This address can also be written as 49519 Montana Way, La Quinta, CA 92253.
©2025 California Regional MLS. All rights reserved. All data, including all measurements and calculations of area, is obtained from various sources and has not been, and will not be, verified by broker or MLS. All information should be independently reviewed and verified for accuracy. Properties may or may not be listed by the office/agent presenting the information. Information provided is for personal, non-commercial use by the viewer and may not be redistributed without explicit authorization from California Regional MLS.
Presently MLSListings.com displays Active, Contingent, Pending, and Recently Sold listings. Recently Sold listings are properties which were sold within the last three years. After that period listings are no longer displayed in MLSListings.com. Pending listings are properties under contract and no longer available for sale. Contingent listings are properties where there is an accepted offer, and seller may be seeking back-up offers. Active listings are available for sale.
This listing information is up-to-date as of November 15, 2025. For the most current information, please contact Angela Caliger
