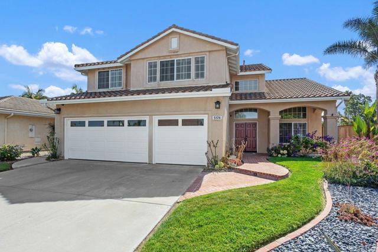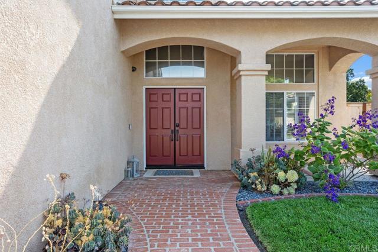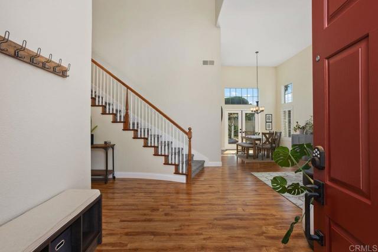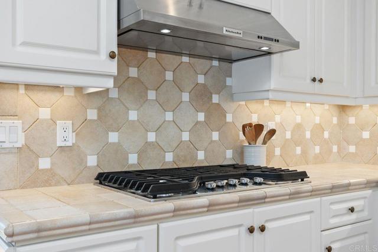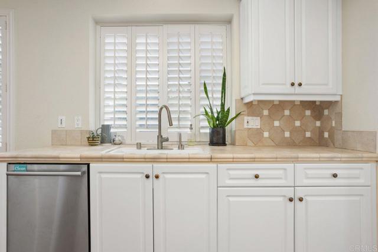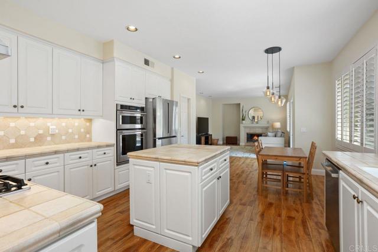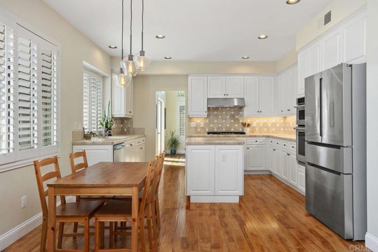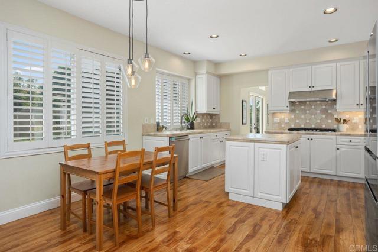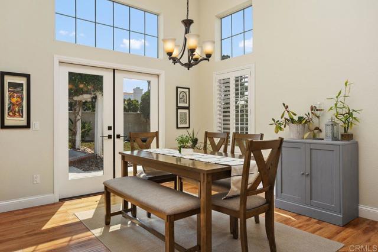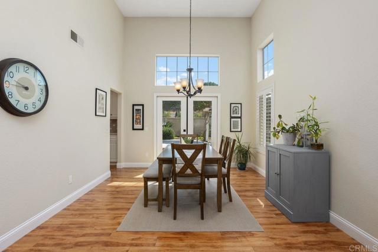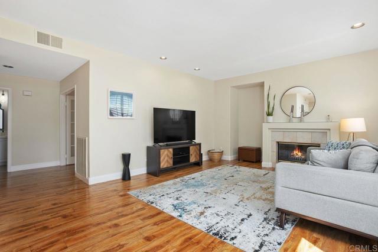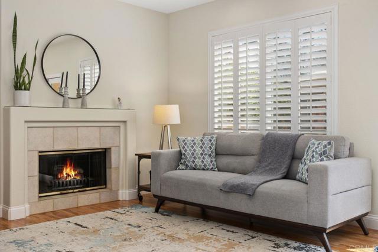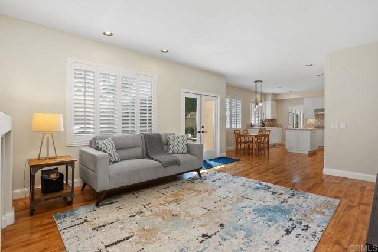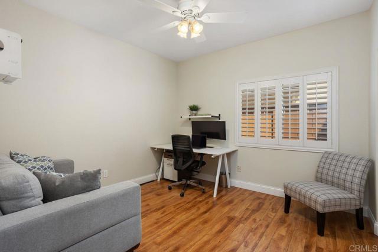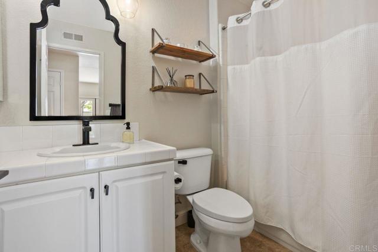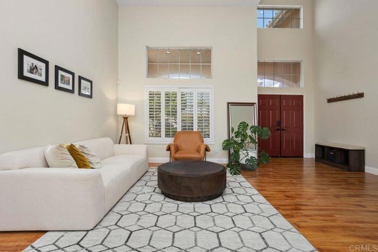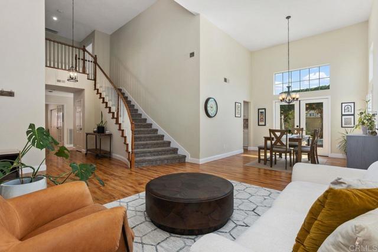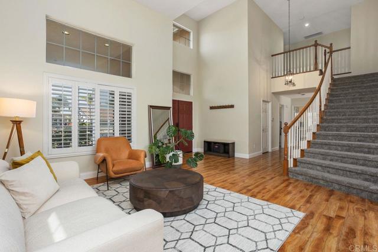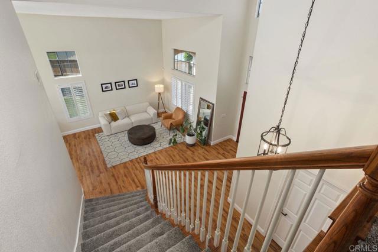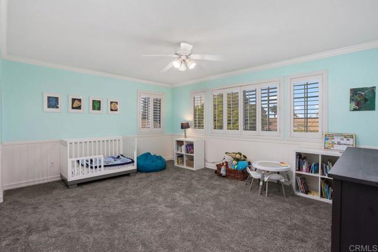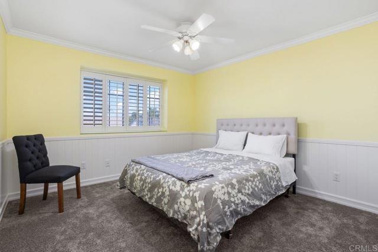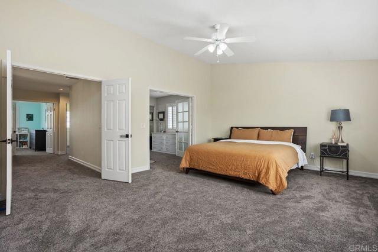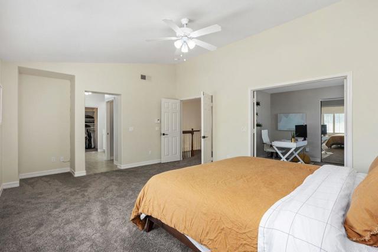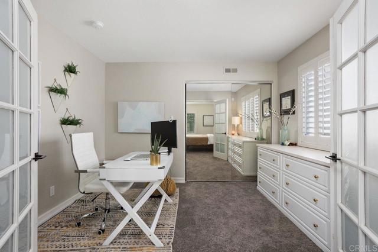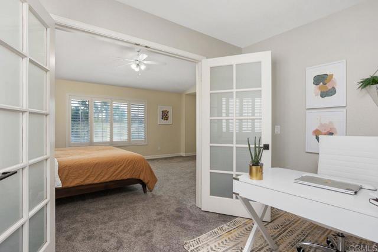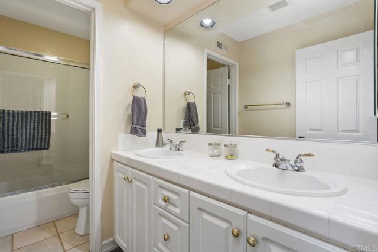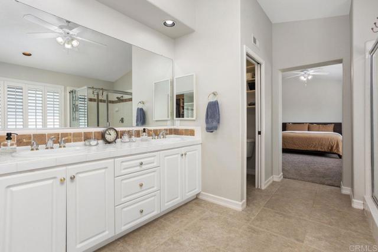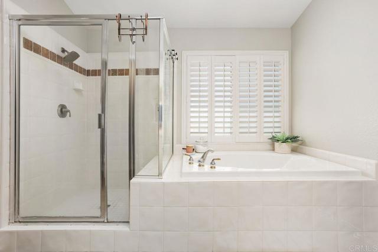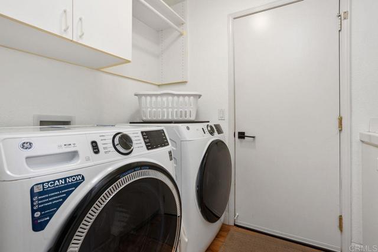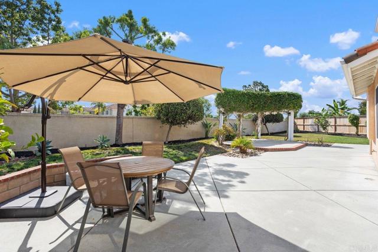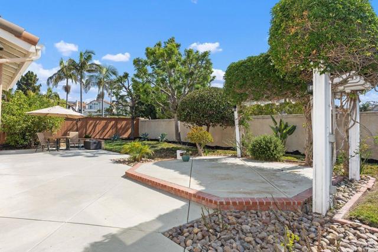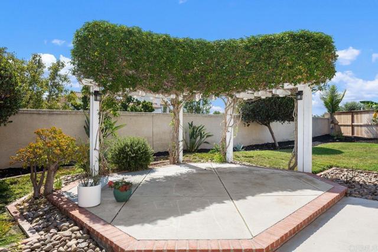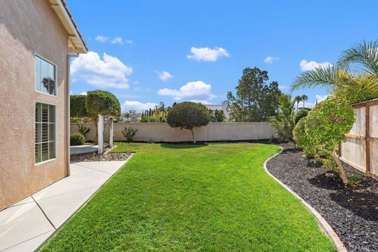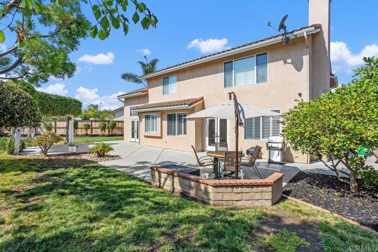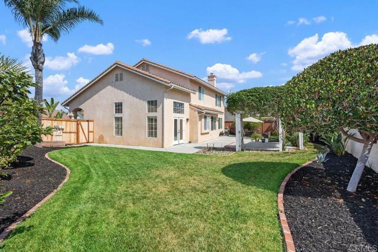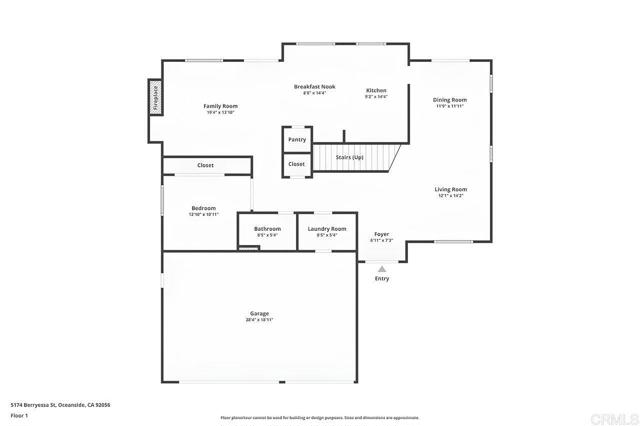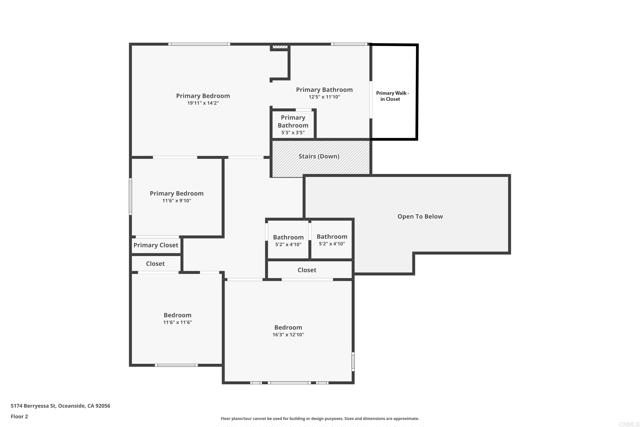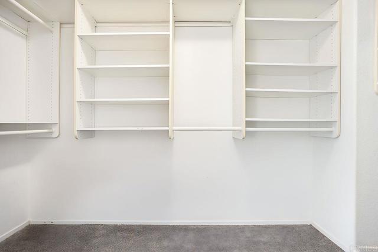5174 Berryessa St, Oceanside, CA 92056
$1,275,000 Mortgage Calculator Active Single Family Residence
Property Details
About this Property
Tucked away on a quiet cul-de-sac in the sought-after Ridgeview community of Ocean Hills, this beautifully maintained 4-bedroom, 3-bath home offers an optional 5th bedroom/sitting room/office within the expansive primary suite. The ideal floor plan features soaring, vaulted ceilings, a welcoming double-door entry, and newly carpeted upstairs. The heart of the home is the kitchen with stainless steel appliances, breakfast nook, spacious pantry, center island and abundant counter space. The kitchen flows seamlessly into the family room with a cozy gas fireplace and french doors that open to a grassy, private rear yard accented with a lovely pergola—perfect for entertaining or relaxing. Enjoy a formal dining area, engineered wood flooring, plantation shutters throughout, recessed lighting, ceiling fans, and a “Quiet Cool” whole-house fan to reduce A/C usage. A downstairs bedroom and full bathroom add versatility for guests or multigenerational living. The dining room also features french door access to the backyard. The large primary suite is a true retreat, boasting a sitting room/office option, dual vanity sinks, soaking tub, separate shower, and walk-in closet. Additional highlights include a covered porch entry, separate laundry room, A/C, 3-car garage, and low HOA with no Mello
MLS Listing Information
MLS #
CRNDP2507940
MLS Source
California Regional MLS
Days on Site
6
Interior Features
Bedrooms
Ground Floor Bedroom, Primary Suite/Retreat
Kitchen
Exhaust Fan, Other, Pantry
Appliances
Cooktop - Gas, Dishwasher, Exhaust Fan, Garbage Disposal, Hood Over Range, Microwave, Other, Oven - Self Cleaning, Oven Range - Built-In, Refrigerator
Dining Room
Breakfast Nook, Formal Dining Room
Family Room
Other, Separate Family Room
Fireplace
Family Room, Gas Burning
Flooring
Other
Laundry
In Laundry Room, Other
Cooling
Ceiling Fan, Central Forced Air, Whole House Fan
Heating
Forced Air, Gas
Exterior Features
Roof
Tile
Foundation
Concrete Perimeter
Pool
None
Parking, School, and Other Information
Garage/Parking
Common Parking Area, Garage, Gate/Door Opener, Off-Street Parking, Other, Garage: 3 Car(s)
Elementary District
Vista Unified
High School District
Vista Unified
HOA Fee
$92
HOA Fee Frequency
Monthly
Zoning
R-1
Neighborhood: Around This Home
Neighborhood: Local Demographics
Market Trends Charts
Nearby Homes for Sale
5174 Berryessa St is a Single Family Residence in Oceanside, CA 92056. This 2,660 square foot property sits on a 9,046 Sq Ft Lot and features 4 bedrooms & 3 full bathrooms. It is currently priced at $1,275,000 and was built in 1998. This address can also be written as 5174 Berryessa St, Oceanside, CA 92056.
©2025 California Regional MLS. All rights reserved. All data, including all measurements and calculations of area, is obtained from various sources and has not been, and will not be, verified by broker or MLS. All information should be independently reviewed and verified for accuracy. Properties may or may not be listed by the office/agent presenting the information. Information provided is for personal, non-commercial use by the viewer and may not be redistributed without explicit authorization from California Regional MLS.
Presently MLSListings.com displays Active, Contingent, Pending, and Recently Sold listings. Recently Sold listings are properties which were sold within the last three years. After that period listings are no longer displayed in MLSListings.com. Pending listings are properties under contract and no longer available for sale. Contingent listings are properties where there is an accepted offer, and seller may be seeking back-up offers. Active listings are available for sale.
This listing information is up-to-date as of August 19, 2025. For the most current information, please contact Bill Shaffer, (650) 346-9127
