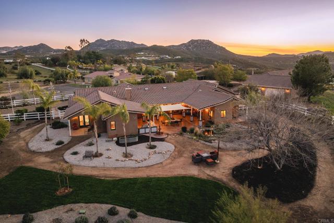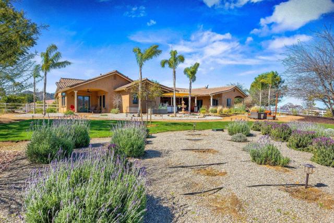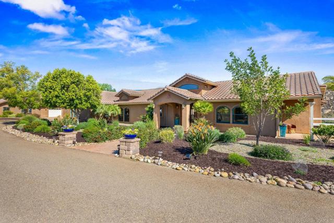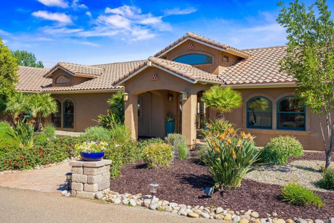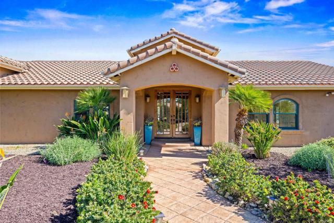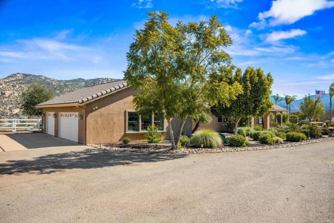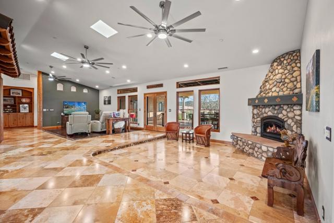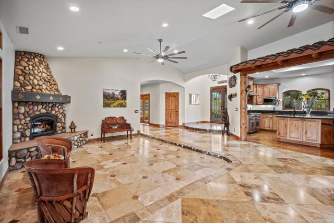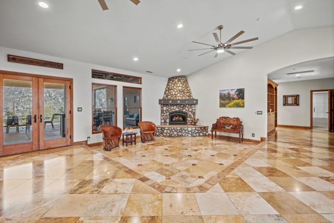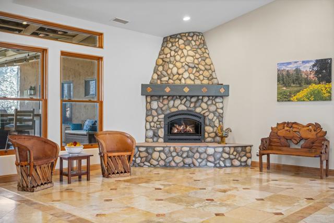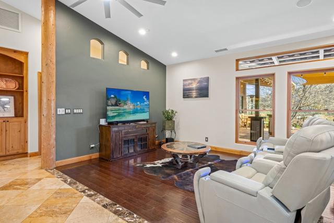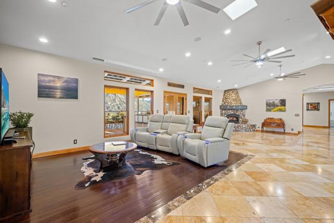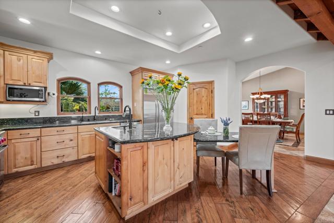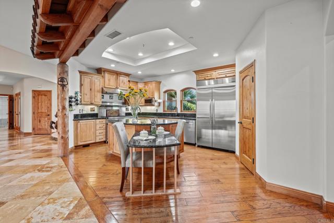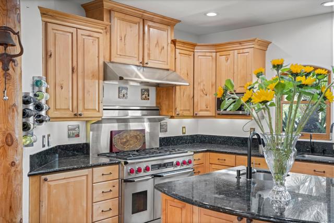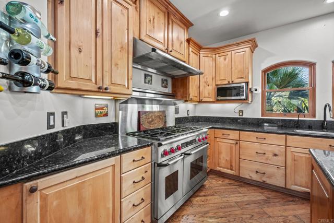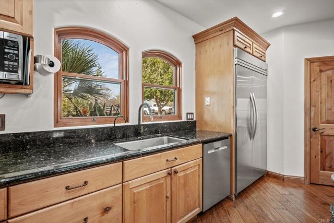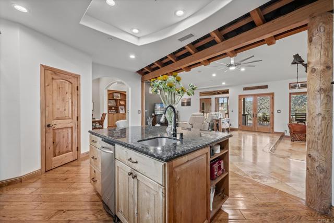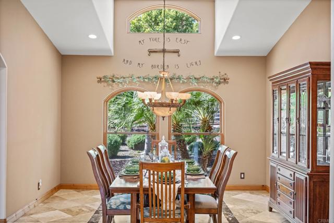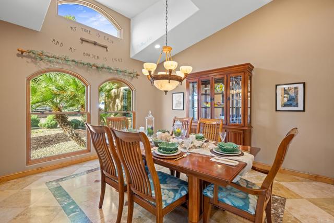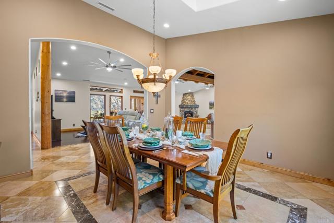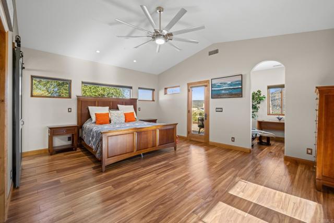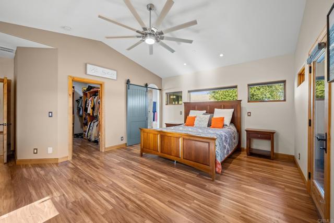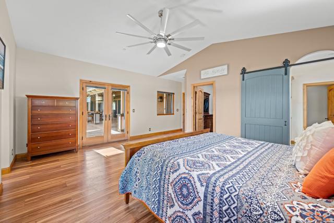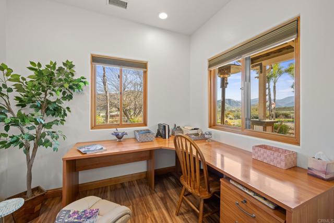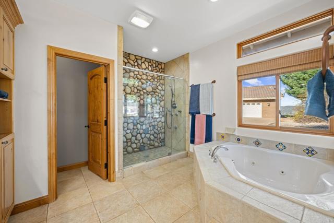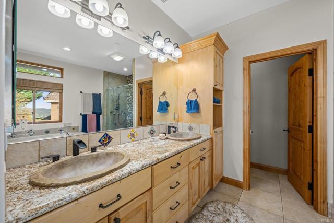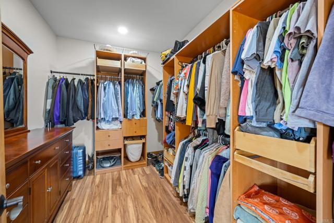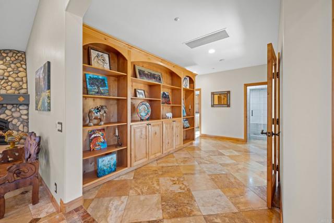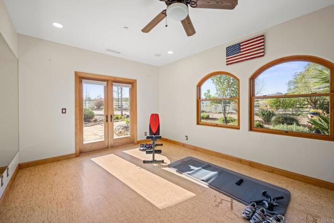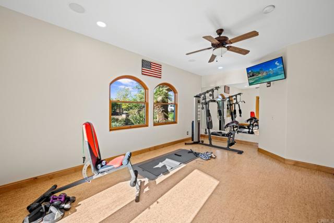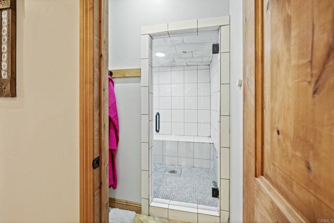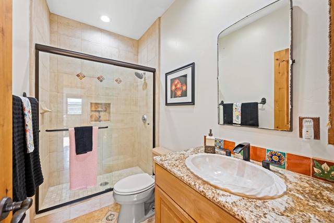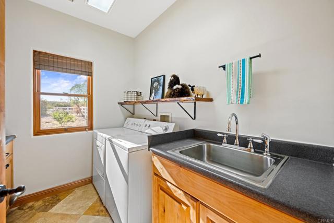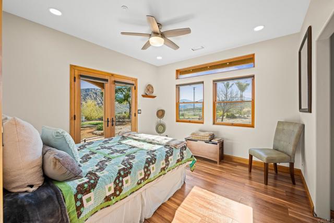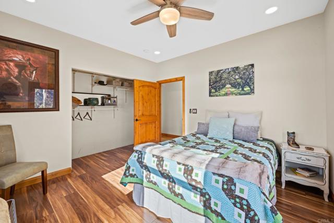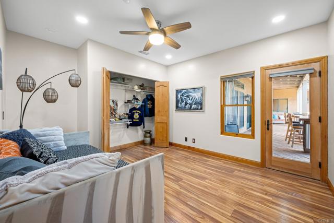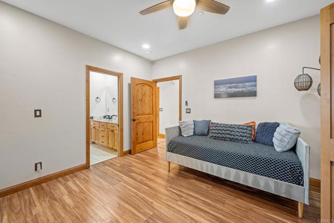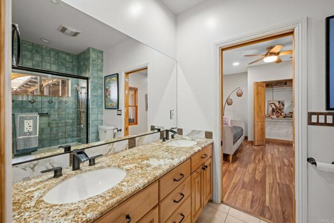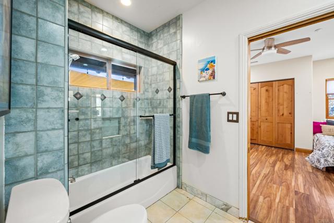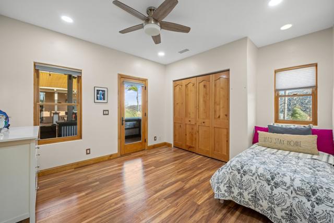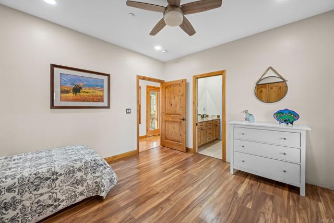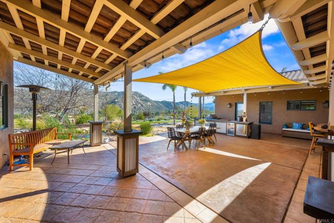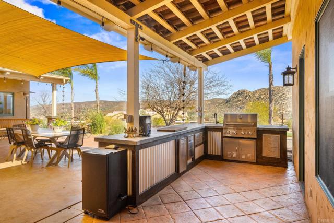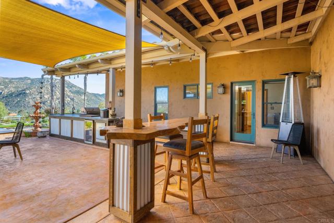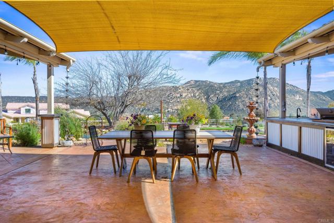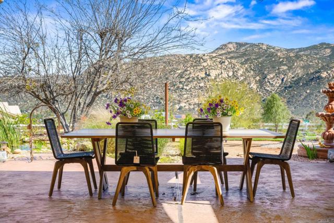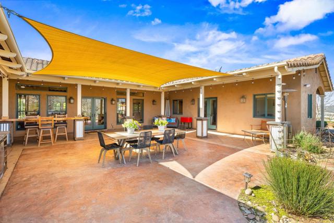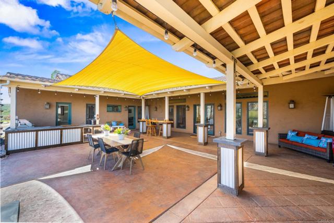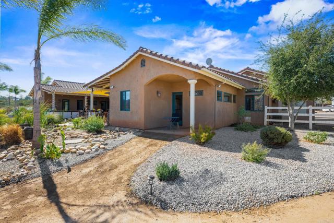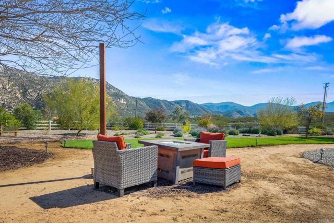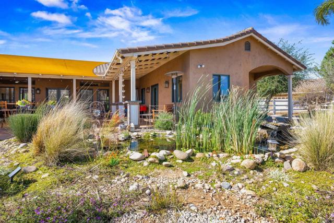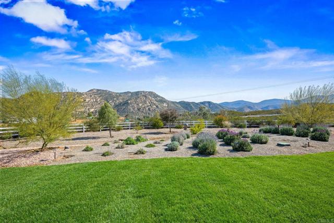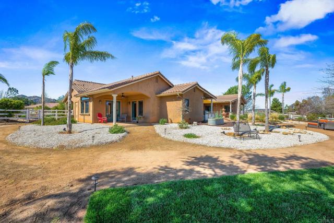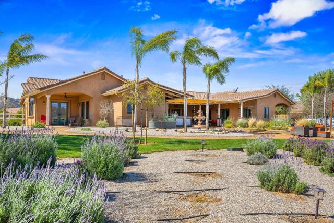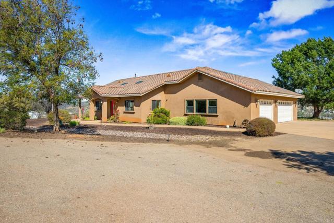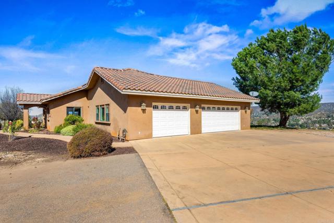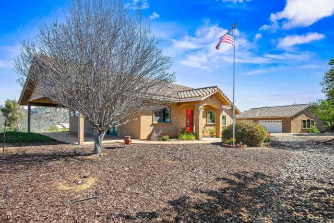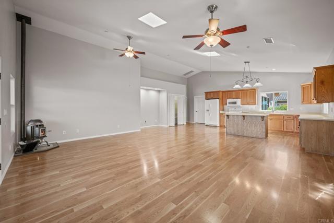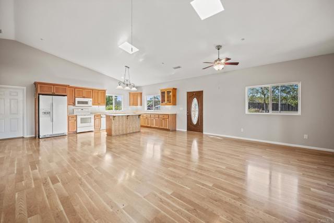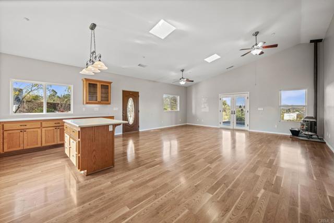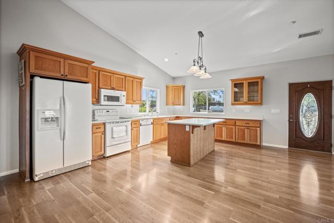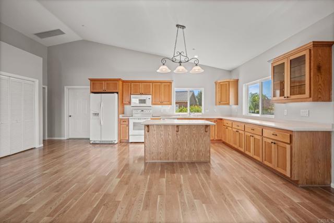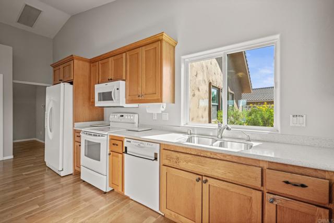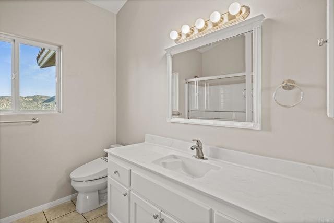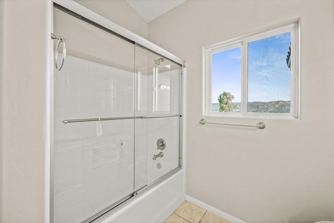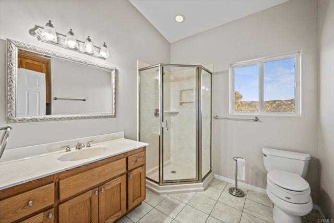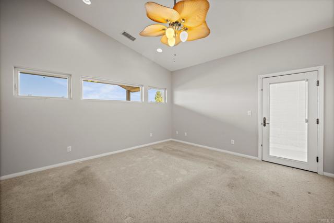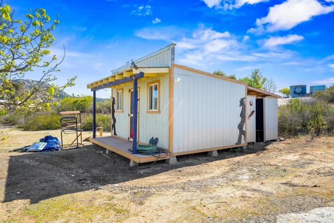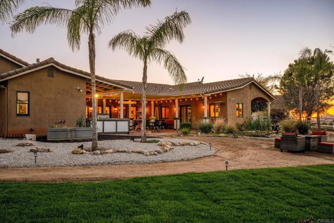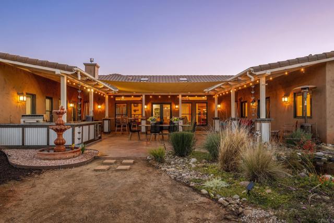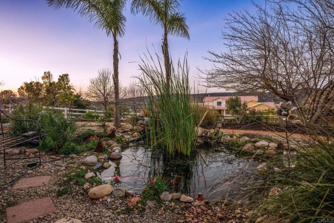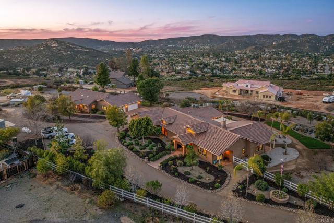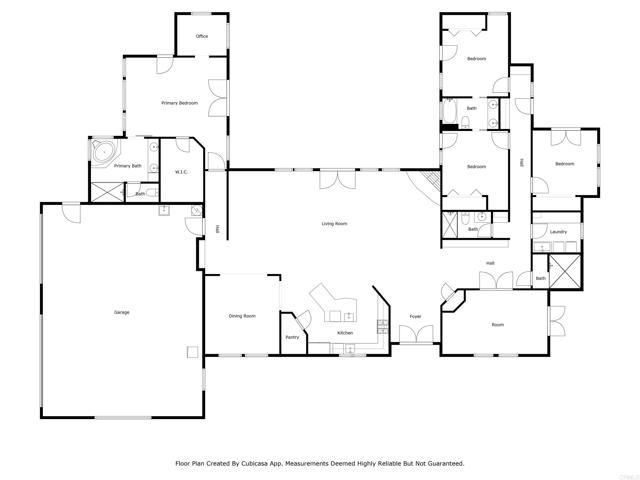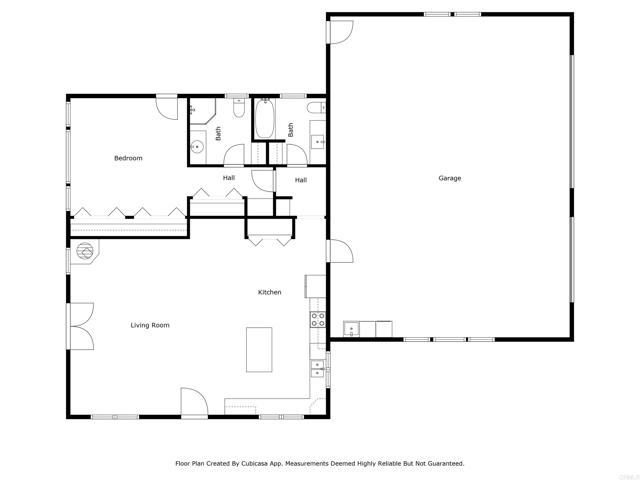15636 Sage Hill Dr, Ramona, CA 92065
$1,595,000 Mortgage Calculator Contingent Single Family Residence
Property Details
About this Property
As you arrive at this 5.57-acre estate, the first thing you notice is the open westward view — the kind of sunset that stops you in your tracks. Step through the front door of the 3,600+ sq ft main home and look up at the vaulted ceilings that fill the space with light. Your feet glide across travertine floors as you make your way into the heart of the home — a gourmet kitchen complete with a Dacor 6-burner dual-fuel range, knotty alder cabinetry, granite counters, and a walk-in pantry ready to store all your market finds. From the kitchen, the open layout flows effortlessly to the living and dining areas, then out to the expansive 1,500 sq ft entertainer’s patio. Here, you can almost hear the laughter of friends gathered around the outdoor kitchen while koi drift lazily in the pond. The primary suite is your retreat — patio doors open to fresh country air, while the spa-like bath offers a jetted tub, rock shower, and even a cozy nook for reading or a private office. Just off the main living space, you’ll find a flexible bonus room — currently set up as a home gym with cork flooring, perfect for workouts, yoga, or dance. A custom steam room adds to the spa-like experience, turning fitness into a true retreat. Now, step over to the nearly 1,300 sq ft ADU — an Accessory Dwelling Un
MLS Listing Information
MLS #
CRNDP2507194
MLS Source
California Regional MLS
Interior Features
Bedrooms
Primary Suite/Retreat
Bathrooms
Jack and Jill
Kitchen
Exhaust Fan, Other, Pantry
Appliances
Built-in BBQ Grill, Dishwasher, Exhaust Fan, Freezer, Garbage Disposal, Other, Oven - Double, Refrigerator, Trash Compactor, Water Softener
Dining Room
Breakfast Bar, Formal Dining Room, In Kitchen
Family Room
Other
Fireplace
Blower Fan, Family Room, Other, Raised Hearth
Flooring
Other
Laundry
In Laundry Room, Other
Cooling
Ceiling Fan, Central Forced Air, Other, Whole House Fan
Heating
Forced Air, Propane
Exterior Features
Roof
Tile
Foundation
Concrete Perimeter
Pool
None
Style
Ranch, Spanish
Horse Property
Yes
Parking, School, and Other Information
Garage/Parking
Garage: 6 Car(s)
Elementary District
Ramona City Unified
High School District
Ramona City Unified
Sewer
Septic Tank
Water
Other, Well
HOA Fee
$0
Zoning
R-1:SINGLE FAM-RES
Contact Information
Listing Agent
Barbara Jensen
Fathom Realty Group, Inc
License #: 01866323
Phone: (760) 504-6648
Co-Listing Agent
Michael Jensen
Fathom Realty Group, Inc
License #: 02066604
Phone: (760) 644-7222
Neighborhood: Around This Home
Neighborhood: Local Demographics
Market Trends Charts
Nearby Homes for Sale
15636 Sage Hill Dr is a Single Family Residence in Ramona, CA 92065. This 4,899 square foot property sits on a 5.57 Acres Lot and features 6 bedrooms & 5 full bathrooms. It is currently priced at $1,595,000 and was built in 2004. This address can also be written as 15636 Sage Hill Dr, Ramona, CA 92065.
©2025 California Regional MLS. All rights reserved. All data, including all measurements and calculations of area, is obtained from various sources and has not been, and will not be, verified by broker or MLS. All information should be independently reviewed and verified for accuracy. Properties may or may not be listed by the office/agent presenting the information. Information provided is for personal, non-commercial use by the viewer and may not be redistributed without explicit authorization from California Regional MLS.
Presently MLSListings.com displays Active, Contingent, Pending, and Recently Sold listings. Recently Sold listings are properties which were sold within the last three years. After that period listings are no longer displayed in MLSListings.com. Pending listings are properties under contract and no longer available for sale. Contingent listings are properties where there is an accepted offer, and seller may be seeking back-up offers. Active listings are available for sale.
This listing information is up-to-date as of August 20, 2025. For the most current information, please contact Barbara Jensen, (760) 504-6648
