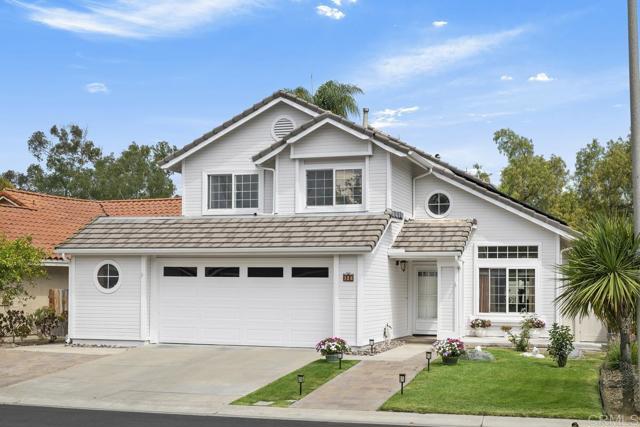647 Boysenberry Way, Oceanside, CA 92057
$940,000 Mortgage Calculator Sold on Aug 4, 2025 Single Family Residence
Property Details
About this Property
Beautifully upgraded and checks every box—from the expanded kitchen and fully owned solar to serene tree views and a private deck with no rear neighbors. A charming front porch welcomes you inside to soaring vaulted ceilings and formal living and dining spaces filled with natural light. The kitchen was fully remodeled and expanded, adding square footage to create a larger daily dining area and additional pantry space. It also features granite counters, rich cabinetry, stainless steel appliances, and a breakfast bar with views of the backyard. Just off the kitchen, the cozy family room with fireplace opens to a covered patio—perfect for seamless indoor-outdoor living. A powder room and a laundry room—with a washer and dryer less than a year old—complete the main level. Upstairs, the spacious primary suite opens to a large private deck with peaceful views of mature trees and rolling hills. The remodeled en-suite bath includes dual sinks, custom cabinetry, a walk-in shower, and a built-in linen cabinet. Custom cabinetry in the upper hallway provides extra storage, and two additional light-filled bedrooms share an updated hall bath. Engineered wood flooring runs throughout the entire home, enhancing warmth and continuity. Outside, enjoy a covered patio, a private grassy backyard, and
MLS Listing Information
MLS #
CRNDP2506119
MLS Source
California Regional MLS
Interior Features
Bedrooms
Primary Suite/Retreat, Other
Kitchen
Other, Pantry
Appliances
Cooktop - Gas, Dishwasher, Garbage Disposal, Hood Over Range, Microwave, Other, Oven Range - Gas, Refrigerator, Dryer, Washer
Dining Room
Breakfast Bar, Breakfast Nook, Formal Dining Room, In Kitchen, Other
Family Room
Other, Separate Family Room
Fireplace
Family Room, Gas Burning
Flooring
Bamboo
Laundry
In Laundry Room
Cooling
Ceiling Fan, Central Forced Air
Heating
Forced Air, Gas
Exterior Features
Roof
Concrete, Tile
Foundation
Concrete Perimeter
Pool
Community Facility, Spa - Community Facility
Style
Craftsman
Parking, School, and Other Information
Garage/Parking
Garage, Gate/Door Opener, Other, Garage: 2 Car(s)
Elementary District
Vista Unified
High School District
Vista Unified
HOA Fee
$228
HOA Fee Frequency
Monthly
Complex Amenities
Barbecue Area, Community Pool, Picnic Area, Playground
Zoning
R-1:SINGLE FAM-RES
Neighborhood: Around This Home
Neighborhood: Local Demographics
Market Trends Charts
647 Boysenberry Way is a Single Family Residence in Oceanside, CA 92057. This 1,803 square foot property sits on a 5,563 Sq Ft Lot and features 3 bedrooms & 2 full and 1 partial bathrooms. It is currently priced at $940,000 and was built in 1988. This address can also be written as 647 Boysenberry Way, Oceanside, CA 92057.
©2025 California Regional MLS. All rights reserved. All data, including all measurements and calculations of area, is obtained from various sources and has not been, and will not be, verified by broker or MLS. All information should be independently reviewed and verified for accuracy. Properties may or may not be listed by the office/agent presenting the information. Information provided is for personal, non-commercial use by the viewer and may not be redistributed without explicit authorization from California Regional MLS.
Presently MLSListings.com displays Active, Contingent, Pending, and Recently Sold listings. Recently Sold listings are properties which were sold within the last three years. After that period listings are no longer displayed in MLSListings.com. Pending listings are properties under contract and no longer available for sale. Contingent listings are properties where there is an accepted offer, and seller may be seeking back-up offers. Active listings are available for sale.
This listing information is up-to-date as of August 06, 2025. For the most current information, please contact Carole Downing, (760) 685-0482
