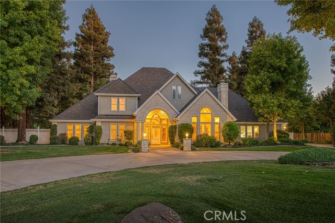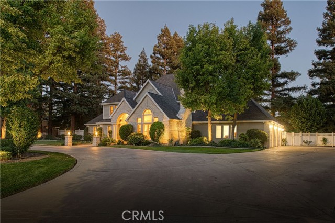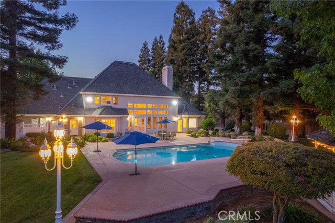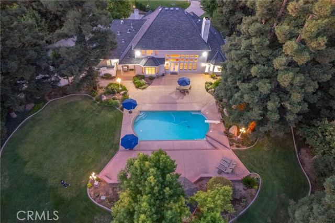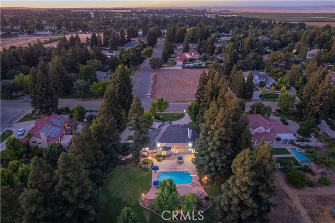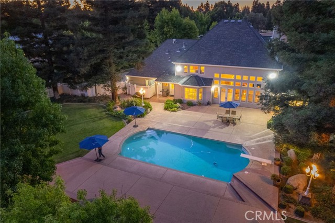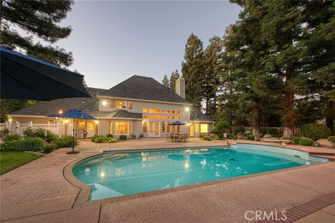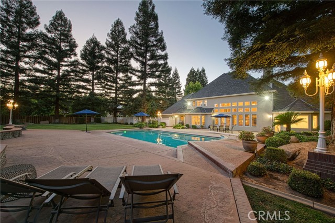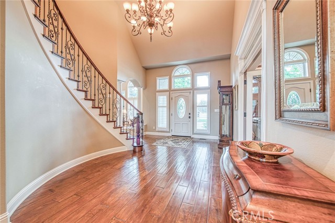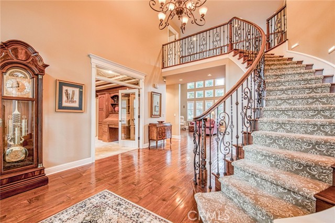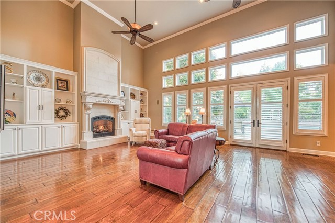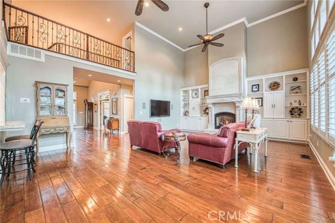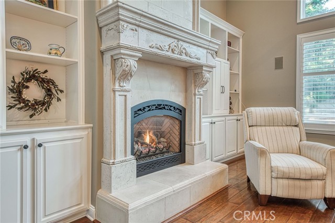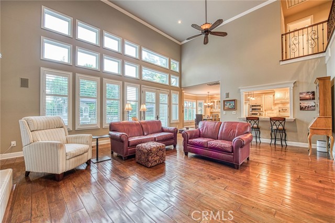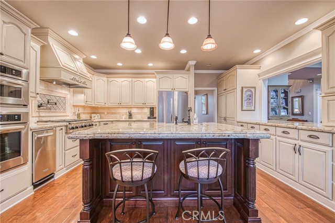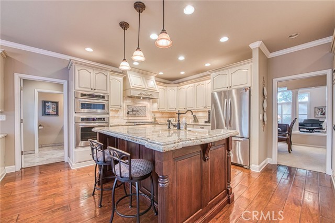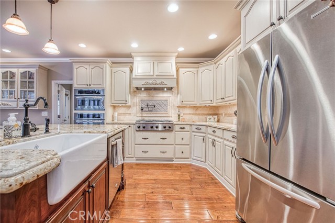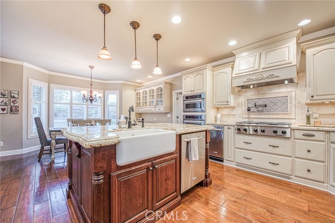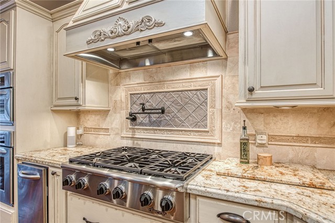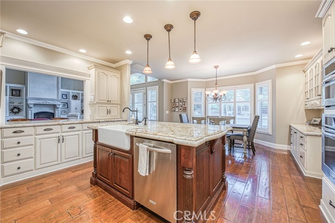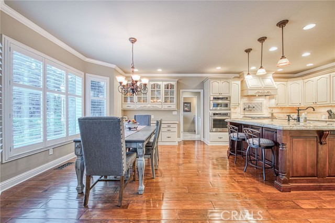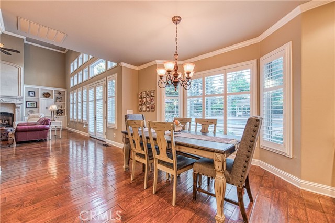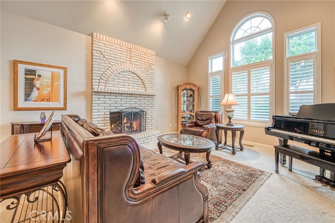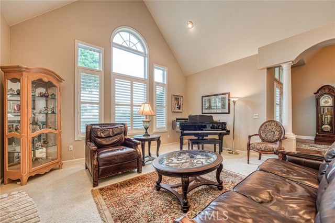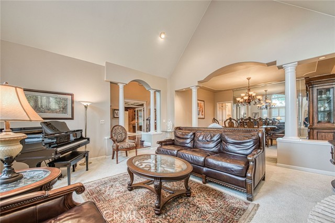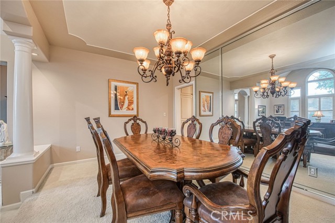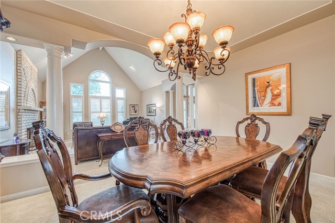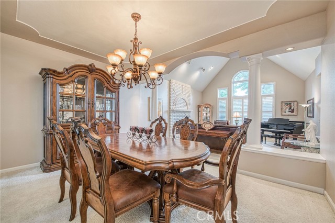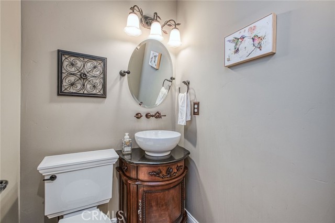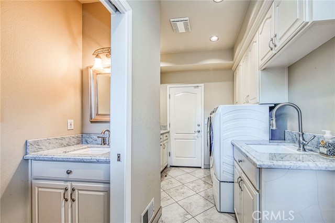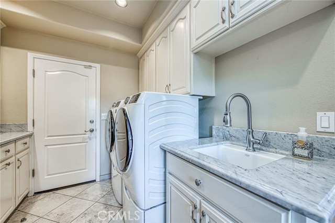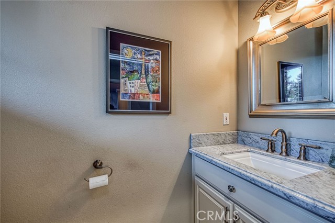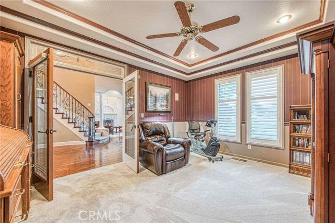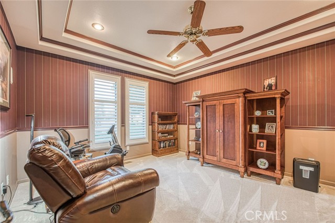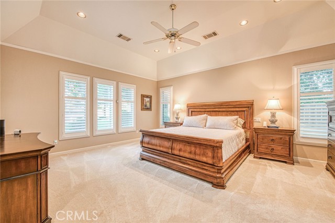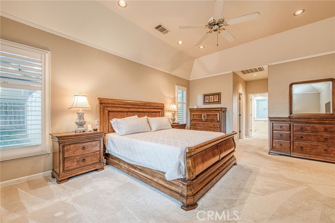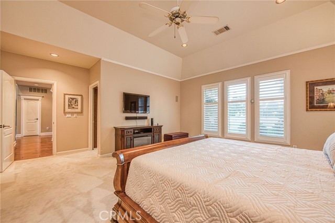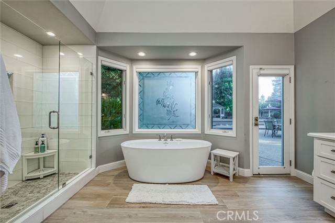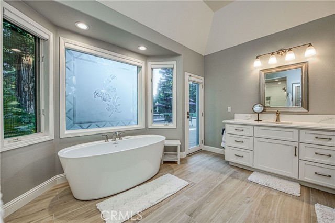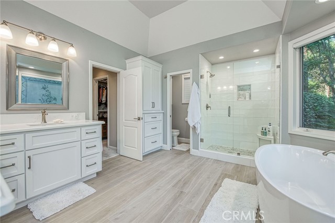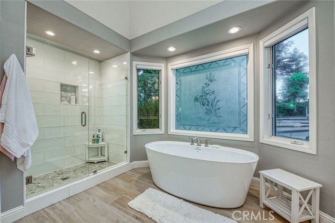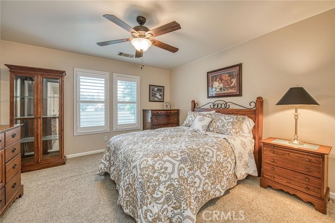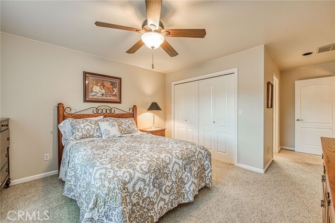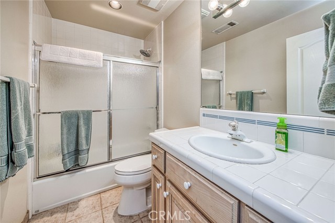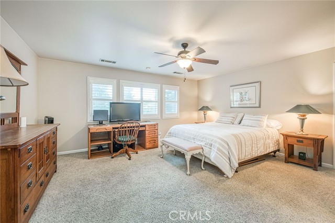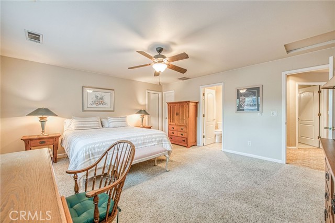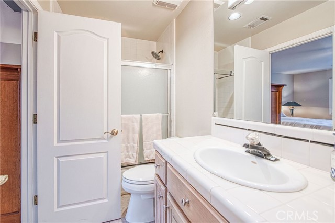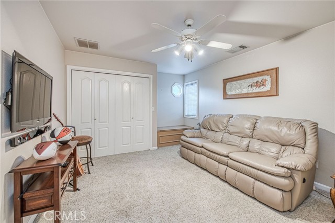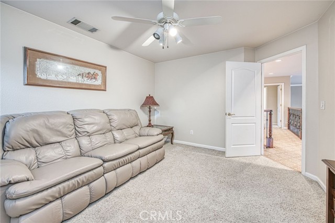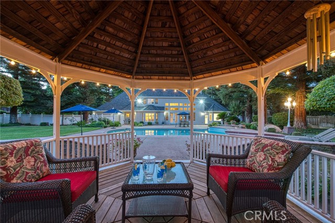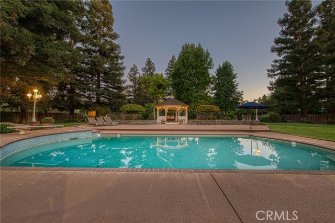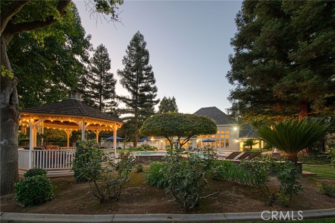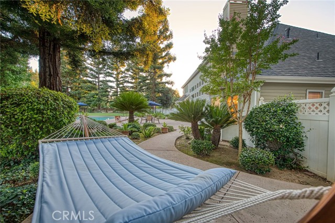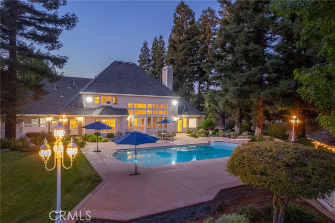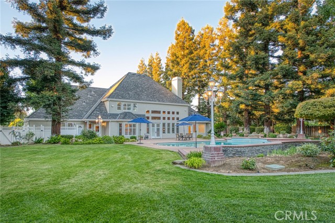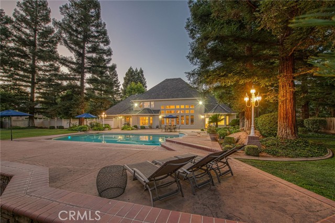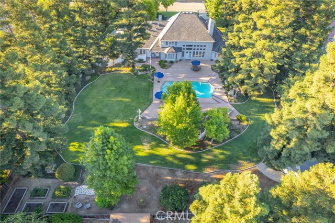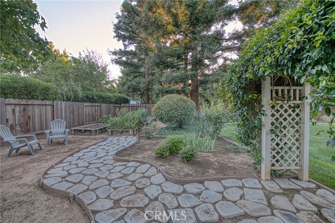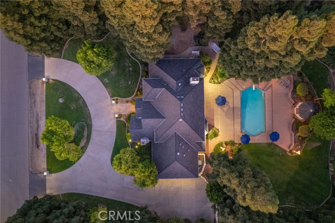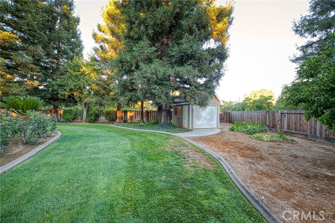Property Details
About this Property
Poised within the prestigious Whitegate Estates, this 4-bed, 5-bath custom home offers nearly 4,000 sq. ft. of inviting living space on a full acre. The current owners have cherished it for 33 years, raising their family and hosting countless gatherings here. Inside, you’ll find soaring two-story ceilings, a grand fireplace, and updated touches throughout, including new flooring, a remodeled kitchen with an oversized island, and a brand-new primary suite retreat with dual walk-in closets, quartz counters, a soaking tub, and a stunning tiled shower. Each bedroom is oversized, with three featuring en-suite baths. Step outside to a backyard designed for entertaining: a sparkling pool, gazebo, garden beds, paved walkways, lush lawns shaded by redwoods, and open space for events, play, or simply relaxing under the lights. The oversized 3-car garage and sport court area add function and fun. Dual-pane windows, a whole house fan, and separate A/C units for each level and the primary suite keep comfort in check year-round. Whitegate Estates is prized for its peace, privacy, and timeless architecture on acre lots with mature landscaping. This is more than a home—it’s a place to gather, grow, and create memories for decades to come.
MLS Listing Information
MLS #
CRMC25187128
MLS Source
California Regional MLS
Days on Site
0
Interior Features
Bedrooms
Ground Floor Bedroom, Primary Suite/Retreat, Primary Suite/Retreat - 2+
Kitchen
Exhaust Fan, Other, Pantry
Appliances
Dishwasher, Exhaust Fan, Garbage Disposal, Hood Over Range, Microwave, Other, Oven - Double, Oven - Gas, Oven Range - Built-In, Oven Range - Gas, Refrigerator, Trash Compactor
Dining Room
Breakfast Bar, Breakfast Nook, Formal Dining Room
Family Room
Other
Fireplace
Family Room, Gas Burning, Living Room
Flooring
Laminate
Laundry
In Laundry Room, Other
Cooling
Ceiling Fan, Central Forced Air, Whole House Fan
Heating
Central Forced Air, Fireplace
Exterior Features
Roof
Composition
Foundation
Slab
Pool
Gunite, In Ground, Other, Pool - Yes
Style
French, Traditional
Parking, School, and Other Information
Garage/Parking
Garage, Gate/Door Opener, Other, Room for Oversized Vehicle, Garage: 3 Car(s)
High School District
Merced Union High
Sewer
Septic Tank
HOA Fee
$0
Zoning
A-R
Neighborhood: Around This Home
Neighborhood: Local Demographics
Market Trends Charts
Nearby Homes for Sale
2546 Cedar Crest Ct is a Single Family Residence in Merced, CA 95340. This 3,963 square foot property sits on a 1 Acres Lot and features 4 bedrooms & 3 full and 2 partial bathrooms. It is currently priced at $1,200,000 and was built in 1992. This address can also be written as 2546 Cedar Crest Ct, Merced, CA 95340.
©2025 California Regional MLS. All rights reserved. All data, including all measurements and calculations of area, is obtained from various sources and has not been, and will not be, verified by broker or MLS. All information should be independently reviewed and verified for accuracy. Properties may or may not be listed by the office/agent presenting the information. Information provided is for personal, non-commercial use by the viewer and may not be redistributed without explicit authorization from California Regional MLS.
Presently MLSListings.com displays Active, Contingent, Pending, and Recently Sold listings. Recently Sold listings are properties which were sold within the last three years. After that period listings are no longer displayed in MLSListings.com. Pending listings are properties under contract and no longer available for sale. Contingent listings are properties where there is an accepted offer, and seller may be seeking back-up offers. Active listings are available for sale.
This listing information is up-to-date as of August 20, 2025. For the most current information, please contact Mathew Madruga, (888) 832-7179
