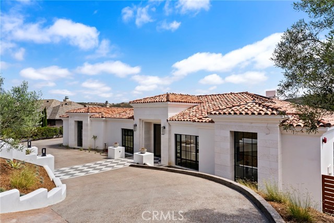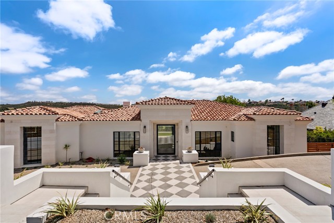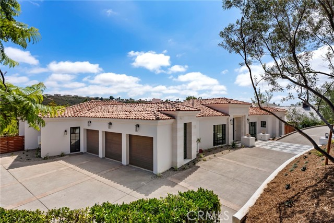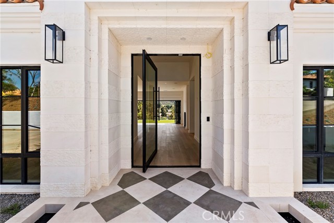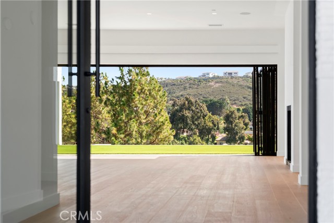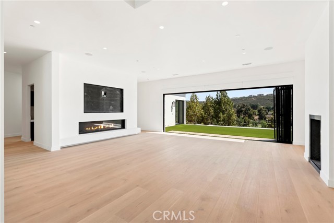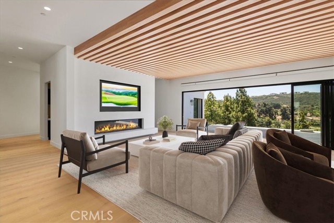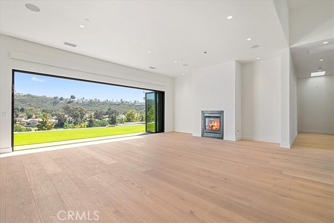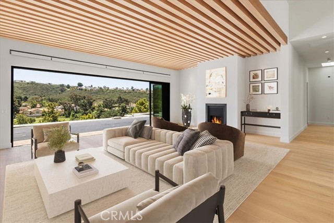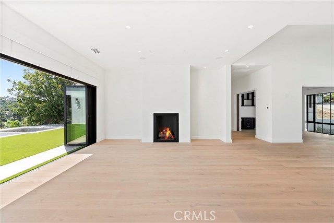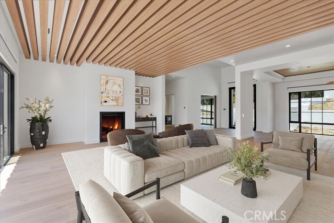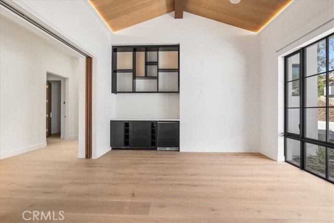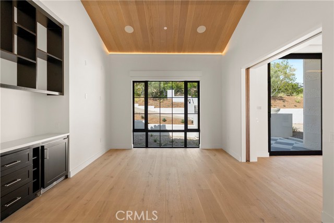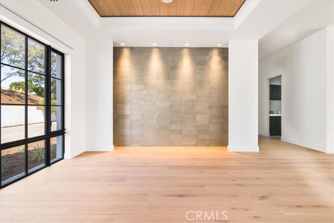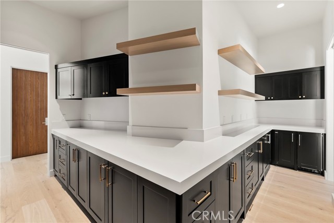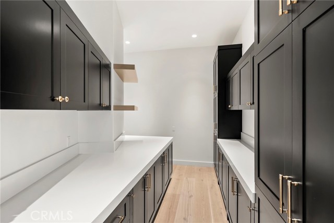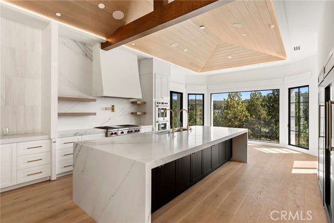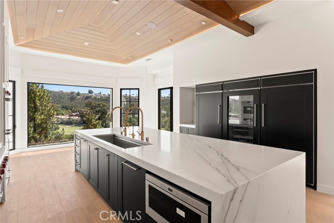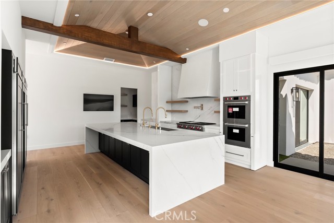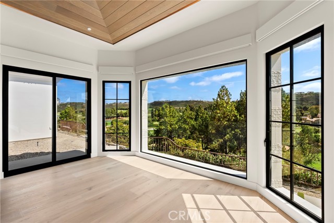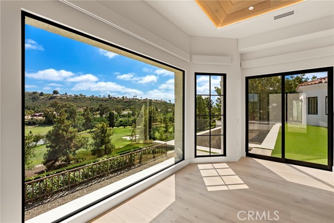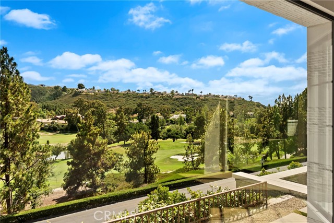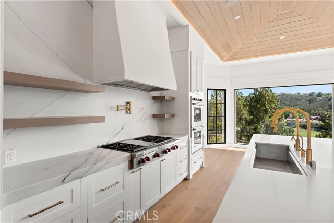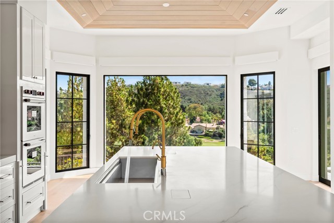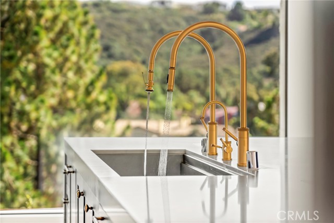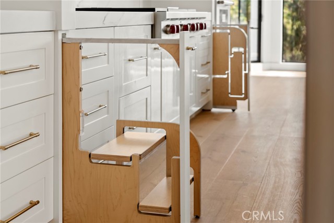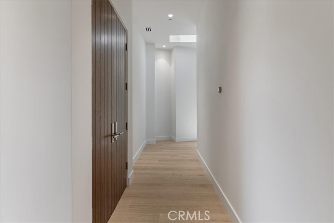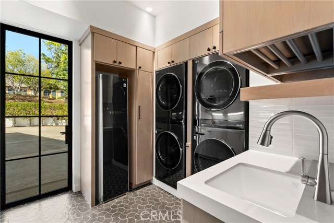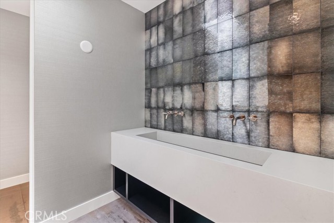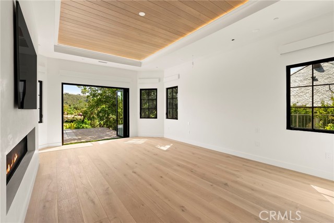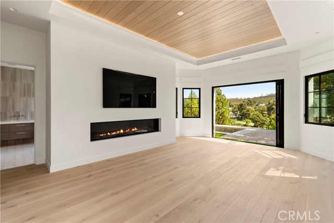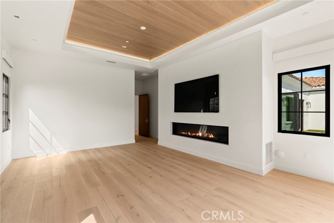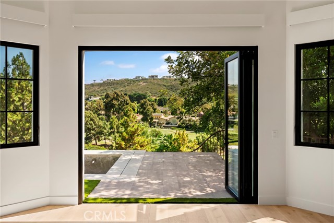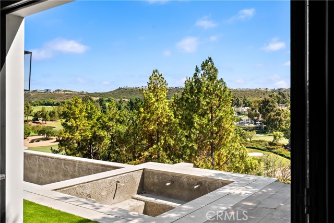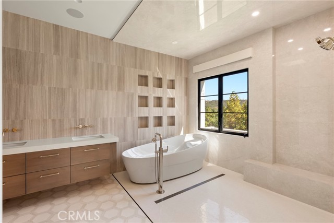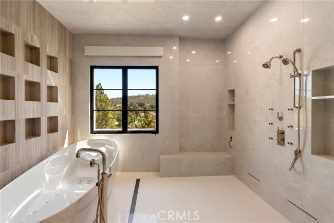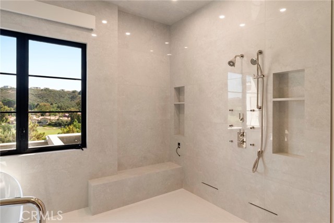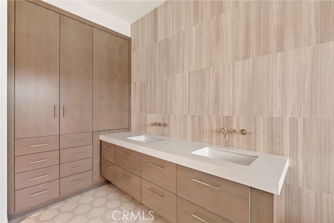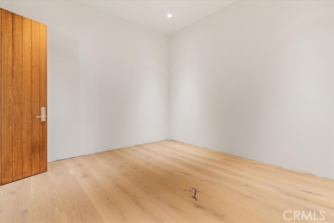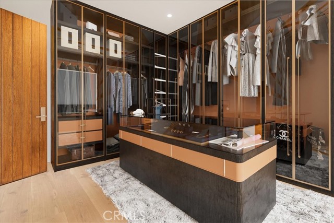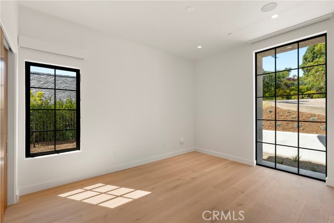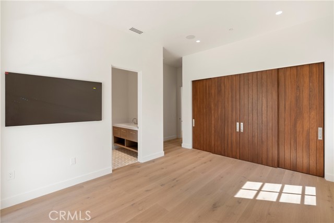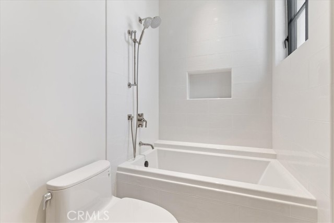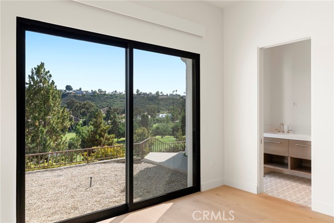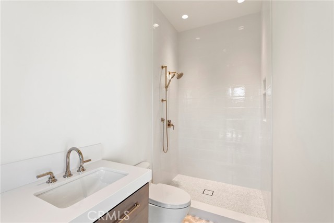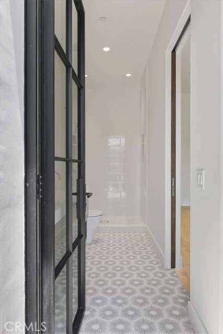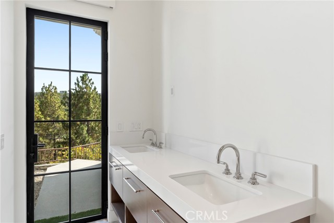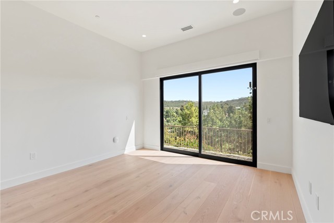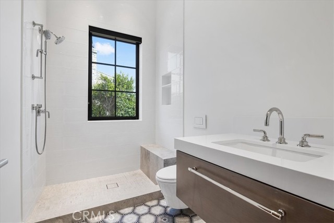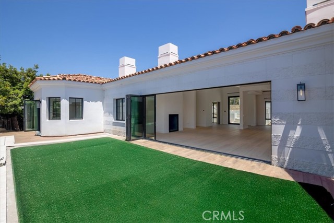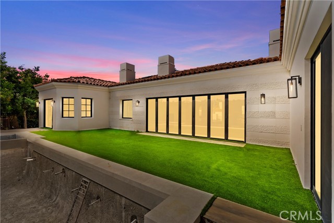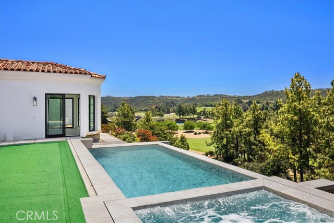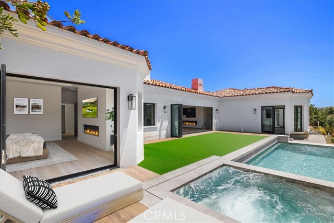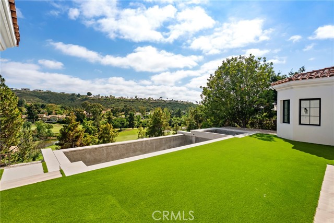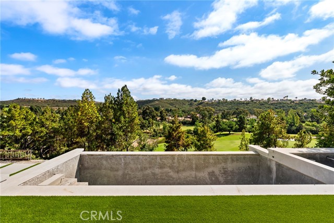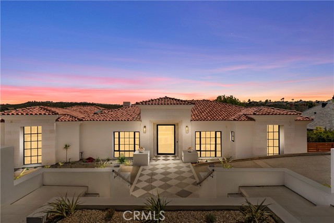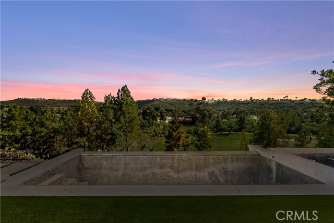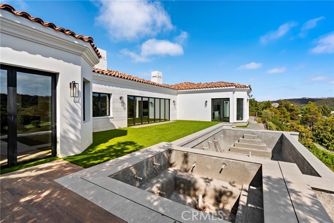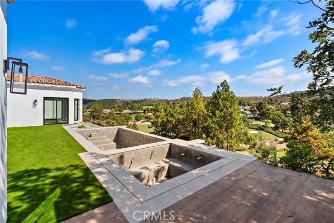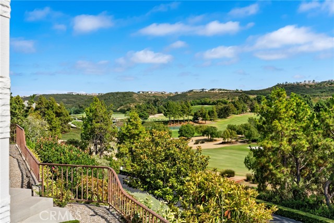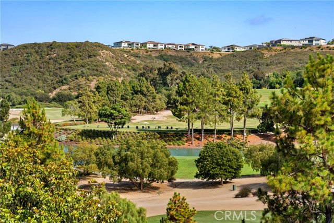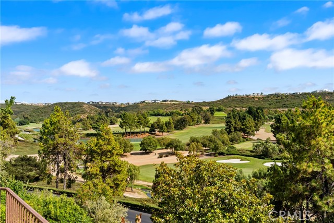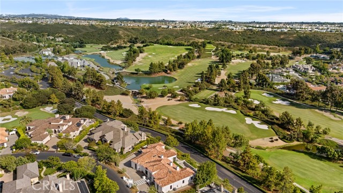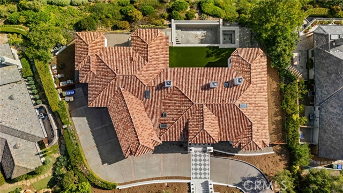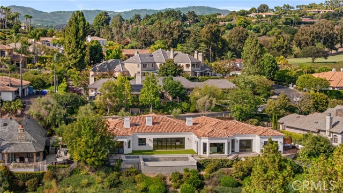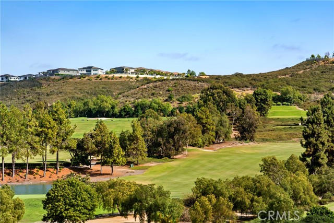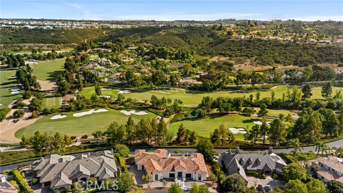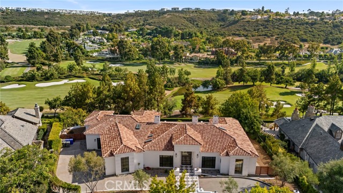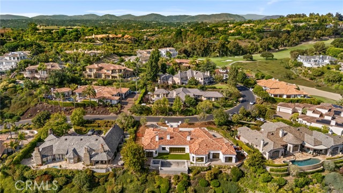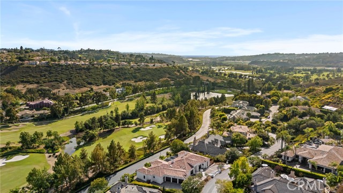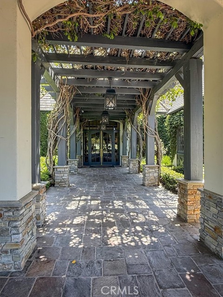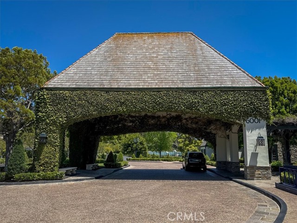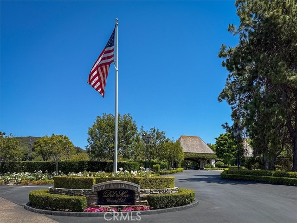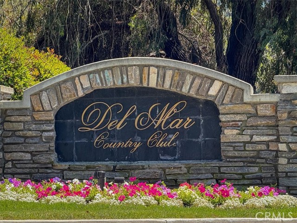14431 Bellvista Dr, Rancho Santa Fe, CA 92067
$7,850,000 Mortgage Calculator Active Single Family Residence
Property Details
Upcoming Open Houses
About this Property
Introducing an exceptional, reimagined estate located inside the prestigious guard-gated Del Mar Country Club, where impeccable design meets coastal serenity. Nearly all new construction—completed in July 2025—this SINGLE-LEVEL, soft-contemporary masterpiece spans approximately 5,000 sq ft on a private 23,087 sf lot, capturing uninterrupted, commanding, panoramic views of the golf course, rolling hills, and dramatic sunsets. Designed by renowned La Jolla Architect Morton Marengo, along with SKS Engineering, the curb appeal is magnificent, beginning with the limestone exterior and custom-built, solid glass pivot door, which sets the tone for what's to come. Inside, elegant imported Italian wide-plank European oak floors, Arcadia windows, and La Cantina sliding doors fully dissolve the line between indoor and outdoor living. The ultimate chef's kitchen is a functional work of art featuring a solid Calacatta marble island, three full-size Sub-Zero units, Wolf appliances, dual Cove dishwashers, a galley sink workstation, custom tile, and so much more. A walk-in pantry provides a seamless transition to the dining area, which is ready for a custom wine wall (if desired), featuring Martello gold stonework, with hand-aged metal finishes. A sophisticated, warm great room is designed for b
MLS Listing Information
MLS #
CRLG25160102
MLS Source
California Regional MLS
Days on Site
31
Interior Features
Bedrooms
Ground Floor Bedroom, Primary Suite/Retreat
Kitchen
Exhaust Fan, Other, Pantry
Appliances
Dishwasher, Exhaust Fan, Freezer, Garbage Disposal, Hood Over Range, Ice Maker, Microwave, Other, Oven - Double, Oven - Gas, Oven - Self Cleaning, Oven Range - Built-In, Oven Range - Gas, Refrigerator, Dryer, Washer, Warming Drawer
Dining Room
Breakfast Bar, Breakfast Nook, Formal Dining Room, In Kitchen
Fireplace
Electric, Gas Burning, Gas Starter, Other Location, Raised Hearth
Laundry
In Laundry Room, Other
Cooling
Central Forced Air, Other
Heating
Central Forced Air, Fireplace, Forced Air, Gas, Other
Exterior Features
Roof
Tile
Foundation
Slab
Pool
Community Facility, In Ground, Other, Pool - Yes, Spa - Private
Style
Custom, Ranch
Parking, School, and Other Information
Garage/Parking
Garage, Gate/Door Opener, Other, Private / Exclusive, Garage: 3 Car(s)
High School District
San Dieguito Union High
Water
Other
HOA Fee
$665
HOA Fee Frequency
Monthly
Complex Amenities
Club House, Community Pool, Golf Course, Gym / Exercise Facility, Other
Market Trends Charts
14431 Bellvista Dr is a Single Family Residence in Rancho Santa Fe, CA 92067. This 5,000 square foot property sits on a 0.53 Acres Lot and features 4 bedrooms & 4 full and 1 partial bathrooms. It is currently priced at $7,850,000 and was built in 1997. This address can also be written as 14431 Bellvista Dr, Rancho Santa Fe, CA 92067.
©2025 California Regional MLS. All rights reserved. All data, including all measurements and calculations of area, is obtained from various sources and has not been, and will not be, verified by broker or MLS. All information should be independently reviewed and verified for accuracy. Properties may or may not be listed by the office/agent presenting the information. Information provided is for personal, non-commercial use by the viewer and may not be redistributed without explicit authorization from California Regional MLS.
Presently MLSListings.com displays Active, Contingent, Pending, and Recently Sold listings. Recently Sold listings are properties which were sold within the last three years. After that period listings are no longer displayed in MLSListings.com. Pending listings are properties under contract and no longer available for sale. Contingent listings are properties where there is an accepted offer, and seller may be seeking back-up offers. Active listings are available for sale.
This listing information is up-to-date as of August 12, 2025. For the most current information, please contact Dana Wall, (949) 892-9598
