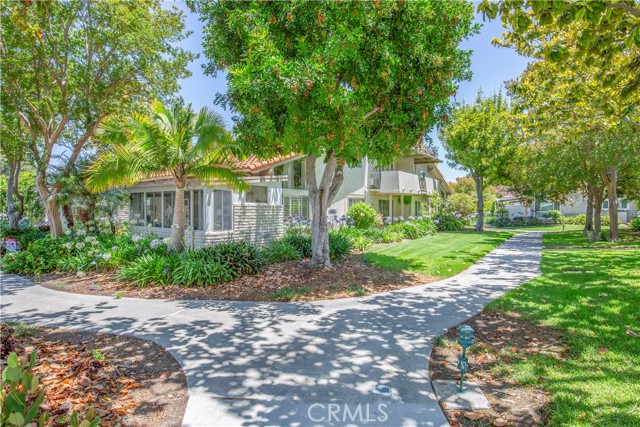Property Details
About this Property
Step into this Beautiful “Seville Townhome”, one of our most popular models featuring over 1300 Sq. Ft. of living space & two primary suites, one on each level providing ultimate privacy. Nestled in a premium area of the community with lovely views of the trees from almost every window. As you enter this wonderfully appointed home you will immediately notice the spacious open floorplan with its soaring cathedral ceilings & huge windows that fill the home with an abundance of natural light. Your eyes are drawn up towards the loft, which is a perfect setting for an office, den or craft room. French Doors have replaced the old sliding glass door in the living room giving you access to a fully enclosed patio for year-round enjoyment. The spacious open floorplan features a remodeled kitchen with granite countertops, custom backsplash, stainless steel appliances, lazy-Susan, etc. plus a great view of the green belt & trees from the window above the sink. Adjacent to the kitchen is the dining area showcasing built-in cabinets, some with glass inserts & a ceiling fan. Downstairs primary suite comes complete with a large, tiled shower, ceiling fan, louver panel closet doors, stack washer/dryer inside the closet plus another great view of the greenbelt & trees. Upstairs primary suite o
MLS Listing Information
MLS #
CRLG25149489
MLS Source
California Regional MLS
Interior Features
Bedrooms
Ground Floor Bedroom, Primary Suite/Retreat - 2+
Appliances
Dishwasher, Garbage Disposal, Microwave, Other, Oven Range - Built-In, Oven Range - Electric, Refrigerator, Dryer, Washer
Dining Room
Formal Dining Room
Fireplace
None
Flooring
Laminate
Laundry
In Closet, Other, Stacked Only
Cooling
Ceiling Fan
Heating
Heat Pump
Exterior Features
Pool
Community Facility, Heated, In Ground, Spa - Community Facility
Parking, School, and Other Information
Garage/Parking
Covered Parking, Detached, Guest / Visitor Parking, Garage: 0 Car(s)
Elementary District
Saddleback Valley Unified
High School District
Saddleback Valley Unified
HOA Fee Frequency
Monthly
Complex Amenities
Billiard Room, Club House, Community Pool, Conference Facilities, Game Room, Golf Course, Gym / Exercise Facility, Other
Neighborhood: Around This Home
Neighborhood: Local Demographics
Market Trends Charts
2164 via Mariposa E D is a Stock Cooperative in Laguna Woods, CA 92637. This 1,324 square foot property sits on a – Sq Ft Lot and features 2 bedrooms & 2 full bathrooms. It is currently priced at $528,000 and was built in 1968. This address can also be written as 2164 via Mariposa E #D, Laguna Woods, CA 92637.
©2025 California Regional MLS. All rights reserved. All data, including all measurements and calculations of area, is obtained from various sources and has not been, and will not be, verified by broker or MLS. All information should be independently reviewed and verified for accuracy. Properties may or may not be listed by the office/agent presenting the information. Information provided is for personal, non-commercial use by the viewer and may not be redistributed without explicit authorization from California Regional MLS.
Presently MLSListings.com displays Active, Contingent, Pending, and Recently Sold listings. Recently Sold listings are properties which were sold within the last three years. After that period listings are no longer displayed in MLSListings.com. Pending listings are properties under contract and no longer available for sale. Contingent listings are properties where there is an accepted offer, and seller may be seeking back-up offers. Active listings are available for sale.
This listing information is up-to-date as of August 15, 2025. For the most current information, please contact Darlene Maes, (949) 240-7979
