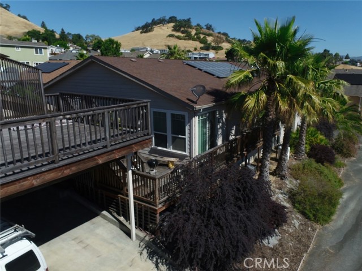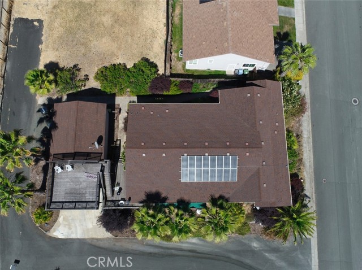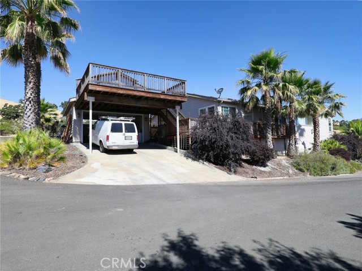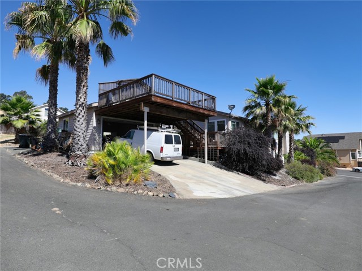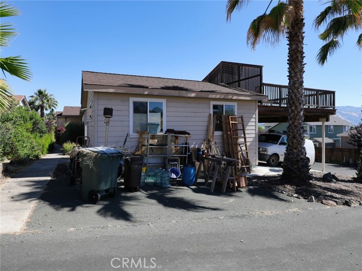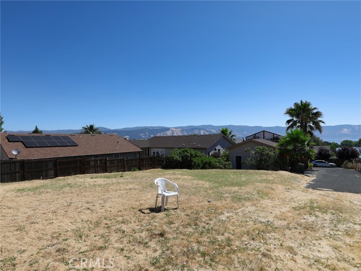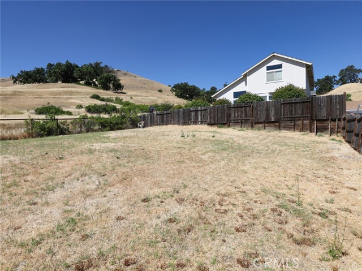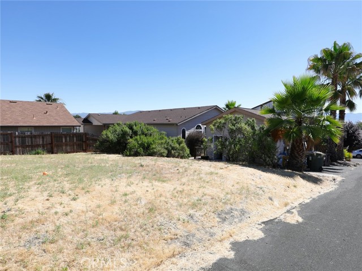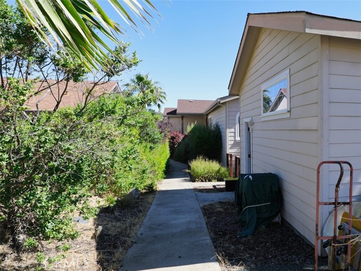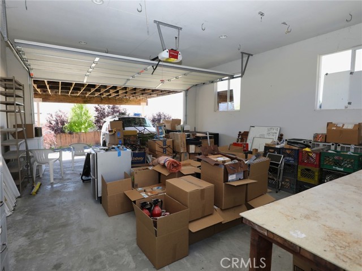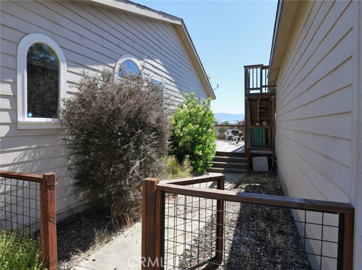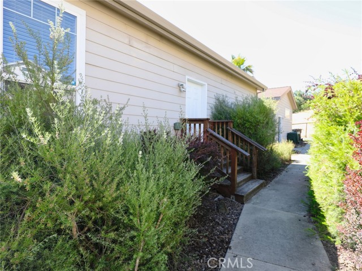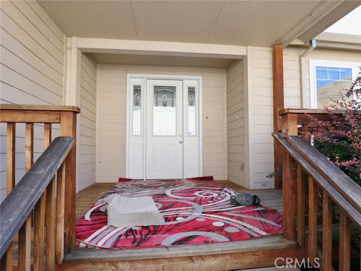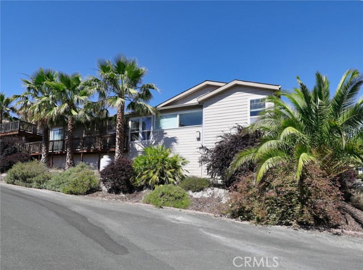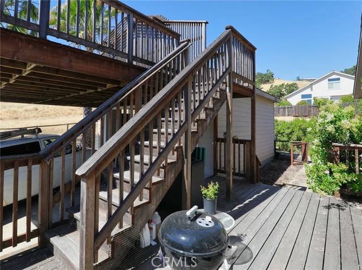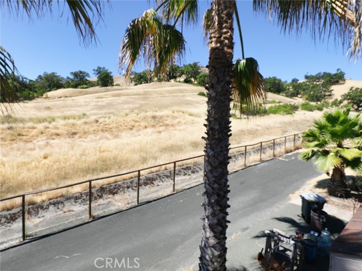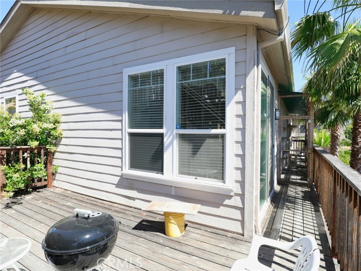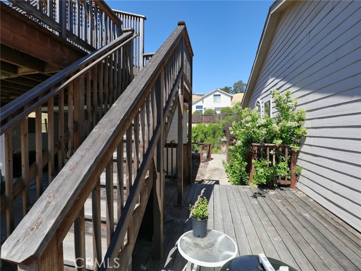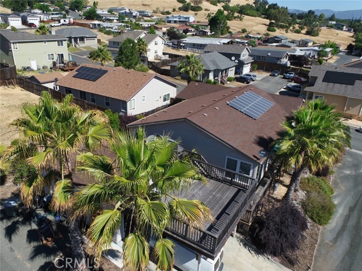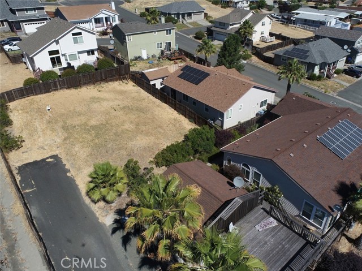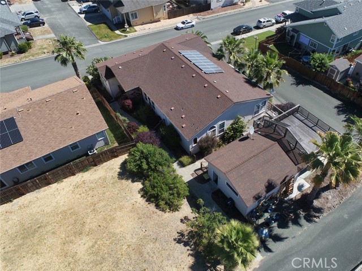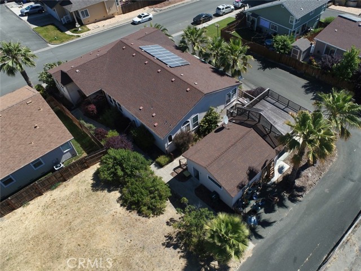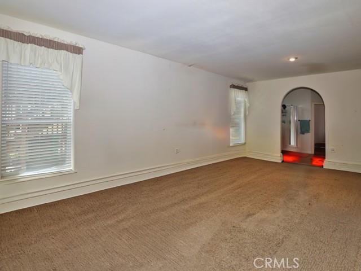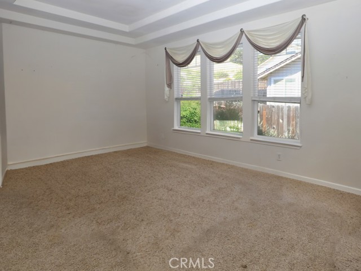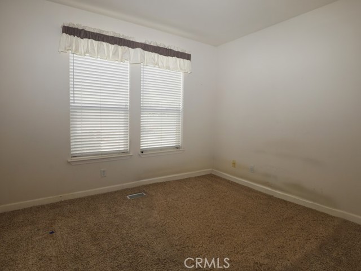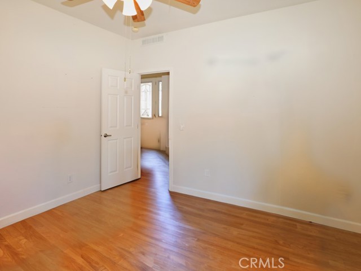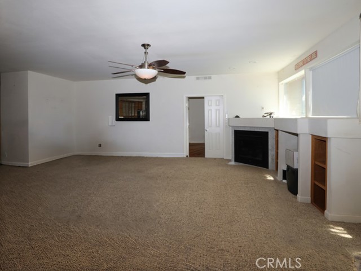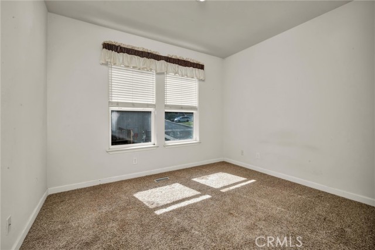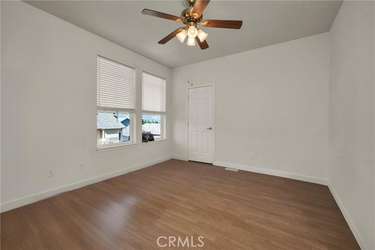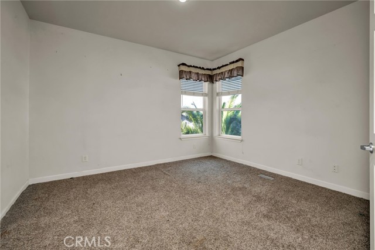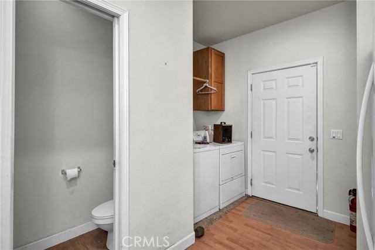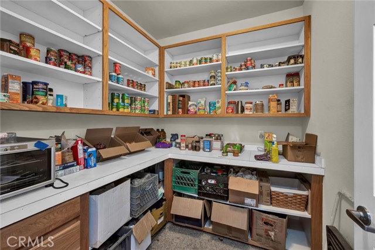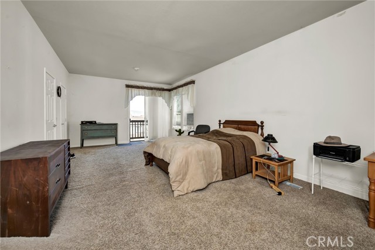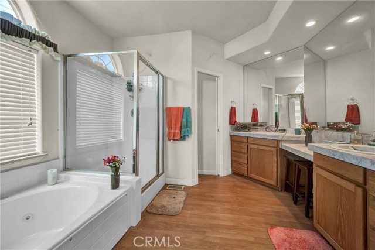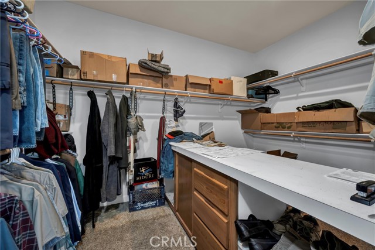Property Details
About this Property
House on well-maintained street and home fronts on a “private” drive, with plenty of parking and motion sensing lights illuminate the entryway. Inside is a spacious kitchen. A downdraft electric cooktop with a microwave above. A refrigerator, a dishwasher and single electric oven. All stainless. Lots of cabinet and counter space. Some cabinets have glass fronts, perfect for collectables. All the cabinets are solid wood, and the drawers are on rollers. A curved, raised lunch counter is behind the sink. The kitchen is bright and cheery with lots of light. A big walk-in pantry with a lot of shelves and storage space. House is big and open. Four bedrooms, 2.5 baths, 2600 sq foot floor plan on a 433A compliant foundation, Nine-foot ceilings give a feel of spaciousness. A corner of the house is perfect for an office, nursery, rumpus room. The hospital is about a mile away. On cold nights, a propane fireplace makes the house warm and comfy. Looks nice too. The view of lights across the lake are beautiful. The tank is owned, not leased. The house has fully insulated eight-inch walls and double pane windows. Solar. The house has 16 panels, all paid for, and a new inverter was installed. The roof was recently inspected and is in good condition. House has two furnaces and water heaters wh
MLS Listing Information
MLS #
CRLC25181451
MLS Source
California Regional MLS
Days on Site
8
Interior Features
Bedrooms
Ground Floor Bedroom
Appliances
Dishwasher, Garbage Disposal, Other, Oven - Electric, Oven Range - Built-In, Refrigerator
Dining Room
Dining Area in Living Room, Other
Fireplace
Living Room
Laundry
In Laundry Room, Other
Cooling
Ceiling Fan, Central Forced Air
Heating
Central Forced Air
Exterior Features
Roof
Composition
Foundation
Combination
Pool
None
Style
Contemporary
Parking, School, and Other Information
Garage/Parking
Boat Dock, Garage, Other, RV Access, RV Possible, Garage: 2 Car(s)
Elementary District
Kelseyville Unified
High School District
Kelseyville Unified
HOA Fee
$37
HOA Fee Frequency
Monthly
Complex Amenities
Picnic Area
Zoning
R1
Contact Information
Listing Agent
Hazel Wayman
RE/MAX Gold Lake County
License #: 01827640
Phone: (707) 262-2435
Co-Listing Agent
Sarah Mcgrath
RE/MAX Gold Lake County
License #: 02077088
Phone: (707) 530-3977
Neighborhood: Around This Home
Neighborhood: Local Demographics
Market Trends Charts
Nearby Homes for Sale
325 Island View Dr is a Manufactured Home in Lakeport, CA 95453. This 2,600 square foot property sits on a 8,712 Sq Ft Lot and features 4 bedrooms & 3 full bathrooms. It is currently priced at $385,000 and was built in 2004. This address can also be written as 325 Island View Dr, Lakeport, CA 95453.
©2025 California Regional MLS. All rights reserved. All data, including all measurements and calculations of area, is obtained from various sources and has not been, and will not be, verified by broker or MLS. All information should be independently reviewed and verified for accuracy. Properties may or may not be listed by the office/agent presenting the information. Information provided is for personal, non-commercial use by the viewer and may not be redistributed without explicit authorization from California Regional MLS.
Presently MLSListings.com displays Active, Contingent, Pending, and Recently Sold listings. Recently Sold listings are properties which were sold within the last three years. After that period listings are no longer displayed in MLSListings.com. Pending listings are properties under contract and no longer available for sale. Contingent listings are properties where there is an accepted offer, and seller may be seeking back-up offers. Active listings are available for sale.
This listing information is up-to-date as of August 13, 2025. For the most current information, please contact Hazel Wayman, (707) 262-2435
