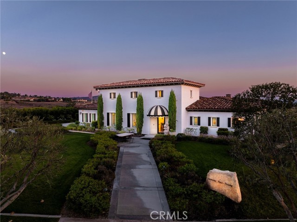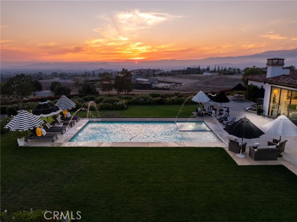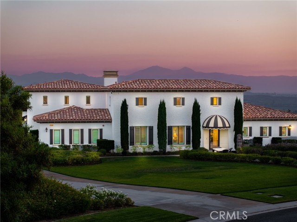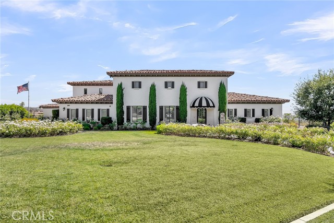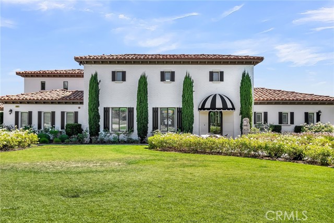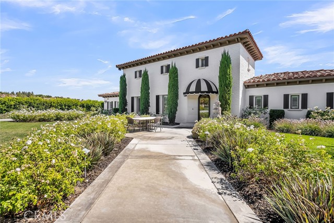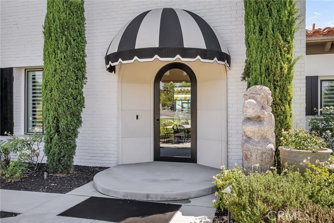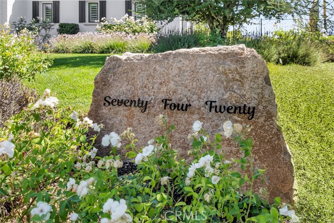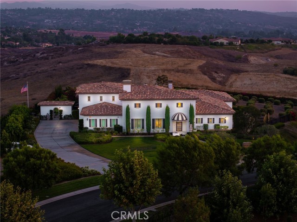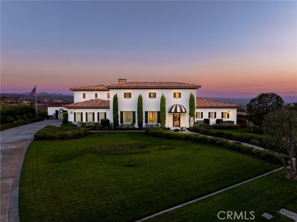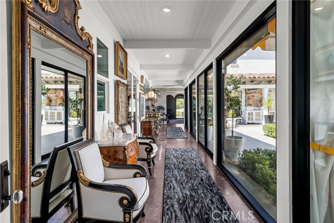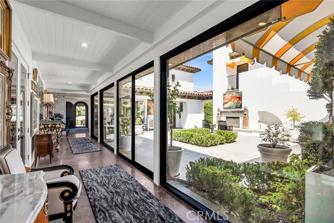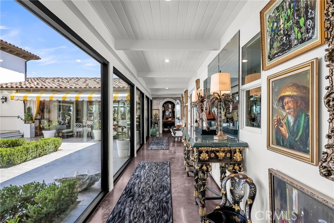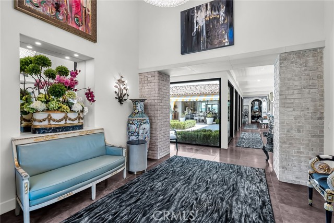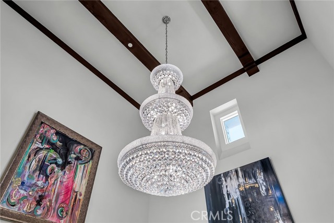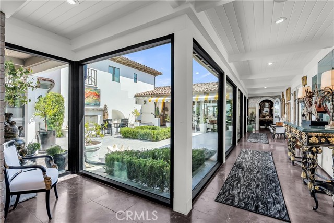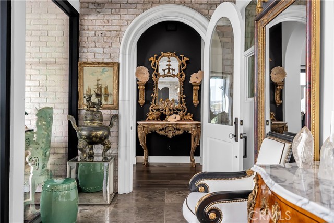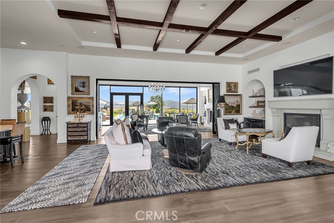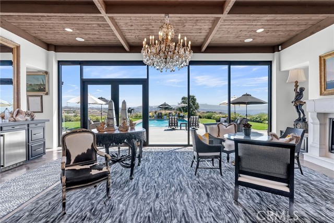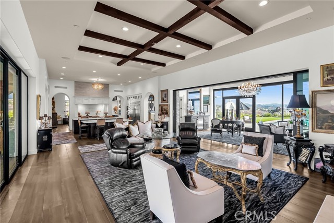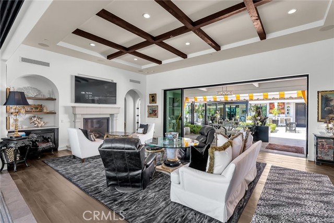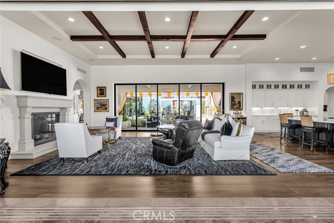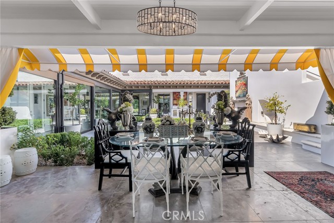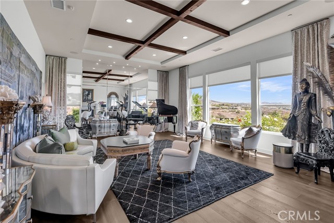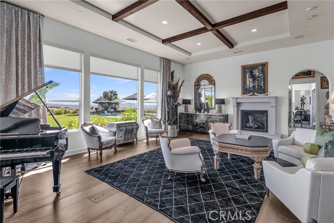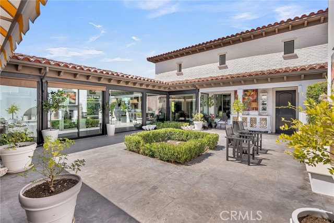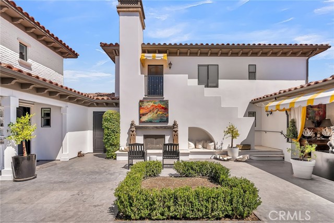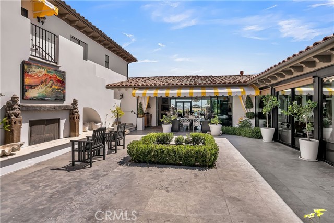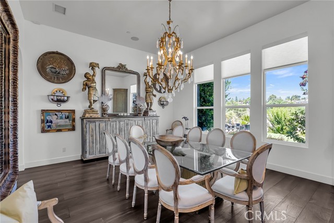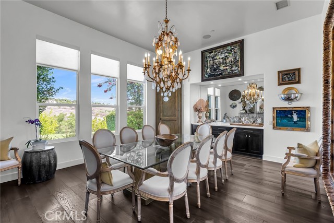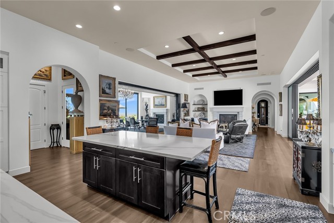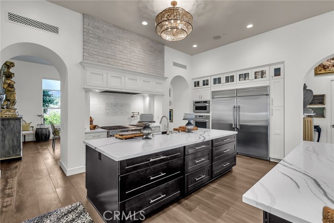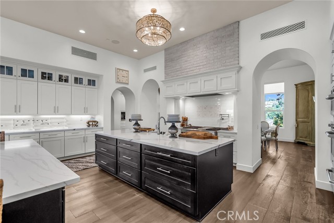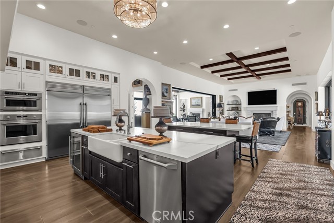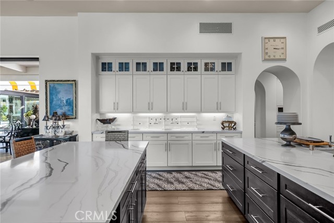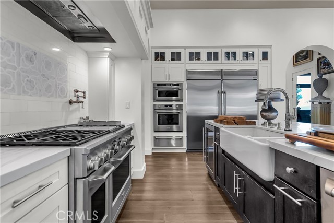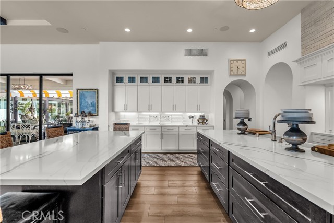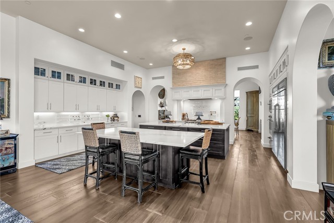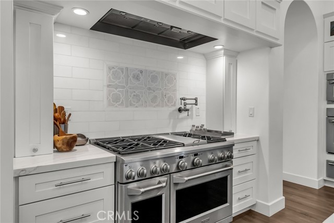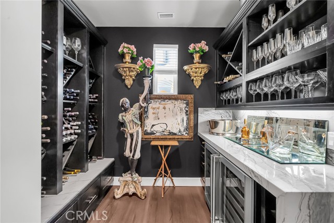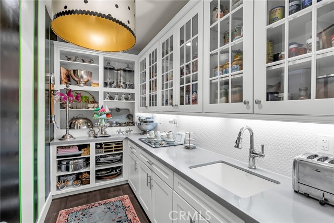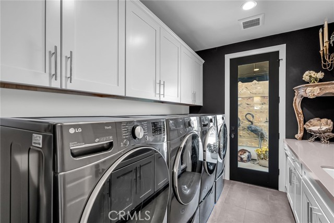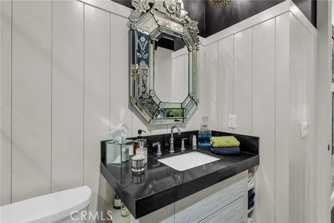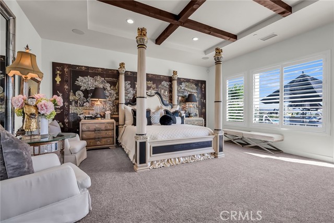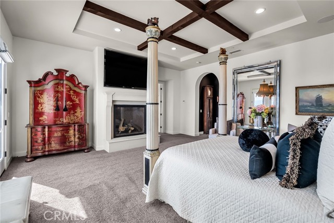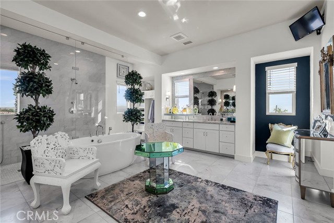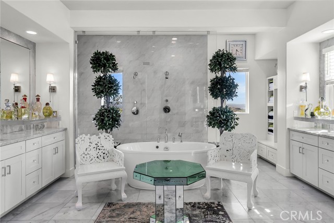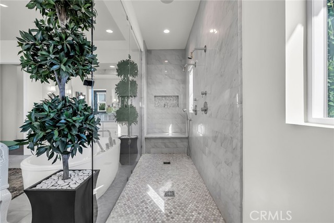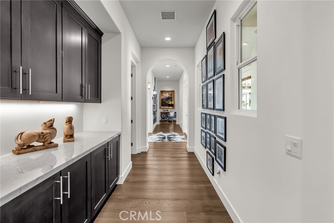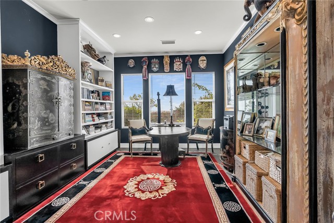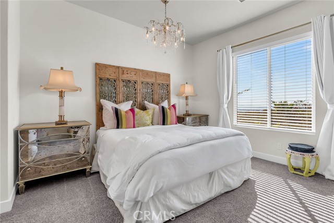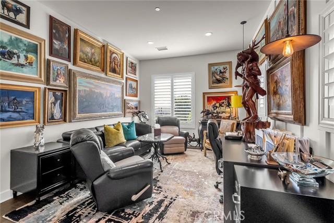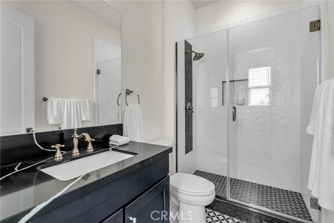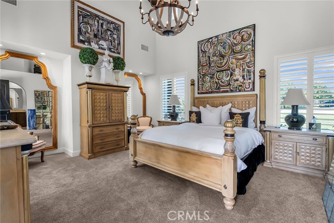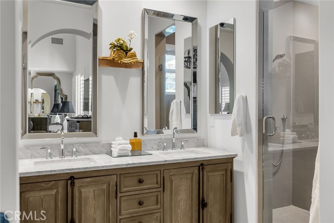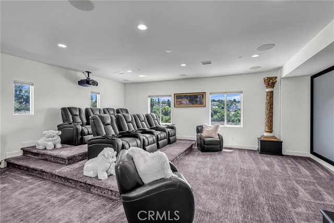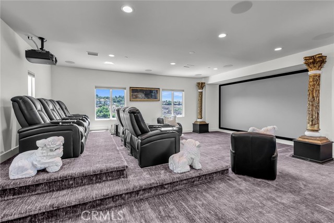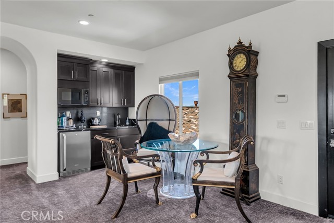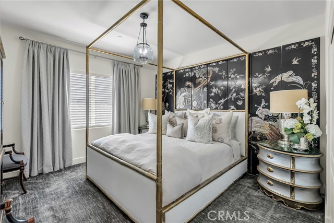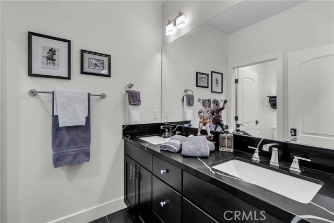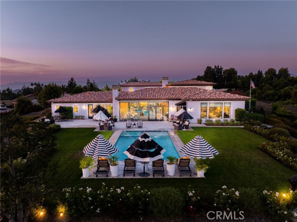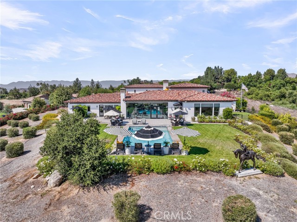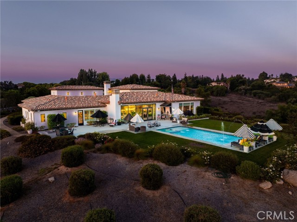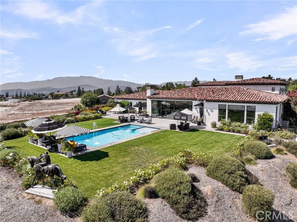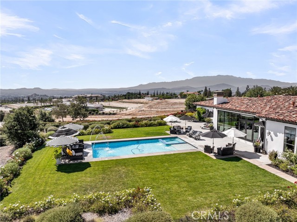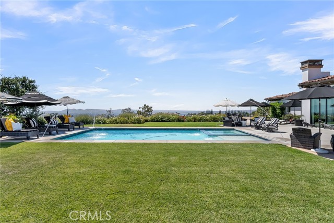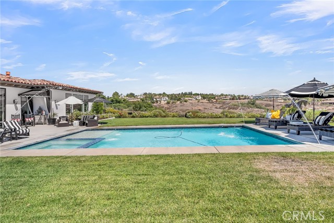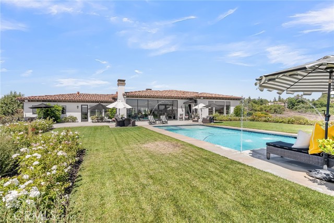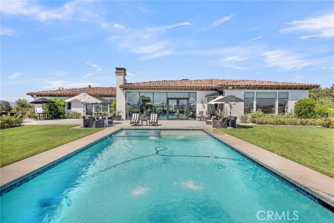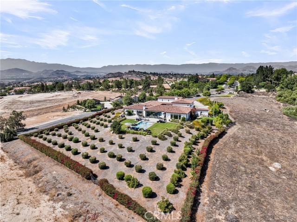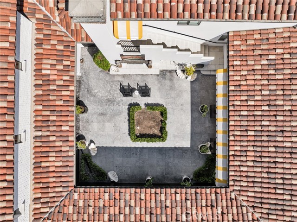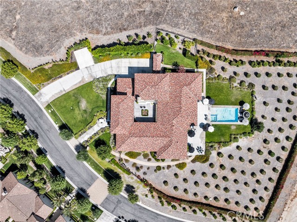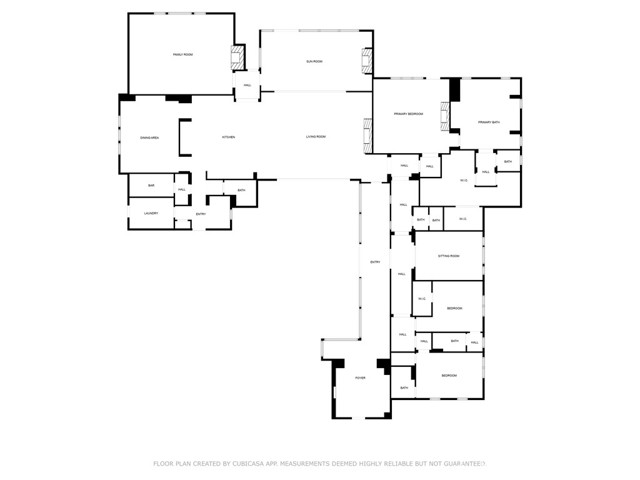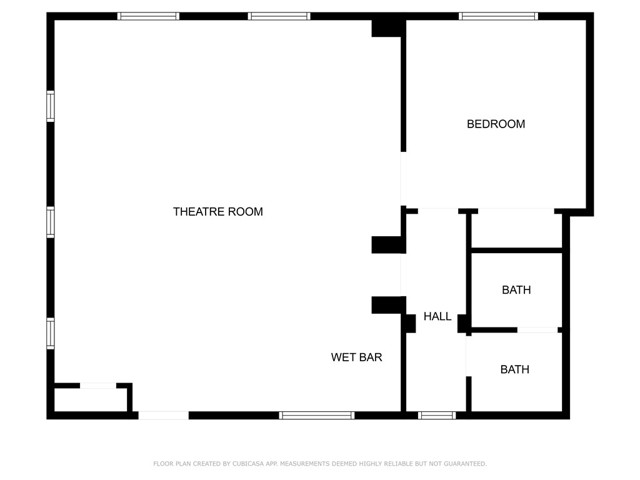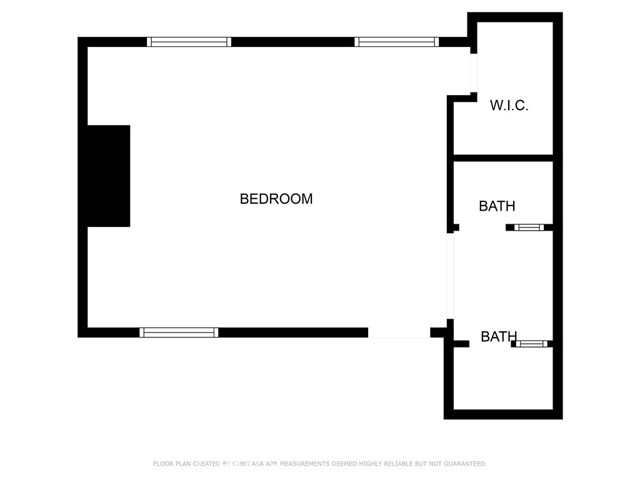7420 via Montecito, Riverside, CA 92506
$3,750,000 Mortgage Calculator Active Single Family Residence
Property Details
About this Property
ALESSANDRO HEIGHTS- MONTECITO ESTATES- Entering the gates of this exclusive gate guarded community, you are greeted by pastoral mature Olive trees, white roses and city light/mountain views as far as the eye can see! The soaring foyer of this impressive residence lures you into the elegant entry gallery with floor to ceiling glass windows affording views to the central courtyard with its fireplace and entertaining patio, also providing access to the separate guest suite as well as the home theater/self-contained ADU above. The grand room moves seamlessly to the courtyard and the sunroom through retractable glass walls creating the ideal indoor/outdoor entertaining space all the way out to the pool. The kitchen offers top-tier designer appliances including 3 ovens, commercial range with pot filler, 2 dishwashers and a Butler's Pantry with built-in Miele coffee/espresso maker. Two massive islands provide ample meal preparation and serving surfaces on the pristine white quartzite counter-tops; Separate wine storage room and large walk-in pantry. The separate dining room accommodates any large party with stunning details and views of the surrounding hills; Separate family room/music room with views of the pool and city lights with soaring beamed ceiling and elegant fireplace; A
MLS Listing Information
MLS #
CRIV25185627
MLS Source
California Regional MLS
Days on Site
6
Interior Features
Bedrooms
Dressing Area, Ground Floor Bedroom, Primary Suite/Retreat
Kitchen
Exhaust Fan, Other, Pantry
Appliances
Built-in BBQ Grill, Exhaust Fan, Garbage Disposal, Hood Over Range, Microwave, Other, Oven - Double, Oven - Electric, Oven - Self Cleaning, Oven Range - Built-In, Oven Range - Gas, Refrigerator, Warming Drawer
Dining Room
Breakfast Bar, Breakfast Nook, Formal Dining Room, Other
Family Room
Other, Separate Family Room
Fireplace
Family Room, Gas Burning, Gas Starter, Living Room, Primary Bedroom, Other, Other Location, Outside, Raised Hearth
Laundry
In Laundry Room, Other
Cooling
Central Forced Air, Central Forced Air - Electric, Other
Heating
Central Forced Air, Forced Air, Gas
Exterior Features
Roof
Tile, Clay
Foundation
Slab
Pool
Gunite, Heated, In Ground, Pool - Yes, Spa - Private
Style
Contemporary, Custom, Other, Spanish
Parking, School, and Other Information
Garage/Parking
Attached Garage, Garage, Gate/Door Opener, Other, Room for Oversized Vehicle, Storage - RV, Garage: 4 Car(s)
Elementary District
Riverside Unified
High School District
Riverside Unified
Water
Other
HOA Fee
$250
HOA Fee Frequency
Monthly
Neighborhood: Around This Home
Neighborhood: Local Demographics
Market Trends Charts
Nearby Homes for Sale
7420 via Montecito is a Single Family Residence in Riverside, CA 92506. This 7,235 square foot property sits on a 1.84 Acres Lot and features 5 bedrooms & 5 full and 2 partial bathrooms. It is currently priced at $3,750,000 and was built in 2019. This address can also be written as 7420 via Montecito, Riverside, CA 92506.
©2025 California Regional MLS. All rights reserved. All data, including all measurements and calculations of area, is obtained from various sources and has not been, and will not be, verified by broker or MLS. All information should be independently reviewed and verified for accuracy. Properties may or may not be listed by the office/agent presenting the information. Information provided is for personal, non-commercial use by the viewer and may not be redistributed without explicit authorization from California Regional MLS.
Presently MLSListings.com displays Active, Contingent, Pending, and Recently Sold listings. Recently Sold listings are properties which were sold within the last three years. After that period listings are no longer displayed in MLSListings.com. Pending listings are properties under contract and no longer available for sale. Contingent listings are properties where there is an accepted offer, and seller may be seeking back-up offers. Active listings are available for sale.
This listing information is up-to-date as of August 23, 2025. For the most current information, please contact BRAD ALEWINE, (951) 347-8832
