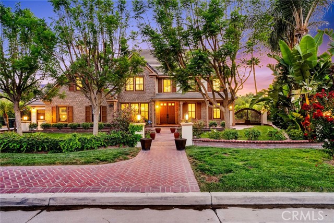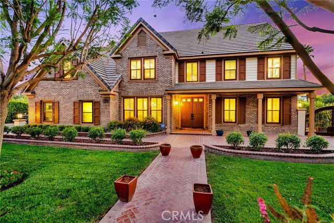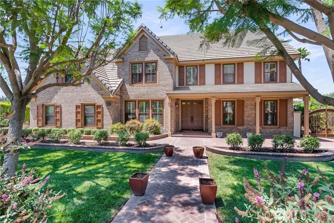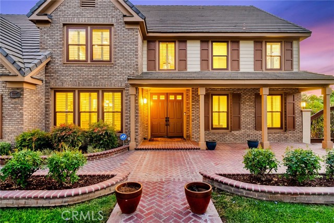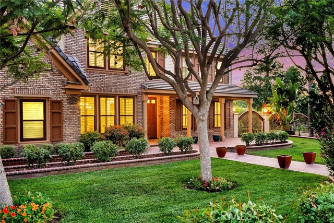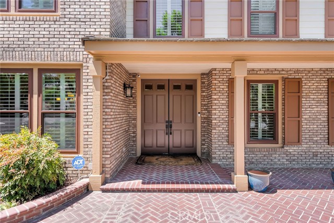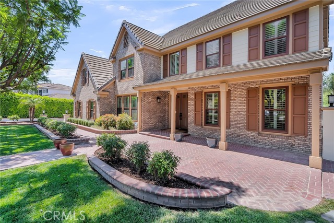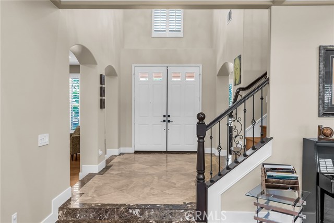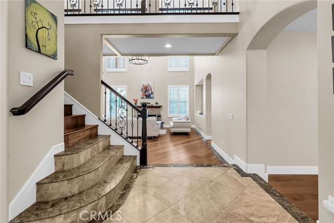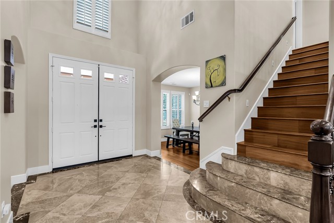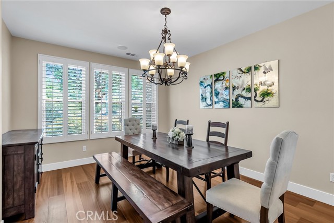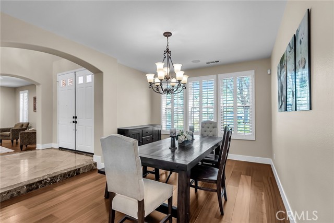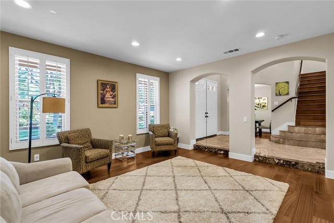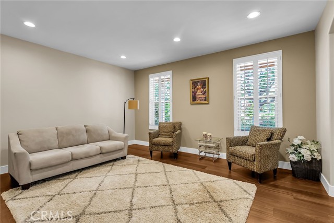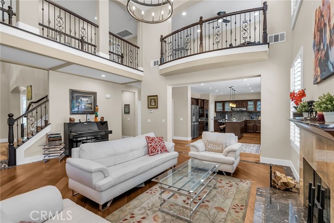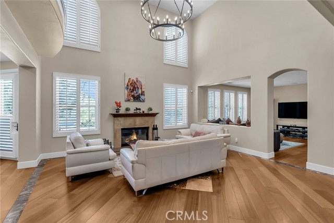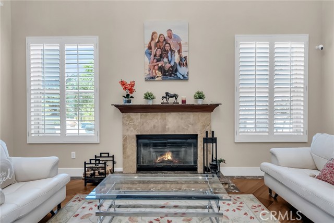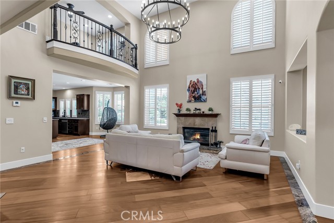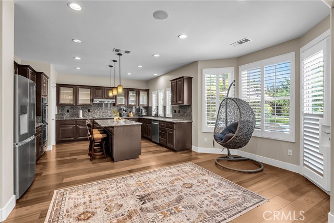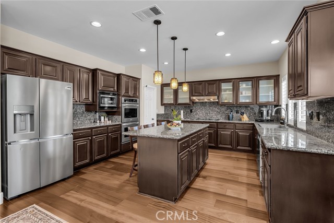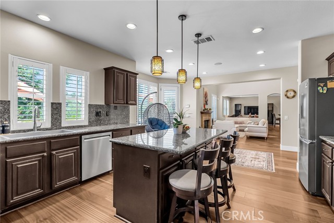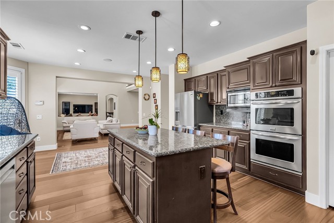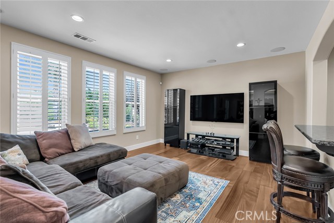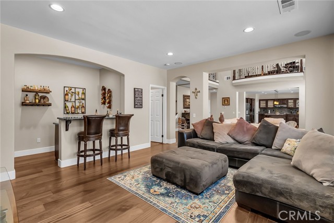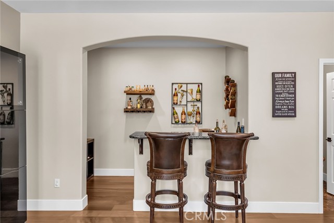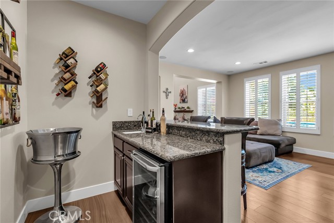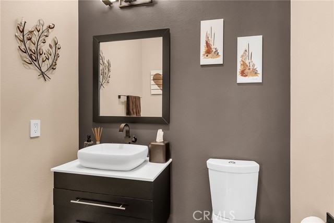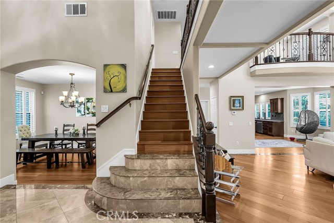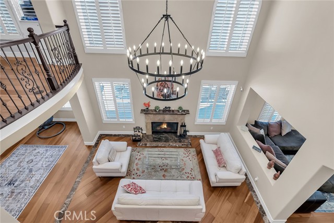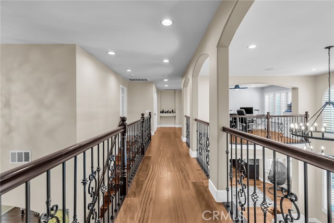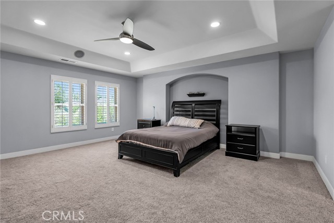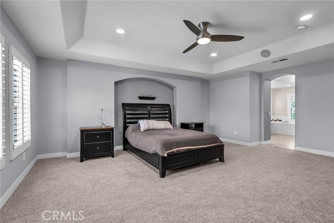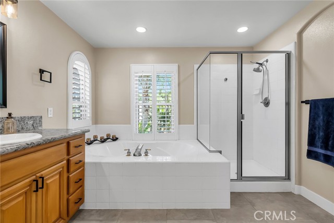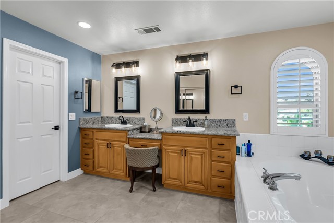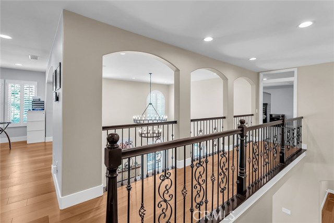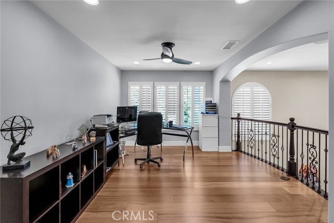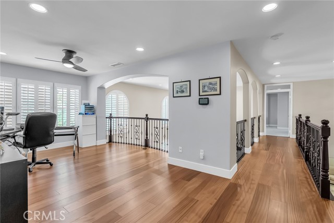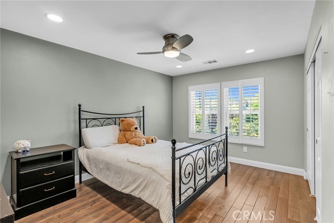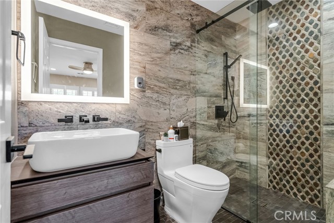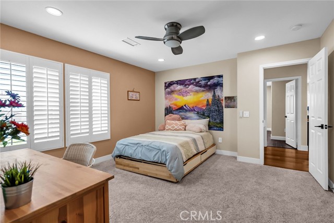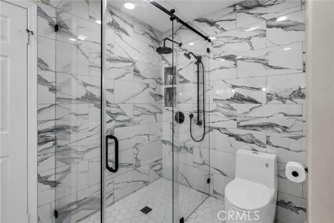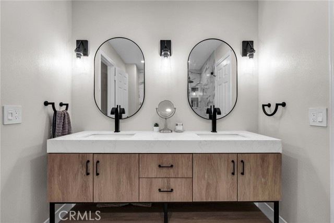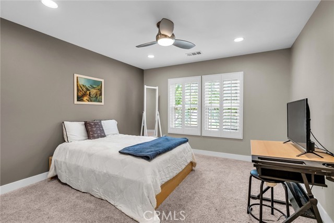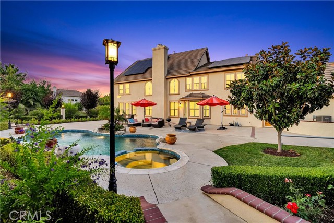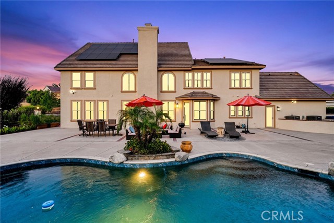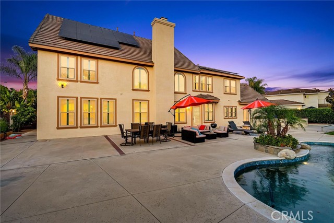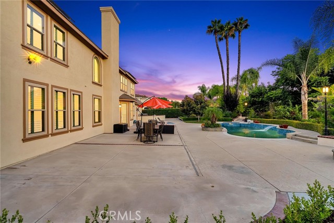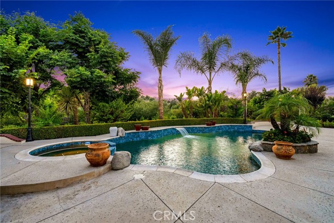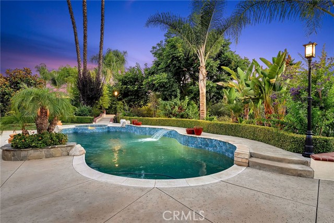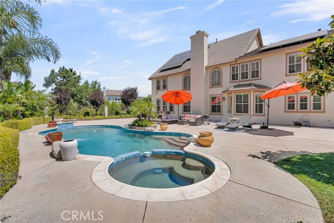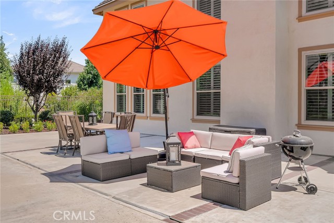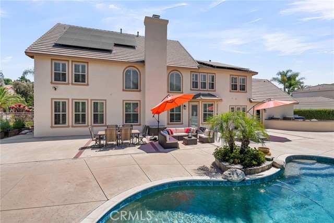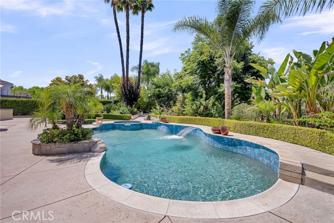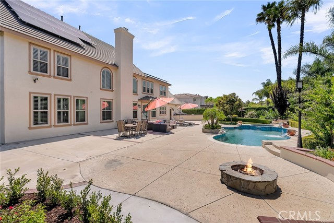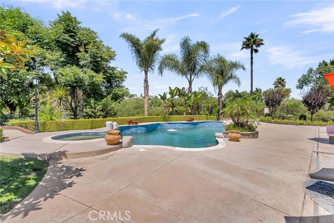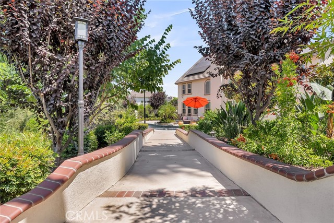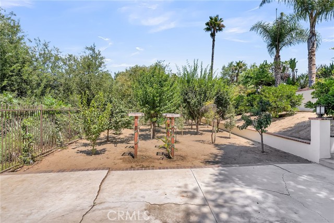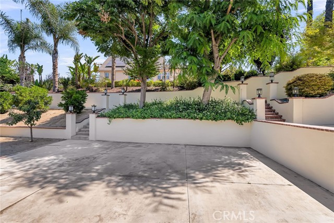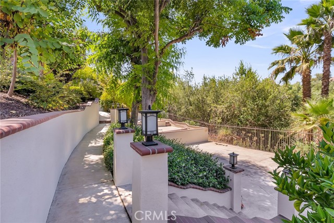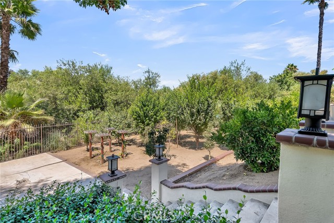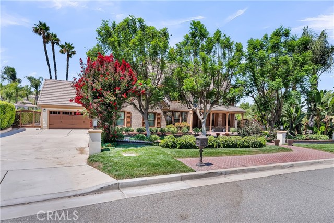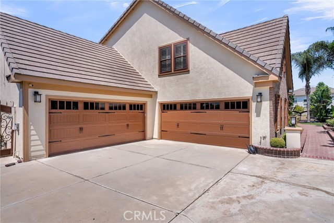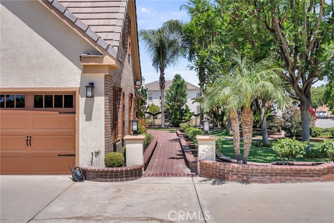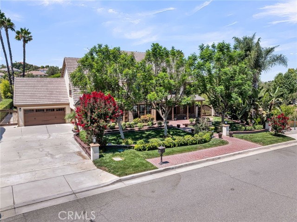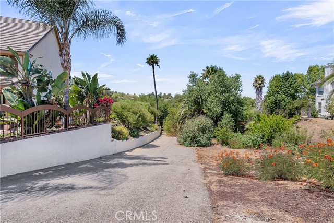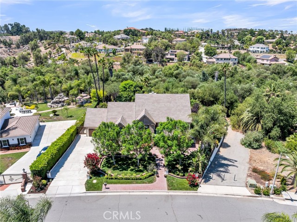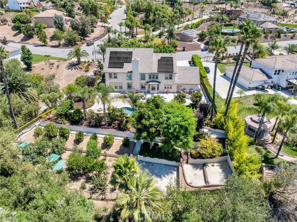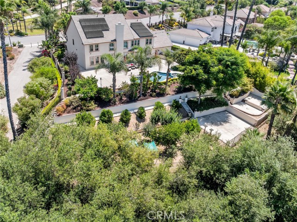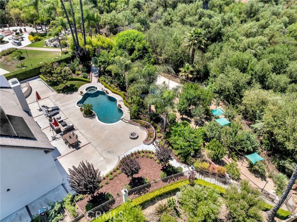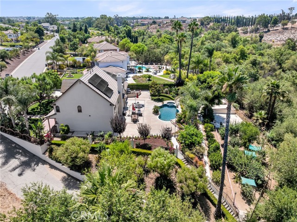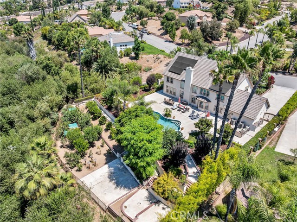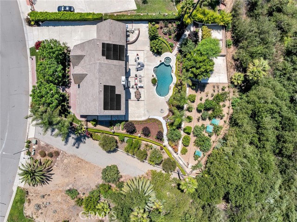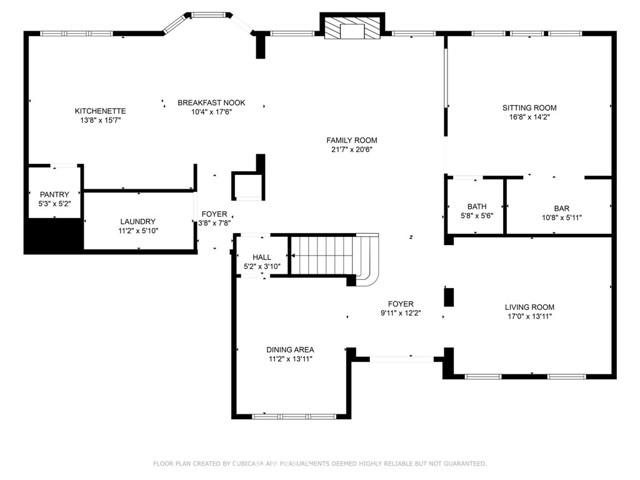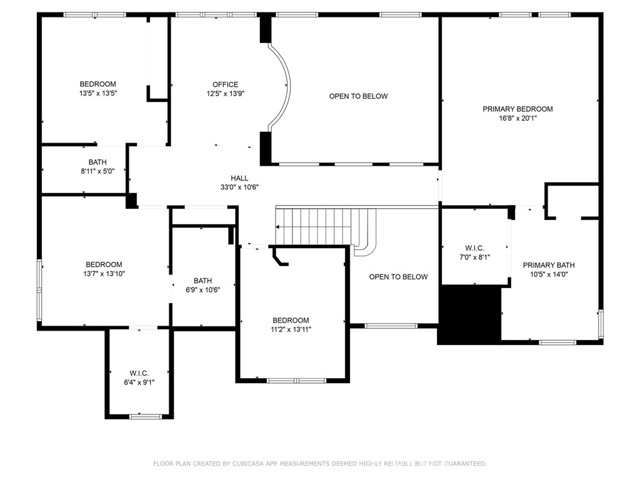Property Details
Upcoming Open Houses
About this Property
Crystal Ridge Elegance: Space, Style & Sophistication in Every Detail. This four-bedroom, three-bathroom, 3,700-square-foot masterpiece exudes timeless elegance and modern sophistication. From the moment you arrive, the freshly painted exterior and manicured landscaping set the tone for what lies within. Step through the front door into an open, light-filled haven, where African Mahogany engineered hardwood and Italian marble floors create a rich, inviting ambiance. Premium Anlin windows frame serene views while bathing each space in natural light, complemented by plantation shutters that add charm and privacy. Designed for both comfort and versatility, the open-concept floorplan offers formal living and dining rooms, a spacious loft, and a dedicated game room—ideal for entertaining, relaxing, or creating your perfect work-from-home setup. The heart of the home—its kitchen and baths—have been thoughtfully updated with granite, sleek quartz and marble surfaces, paired with Brizo fixtures that marry form and function with a designer flair. Every detail has been curated to elevate daily living, from the seamless layout to the high-end finishes throughout. Energy-conscious buyers will appreciate the 30 solar panels and newer AC system, ensuring year-round comfort with reduced uti
MLS Listing Information
MLS #
CRIV25184062
MLS Source
California Regional MLS
Days on Site
1
Interior Features
Bedrooms
Primary Suite/Retreat, Other
Bathrooms
Jack and Jill
Kitchen
Other, Pantry
Appliances
Dishwasher, Hood Over Range, Microwave, Other, Oven - Double
Dining Room
Breakfast Bar, Breakfast Nook, Formal Dining Room, Other
Family Room
Other
Fireplace
Family Room, Gas Burning
Laundry
Chute, Hookup - Gas Dryer, In Laundry Room, Other
Cooling
Ceiling Fan, Central Forced Air
Heating
Central Forced Air, Forced Air
Exterior Features
Roof
Tile
Foundation
Slab
Pool
In Ground, Other, Pool - Yes, Spa - Private
Parking, School, and Other Information
Garage/Parking
Attached Garage, Garage, Gate/Door Opener, Other, RV Possible, Garage: 4 Car(s)
Elementary District
Riverside Unified
High School District
Riverside Unified
Water
Other
HOA Fee
$0
Contact Information
Listing Agent
LISA ANDRE
COLDWELL BANKER REALTY
License #: 01096446
Phone: (951) 217-2220
Co-Listing Agent
Arianna Gomez
COLDWELL BANKER REALTY
License #: 02111253
Phone: –
Neighborhood: Around This Home
Neighborhood: Local Demographics
Market Trends Charts
Nearby Homes for Sale
14207 Ashton Ln is a Single Family Residence in Riverside, CA 92508. This 3,700 square foot property sits on a 0.83 Acres Lot and features 4 bedrooms & 3 full and 1 partial bathrooms. It is currently priced at $1,350,000 and was built in 1999. This address can also be written as 14207 Ashton Ln, Riverside, CA 92508.
©2025 California Regional MLS. All rights reserved. All data, including all measurements and calculations of area, is obtained from various sources and has not been, and will not be, verified by broker or MLS. All information should be independently reviewed and verified for accuracy. Properties may or may not be listed by the office/agent presenting the information. Information provided is for personal, non-commercial use by the viewer and may not be redistributed without explicit authorization from California Regional MLS.
Presently MLSListings.com displays Active, Contingent, Pending, and Recently Sold listings. Recently Sold listings are properties which were sold within the last three years. After that period listings are no longer displayed in MLSListings.com. Pending listings are properties under contract and no longer available for sale. Contingent listings are properties where there is an accepted offer, and seller may be seeking back-up offers. Active listings are available for sale.
This listing information is up-to-date as of August 20, 2025. For the most current information, please contact LISA ANDRE, (951) 217-2220
