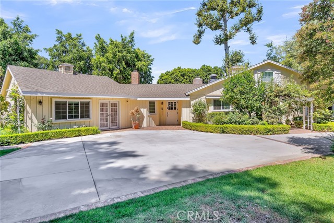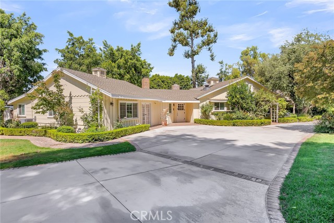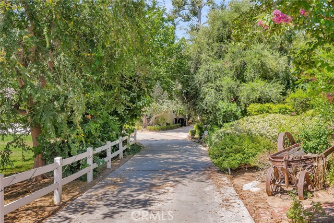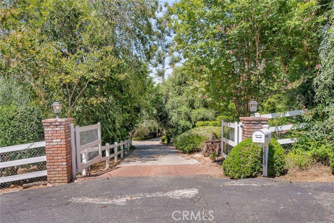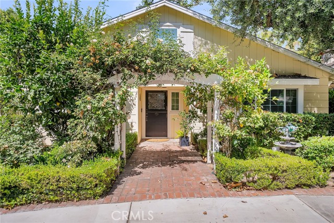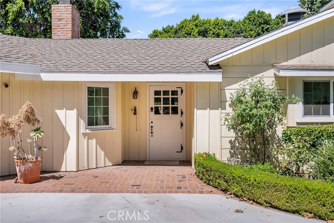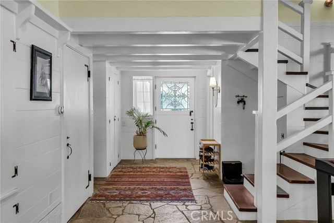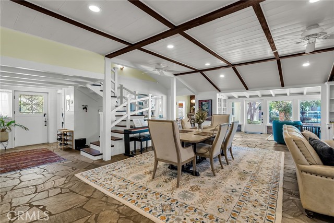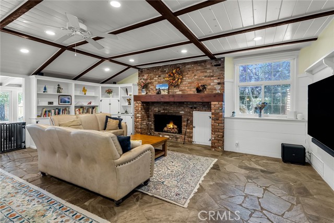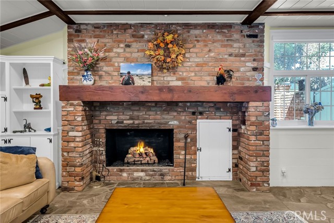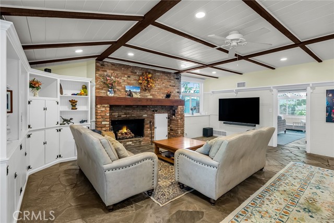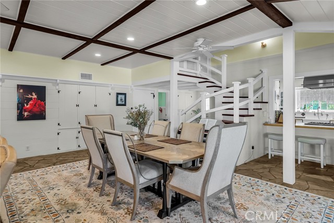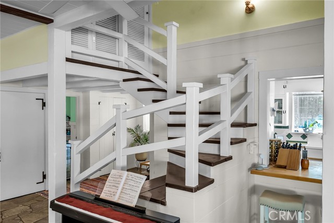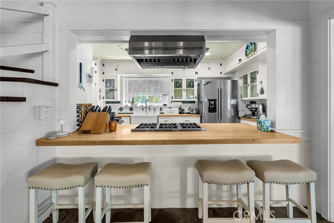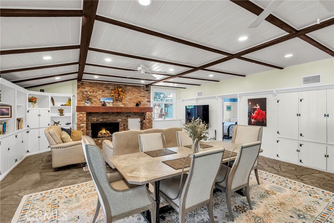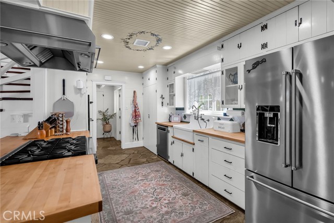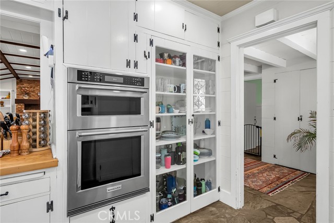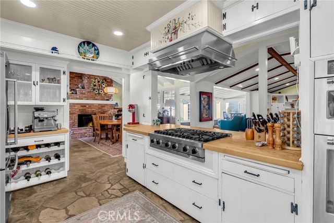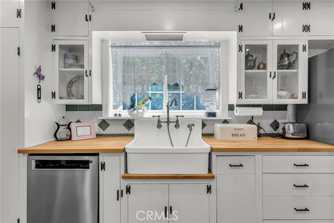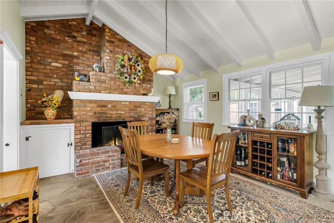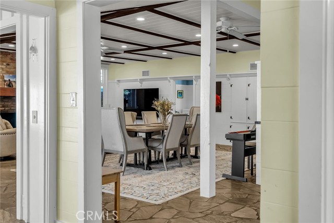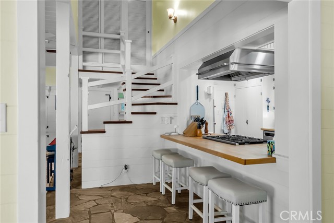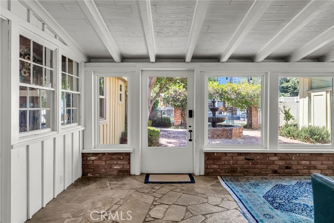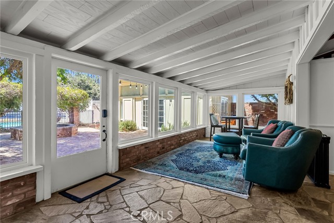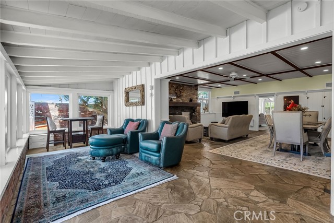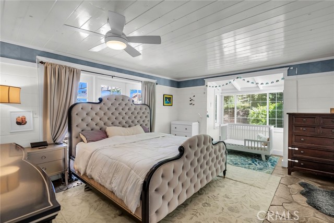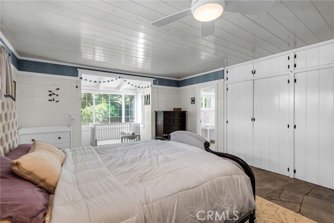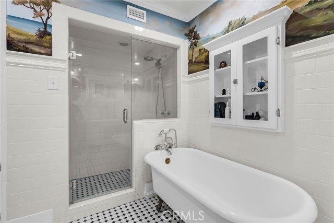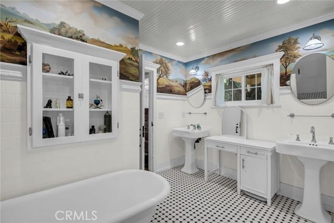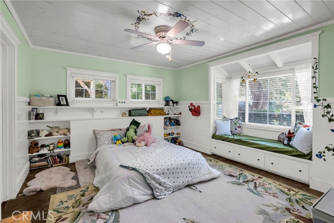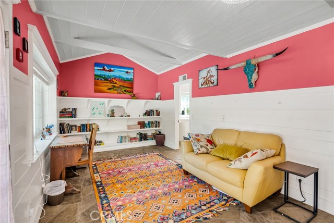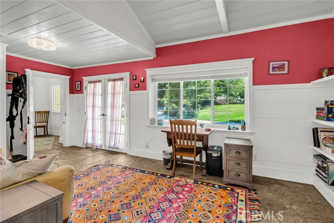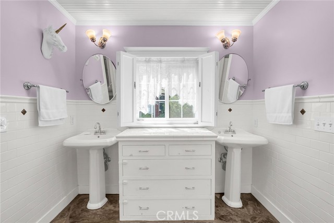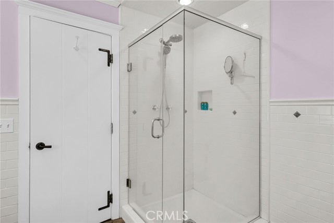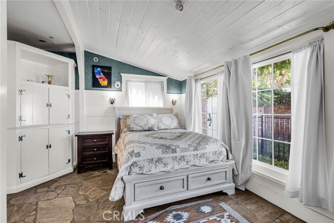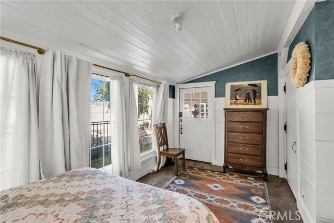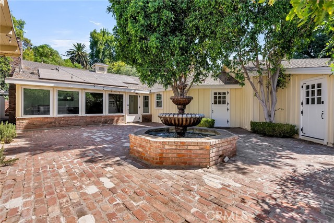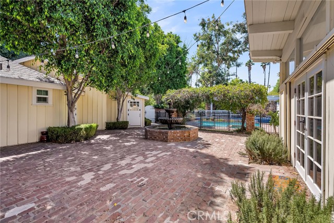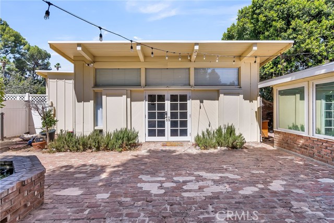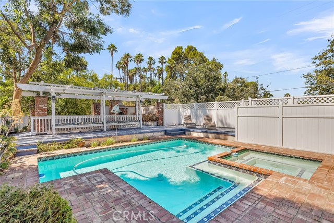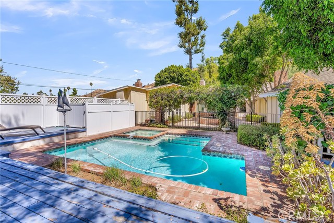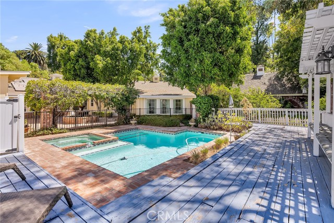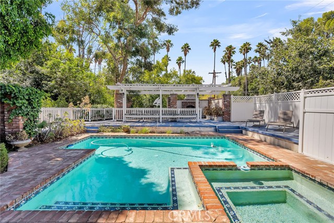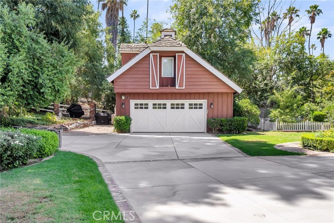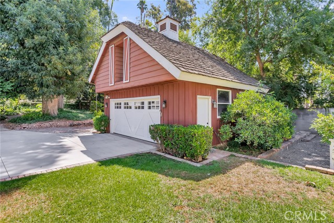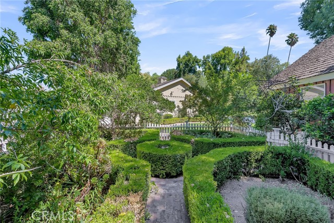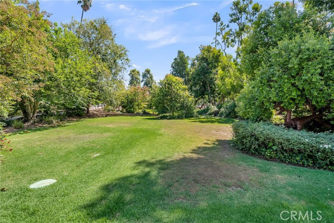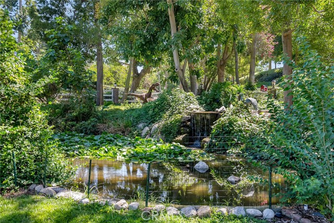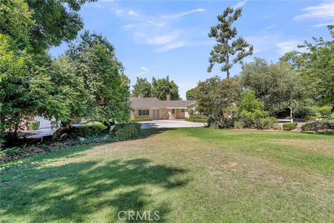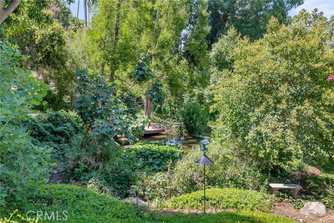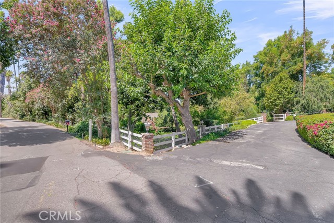Property Details
About this Property
HISTORIC RUMSEY DRIVE- THE HISTORIC "POLO BARN HOUSE"- Possibly one of Riverside's most storied properties, this home was created from a barn that originally sheltered horses for the Riverside Tennis and Polo Club (later evolving into Victoria Club) in the 1950s. Preceding the incorporation of The Victoria Club it was known as the Riverside Golf and Polo Club. The Polo fields were located just south of Central Avenue where the field side stables and original clubhouse exist today converted into residences when the "Sungold" Tract was developed in the mid 1950s! This structure was converted to a residence as well and expanded and improved by each of the four subsequent owners over the last 70 years. If Martha Stewart ever resided in Riverside this would have been her home and studio! The main living area is comprised of the original main barn with the original wood beamed ceiling, horizontal random Redwood paneling, hand-set stone floors and the addition of a stunning massive brick fireplace. The warmth and charm exhibited in this rambling residence is truly unique and leaves all who visit with a special experience. Once the home of noted life-style author Emily Barnes and featured in several magazines including House Beautiful, Sunset and Better Homes and Gardens the house and
MLS Listing Information
MLS #
CRIV25178400
MLS Source
California Regional MLS
Days on Site
11
Interior Features
Bedrooms
Dressing Area, Ground Floor Bedroom, Primary Suite/Retreat
Bathrooms
Jack and Jill
Kitchen
Exhaust Fan, Other, Pantry
Appliances
Dishwasher, Exhaust Fan, Garbage Disposal, Hood Over Range, Other, Oven - Double, Oven - Electric, Oven - Self Cleaning, Oven Range - Built-In, Oven Range - Gas
Dining Room
Breakfast Nook, Formal Dining Room, Other
Family Room
Other, Separate Family Room
Fireplace
Dining Room, Family Room, Gas Starter, Living Room, Other Location, Raised Hearth
Laundry
In Laundry Room, Other
Cooling
Central Forced Air, Central Forced Air - Electric, Other
Heating
Central Forced Air, Forced Air, Gas
Exterior Features
Roof
Composition, Shingle
Foundation
Slab
Pool
Fenced, Gunite, Heated, Heated - Gas, In Ground, Other, Pool - Yes, Spa - Private
Style
Custom, Ranch, Traditional
Parking, School, and Other Information
Garage/Parking
Common Parking Area, Detached, Garage, Other, RV Access, Garage: 2 Car(s)
Elementary District
Riverside Unified
High School District
Riverside Unified
Sewer
Septic Tank
Water
Other
HOA Fee
$0
Neighborhood: Around This Home
Neighborhood: Local Demographics
Market Trends Charts
Nearby Homes for Sale
2838 Rumsey Dr is a Single Family Residence in Riverside, CA 92506. This 3,526 square foot property sits on a 1.15 Acres Lot and features 4 bedrooms & 3 full and 2 partial bathrooms. It is currently priced at $1,695,000 and was built in 1951. This address can also be written as 2838 Rumsey Dr, Riverside, CA 92506.
©2025 California Regional MLS. All rights reserved. All data, including all measurements and calculations of area, is obtained from various sources and has not been, and will not be, verified by broker or MLS. All information should be independently reviewed and verified for accuracy. Properties may or may not be listed by the office/agent presenting the information. Information provided is for personal, non-commercial use by the viewer and may not be redistributed without explicit authorization from California Regional MLS.
Presently MLSListings.com displays Active, Contingent, Pending, and Recently Sold listings. Recently Sold listings are properties which were sold within the last three years. After that period listings are no longer displayed in MLSListings.com. Pending listings are properties under contract and no longer available for sale. Contingent listings are properties where there is an accepted offer, and seller may be seeking back-up offers. Active listings are available for sale.
This listing information is up-to-date as of August 11, 2025. For the most current information, please contact BRAD ALEWINE, (951) 347-8832
