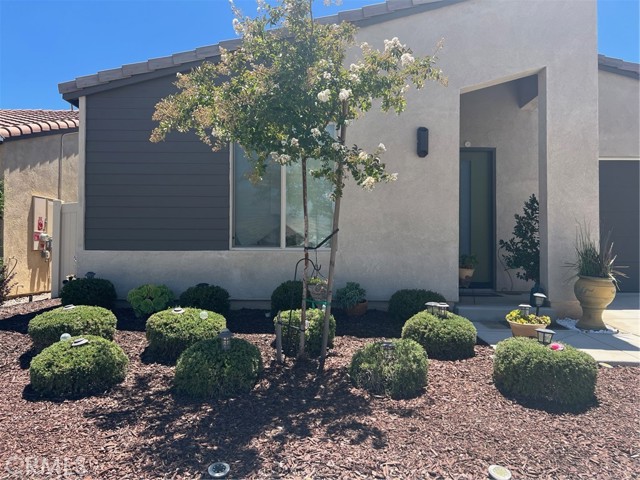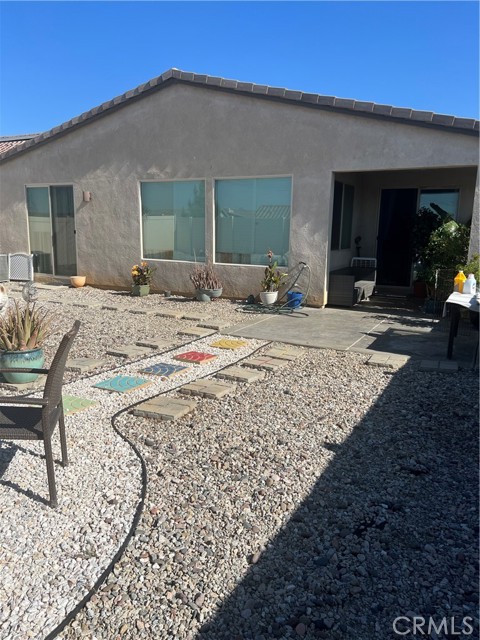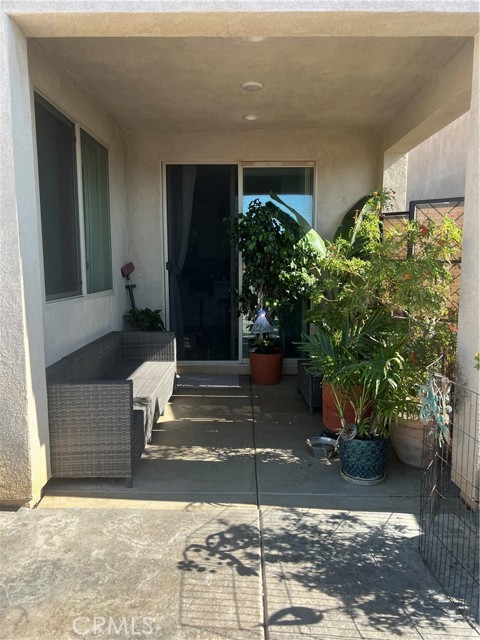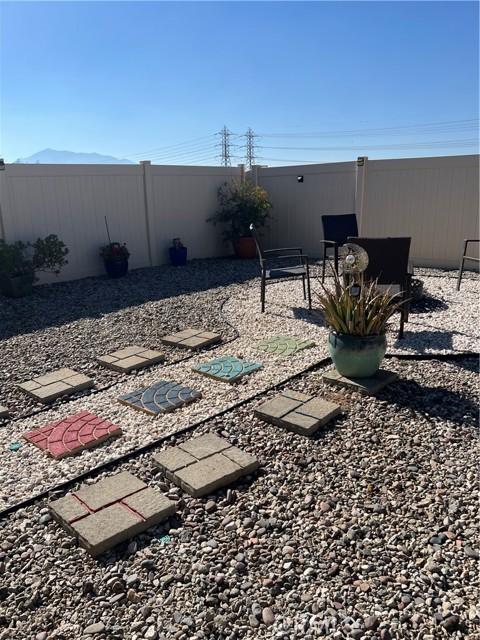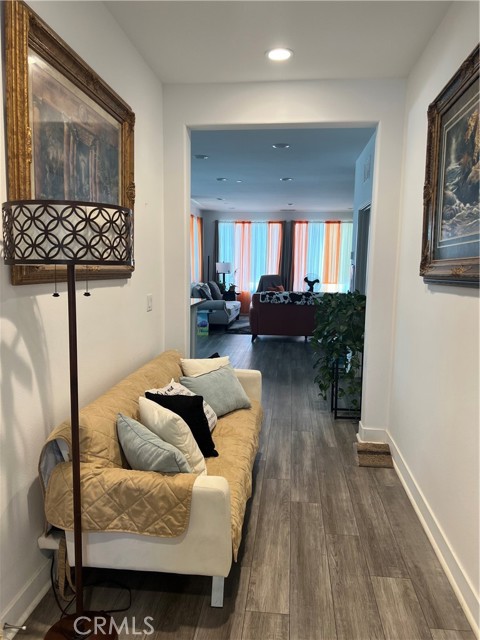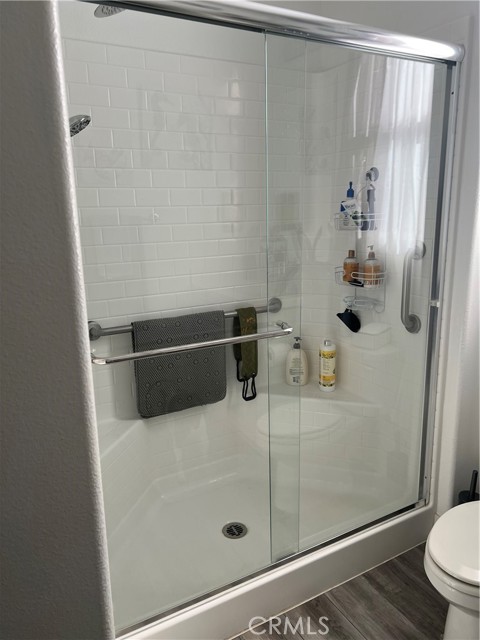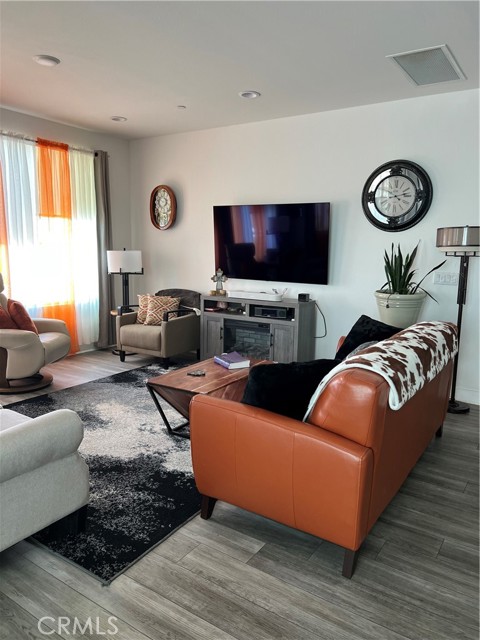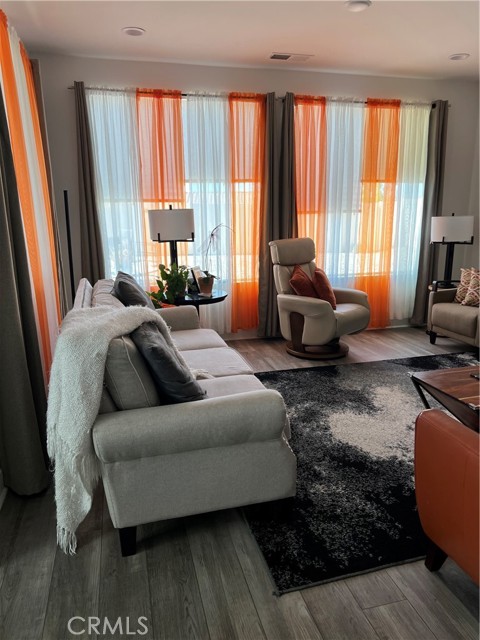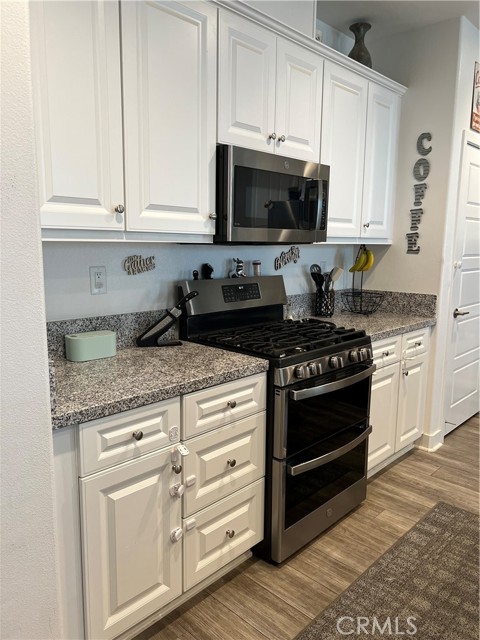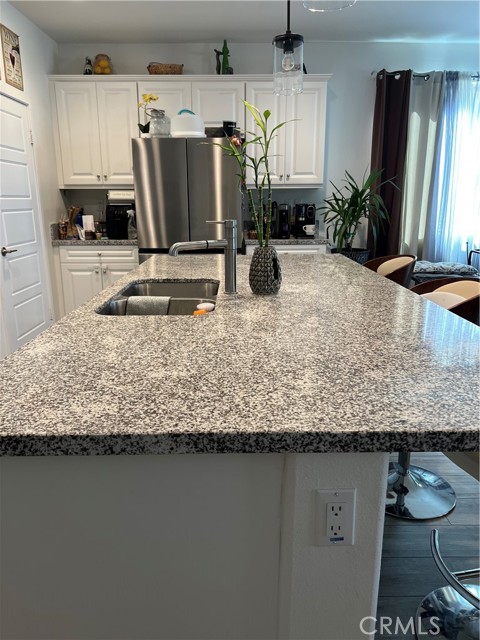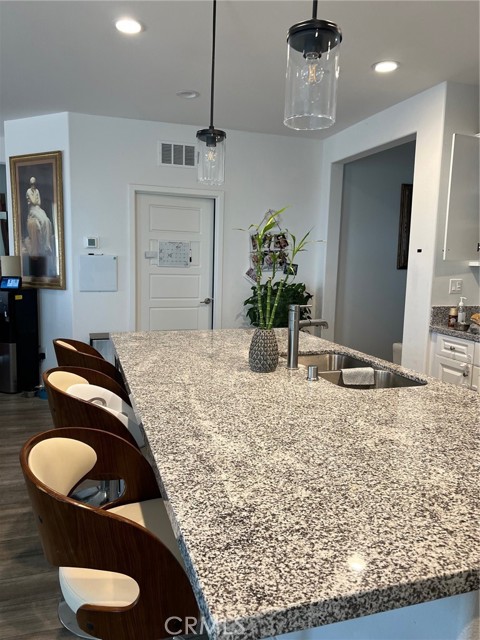Property Details
About this Property
Welcome to a beautifully upgraded single-story home in the prestigious Tri Pointe-built Altis community—an award-winning 55+ development known for its exceptional lifestyle standards and vibrant community center. This 1,677 sq ft residence offers three spacious bedrooms and two full baths, including a rare, expanded layout compared to similar models. Step inside to discover an open-concept design that reflects Altis’s philosophy of seamless living. The bright kitchen features granite countertops, a pantry, and recessed lighting, flowing effortlessly into the great room and dining area with vinyl flooring. The primary suite is a private retreat with a walk-in closet, dual-sink vanity, soaking tub, and walk-in shower. Enjoy energy-efficient living with owned solar panels, central AC, and a tankless water heater. The attached two-car garage and driveway provide ample parking, while the drought-tolerant landscaping and covered patio offer a serene outdoor escape. Altis elevates everyday living with resort-style amenities: a clubhouse, with gym, lap and leisure pools, pickleball courts, BBQ areas, and social events that foster connection. Family-friendly pool hours welcome younger visitors, making it perfect for hosting loved ones. Strategically located between Los Angeles and Pal
MLS Listing Information
MLS #
CRIV25176200
MLS Source
California Regional MLS
Days on Site
14
Interior Features
Bedrooms
Ground Floor Bedroom, Primary Suite/Retreat
Kitchen
Other
Appliances
Dishwasher, Microwave, Other, Oven - Gas, Oven Range - Built-In
Dining Room
Formal Dining Room, In Kitchen
Fireplace
None
Laundry
In Laundry Room
Cooling
Central Forced Air, Central Forced Air - Electric
Heating
Central Forced Air, Solar
Exterior Features
Roof
Tile
Foundation
Permanent, Slab
Pool
Community Facility, In Ground, Spa - Community Facility
Style
Traditional
Parking, School, and Other Information
Garage/Parking
Attached Garage, Garage, Gate/Door Opener, Other, Garage: 2 Car(s)
Elementary District
Beaumont Unified
High School District
Beaumont Unified
HOA Fee
$325
HOA Fee Frequency
Monthly
Complex Amenities
Barbecue Area, Billiard Room, Cable / Satellite TV, Club House, Community Pool, Conference Facilities, Game Room, Other, Picnic Area
Neighborhood: Around This Home
Neighborhood: Local Demographics
Market Trends Charts
Nearby Homes for Sale
1611 Trailview Dr is a Single Family Residence in Beaumont, CA 92223. This 1,677 square foot property sits on a 5,249 Sq Ft Lot and features 3 bedrooms & 2 full bathrooms. It is currently priced at $480,000 and was built in 2022. This address can also be written as 1611 Trailview Dr, Beaumont, CA 92223.
©2025 California Regional MLS. All rights reserved. All data, including all measurements and calculations of area, is obtained from various sources and has not been, and will not be, verified by broker or MLS. All information should be independently reviewed and verified for accuracy. Properties may or may not be listed by the office/agent presenting the information. Information provided is for personal, non-commercial use by the viewer and may not be redistributed without explicit authorization from California Regional MLS.
Presently MLSListings.com displays Active, Contingent, Pending, and Recently Sold listings. Recently Sold listings are properties which were sold within the last three years. After that period listings are no longer displayed in MLSListings.com. Pending listings are properties under contract and no longer available for sale. Contingent listings are properties where there is an accepted offer, and seller may be seeking back-up offers. Active listings are available for sale.
This listing information is up-to-date as of August 11, 2025. For the most current information, please contact GILBERT CALZADA
