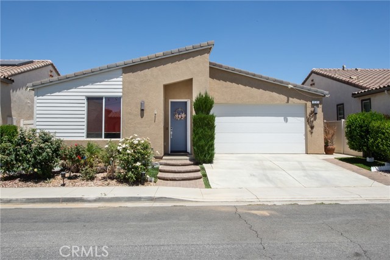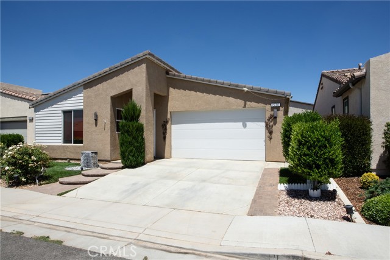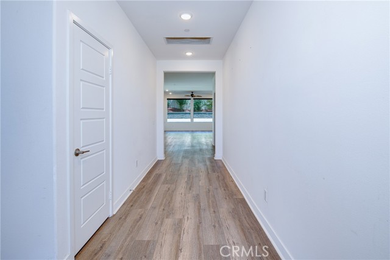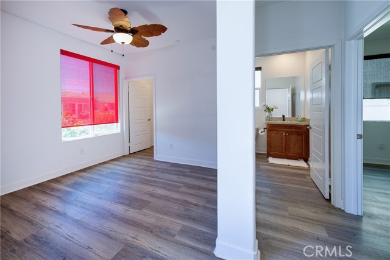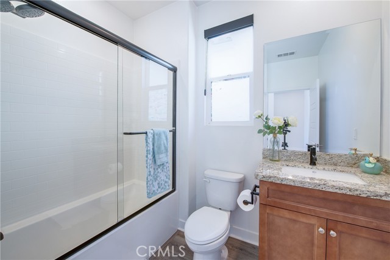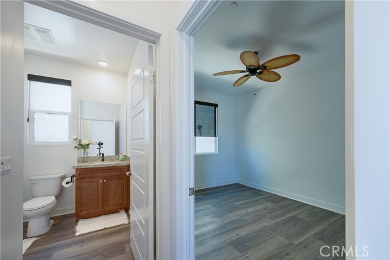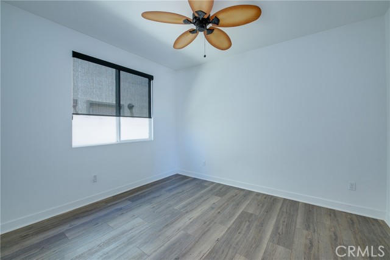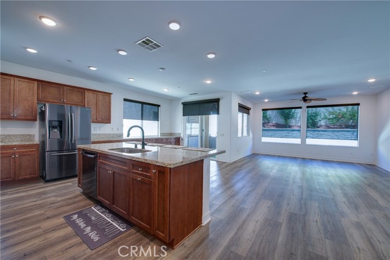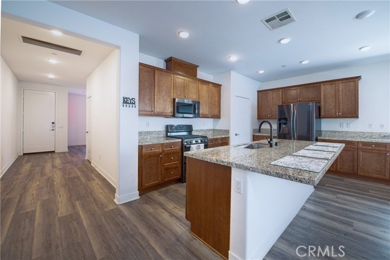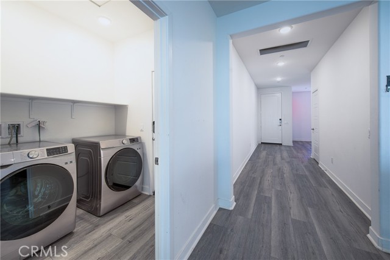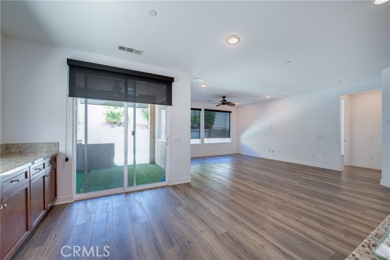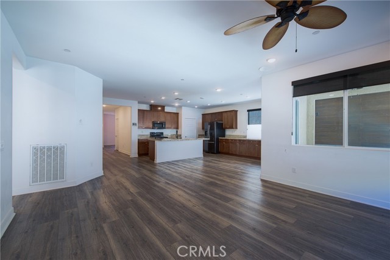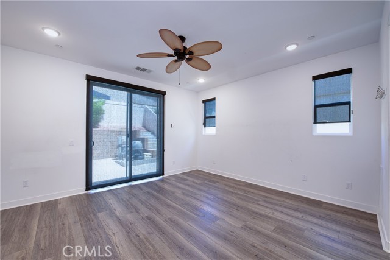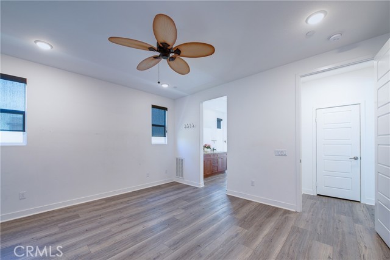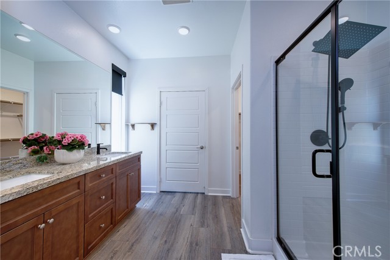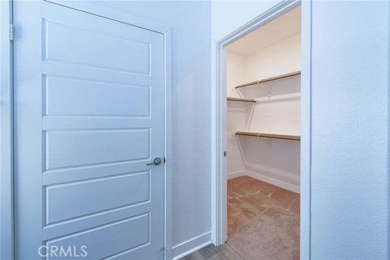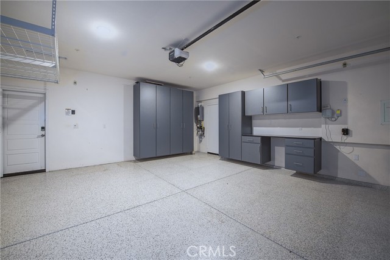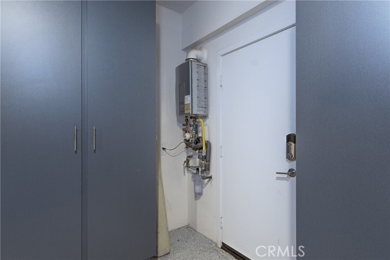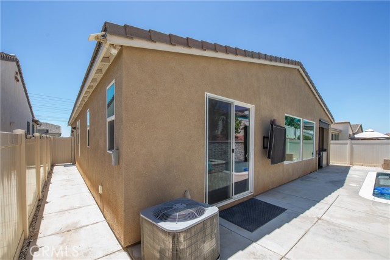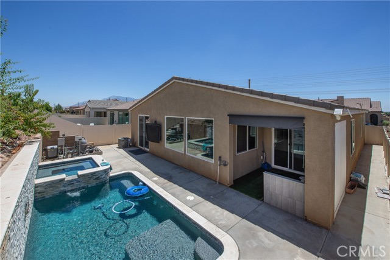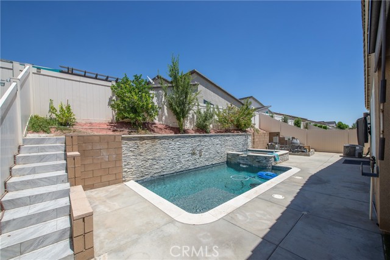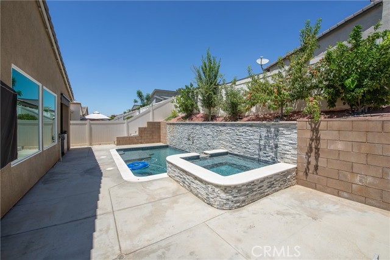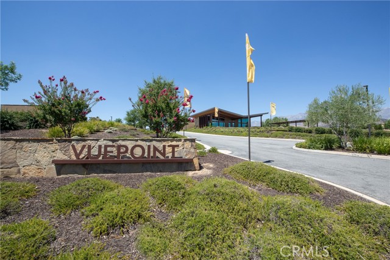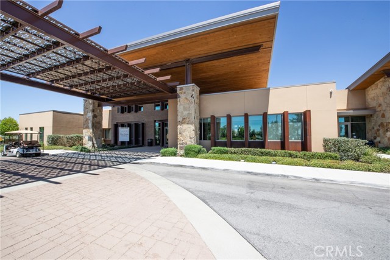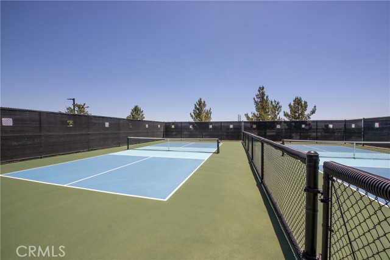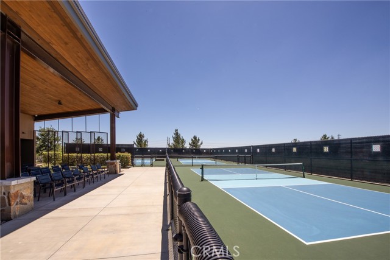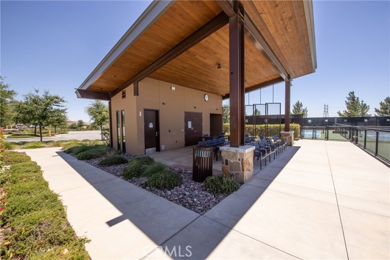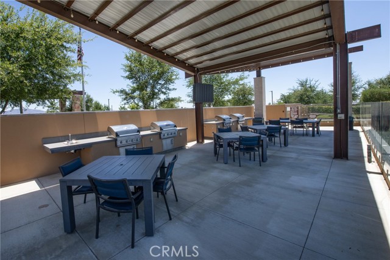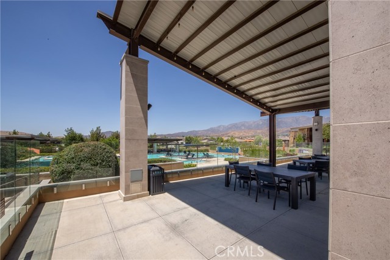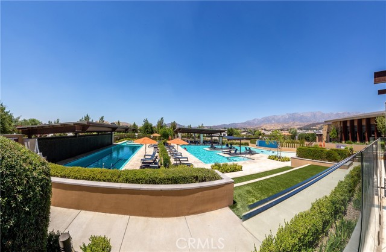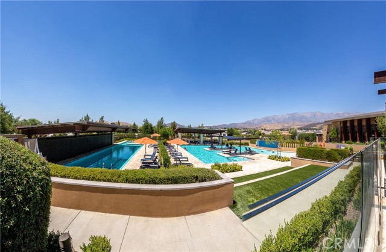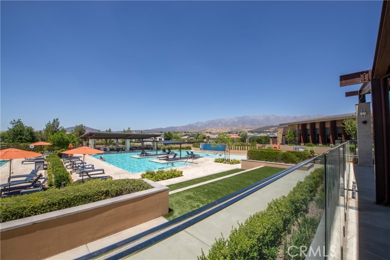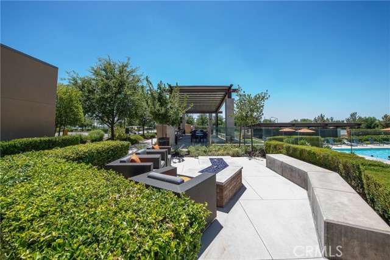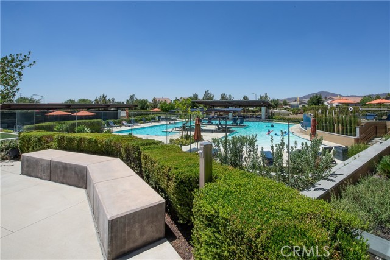1530 Village Green Way, Beaumont, CA 92223
$579,999 Mortgage Calculator Active Single Family Residence
Property Details
About this Property
Private Pool Paradise in Altis 55+/Smart Home with Resort-Style Amenities. Welcome to 1,677 square feet of refined living in the prestigious Altis 55+ Community where upscale design meets modern convenience and active adult living. This stunning 2-bedroom, 2-bathroom with flex space home stands out with its private backyard pool, offering a serene, resort-style escape right outside your door. Step inside to a spacious open-concept layout filled with natural light and thoughtful upgrades throughout. Designed for today's lifestyle, this smart home features: Keyless entry and smart technology for lighting, HVAC, and pool heating-control it all from your smart phone. Living area pre-wired for surround sound-perfect for entertaining or relaxing movie nights, Whole-house Quiet Cool fan for energy-efficient comfort, Gourmet kitchen with sleek finishes and ample storage. The outdoor space is your private retreat: A sparkling heated pool for year-round enjoyment, shaded patio with ceiling fan- ideal for outdoor dining or lounging, Low-Maintenance landscaping for easy lock-and-leave living. The epoxy-finished garage is just as impressive, featuring built-in cabinetry, overhead storage and a tankless water heater for added efficiency. As a resident of Atlis, you'll enjoy access to top-tier
MLS Listing Information
MLS #
CRIV25174450
MLS Source
California Regional MLS
Days on Site
13
Interior Features
Bedrooms
Ground Floor Bedroom
Kitchen
Exhaust Fan, Other, Pantry
Appliances
Dishwasher, Exhaust Fan, Freezer, Garbage Disposal, Ice Maker, Microwave, Other, Oven - Double, Oven - Self Cleaning, Oven Range - Gas, Refrigerator, Dryer, Washer
Dining Room
Breakfast Bar
Fireplace
None
Flooring
Laminate
Laundry
Hookup - Gas Dryer, In Laundry Room
Cooling
Ceiling Fan, Central Forced Air, Other
Heating
Central Forced Air, Other
Exterior Features
Roof
Tile
Foundation
Slab
Pool
Community Facility, Heated, In Ground, Other, Pool - Yes, Spa - Private
Style
Contemporary
Parking, School, and Other Information
Garage/Parking
Attached Garage, Garage, Gate/Door Opener, Other, Garage: 2 Car(s)
Elementary District
Beaumont Unified
High School District
Beaumont Unified
Water
Other
HOA Fee
$305
HOA Fee Frequency
Monthly
Complex Amenities
Barbecue Area, Billiard Room, Club House, Community Pool, Conference Facilities, Game Room, Gym / Exercise Facility, Other, Playground
Neighborhood: Around This Home
Neighborhood: Local Demographics
Market Trends Charts
Nearby Homes for Sale
1530 Village Green Way is a Single Family Residence in Beaumont, CA 92223. This 1,677 square foot property sits on a 4,648 Sq Ft Lot and features 2 bedrooms & 2 full bathrooms. It is currently priced at $579,999 and was built in 2019. This address can also be written as 1530 Village Green Way, Beaumont, CA 92223.
©2025 California Regional MLS. All rights reserved. All data, including all measurements and calculations of area, is obtained from various sources and has not been, and will not be, verified by broker or MLS. All information should be independently reviewed and verified for accuracy. Properties may or may not be listed by the office/agent presenting the information. Information provided is for personal, non-commercial use by the viewer and may not be redistributed without explicit authorization from California Regional MLS.
Presently MLSListings.com displays Active, Contingent, Pending, and Recently Sold listings. Recently Sold listings are properties which were sold within the last three years. After that period listings are no longer displayed in MLSListings.com. Pending listings are properties under contract and no longer available for sale. Contingent listings are properties where there is an accepted offer, and seller may be seeking back-up offers. Active listings are available for sale.
This listing information is up-to-date as of August 17, 2025. For the most current information, please contact MICHELLE HARMON, (951) 436-6650
