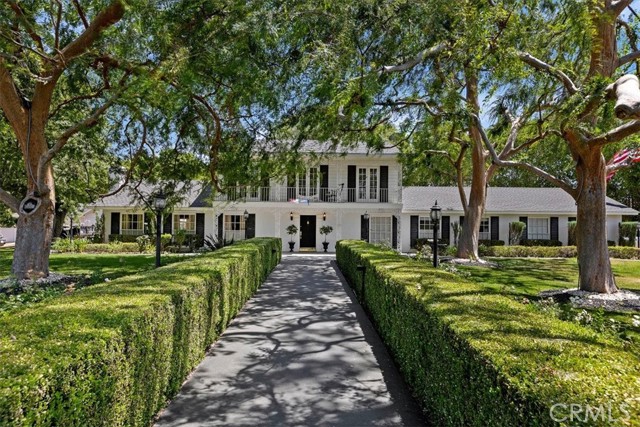2141 Westminster Dr, Riverside, CA 92506
$1,150,000 Mortgage Calculator Sold on Jul 31, 2025 Single Family Residence
Property Details
About this Property
Colonial Style Home with an ADU located in Alessandro Heights area is an Architectural Masterpiece. Seller owned solar! Enjoy huge savings! From the moment you arrive, you'll be captivated by the custom design and attention to detail that sets this home apart. Situated on a .59 acre corner lot with lush landscape curb appeal, sculptured shade trees and a park-like walkway that creates an inviting first impression. This highly sought-after Alessandro Heights neighborhood and tree-lined street provide the perfect balance of convenience and tranquility. Inside, every room showcases impeccable craftsmanship finishes. The spacious living room with fireplace, formal dining room, separate family room, and cozy surround sound sunroom provide ample space for relaxation and entertainment. Enjoy the warmth of a second used-brick raised-hearth fireplace in the family breakfast area off the open kitchen with elegant stone countertops, loads of cabinets, Sub-Zero refrigerator, and walk-in pantry. The large primary suite is conveniently located on the main floor, with a separate spa tub and shower, walk-in closet, and private exterior door to the rear yard. 1st floor guest/4th bedroom/office. Upstairs, 3 bedrooms and a hall full bath continue the theme of luxury, with crown molding, wainscoting
MLS Listing Information
MLS #
CRIV25100896
MLS Source
California Regional MLS
Interior Features
Bedrooms
Ground Floor Bedroom, Primary Suite/Retreat
Kitchen
Exhaust Fan, Other, Pantry
Appliances
Dishwasher, Exhaust Fan, Freezer, Garbage Disposal, Microwave, Other, Oven - Electric, Refrigerator, Trash Compactor, Dryer, Washer, Warming Drawer
Dining Room
Formal Dining Room, In Kitchen, Other
Fireplace
Kitchen, Other Location, Raised Hearth, Wood Burning
Laundry
Chute, Hookup - Gas Dryer, In Laundry Room, Other
Cooling
Ceiling Fan, Central Forced Air
Heating
Central Forced Air, Forced Air, Gas
Exterior Features
Roof
Composition, Shingle
Foundation
Slab
Pool
Fenced, Gunite, In Ground, Pool - Yes
Style
Colonial
Parking, School, and Other Information
Garage/Parking
Garage, Gate/Door Opener, Other, RV Access, Side By Side, Garage: 2 Car(s)
Elementary District
Riverside Unified
High School District
Riverside Unified
HOA Fee
$0
Neighborhood: Around This Home
Neighborhood: Local Demographics
Market Trends Charts
2141 Westminster Dr is a Single Family Residence in Riverside, CA 92506. This 3,312 square foot property sits on a 0.59 Acres Lot and features 6 bedrooms & 4 full bathrooms. It is currently priced at $1,150,000 and was built in 1963. This address can also be written as 2141 Westminster Dr, Riverside, CA 92506.
©2025 California Regional MLS. All rights reserved. All data, including all measurements and calculations of area, is obtained from various sources and has not been, and will not be, verified by broker or MLS. All information should be independently reviewed and verified for accuracy. Properties may or may not be listed by the office/agent presenting the information. Information provided is for personal, non-commercial use by the viewer and may not be redistributed without explicit authorization from California Regional MLS.
Presently MLSListings.com displays Active, Contingent, Pending, and Recently Sold listings. Recently Sold listings are properties which were sold within the last three years. After that period listings are no longer displayed in MLSListings.com. Pending listings are properties under contract and no longer available for sale. Contingent listings are properties where there is an accepted offer, and seller may be seeking back-up offers. Active listings are available for sale.
This listing information is up-to-date as of August 01, 2025. For the most current information, please contact SCOTT HOOKS, (951) 236-7639
