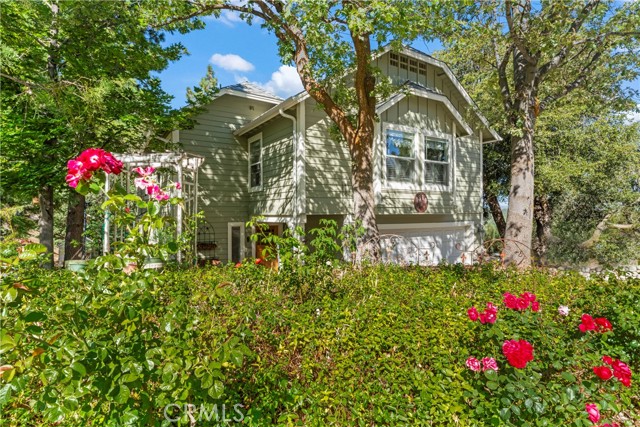1310 Yosemite Dr, Lake Arrowhead, CA 92352
$695,000 Mortgage Calculator Sold on Dec 5, 2025 Single Family Residence
Property Details
About this Property
Located in the Heart of Arrowhead Woods with Lake Rights find this Level Entry Sun Drenched 2,309 sqft 2-Story Traditional Residence featuring Rose filled Gardens and enticing Covered Front Porch Entry adorned with River Rock and delightful Babbling Water Feature upon arrival. Once inside the Main Level Features: Cheerful Powder Room, Window Seat for slipping on and off the shoes, Central Hall leading to the Open Kitchen with Granite Center Isle with Custom Lighting, durable Corian Countertops, Double Sink, Kitchen Aid, Whirlpool and Jenn-Air Appliances, that Opens to Spacious Dining with Expansive Window Seating that opens to the Vaulted Ceiling Living Room with Built-In Entertainment Center embraced with Wood Burning Brick Fireplace and Log Lighter yielding access to the Expansive Main Level Outdoor Entertaining Deck. Once back inside, just 3 steps off of the Living Room find the Large Laundry Room with Side-by-Side Washer & Dryer with Loads of Built-In Storage for Linens with super convenient Direct Access to the 2-Car Garage and bonus Side Pet Friendly Door for Dual Direct Access. Upper-Level Features: Premium Acorn Stairlift Assist leads to 3 Guest Bedrooms with Full Bath and Super Spacious Primary Ensuite Bedroom with Seamless Glass Surround Custom Step-In Shower, Dual
MLS Listing Information
MLS #
CRIG25181654
MLS Source
California Regional MLS
Interior Features
Bedrooms
Primary Suite/Retreat, Other
Kitchen
Other, Pantry
Appliances
Built-in BBQ Grill, Dishwasher, Garbage Disposal, Ice Maker, Microwave, Other, Oven - Gas, Oven Range, Oven Range - Gas, Refrigerator, Dryer, Washer
Dining Room
Formal Dining Room, In Kitchen
Family Room
Other
Fireplace
Gas Starter, Living Room, Other Location, Raised Hearth, Wood Burning
Flooring
Laminate
Laundry
In Laundry Room, Other
Cooling
Ceiling Fan, Window/Wall Unit
Heating
Central Forced Air, Forced Air, Gas, Wall Furnace
Exterior Features
Roof
Composition
Foundation
Concrete Perimeter, Raised
Pool
Heated, None, Spa - Private
Style
Traditional
Parking, School, and Other Information
Garage/Parking
Common Parking Area, Garage, Off-Street Parking, Other, Room for Oversized Vehicle, Side By Side, Garage: 2 Car(s)
Elementary District
Rim of the World Unified
High School District
Rim of the World Unified
Water
Other
HOA Fee
$0
Zoning
LA/RS-14M
Neighborhood: Around This Home
Neighborhood: Local Demographics
Market Trends Charts
1310 Yosemite Dr is a Single Family Residence in Lake Arrowhead, CA 92352. This 2,309 square foot property sits on a 0.291 Acres Lot and features 4 bedrooms & 2 full and 1 partial bathrooms. It is currently priced at $695,000 and was built in 1987. This address can also be written as 1310 Yosemite Dr, Lake Arrowhead, CA 92352.
©2025 California Regional MLS. All rights reserved. All data, including all measurements and calculations of area, is obtained from various sources and has not been, and will not be, verified by broker or MLS. All information should be independently reviewed and verified for accuracy. Properties may or may not be listed by the office/agent presenting the information. Information provided is for personal, non-commercial use by the viewer and may not be redistributed without explicit authorization from California Regional MLS.
Presently MLSListings.com displays Active, Contingent, Pending, and Recently Sold listings. Recently Sold listings are properties which were sold within the last three years. After that period listings are no longer displayed in MLSListings.com. Pending listings are properties under contract and no longer available for sale. Contingent listings are properties where there is an accepted offer, and seller may be seeking back-up offers. Active listings are available for sale.
This listing information is up-to-date as of December 05, 2025. For the most current information, please contact KEITH BINKLEY, (909) 337-2414
