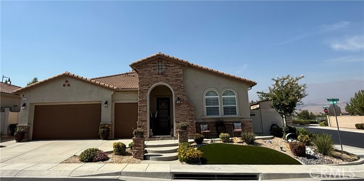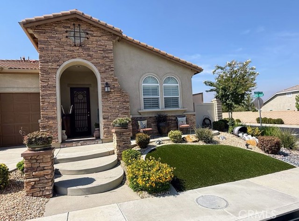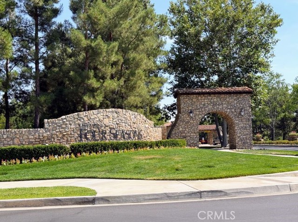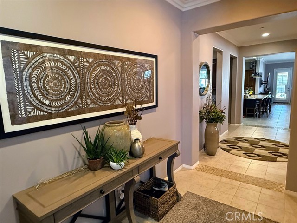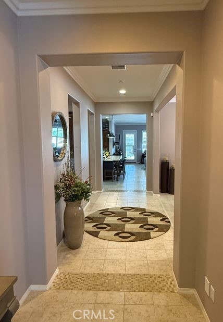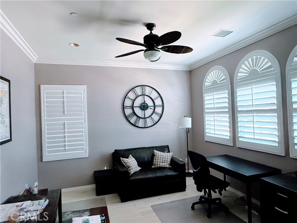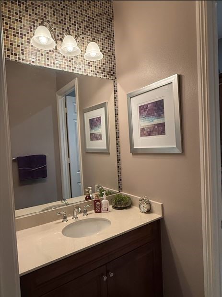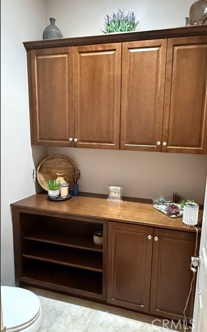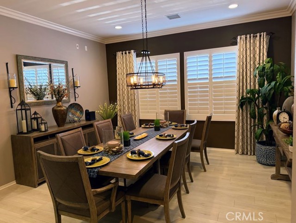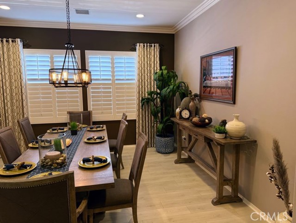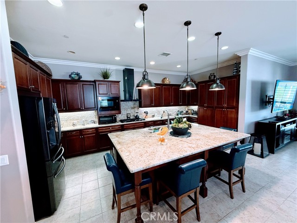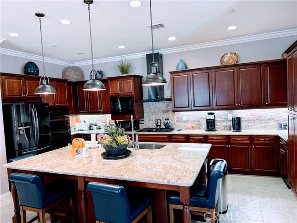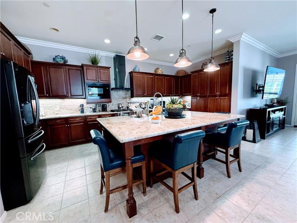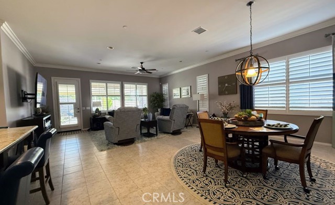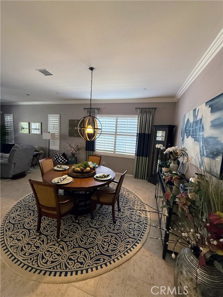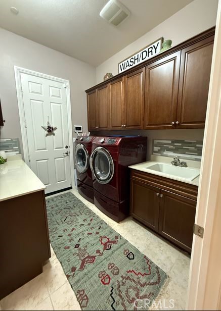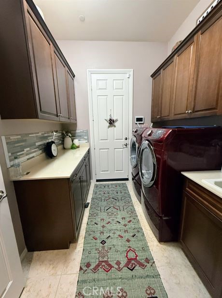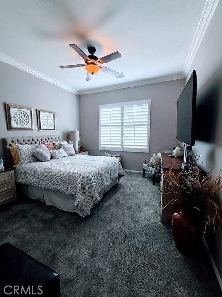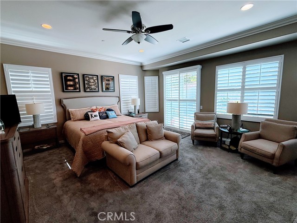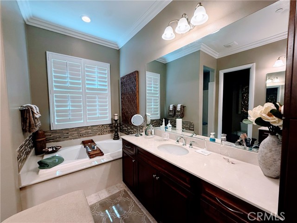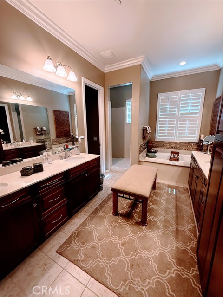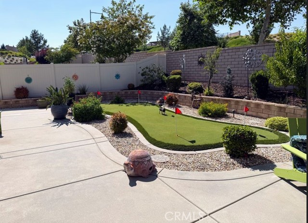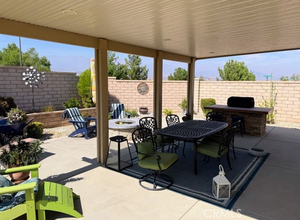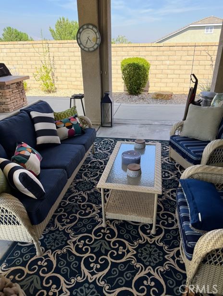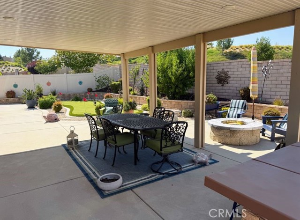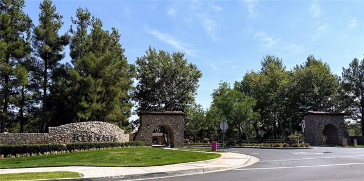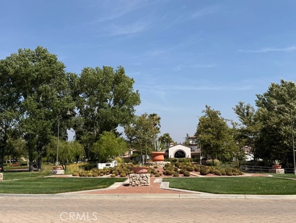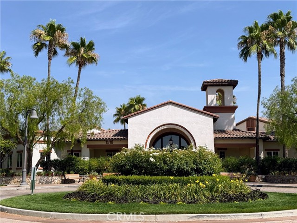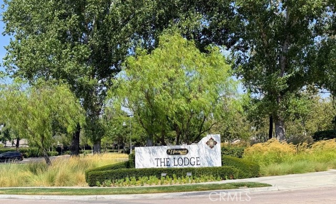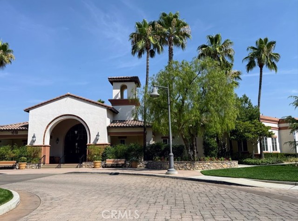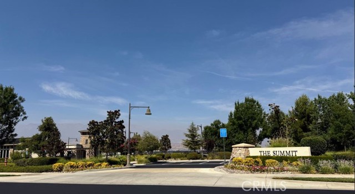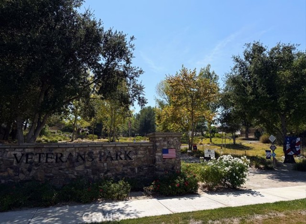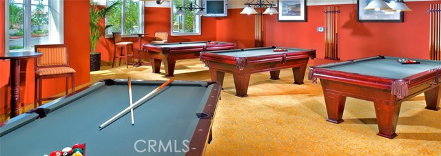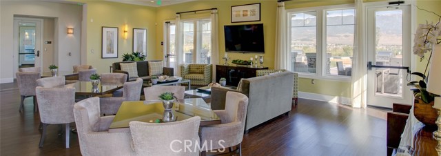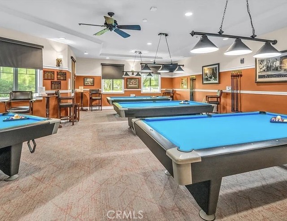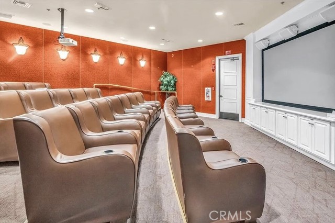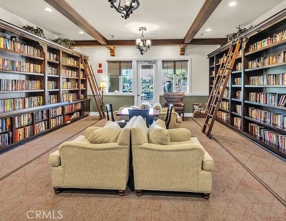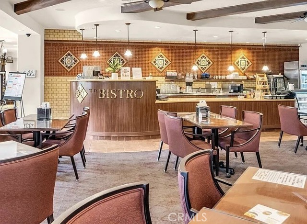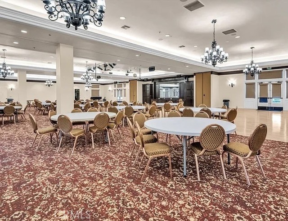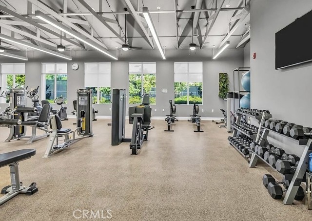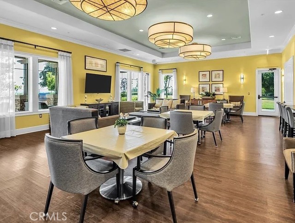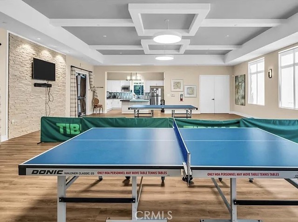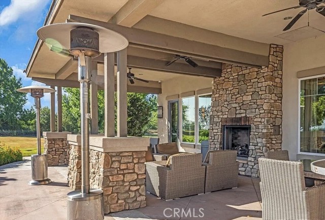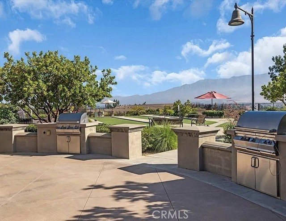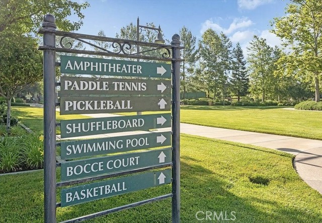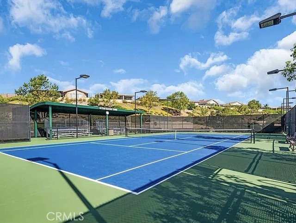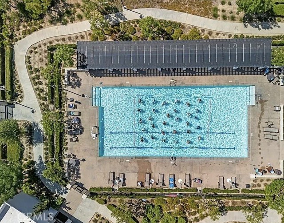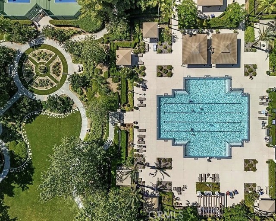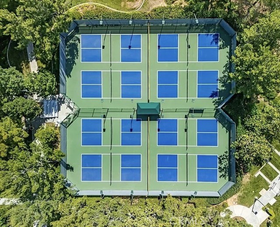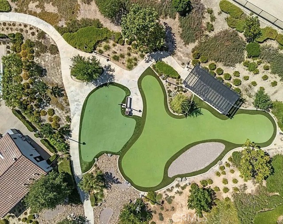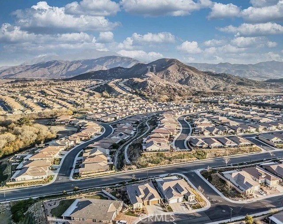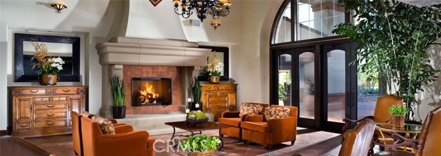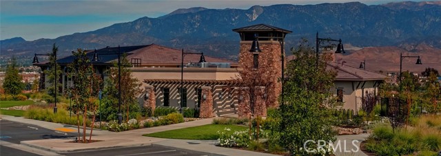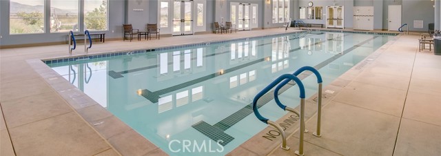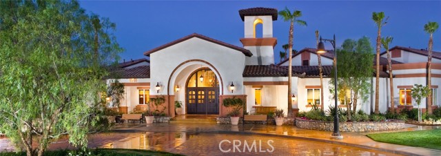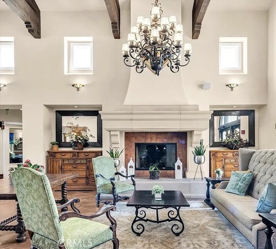Property Details
About this Property
Welcome to one of the Four Seasons 55+ gated community’s premier residences – the exceptional Rosette model! Nestled in a serene cul-de-sac, this 2,700 sq. ft. single-story stunner offers exceptional curb appeal with stamped concrete, leaf-lined landscaping, decorative rock pathways, and a beautiful wrought iron entry gate. Step inside to a versatile office/den, elegant formal dining room, and a chef’s kitchen featuring rich cherry oak cabinetry, an oversized quartz island, custom tile backsplash, premium range hood, and upgraded lighting. The open-concept living area is adorned with beautiful custom fit shutters, upgraded ceiling fans, and flows seamlessly to the outdoor living space. The luxurious primary suite includes patio access, an expansive bath, and a walk-in shower & closet. The generous guest suite offers its own private bath for visiting family or friends. Wood and tile flooring run throughout, complemented by a large laundry room with sink and cabinetry, plus a 2-car garage Plus a Golf Car Garage with EV charging for both Tesla and non-Tesla vehicles. Step outside to your private resort-style backyard with a covered patio, built-in BBQ, and your very own golf putting green. Low-maintenance landscaping, artificial turf, and multiple seating areas create the p
MLS Listing Information
MLS #
CRIG25180218
MLS Source
California Regional MLS
Days on Site
10
Interior Features
Bedrooms
Ground Floor Bedroom, Primary Suite/Retreat
Kitchen
Other, Pantry
Appliances
Built-in BBQ Grill, Dishwasher, Hood Over Range, Microwave, Other, Oven - Double, Oven Range - Built-In, Oven Range - Gas, Refrigerator
Dining Room
Breakfast Bar, Dining "L", Formal Dining Room, Other
Fireplace
None
Laundry
In Laundry Room
Cooling
Ceiling Fan, Central Forced Air
Heating
Central Forced Air, Solar
Exterior Features
Roof
Tile
Pool
Community Facility, Heated, In Ground, Lap, Spa - Community Facility, Sport
Style
Mediterranean, Spanish
Parking, School, and Other Information
Garage/Parking
Garage, Golf Cart, Private / Exclusive, Garage: 3 Car(s)
Elementary District
Beaumont Unified
High School District
Beaumont Unified
HOA Fee
$298
HOA Fee Frequency
Monthly
Complex Amenities
Barbecue Area, Billiard Room, Cable / Satellite TV, Club House, Community Pool, Conference Facilities, Game Room, Golf Course, Gym / Exercise Facility, Other, Picnic Area
Neighborhood: Around This Home
Neighborhood: Local Demographics
Market Trends Charts
Nearby Homes for Sale
1576 Lindsey Peak is a Single Family Residence in Beaumont, CA 92223. This 2,700 square foot property sits on a 9,583 Sq Ft Lot and features 2 bedrooms & 3 full bathrooms. It is currently priced at $645,000 and was built in 2015. This address can also be written as 1576 Lindsey Peak, Beaumont, CA 92223.
©2025 California Regional MLS. All rights reserved. All data, including all measurements and calculations of area, is obtained from various sources and has not been, and will not be, verified by broker or MLS. All information should be independently reviewed and verified for accuracy. Properties may or may not be listed by the office/agent presenting the information. Information provided is for personal, non-commercial use by the viewer and may not be redistributed without explicit authorization from California Regional MLS.
Presently MLSListings.com displays Active, Contingent, Pending, and Recently Sold listings. Recently Sold listings are properties which were sold within the last three years. After that period listings are no longer displayed in MLSListings.com. Pending listings are properties under contract and no longer available for sale. Contingent listings are properties where there is an accepted offer, and seller may be seeking back-up offers. Active listings are available for sale.
This listing information is up-to-date as of August 18, 2025. For the most current information, please contact LIGIA RUIZ-BARRANCO
