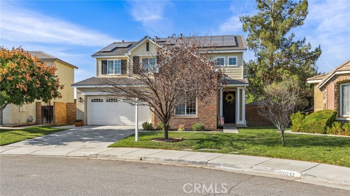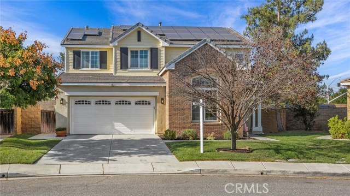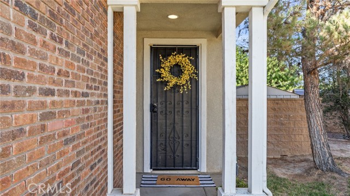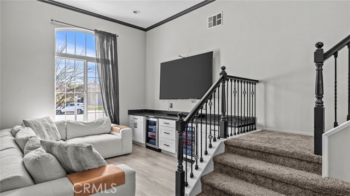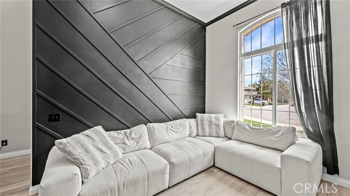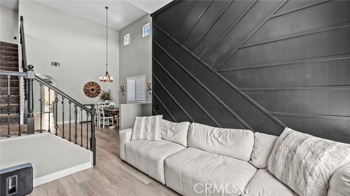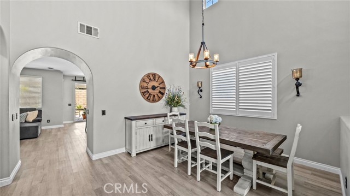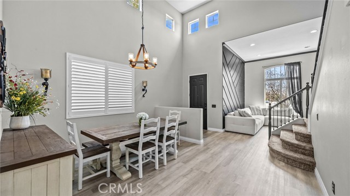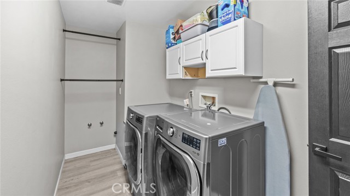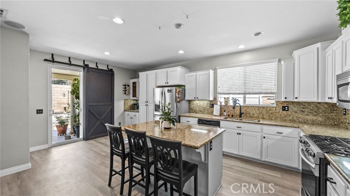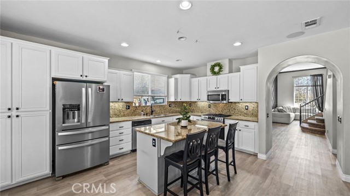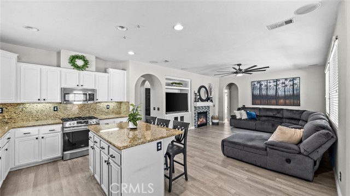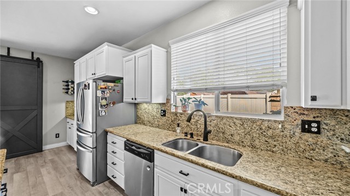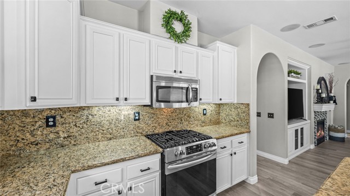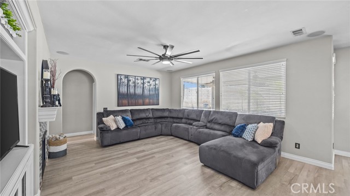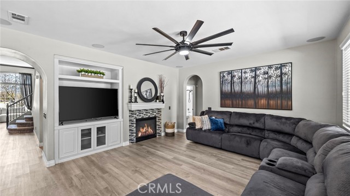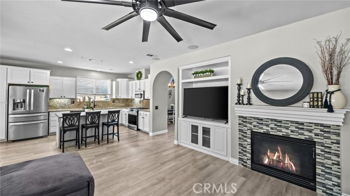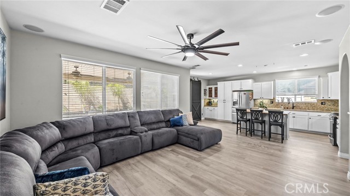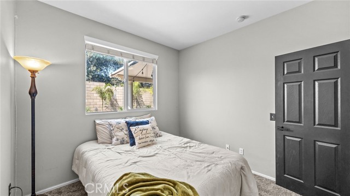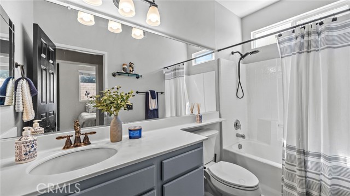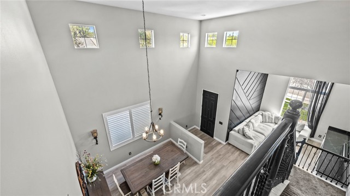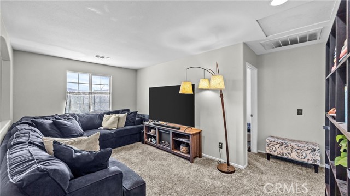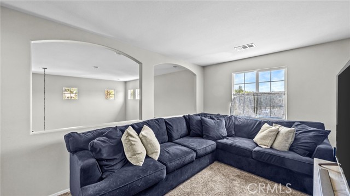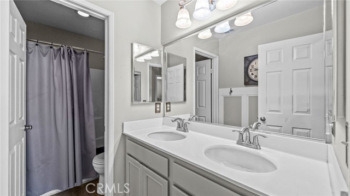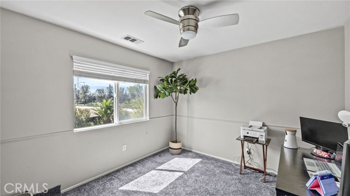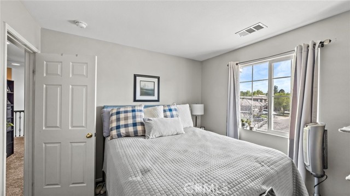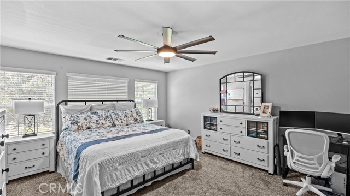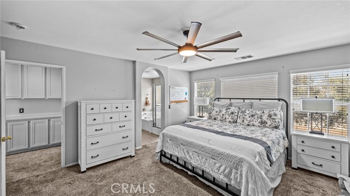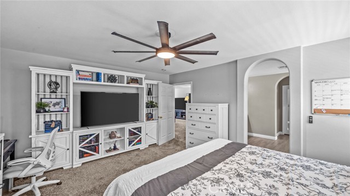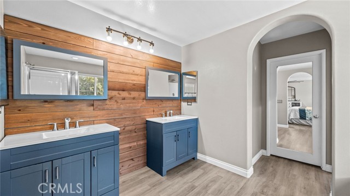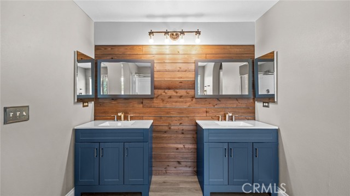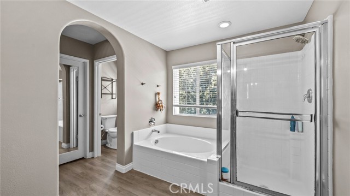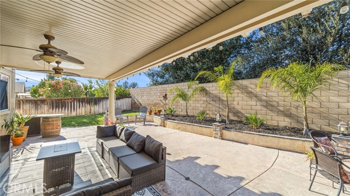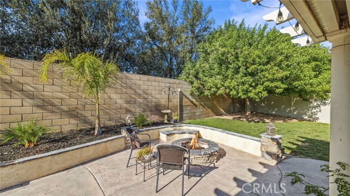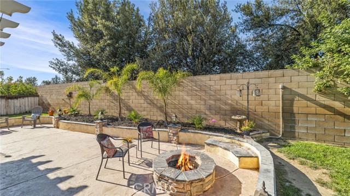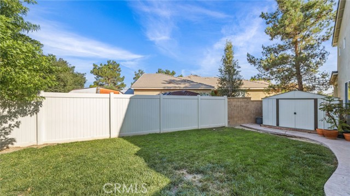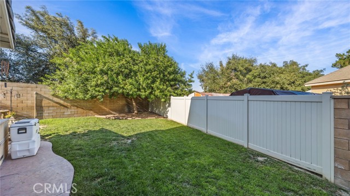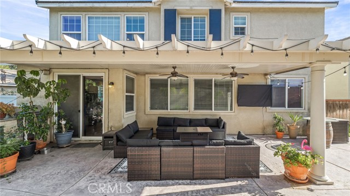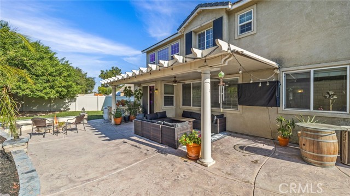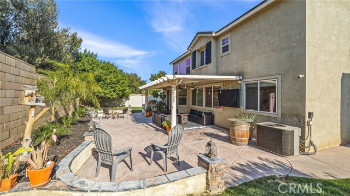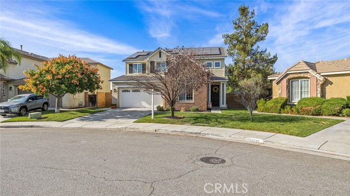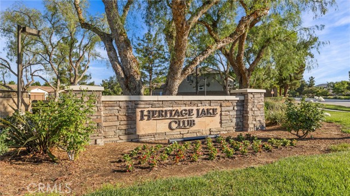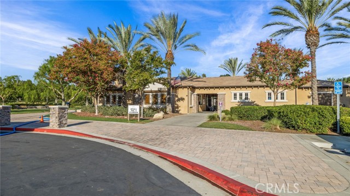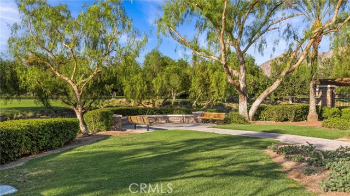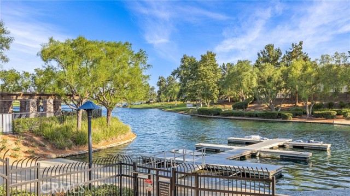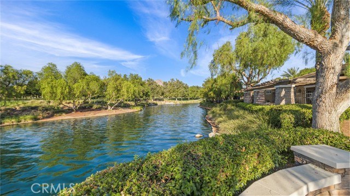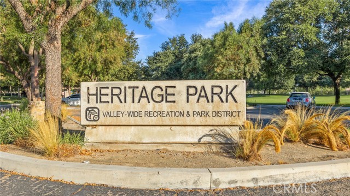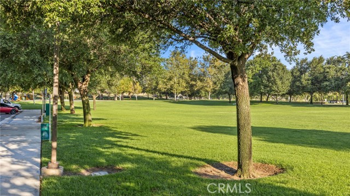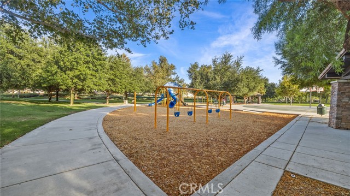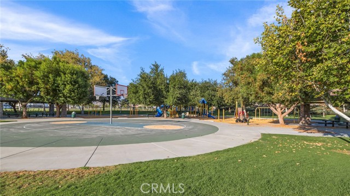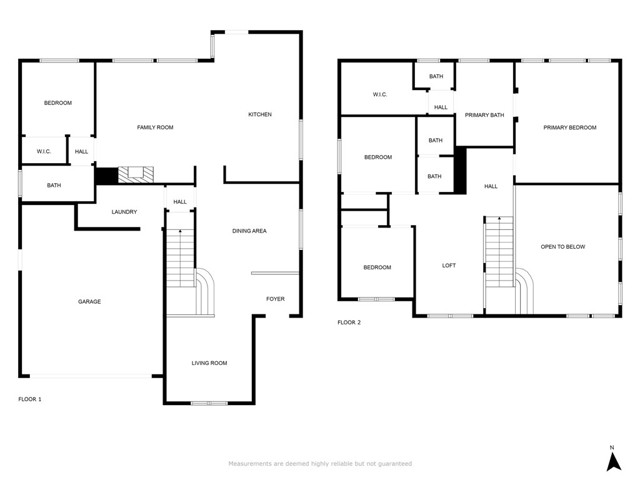Property Details
Upcoming Open Houses
About this Property
Welcome to your next chapter in this stunning 4-bedroom 3-bathroom family home that perfectly balances comfort and style. This beautifully designed 2,309 square foot residence showcases upgrades that are aesthetically pleasing and functional throughout. From the moment you step inside, abundant natural light floods the open floor plan, highlighting the gorgeous, custom accent wall, upgraded light fixtures, and elegant laminate floors. This home offers a thoughtfully designed living room and dining room that are perfect for entertaining family and friends, complete with custom built-in cabinetry and dual wine refrigerators. The GOURMET KITCHEN which opens to the community room features GRANITE COUNTERTOPS, newer STAINLESS-STEEL APPLIANCES, a center island with an eat-up bar, deep sink, and plenty of cabinet space. With a cozy and stylish fireplace, the community room is warm and inviting. There is also a convenient DOWNSTAIRS BEDROOM AND FULL BATHROOM perfect for guests or multi-generational living. Heading upstairs you will find NEWER PLUSH CARPET, a versatile LOFT area that may be transformed into a home office, gym, media room, or playroom. Retreat to your luxurious primary suite, complete with a WALK-IN CLOSET and a SPA-LIKE ENSUITE BATH with dual sinks and an oversized soa
MLS Listing Information
MLS #
CRIG25178035
MLS Source
California Regional MLS
Days on Site
8
Interior Features
Bedrooms
Ground Floor Bedroom, Primary Suite/Retreat
Kitchen
Pantry
Appliances
Dishwasher, Microwave, Other, Oven Range - Gas
Dining Room
Breakfast Bar, Formal Dining Room, In Kitchen, Other
Family Room
Other, Separate Family Room
Fireplace
Decorative Only, Family Room, Gas Burning
Flooring
Laminate
Laundry
In Laundry Room, Other
Cooling
Ceiling Fan, Central Forced Air
Heating
Central Forced Air
Exterior Features
Roof
Slate
Pool
Community Facility, In Ground
Parking, School, and Other Information
Garage/Parking
Garage, Gate/Door Opener, Other, Private / Exclusive, Side By Side, Garage: 2 Car(s)
High School District
Perris Union High
HOA Fee Frequency
Monthly
Complex Amenities
Club House, Community Pool, Playground
Zoning
SP ZONE
Contact Information
Listing Agent
Linda Hilbert
Realty Masters & Associates
License #: 01875026
Phone: (951) 454-4858
Co-Listing Agent
Karen Bowley
Realty Masters & Associates
License #: 01410732
Phone: (951) 733-7789
Neighborhood: Around This Home
Neighborhood: Local Demographics
Market Trends Charts
Nearby Homes for Sale
29230 Misty Point Ln is a Single Family Residence in Menifee, CA 92585. This 2,309 square foot property sits on a 6,534 Sq Ft Lot and features 4 bedrooms & 3 full bathrooms. It is currently priced at $625,000 and was built in 2006. This address can also be written as 29230 Misty Point Ln, Menifee, CA 92585.
©2025 California Regional MLS. All rights reserved. All data, including all measurements and calculations of area, is obtained from various sources and has not been, and will not be, verified by broker or MLS. All information should be independently reviewed and verified for accuracy. Properties may or may not be listed by the office/agent presenting the information. Information provided is for personal, non-commercial use by the viewer and may not be redistributed without explicit authorization from California Regional MLS.
Presently MLSListings.com displays Active, Contingent, Pending, and Recently Sold listings. Recently Sold listings are properties which were sold within the last three years. After that period listings are no longer displayed in MLSListings.com. Pending listings are properties under contract and no longer available for sale. Contingent listings are properties where there is an accepted offer, and seller may be seeking back-up offers. Active listings are available for sale.
This listing information is up-to-date as of August 20, 2025. For the most current information, please contact Linda Hilbert, (951) 454-4858
