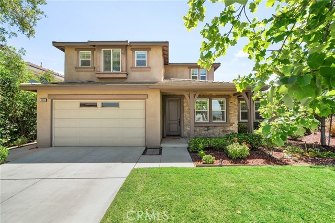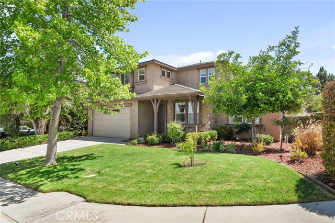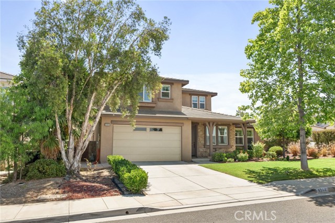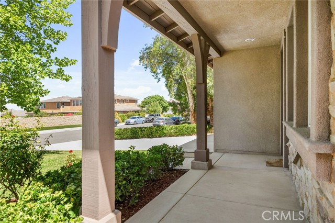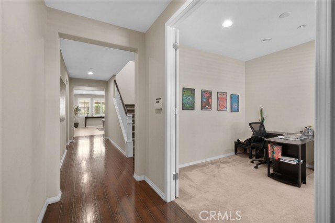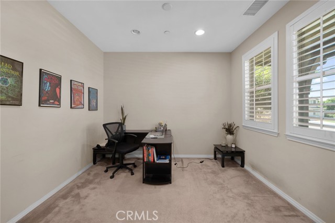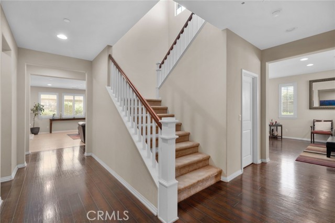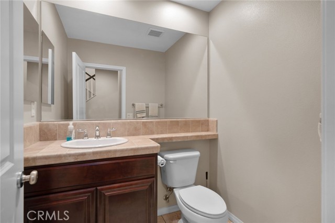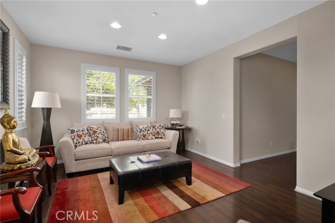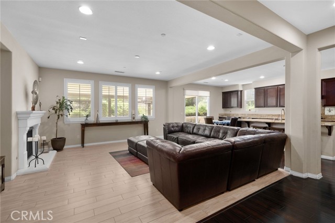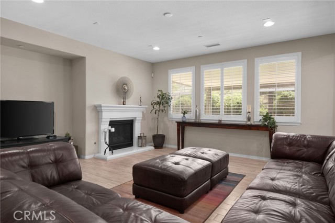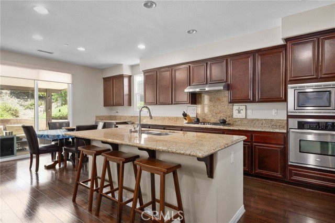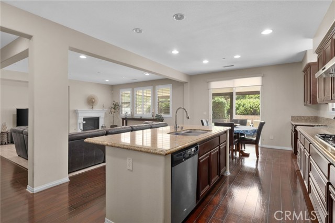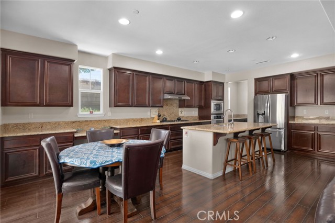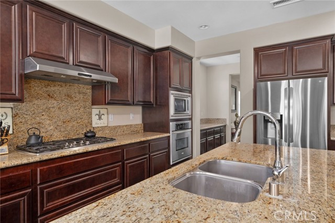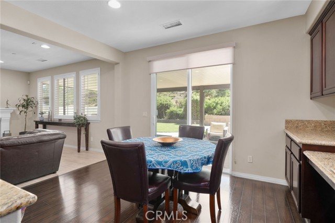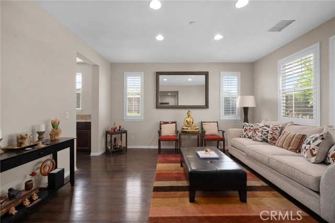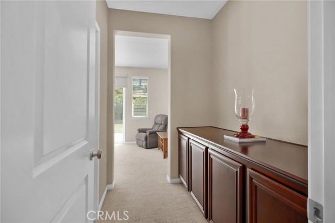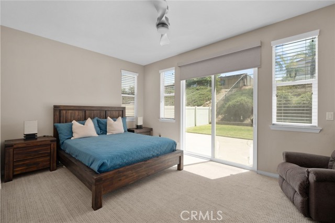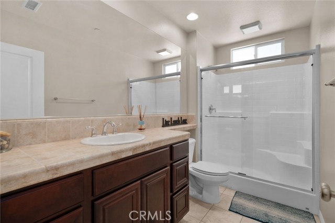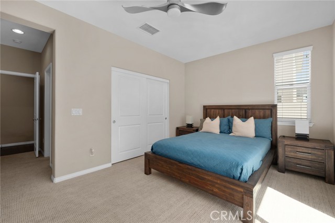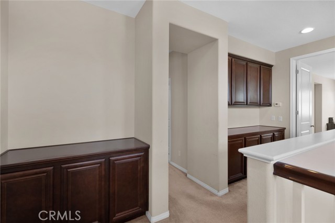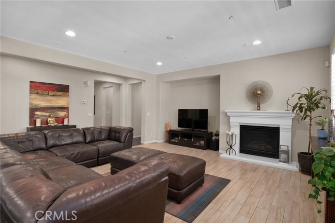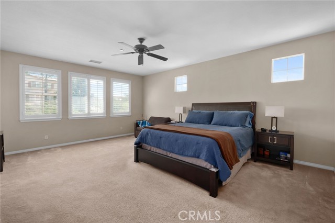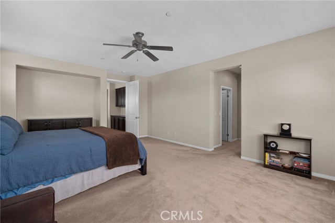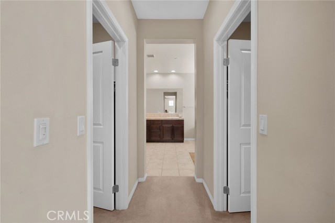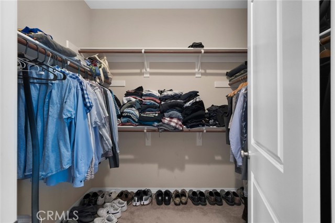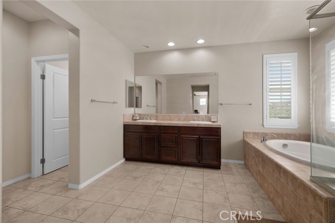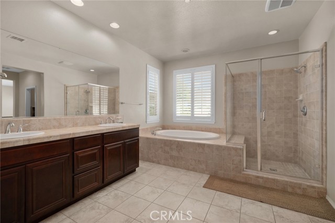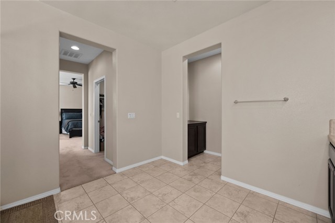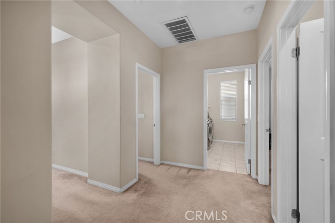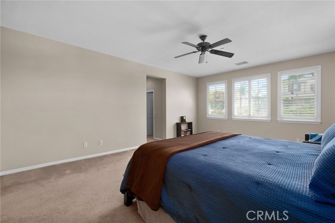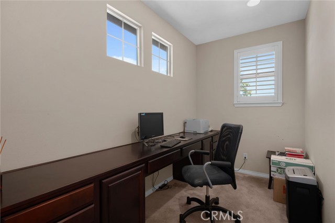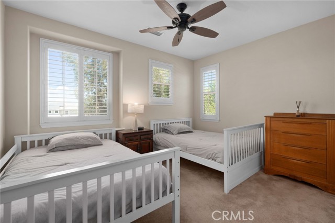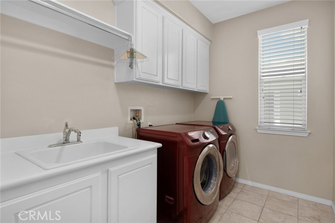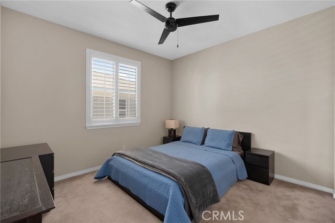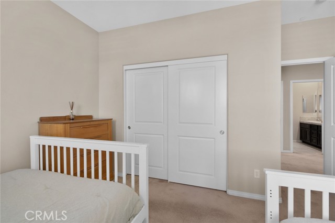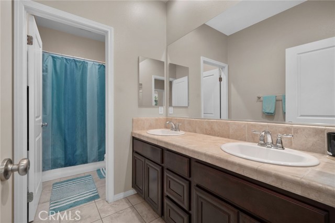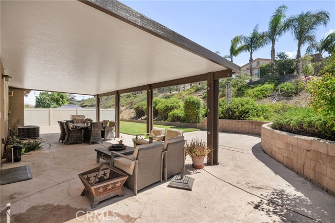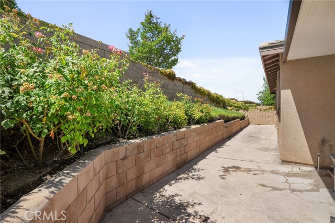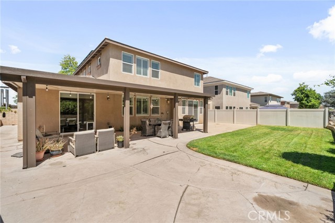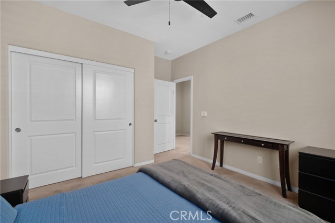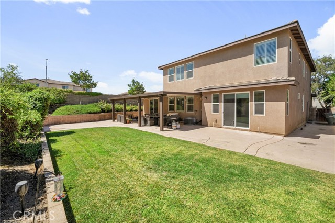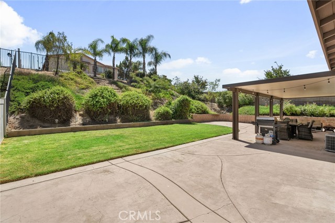9394 Millionaire Ln, Riverside, CA 92508
$880,000 Mortgage Calculator Active Single Family Residence
Property Details
Upcoming Open Houses
About this Property
Step into this beautifully maintained Woodcrest home, where lush curb appeal and a charming front porch instantly invite you in. Just beyond the entry, you’ll find a versatile space perfect as a playroom, office, or den—complete with doors for added privacy. A formal living or dining room adds to the home’s flexibility, while the open rail staircase and plantation shutters throughout create a bright, elegant ambiance. The spacious family room is ideal for relaxing or entertaining, featuring a cozy fireplace, media niche, and seamless flow into the kitchen. The kitchen is a chef’s delight with granite counters, a generous island, built-in oven and microwave, a built-in desk area, and a convenient butler’s pantry. Sliding doors lead to the serene backyard, offering indoor-outdoor living at its finest. Downstairs features a primary suite is a peaceful retreat with a ceiling fan, sliding doors to the backyard, and an en-suite bathroom featuring a walk-in shower. Upstairs, you’ll find a second expansive primary suite with dual walk-in closets, a ceiling fan, and a spa-like bathroom with a soaking tub and separate shower. Two additional upstairs bedrooms—each with ceiling fans and shutters—share a dual-sink bathroom. A built-in hallway office nook and a well-appointed laundry
MLS Listing Information
MLS #
CRIG25172393
MLS Source
California Regional MLS
Days on Site
15
Interior Features
Bedrooms
Primary Suite/Retreat
Kitchen
Other, Pantry
Appliances
Dishwasher, Freezer, Hood Over Range, Ice Maker, Microwave, Other, Oven - Gas, Oven Range - Built-In, Refrigerator, Dryer, Washer
Dining Room
Breakfast Bar, Formal Dining Room
Family Room
Other
Fireplace
Gas Burning, Living Room, Other Location
Flooring
Laminate
Laundry
In Laundry Room, Other, Upper Floor
Cooling
Ceiling Fan, Central Forced Air
Heating
Central Forced Air, Fireplace, Solar
Exterior Features
Roof
Tile, Clay
Pool
None
Parking, School, and Other Information
Garage/Parking
Garage, Gate/Door Opener, Other, Garage: 2 Car(s)
Elementary District
Riverside Unified
High School District
Riverside Unified
HOA Fee
$37
HOA Fee Frequency
Monthly
Contact Information
Listing Agent
Alexa Ulloa Castaneda
Fiv Realty Co
License #: 02197047
Phone: (909) 489-5455
Co-Listing Agent
Nazar Kalayji
Fiv Realty Co.
License #: 01479494
Phone: (951) 394-0820
Neighborhood: Around This Home
Neighborhood: Local Demographics
Market Trends Charts
Nearby Homes for Sale
9394 Millionaire Ln is a Single Family Residence in Riverside, CA 92508. This 3,365 square foot property sits on a 10,019 Sq Ft Lot and features 4 bedrooms & 3 full and 1 partial bathrooms. It is currently priced at $880,000 and was built in 2010. This address can also be written as 9394 Millionaire Ln, Riverside, CA 92508.
©2025 California Regional MLS. All rights reserved. All data, including all measurements and calculations of area, is obtained from various sources and has not been, and will not be, verified by broker or MLS. All information should be independently reviewed and verified for accuracy. Properties may or may not be listed by the office/agent presenting the information. Information provided is for personal, non-commercial use by the viewer and may not be redistributed without explicit authorization from California Regional MLS.
Presently MLSListings.com displays Active, Contingent, Pending, and Recently Sold listings. Recently Sold listings are properties which were sold within the last three years. After that period listings are no longer displayed in MLSListings.com. Pending listings are properties under contract and no longer available for sale. Contingent listings are properties where there is an accepted offer, and seller may be seeking back-up offers. Active listings are available for sale.
This listing information is up-to-date as of August 18, 2025. For the most current information, please contact Alexa Ulloa Castaneda, (909) 489-5455
