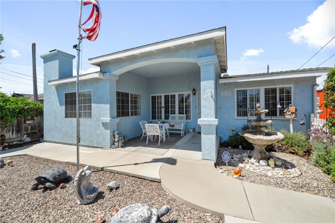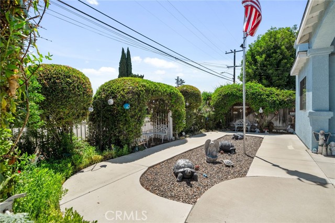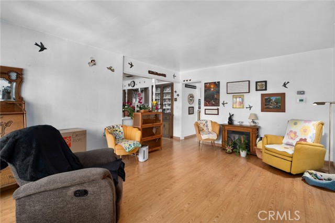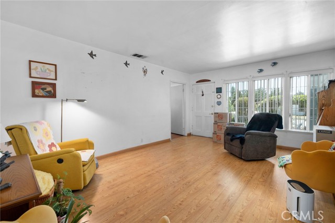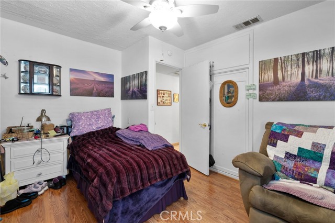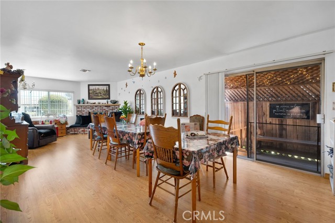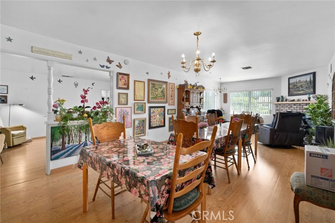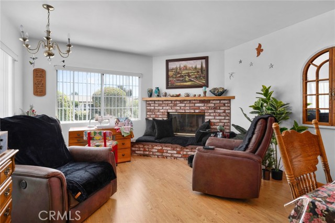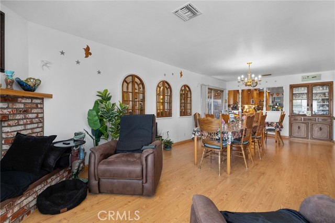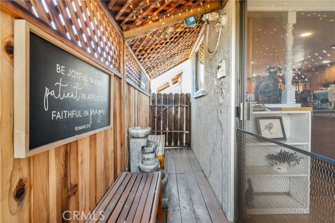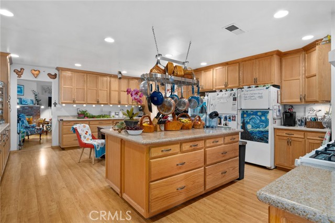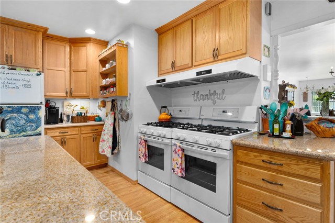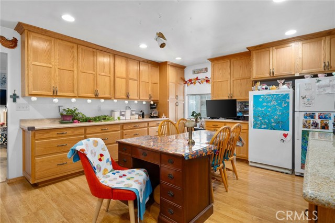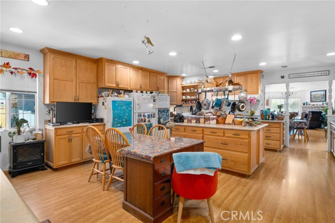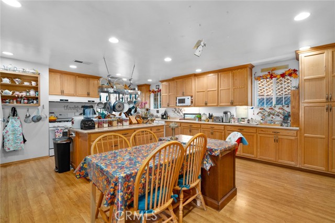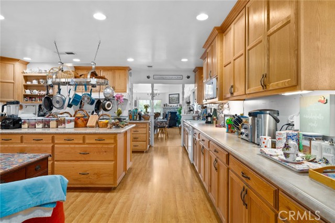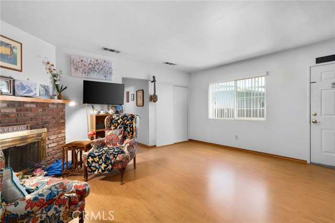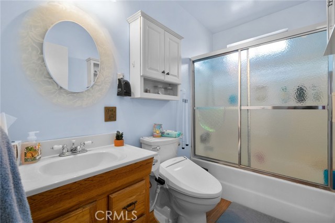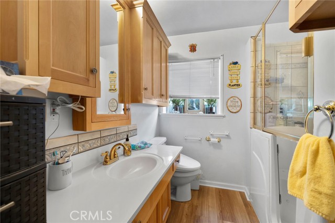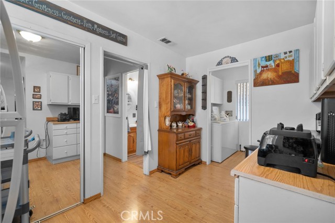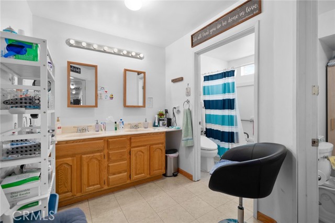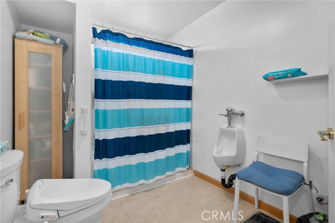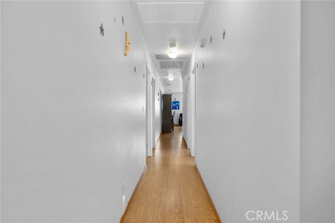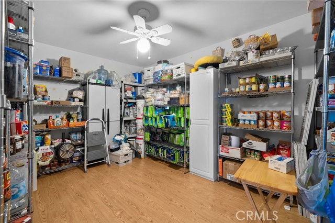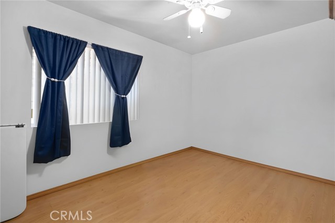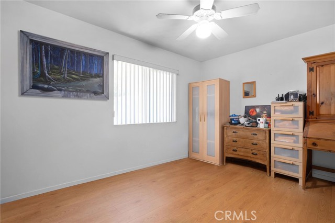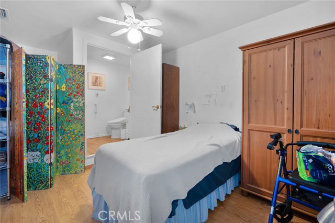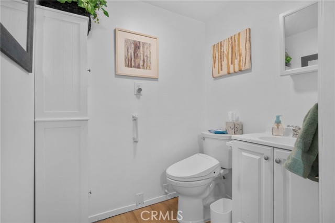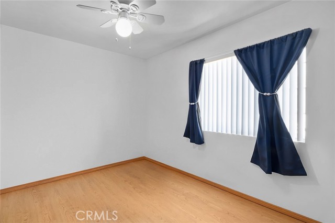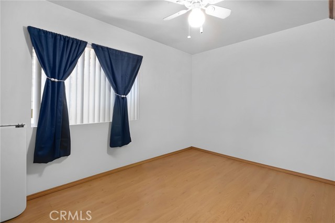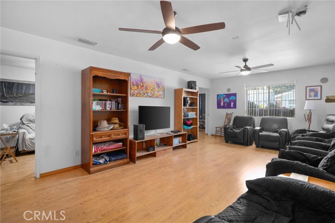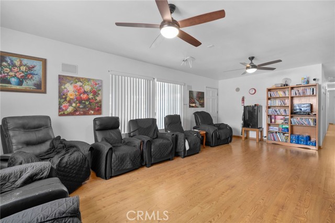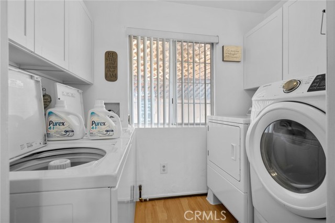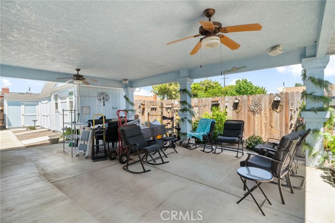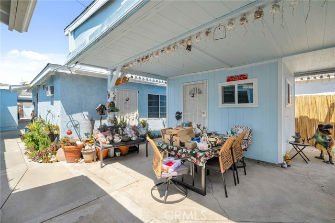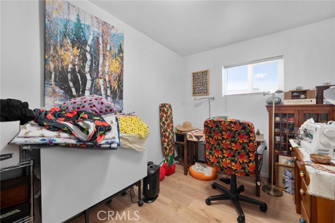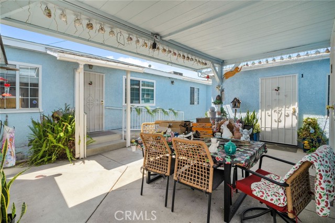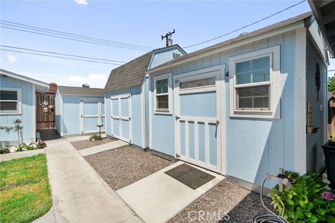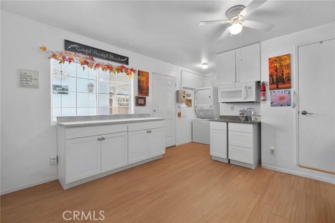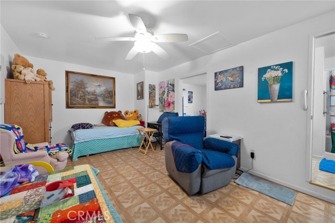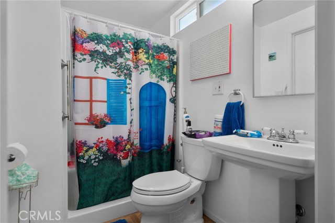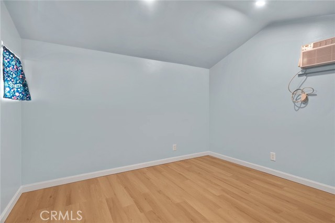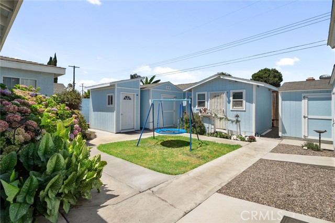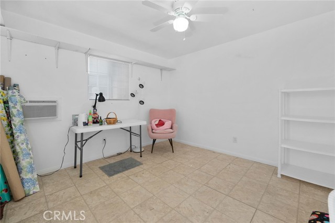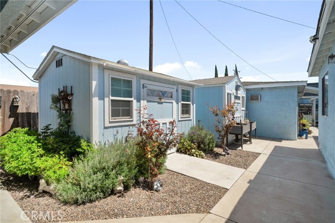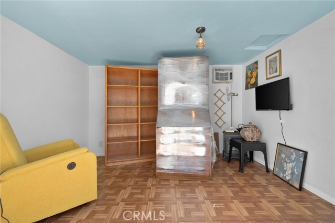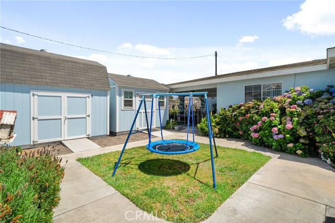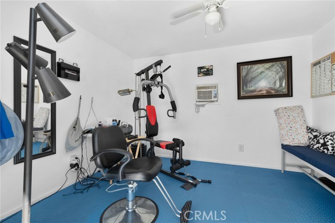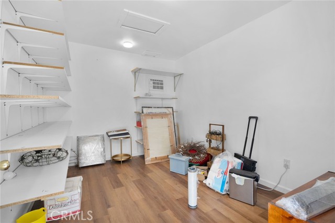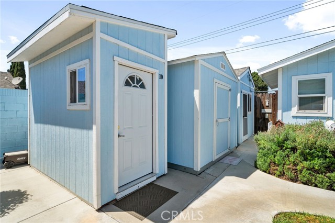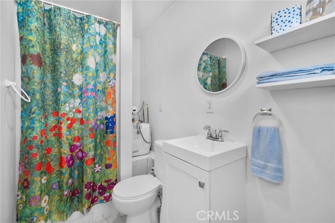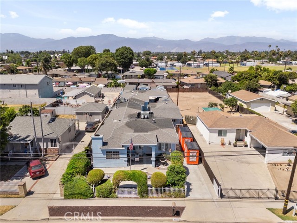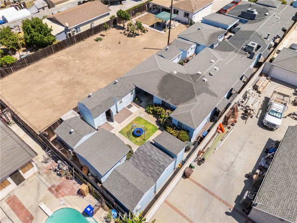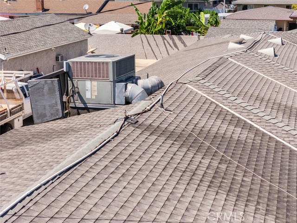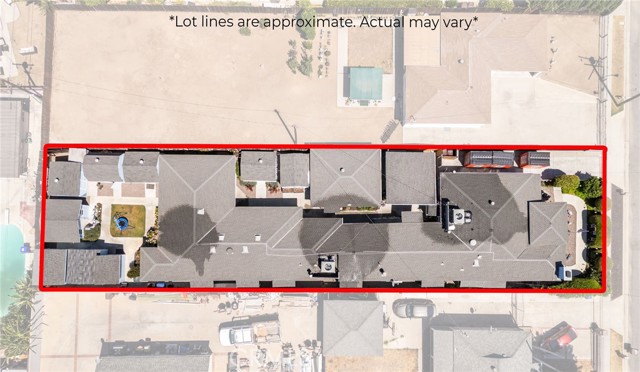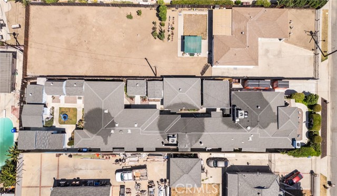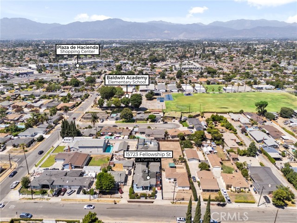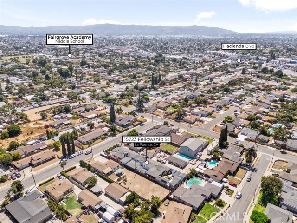15723 Fellowship St, La Puente, CA 91744
$1,098,880 Mortgage Calculator Active Single Family Residence
Property Details
About this Property
Welcome to this one-of-a-kind gated estate that blends comfort, functionality, and versatility on a beautifully manicured lot with charming curb appeal and a proud flagpole out front. Step inside to discover a spacious layout designed for both everyday living and unforgettable entertaining. The main home greets you with a warm living room and convenient full bathroom with walk-in tub. Just beyond is a bedroom perfect for guests or an office, followed by an expansive dining area and cozy family room complete with a fireplace and elegant built-in china cabinet. The kitchen is the heart of the home—featuring a large island, abundant cabinetry, and a sunny eating nook. Adjacent is a bonus room that opens even more possibilities, along with a full bathroom, an oversized laundry room, a separate storage room, and a thoughtfully designed handicap-accessible bathroom. The home offers eight total bedrooms, one of the bedrooms is currently being used as the massive walk-in pantry and another large family or flex space perfect for multigenerational living, playroom, or media center. Step outside to your own private haven—a sprawling covered patio ideal for year-round enjoyment. The detached ADU is a major bonus with its own kitchenette and laundry area, offering potential for guest
MLS Listing Information
MLS #
CRIG25171262
MLS Source
California Regional MLS
Days on Site
15
Interior Features
Bedrooms
Ground Floor Bedroom
Kitchen
Exhaust Fan, Other, Pantry
Appliances
Built-in BBQ Grill, Dishwasher, Exhaust Fan, Other, Oven - Double, Oven - Gas, Oven - Self Cleaning, Oven Range - Gas, Refrigerator, Water Softener
Dining Room
Breakfast Nook, Formal Dining Room, Other
Family Room
Other
Fireplace
Dining Room, Family Room
Flooring
Laminate
Laundry
Hookup - Gas Dryer, In Laundry Room, Laundry Area, Other, Stacked Only
Cooling
Ceiling Fan, Central Forced Air, Central Forced Air - Electric, Central Forced Air - Gas, Other, Whole House Fan
Heating
Central Forced Air, Fireplace, Forced Air, Gas
Exterior Features
Roof
Shingle
Foundation
Block, Combination, Slab, Other
Pool
None
Style
Contemporary, Custom
Parking, School, and Other Information
Garage/Parking
Other, Garage: 0 Car(s)
Elementary District
Hacienda la Puente Unified
High School District
Hacienda la Puente Unified
Water
Other
HOA Fee
$0
Zoning
LCA110000*
Contact Information
Listing Agent
Lisa Madrigal
Fiv Realty Co.
License #: 01972218
Phone: –
Co-Listing Agent
Nazar Kalayji
Fiv Realty Co.
License #: 01479494
Phone: (951) 394-0820
Neighborhood: Around This Home
Neighborhood: Local Demographics
Market Trends Charts
Nearby Homes for Sale
15723 Fellowship St is a Single Family Residence in La Puente, CA 91744. This 3,720 square foot property sits on a 10,692 Sq Ft Lot and features 8 bedrooms & 6 full bathrooms. It is currently priced at $1,098,880 and was built in 1955. This address can also be written as 15723 Fellowship St, La Puente, CA 91744.
©2025 California Regional MLS. All rights reserved. All data, including all measurements and calculations of area, is obtained from various sources and has not been, and will not be, verified by broker or MLS. All information should be independently reviewed and verified for accuracy. Properties may or may not be listed by the office/agent presenting the information. Information provided is for personal, non-commercial use by the viewer and may not be redistributed without explicit authorization from California Regional MLS.
Presently MLSListings.com displays Active, Contingent, Pending, and Recently Sold listings. Recently Sold listings are properties which were sold within the last three years. After that period listings are no longer displayed in MLSListings.com. Pending listings are properties under contract and no longer available for sale. Contingent listings are properties where there is an accepted offer, and seller may be seeking back-up offers. Active listings are available for sale.
This listing information is up-to-date as of August 14, 2025. For the most current information, please contact Lisa Madrigal
