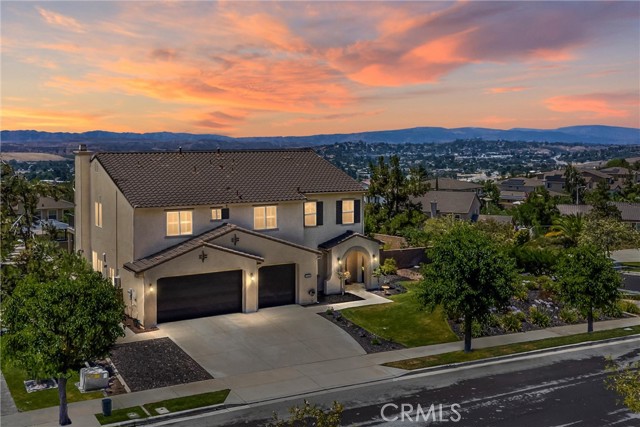33411 Miners Dr, Yucaipa, CA 92399
$980,000 Mortgage Calculator Sold on Aug 14, 2025 Single Family Residence
Property Details
About this Property
Set in the hills of Yucaipa’s desirable Chapman Heights community, this expansive 4-bedroom, 4-bathroom home offers over 4,300 square feet of thoughtfully designed living space on a prime corner lot with sweeping city light views and a sparkling pool. With a layout designed for both everyday function and entertaining, this home delivers space, flexibility, and comfort. At the entry, double glass doors open to a private office that can easily serve as a 5th bedroom. The adjacent formal living room features soaring two-story ceilings that enhance the openness of the space. Toward the rear of the home, a large great room connects the kitchen, family room, and breakfast area for easy flow. The chef’s kitchen is equipped with a center island, granite counters, breakfast bar seating, walk-in pantry, and stainless steel appliances including a double wall oven, gas cooktop with vent hood, built-in microwave, and dishwasher. A breakfast nook with ceiling fan opens to the backyard, while a nearby formal dining room offers additional space for larger gatherings, also with direct access to the covered patio. The family room features a wood stove-style fireplace, recessed lighting, built-in surround sound, and automatic window shades. Travertine tile, hardwood flooring, and plantation shutter
MLS Listing Information
MLS #
CRIG25153164
MLS Source
California Regional MLS
Interior Features
Bedrooms
Primary Suite/Retreat, Other
Bathrooms
Jack and Jill
Kitchen
Other, Pantry
Appliances
Dishwasher, Garbage Disposal, Hood Over Range, Microwave, Other, Oven - Double, Water Softener
Dining Room
Breakfast Bar, Breakfast Nook, Formal Dining Room, Other
Family Room
Other
Fireplace
Family Room, Gas Burning, Wood Stove
Laundry
In Laundry Room, Other
Cooling
Ceiling Fan, Central Forced Air, Other
Heating
Central Forced Air, Fireplace, Stove - Wood
Exterior Features
Roof
Tile
Pool
Heated, In Ground, Other, Pool - Yes, Spa - Private
Parking, School, and Other Information
Garage/Parking
Garage, Other, Garage: 3 Car(s)
Elementary District
Yucaipa-Calimesa Joint Unified
High School District
Yucaipa-Calimesa Joint Unified
HOA Fee
$83
HOA Fee Frequency
Monthly
Complex Amenities
Other, Picnic Area, Playground
Neighborhood: Around This Home
Neighborhood: Local Demographics
Market Trends Charts
33411 Miners Dr is a Single Family Residence in Yucaipa, CA 92399. This 4,330 square foot property sits on a 0.274 Acres Lot and features 4 bedrooms & 4 full bathrooms. It is currently priced at $980,000 and was built in 2005. This address can also be written as 33411 Miners Dr, Yucaipa, CA 92399.
©2025 California Regional MLS. All rights reserved. All data, including all measurements and calculations of area, is obtained from various sources and has not been, and will not be, verified by broker or MLS. All information should be independently reviewed and verified for accuracy. Properties may or may not be listed by the office/agent presenting the information. Information provided is for personal, non-commercial use by the viewer and may not be redistributed without explicit authorization from California Regional MLS.
Presently MLSListings.com displays Active, Contingent, Pending, and Recently Sold listings. Recently Sold listings are properties which were sold within the last three years. After that period listings are no longer displayed in MLSListings.com. Pending listings are properties under contract and no longer available for sale. Contingent listings are properties where there is an accepted offer, and seller may be seeking back-up offers. Active listings are available for sale.
This listing information is up-to-date as of August 15, 2025. For the most current information, please contact JOE MARROQUIN, (909) 307-5665
