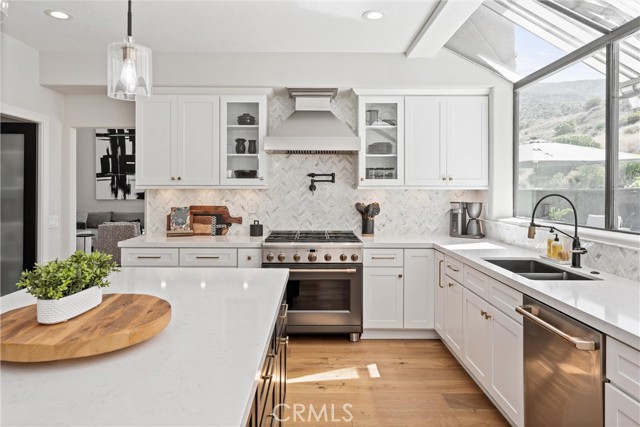2840 Hidden Hills Way, Corona, CA 92882
$1,315,000 Mortgage Calculator Sold on Aug 7, 2025 Single Family Residence
Property Details
About this Property
ESTATE HOME | POOL + SPA | RV | NO HOA | Step inside this show-stopping home where quality craftsmanship & exquisite finishes define every detail. From the double-door entry you are greeted by cathedral ceilings and an abundance of natural light – a taste of the elegance found throughout this prestigious property. Premium Meridian wide-plank white oak provides timeless, sophisticated flooring throughout the main level. The formal Living Room flows to the adjoining Dining Room - perfect for conversations & special meals. The spacious Family Room features a custom tile and electric fireplace – it’s open-concept living at its finest. At the heart of the home find the stunning Kitchen with its oversized quartz island, breakfast bar seating, Café stainless steel appliances, Calcutta Gold marble herringbone backsplash, Koville cabinetry with soft-close doors/drawers, oh-so-practical pot filler faucet over a 6-burner gas range, and oversized walk-in pantry. The Primary Bedroom is a true retreat with gorgeous views, its own private sitting area, and gas fireplace. The spa-style EnSuite Bathroom features a gorgeous soaking tub, luxurious fireplace, frameless glass walk-in shower with triple showerheads, dual sinks, quartz countertops, sit-down vanity, & walk-in closet. Bedroom 2 and Bedro
MLS Listing Information
MLS #
CRIG25145991
MLS Source
California Regional MLS
Interior Features
Bedrooms
Primary Suite/Retreat, Other
Kitchen
Exhaust Fan, Other, Pantry
Appliances
Dishwasher, Exhaust Fan, Hood Over Range, Ice Maker, Microwave, Other, Oven - Gas, Oven - Self Cleaning, Oven Range, Oven Range - Gas, Refrigerator
Dining Room
Breakfast Bar, Formal Dining Room, In Kitchen, Other
Family Room
Other, Separate Family Room
Fireplace
Electric, Family Room, Gas Burning, Primary Bedroom, Other, Other Location, Two-Way
Laundry
Chute, Hookup - Gas Dryer, In Laundry Room, Other
Cooling
Ceiling Fan, Central Forced Air, Central Forced Air - Electric, Central Forced Air - Gas, Other
Heating
Central Forced Air, Fireplace
Exterior Features
Roof
Tile
Foundation
Slab
Pool
Heated, Heated - Gas, In Ground, Other, Pool - Yes, Spa - Private
Parking, School, and Other Information
Garage/Parking
Garage, Gate/Door Opener, Other, Parking Area, Room for Oversized Vehicle, RV Access, RV Possible, Garage: 3 Car(s)
Elementary District
Corona-Norco Unified
High School District
Corona-Norco Unified
Water
Other
HOA Fee
$0
Neighborhood: Around This Home
Neighborhood: Local Demographics
Market Trends Charts
2840 Hidden Hills Way is a Single Family Residence in Corona, CA 92882. This 2,898 square foot property sits on a 0.26 Acres Lot and features 3 bedrooms & 2 full and 1 partial bathrooms. It is currently priced at $1,315,000 and was built in 1990. This address can also be written as 2840 Hidden Hills Way, Corona, CA 92882.
©2025 California Regional MLS. All rights reserved. All data, including all measurements and calculations of area, is obtained from various sources and has not been, and will not be, verified by broker or MLS. All information should be independently reviewed and verified for accuracy. Properties may or may not be listed by the office/agent presenting the information. Information provided is for personal, non-commercial use by the viewer and may not be redistributed without explicit authorization from California Regional MLS.
Presently MLSListings.com displays Active, Contingent, Pending, and Recently Sold listings. Recently Sold listings are properties which were sold within the last three years. After that period listings are no longer displayed in MLSListings.com. Pending listings are properties under contract and no longer available for sale. Contingent listings are properties where there is an accepted offer, and seller may be seeking back-up offers. Active listings are available for sale.
This listing information is up-to-date as of August 07, 2025. For the most current information, please contact Kelly McLaren
