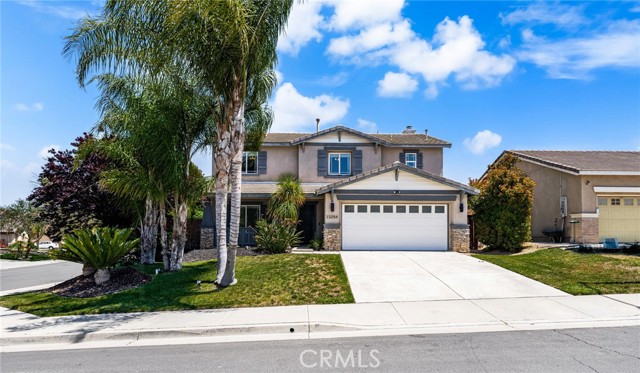33254 Dolomite St, Menifee, CA 92584
$655,000 Mortgage Calculator Sold on Aug 14, 2025 Single Family Residence
Property Details
About this Property
Welcome to your dream home nestled in a premier neighborhood on the border of Murrieta! This charming residence boasts a stunning blend of modern updates and cozy farmhouse appeal, featuring 5 spacious bedrooms and 2.5 beautifully appointed bathrooms—perfect for families of all sizes. Step inside to discover an inviting space adorned with new engineered wood flooring and plush carpeting that exudes warmth and sophistication. The dining and family rooms are accentuated by stylish distressed wood walls, creating a unique and welcoming atmosphere. The heart of the home is the fully remodeled kitchen, showcasing elegant new countertops, a decorative tile listelle backsplash, and brand-new appliances—ideal for both everyday cooking and entertaining guests. The expansive family room is perfect for gatherings, complete with a cozy gas fireplace to enhance those chilly evenings. Ascend to the upper level where the luxurious master suite awaits, featuring an ensuite bathroom with a separate tub and shower for a spa-like escape. You’ll be delighted by the impressive walk-in master closet, equipped with a complete organization system to keep your wardrobe tidy and accessible. The additional bedrooms are generously sized, ensuring comfort and privacy for all family members. The secondary bat
MLS Listing Information
MLS #
CRIG25141558
MLS Source
California Regional MLS
Interior Features
Bedrooms
Primary Suite/Retreat
Kitchen
Other, Pantry
Appliances
Dishwasher, Garbage Disposal, Microwave, Other, Oven - Gas, Oven - Self Cleaning, Oven Range - Gas, Refrigerator
Family Room
Other, Separate Family Room
Fireplace
Family Room
Flooring
Laminate
Laundry
In Laundry Room, Other, Upper Floor
Cooling
Ceiling Fan, Central Forced Air
Heating
Central Forced Air, Gas
Exterior Features
Roof
Concrete
Foundation
Slab
Pool
None
Style
Traditional
Parking, School, and Other Information
Garage/Parking
Garage, Other, Garage: 2 Car(s)
High School District
Perris Union High
Water
Other
HOA Fee
$0
Zoning
R-1
Contact Information
Listing Agent
Heather Stevenson
Elevate Real Estate Agency
License #: 01478413
Phone: (714) 749-2179
Co-Listing Agent
Mark Stevenson
Elevate Real Estate Agency
License #: 01896951
Phone: (951) 818-7583
Neighborhood: Around This Home
Neighborhood: Local Demographics
Market Trends Charts
33254 Dolomite St is a Single Family Residence in Menifee, CA 92584. This 2,469 square foot property sits on a 7,405 Sq Ft Lot and features 5 bedrooms & 2 full and 1 partial bathrooms. It is currently priced at $655,000 and was built in 2004. This address can also be written as 33254 Dolomite St, Menifee, CA 92584.
©2025 California Regional MLS. All rights reserved. All data, including all measurements and calculations of area, is obtained from various sources and has not been, and will not be, verified by broker or MLS. All information should be independently reviewed and verified for accuracy. Properties may or may not be listed by the office/agent presenting the information. Information provided is for personal, non-commercial use by the viewer and may not be redistributed without explicit authorization from California Regional MLS.
Presently MLSListings.com displays Active, Contingent, Pending, and Recently Sold listings. Recently Sold listings are properties which were sold within the last three years. After that period listings are no longer displayed in MLSListings.com. Pending listings are properties under contract and no longer available for sale. Contingent listings are properties where there is an accepted offer, and seller may be seeking back-up offers. Active listings are available for sale.
This listing information is up-to-date as of August 14, 2025. For the most current information, please contact Heather Stevenson, (714) 749-2179
