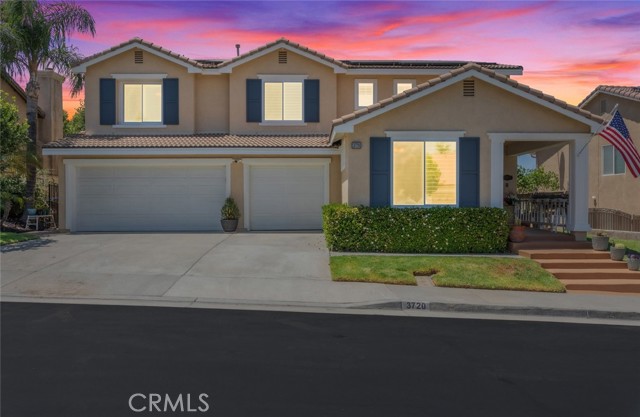3720 Gunnison Cir, Corona, CA 92881
$945,000 Mortgage Calculator Sold on Oct 20, 2025 Single Family Residence
Property Details
About this Property
This beautifully upgraded pool home is located at the end of a peaceful cul-de-sac in the heart of the Mountain Gate community. Manicured landscaping and an oversized front porch offer a warm welcome. Step through the front door and into a bright, airy living room with cathedral ceilings and upgraded flooring. Just off the living room is a formal dining room, a perfect space for hosting family holidays or special gatherings. To the left a downstairs bedroom and upgaded full bathroom offer the perfect setup for guests or multigenerational living. As you continue into the heart of the home, you’ll find a modern kitchen that’s stylish as it and functional. Stainless steel appliances, tons of counter space, a stainless steel sink, and included refrigerator make this kitchen move-in ready. With an oversized island it is the perfect chef’s kitchen. Seamlessly opening to a spacious family room featuring an upgraded fireplace, perfect for cozy evenings or casual entertaining. A dedicated laundry room includes a utility sink for added convenience. From the laundry room step into the expansive three-car garage and you’ll appreciate the freshly finished epoxy flooring and tons of storage potential. Head upstairs and you’re welcomed by a generously sized loft, offering endless possibilitie
MLS Listing Information
MLS #
CRIG25128995
MLS Source
California Regional MLS
Interior Features
Bedrooms
Dressing Area, Ground Floor Bedroom, Primary Suite/Retreat
Kitchen
Exhaust Fan, Other
Appliances
Built-in BBQ Grill, Dishwasher, Exhaust Fan, Freezer, Garbage Disposal, Hood Over Range, Microwave, Other, Oven - Gas, Oven - Self Cleaning, Oven Range, Oven Range - Gas, Refrigerator, Dryer, Washer, Warming Drawer
Dining Room
Formal Dining Room, In Kitchen, Other
Family Room
Other
Fireplace
Family Room, Gas Burning, Other Location
Laundry
Hookup - Gas Dryer, In Laundry Room, Other
Cooling
Ceiling Fan, Central Forced Air, Whole House Fan
Heating
Central Forced Air, Electric, Fireplace, Solar
Exterior Features
Roof
Tile
Foundation
Slab
Pool
Gunite, Heated, None, Other, Spa - Private
Style
Traditional
Parking, School, and Other Information
Garage/Parking
Attached Garage, Garage, Gate/Door Opener, Other, Garage: 3 Car(s)
Elementary District
Corona-Norco Unified
High School District
Corona-Norco Unified
Water
Other
HOA Fee
$80
HOA Fee Frequency
Monthly
Complex Amenities
Playground
Neighborhood: Around This Home
Neighborhood: Local Demographics
Market Trends Charts
3720 Gunnison Cir is a Single Family Residence in Corona, CA 92881. This 2,670 square foot property sits on a 5,227 Sq Ft Lot and features 4 bedrooms & 3 full bathrooms. It is currently priced at $945,000 and was built in 2000. This address can also be written as 3720 Gunnison Cir, Corona, CA 92881.
©2025 California Regional MLS. All rights reserved. All data, including all measurements and calculations of area, is obtained from various sources and has not been, and will not be, verified by broker or MLS. All information should be independently reviewed and verified for accuracy. Properties may or may not be listed by the office/agent presenting the information. Information provided is for personal, non-commercial use by the viewer and may not be redistributed without explicit authorization from California Regional MLS.
Presently MLSListings.com displays Active, Contingent, Pending, and Recently Sold listings. Recently Sold listings are properties which were sold within the last three years. After that period listings are no longer displayed in MLSListings.com. Pending listings are properties under contract and no longer available for sale. Contingent listings are properties where there is an accepted offer, and seller may be seeking back-up offers. Active listings are available for sale.
This listing information is up-to-date as of November 01, 2025. For the most current information, please contact Diana Renee, (714) 287-0669
