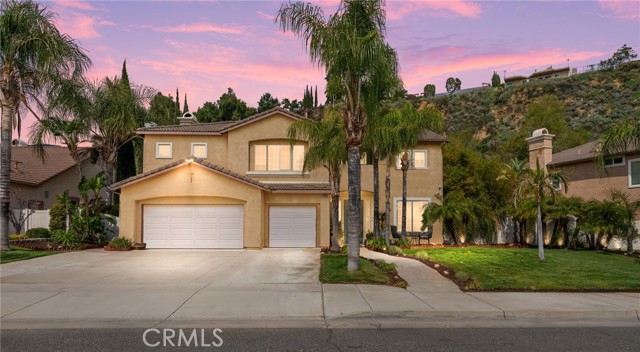28300 Summertrail Pl, Highland, CA 92346
$690,000 Mortgage Calculator Sold on Aug 6, 2025 Single Family Residence
Property Details
About this Property
WOW- JUST REDUCED to 699k!! This is a WONDERFUL 2 Story Home with Plenty of Room for the GROWING FAMILY and Situated on a HUGE 9148sqft Lot!! Come Enjoy this SPACIOUS Floor-Plan offering 2854sqft with 4 LARGE Bedrooms, UPSTAIRS LOFT and 3 Bathrooms * * Formal Living Room & Formal Dining Rooms High-Volume Cathedral Ceilings * * BEAUTIFUL ISLAND Kitchen with GRANITE SLAB Counters & CUSTOM Tiled Back-Splash, STAINLESS STEEL APPLIANCE Package Including the Fridge, Breakfast Counter for the Kids and In-Kitchen Dining Area * * Large Family Room with Fireplace is PERFECT for Family Gatherings * * UPGRADES Include 2-Toned Interior Paint, TILED & WOOD Flooring Throughout, Ceiling Fans, Recessed Lighting, (3) Ring Cameras, Wifi Controlled Thermostats, DESIGNER FIXTURES, Rain Gutters, Granite Tops, Raised Panel Doors Stainless Steel Appliances and MUCH MORE * * Spacious Master Bedroom with Small Retreat Area & LARGE Walk-In Closet - AND - Master Bathroom with Romantic Garden Tub, DUAL Sinks & Walk-In Shower * * UPSTAIRS LOFT is the PERFECT TEEN Room or PLAY ROOM for the Kids * * (3) Additional NICELY Appointed Bedrooms * * Terrific Backyard with FULL-LENGTH Covered Patio w Stamped Colored Concrete, Koi Pond, Mature Tropical Landscape, Accented with Garden Walls and Plenty of Room to Add
MLS Listing Information
MLS #
CRIG25062152
MLS Source
California Regional MLS
Interior Features
Bedrooms
Dressing Area, Primary Suite/Retreat
Kitchen
Other, Pantry
Appliances
Dishwasher, Garbage Disposal, Hood Over Range, Microwave, Other, Oven - Gas, Refrigerator, Dryer, Washer
Dining Room
Breakfast Bar, Breakfast Nook, Formal Dining Room, In Kitchen
Family Room
Other
Fireplace
Family Room
Laundry
In Laundry Room, Other
Cooling
Ceiling Fan, Central Forced Air
Heating
Central Forced Air, Fireplace, Forced Air
Exterior Features
Roof
Concrete
Foundation
Slab
Pool
None, Spa - Private
Style
Contemporary
Parking, School, and Other Information
Garage/Parking
Garage, Other, Garage: 3 Car(s)
Elementary District
San Bernardino City Unified
High School District
San Bernardino City Unified
HOA Fee
$40
HOA Fee Frequency
Monthly
Complex Amenities
Other
Neighborhood: Around This Home
Neighborhood: Local Demographics
Market Trends Charts
28300 Summertrail Pl is a Single Family Residence in Highland, CA 92346. This 2,854 square foot property sits on a 9,148 Sq Ft Lot and features 4 bedrooms & 2 full and 1 partial bathrooms. It is currently priced at $690,000 and was built in 2004. This address can also be written as 28300 Summertrail Pl, Highland, CA 92346.
©2025 California Regional MLS. All rights reserved. All data, including all measurements and calculations of area, is obtained from various sources and has not been, and will not be, verified by broker or MLS. All information should be independently reviewed and verified for accuracy. Properties may or may not be listed by the office/agent presenting the information. Information provided is for personal, non-commercial use by the viewer and may not be redistributed without explicit authorization from California Regional MLS.
Presently MLSListings.com displays Active, Contingent, Pending, and Recently Sold listings. Recently Sold listings are properties which were sold within the last three years. After that period listings are no longer displayed in MLSListings.com. Pending listings are properties under contract and no longer available for sale. Contingent listings are properties where there is an accepted offer, and seller may be seeking back-up offers. Active listings are available for sale.
This listing information is up-to-date as of August 07, 2025. For the most current information, please contact Tom Tennant, (714) 904-9830
